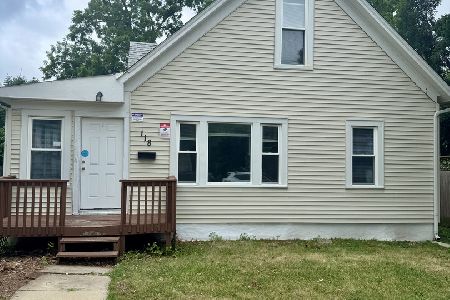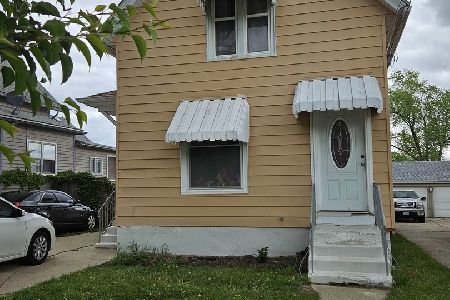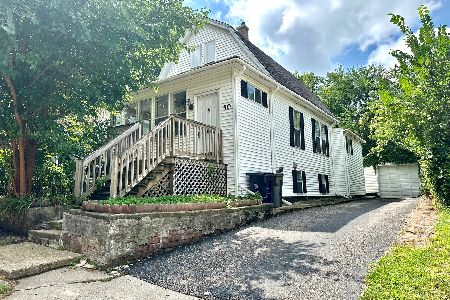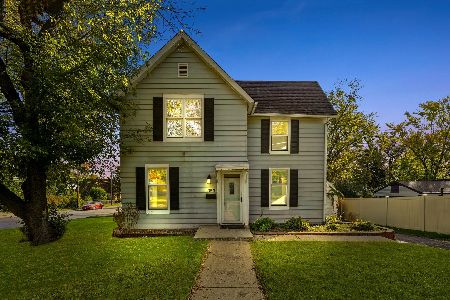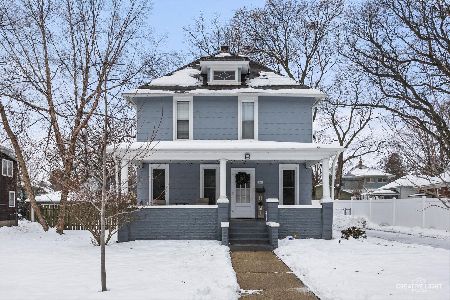131 Mallery Avenue, Elgin, Illinois 60123
$218,500
|
Sold
|
|
| Status: | Closed |
| Sqft: | 2,936 |
| Cost/Sqft: | $78 |
| Beds: | 4 |
| Baths: | 3 |
| Year Built: | 1947 |
| Property Taxes: | $4,519 |
| Days On Market: | 2133 |
| Lot Size: | 0,40 |
Description
BEAUTIFUL WELL MAINTAINED BRICK HOME HAS CURB APPEAL AND EASY ACCESS TO THE ELGIN BYPASS AND NEAR THE HIGHLANDS OF ELGIN GOLF COURSE AND FOX RIVER. This 4 BR home shows pride of ownership and has over 2,000 sf of living space. The main floor has a living room with fireplace, as well as a family room with fireplace, a wall of windows, and built-in shelves. The eat-in kitchen boasts a beautiful built-in hutch that matches the oak kitchen cabinets with more display shelves, and a breakfast bar. Two bedrooms are on the main level with hardwood floors, and two more large bedrooms are upstairs with built-in storage, and half bath. The FULL WALKOUT basement features a large rec room with another fireplace, full bath, and a second kitchen with LOTS of cabinets for storage. Enjoy the private backyard with patio and gazebo. The 4 car garage has a full attic upstairs.
Property Specifics
| Single Family | |
| — | |
| — | |
| 1947 | |
| Full | |
| — | |
| No | |
| 0.4 |
| Kane | |
| — | |
| 0 / Not Applicable | |
| None | |
| Public | |
| Public Sewer | |
| 10676009 | |
| 0614356005 |
Nearby Schools
| NAME: | DISTRICT: | DISTANCE: | |
|---|---|---|---|
|
Grade School
Washington Elementary School |
46 | — | |
|
Middle School
Abbott Middle School |
46 | Not in DB | |
|
High School
Larkin High School |
46 | Not in DB | |
Property History
| DATE: | EVENT: | PRICE: | SOURCE: |
|---|---|---|---|
| 16 Jun, 2020 | Sold | $218,500 | MRED MLS |
| 19 May, 2020 | Under contract | $229,000 | MRED MLS |
| 24 Mar, 2020 | Listed for sale | $229,000 | MRED MLS |
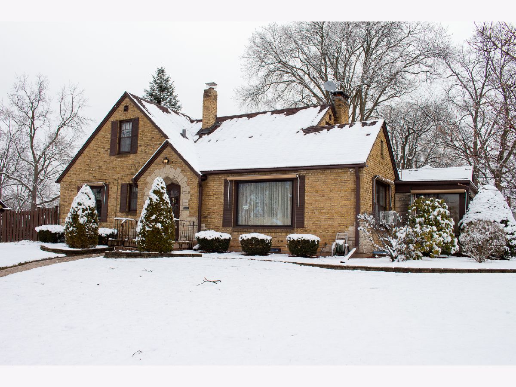
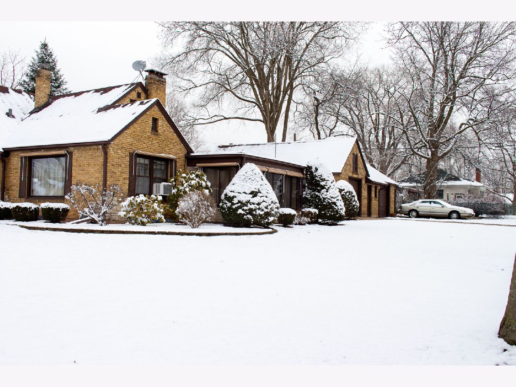
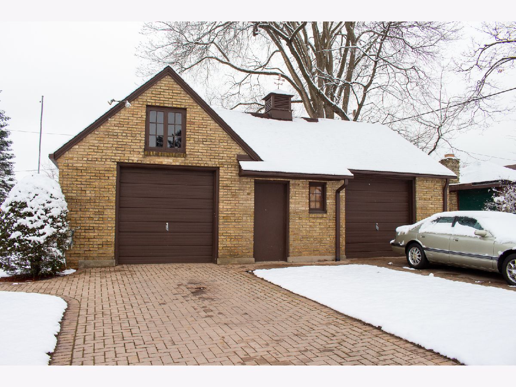
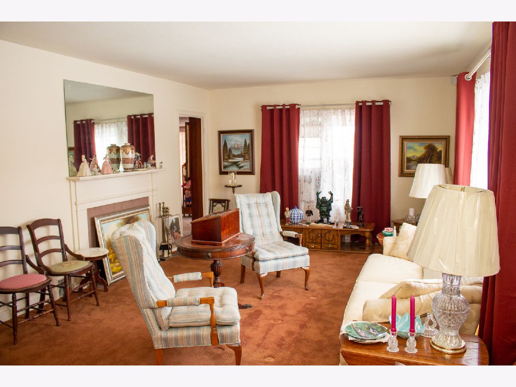
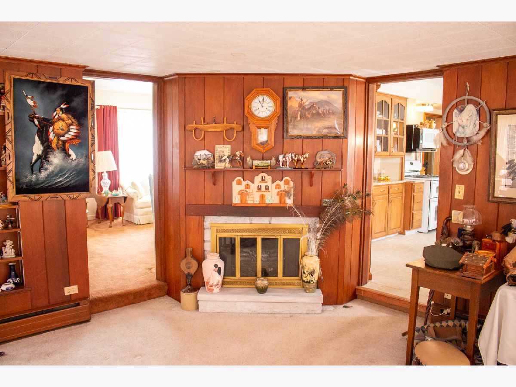
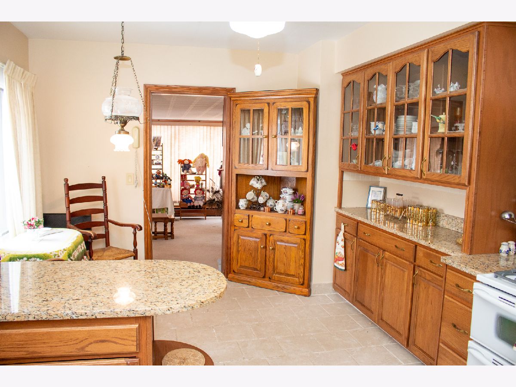
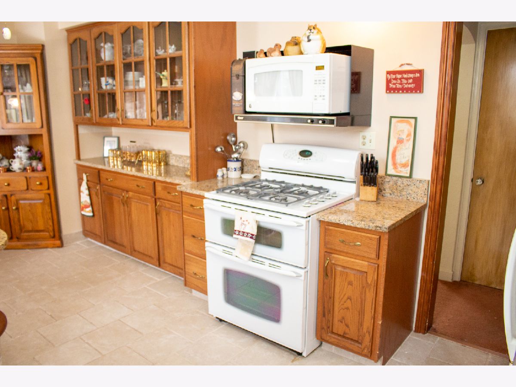
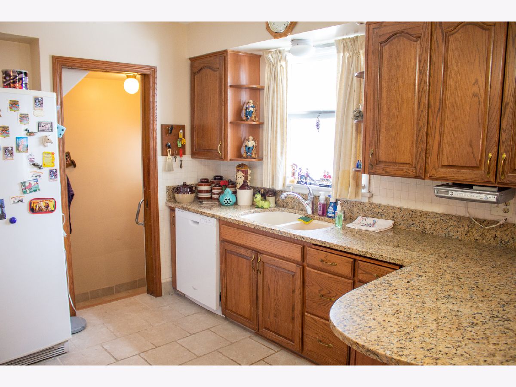
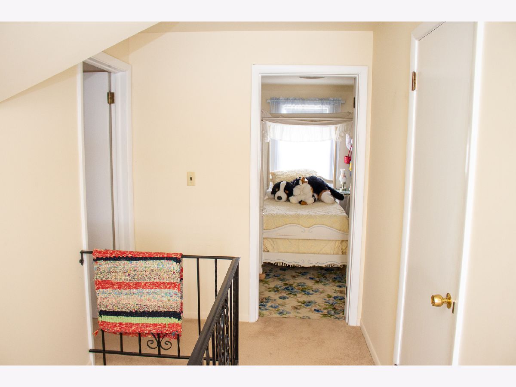
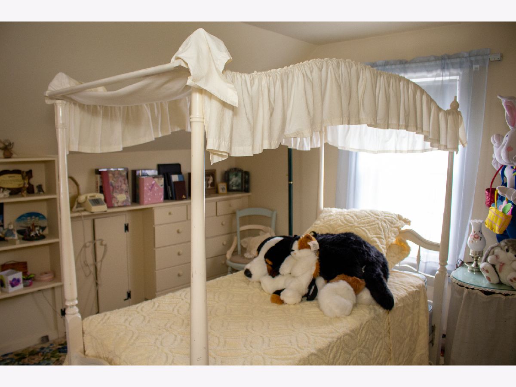
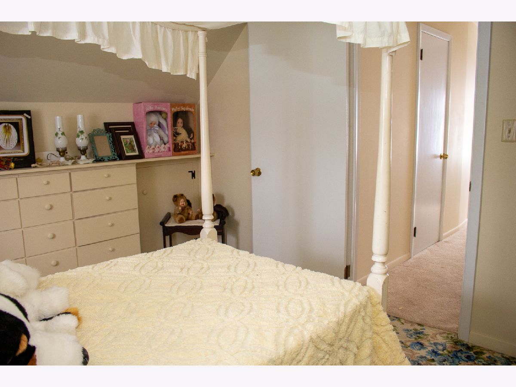
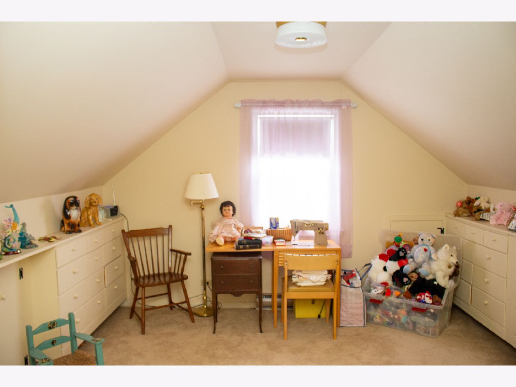
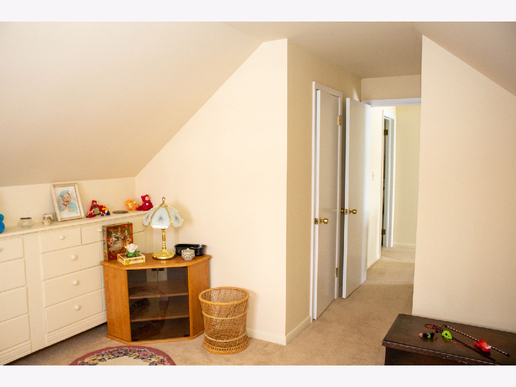
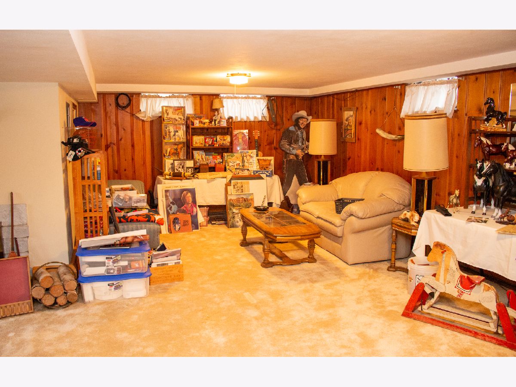
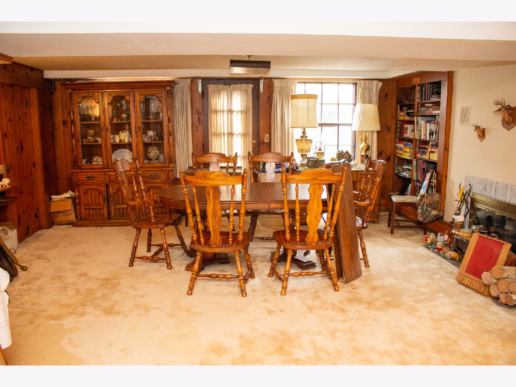
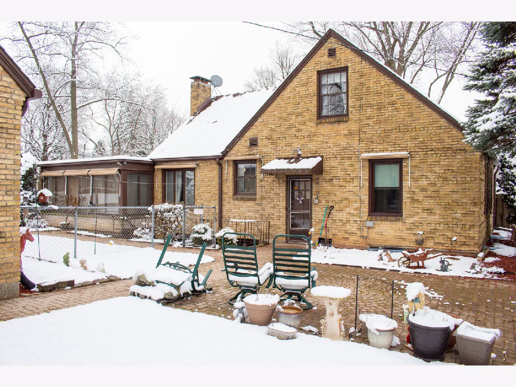
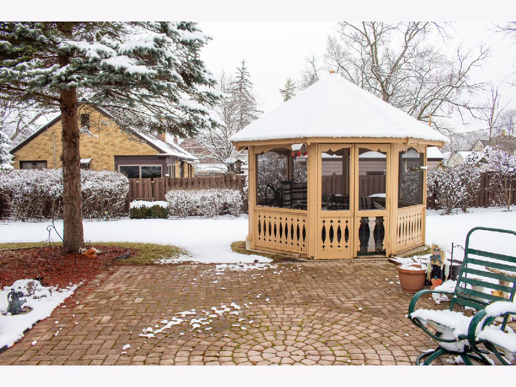
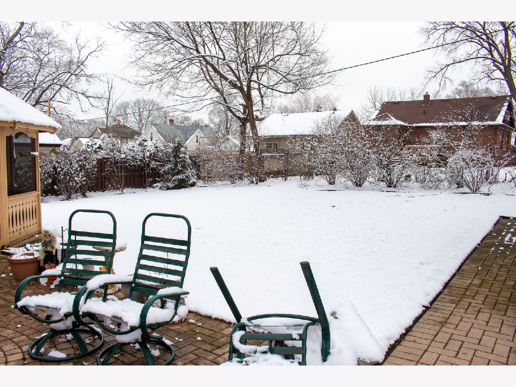
Room Specifics
Total Bedrooms: 4
Bedrooms Above Ground: 4
Bedrooms Below Ground: 0
Dimensions: —
Floor Type: —
Dimensions: —
Floor Type: —
Dimensions: —
Floor Type: —
Full Bathrooms: 3
Bathroom Amenities: —
Bathroom in Basement: 1
Rooms: Recreation Room,Kitchen
Basement Description: Finished
Other Specifics
| 4 | |
| — | |
| — | |
| Patio | |
| Corner Lot | |
| 129.80 X 131.00 X 130.50 X | |
| — | |
| None | |
| Hardwood Floors, First Floor Bedroom, First Floor Full Bath, Built-in Features | |
| Range, Dishwasher, Refrigerator | |
| Not in DB | |
| — | |
| — | |
| — | |
| — |
Tax History
| Year | Property Taxes |
|---|---|
| 2020 | $4,519 |
Contact Agent
Nearby Similar Homes
Nearby Sold Comparables
Contact Agent
Listing Provided By
Keller Williams Realty Signature

