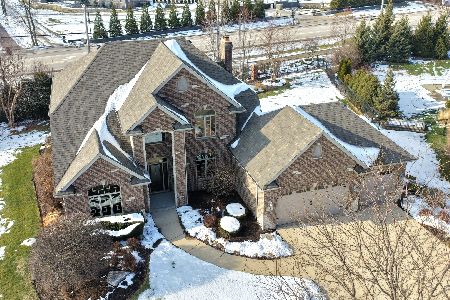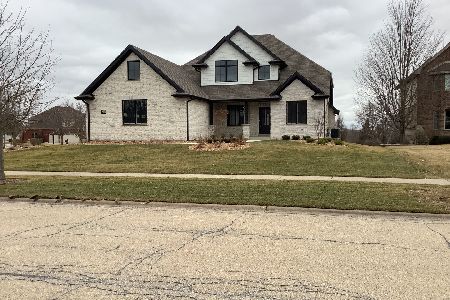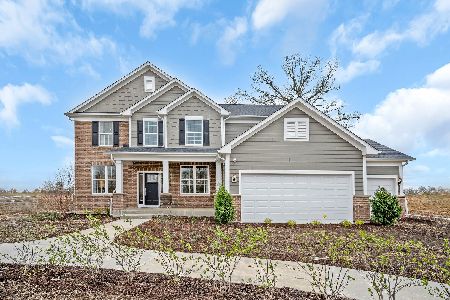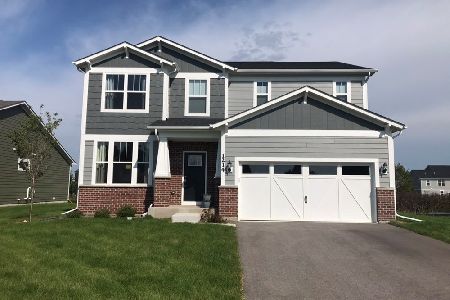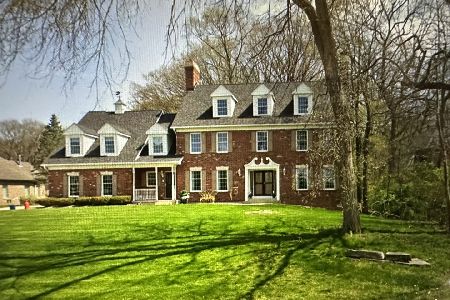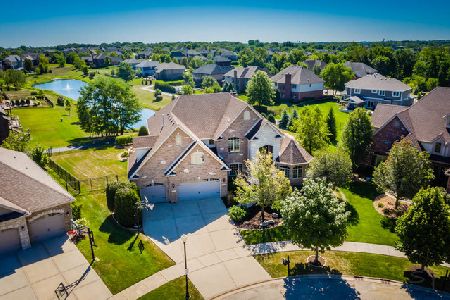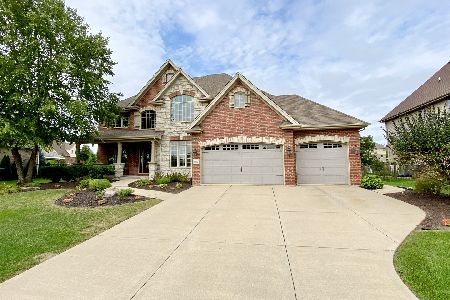12600 Chiszar Drive, Mokena, Illinois 60448
$600,000
|
Sold
|
|
| Status: | Closed |
| Sqft: | 3,000 |
| Cost/Sqft: | $200 |
| Beds: | 4 |
| Baths: | 3 |
| Year Built: | 2008 |
| Property Taxes: | $13,069 |
| Days On Market: | 1746 |
| Lot Size: | 0,46 |
Description
****EXCEPTIONAL CUSTOM HOME IN HIGHLY SOUGHT AFTER FOXBOROUGH ESTATES**** Sellers are motivated, Come check out this immaculate home! Dramatic 2 story foyer!!! Opens up to a den & formal coffered ceiling front room. Beautiful kitchen with granite countertops, awesome oversized island. Every imaginable upgrade. This spacious kitchen area is perfect for entertaining with a walk up built-in Dry Bar!! Beautiful custom staircase leads to the 2nd floor to relax in the master suite with enormous walk-in closet and luxury master bath! Upstairs includes 3 more spacious bedrooms and a perfectly situated laundry room. Full basement with roughed in plumbing, ready for your customization! Unique 3 car sideload garage with enormous mudroom with side entryway. Beautiful natural lighting throughout, so spacious the options are endless. Currently this space is being used as an in-home salon. The salon fixtures can stay of be removed at the sellers' expense, whatever works best for the buyer! Further upgrades include sprinkler system, huge fenced and professional landscaped yard with patio. This home has so much to offer, being in award winning Lincoln-Way School District, close to restaurants, shopping, train station, forest preserves, bike trails, I80 & I355 expressways.
Property Specifics
| Single Family | |
| — | |
| Traditional | |
| 2008 | |
| Full | |
| CUSTOM | |
| No | |
| 0.46 |
| Will | |
| Foxborough Estates | |
| 300 / Annual | |
| None | |
| Lake Michigan | |
| Public Sewer | |
| 11091306 | |
| 1508123060280000 |
Nearby Schools
| NAME: | DISTRICT: | DISTANCE: | |
|---|---|---|---|
|
Grade School
Spencer Crossing Elementary Scho |
122 | — | |
Property History
| DATE: | EVENT: | PRICE: | SOURCE: |
|---|---|---|---|
| 3 Sep, 2021 | Sold | $600,000 | MRED MLS |
| 4 Aug, 2021 | Under contract | $599,900 | MRED MLS |
| — | Last price change | $624,900 | MRED MLS |
| 17 May, 2021 | Listed for sale | $649,900 | MRED MLS |
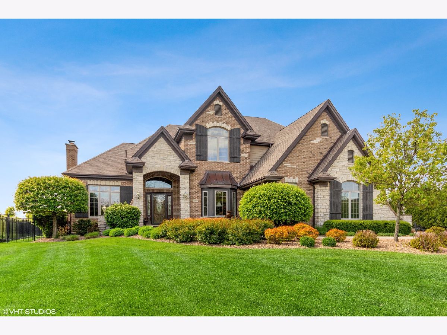
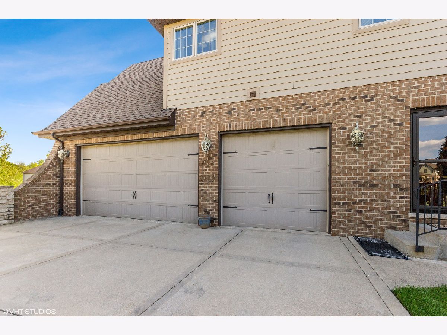
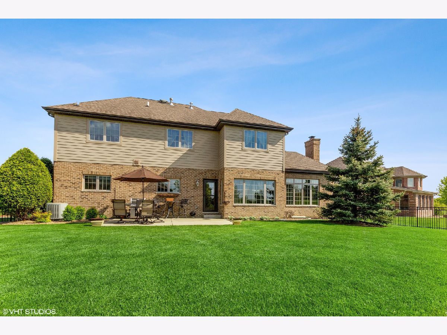
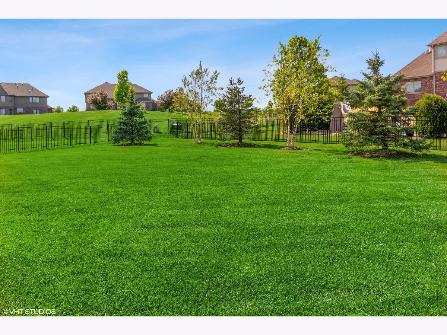
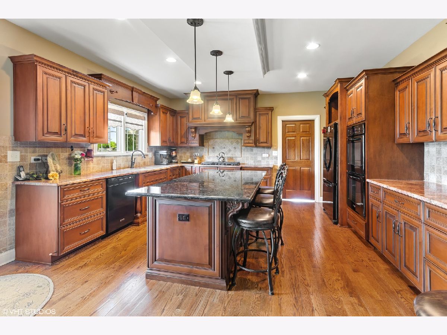
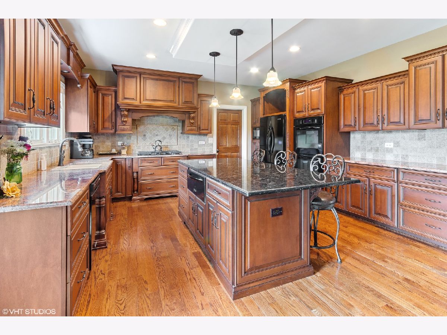
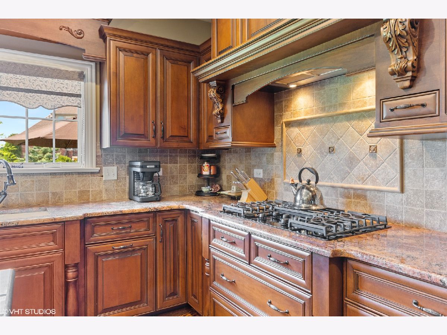
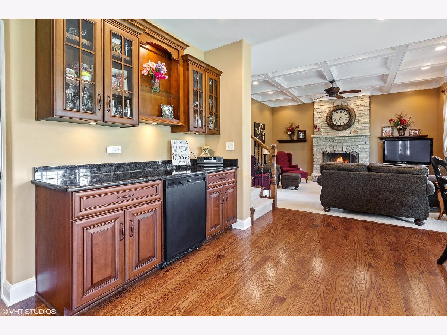
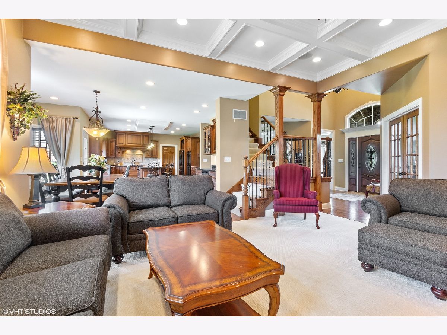
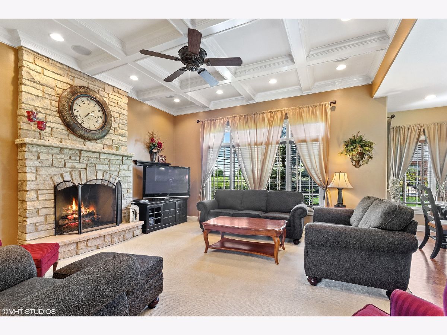
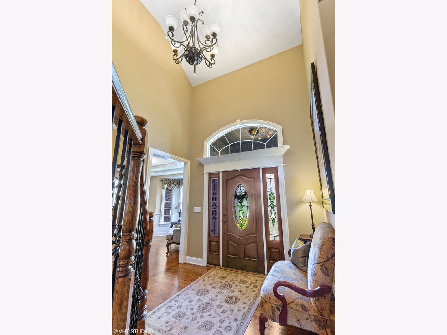
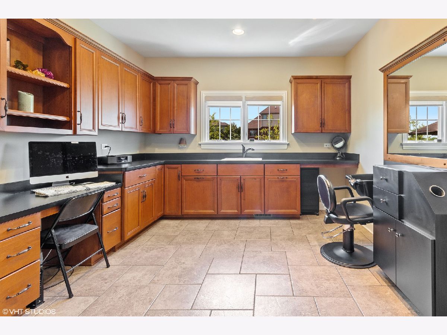
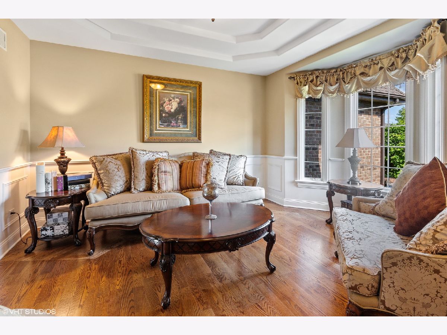
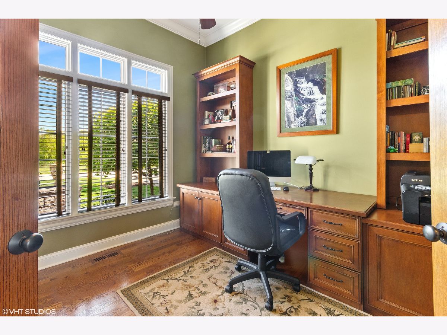
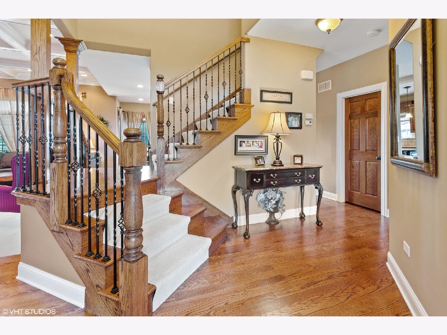
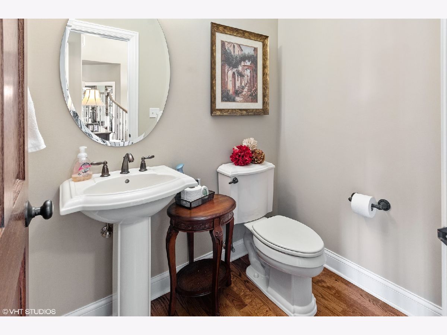
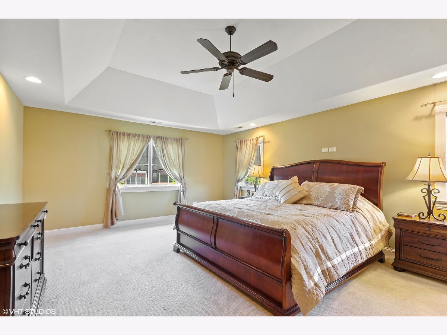
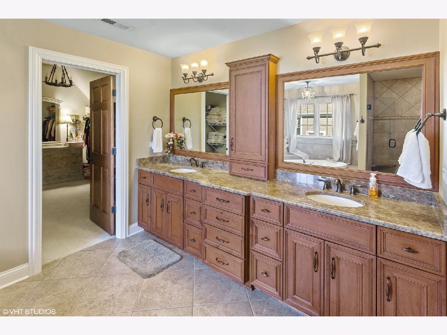
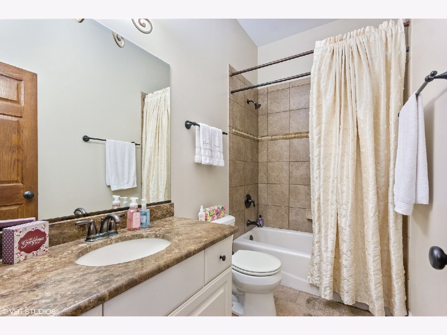
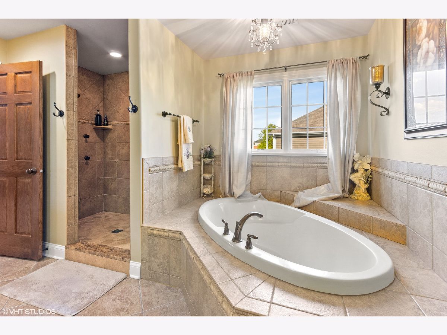
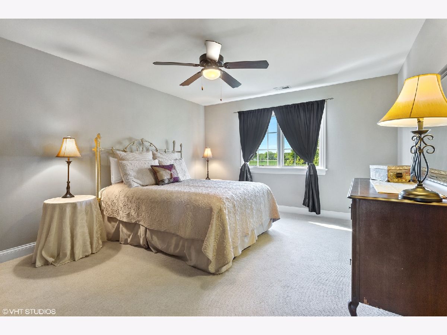
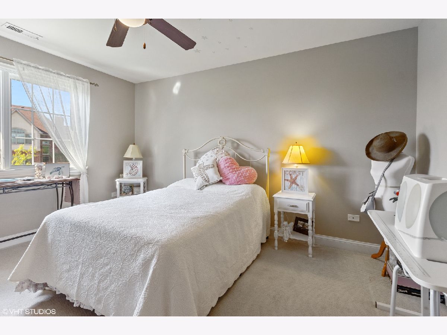
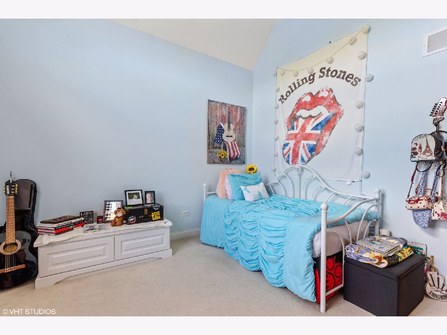
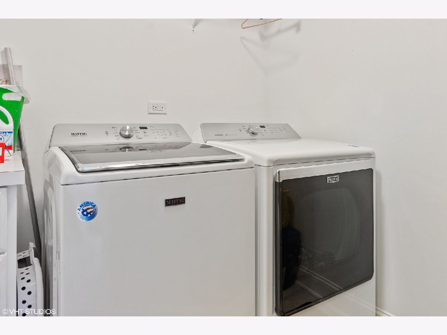
Room Specifics
Total Bedrooms: 4
Bedrooms Above Ground: 4
Bedrooms Below Ground: 0
Dimensions: —
Floor Type: Carpet
Dimensions: —
Floor Type: Carpet
Dimensions: —
Floor Type: Carpet
Full Bathrooms: 3
Bathroom Amenities: Whirlpool,Separate Shower,Double Sink,Full Body Spray Shower
Bathroom in Basement: 0
Rooms: Den,Eating Area,Mud Room,Utility Room-2nd Floor
Basement Description: Unfinished
Other Specifics
| 3 | |
| Concrete Perimeter | |
| Concrete | |
| Patio | |
| Fenced Yard | |
| 80X197X137X155 | |
| Unfinished | |
| Full | |
| Vaulted/Cathedral Ceilings, Bar-Dry, Hardwood Floors, First Floor Laundry, Second Floor Laundry | |
| Double Oven, Microwave, Dishwasher, Refrigerator, Washer, Dryer, Disposal, Wine Refrigerator | |
| Not in DB | |
| Park, Curbs, Sidewalks, Street Lights, Street Paved | |
| — | |
| — | |
| Gas Log, Gas Starter |
Tax History
| Year | Property Taxes |
|---|---|
| 2021 | $13,069 |
Contact Agent
Nearby Similar Homes
Nearby Sold Comparables
Contact Agent
Listing Provided By
CRIS Realty


