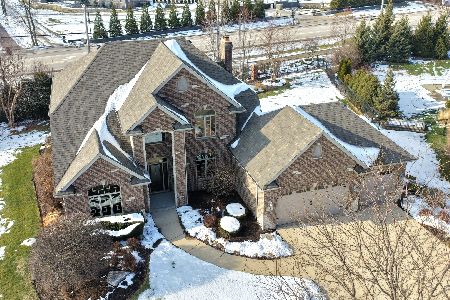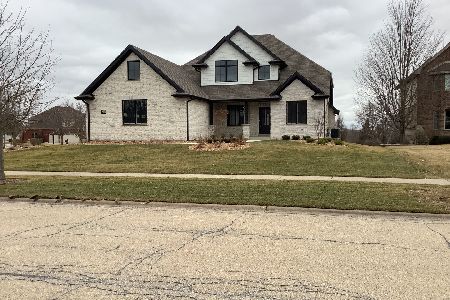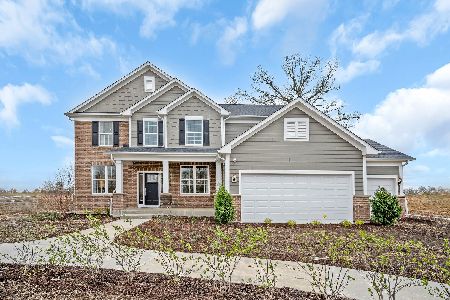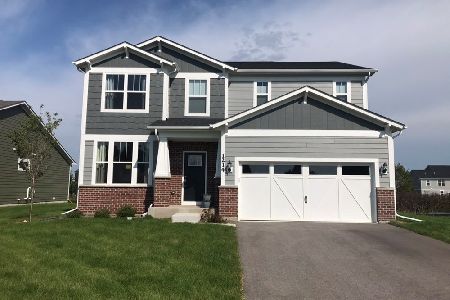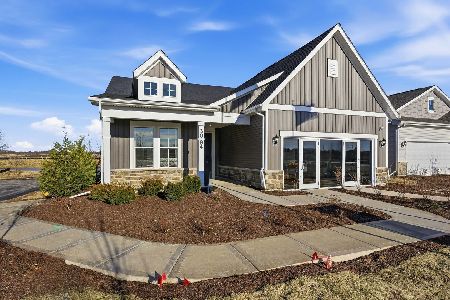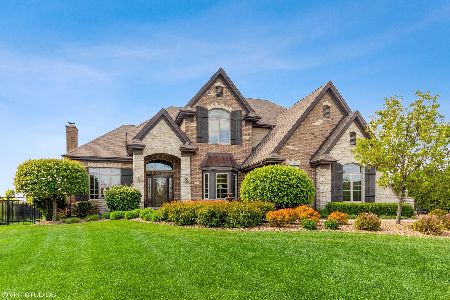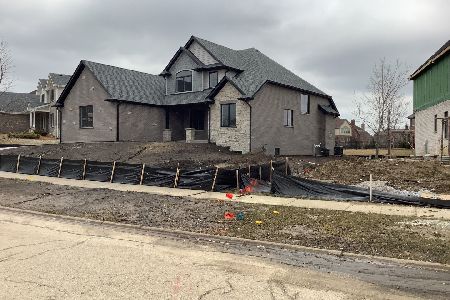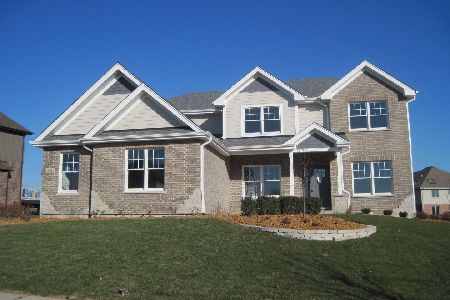12604 Chiszar Drive, Mokena, Illinois 60448
$490,000
|
Sold
|
|
| Status: | Closed |
| Sqft: | 5,200 |
| Cost/Sqft: | $96 |
| Beds: | 4 |
| Baths: | 5 |
| Year Built: | 2005 |
| Property Taxes: | $11,551 |
| Days On Market: | 3640 |
| Lot Size: | 0,38 |
Description
Located in the Foxborough Estates!! This home is well appointed with cherry hardwood floors, wainscot, granite countertops, built-ins, etc. There are 4 bedrooms, 4.5 baths with a full finished basement. The 2 story foyer flows right into the Custom Gourmet Eat In Kitchen. Almost all rooms are 2 story, tray or vaulted, many with skylights. The Large Master Bedroom is equipped with a sitting room and built-in breakfast bar with fridge! The private fenced yard is equipped with exterior speakers and lighting. The home is right in the middle of everything- From the wooded (private lakes) walking path to the baseball, soccer fields and parks. **Must see virtual tour-aerial view of development!!
Property Specifics
| Single Family | |
| — | |
| Traditional | |
| 2005 | |
| Full | |
| — | |
| No | |
| 0.38 |
| Will | |
| Foxborough Estates | |
| 300 / Annual | |
| None | |
| Lake Michigan | |
| Public Sewer | |
| 09161531 | |
| 1508123060270000 |
Nearby Schools
| NAME: | DISTRICT: | DISTANCE: | |
|---|---|---|---|
|
Grade School
Spencer Point Elementary School |
122 | — | |
|
Middle School
Alex M Martino Junior High Schoo |
122 | Not in DB | |
|
High School
Lincoln-way Central High School |
210 | Not in DB | |
Property History
| DATE: | EVENT: | PRICE: | SOURCE: |
|---|---|---|---|
| 20 May, 2016 | Sold | $490,000 | MRED MLS |
| 8 Apr, 2016 | Under contract | $499,000 | MRED MLS |
| 10 Mar, 2016 | Listed for sale | $499,000 | MRED MLS |
Room Specifics
Total Bedrooms: 4
Bedrooms Above Ground: 4
Bedrooms Below Ground: 0
Dimensions: —
Floor Type: Carpet
Dimensions: —
Floor Type: Carpet
Dimensions: —
Floor Type: Carpet
Full Bathrooms: 5
Bathroom Amenities: Whirlpool,Separate Shower,Double Sink
Bathroom in Basement: 1
Rooms: Breakfast Room,Foyer,Mud Room,Office,Pantry,Recreation Room,Sitting Room,Study
Basement Description: Finished
Other Specifics
| 3 | |
| Concrete Perimeter | |
| Concrete | |
| Patio, Storms/Screens | |
| Fenced Yard,Landscaped | |
| 81X198X140X140 | |
| Pull Down Stair,Unfinished | |
| Full | |
| Vaulted/Cathedral Ceilings, Skylight(s), Bar-Wet, Hardwood Floors | |
| Double Oven, Microwave, Dishwasher, Refrigerator, Washer, Dryer, Disposal, Stainless Steel Appliance(s) | |
| Not in DB | |
| Sidewalks, Street Lights, Street Paved | |
| — | |
| — | |
| Electric, Gas Log, Gas Starter |
Tax History
| Year | Property Taxes |
|---|---|
| 2016 | $11,551 |
Contact Agent
Nearby Similar Homes
Nearby Sold Comparables
Contact Agent
Listing Provided By
Keller Williams Preferred Rlty


