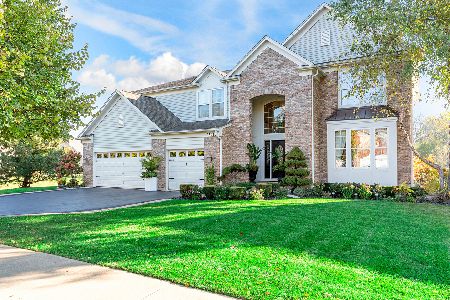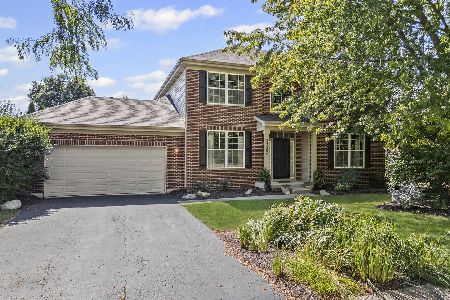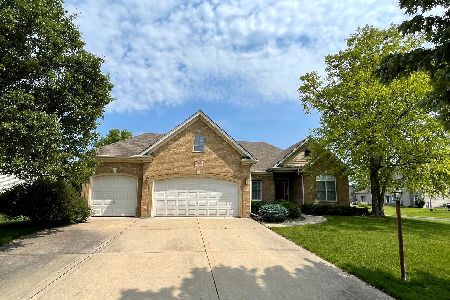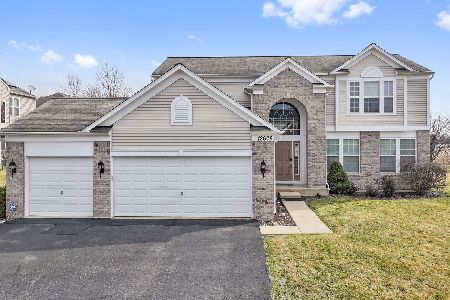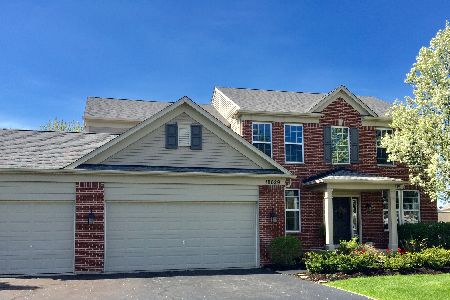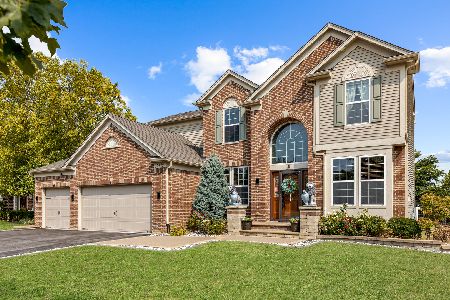12605 Blue Iris Lane, Plainfield, Illinois 60585
$330,000
|
Sold
|
|
| Status: | Closed |
| Sqft: | 2,372 |
| Cost/Sqft: | $141 |
| Beds: | 4 |
| Baths: | 3 |
| Year Built: | 2006 |
| Property Taxes: | $7,586 |
| Days On Market: | 2711 |
| Lot Size: | 0,25 |
Description
Elegant Open Model ~ Spacious 4br with 1st Floor Office/Bedroom, 2 1/2 baths ~ Enter into the 2 Story Foyer that opens to the Grand Family Room & Living Room, Dining Room. ~ Kitchen has builder upgrades of 42" Cabinets, Breakfast Island, Desk Area, & Hardwood Floor ~ All Stainless Steel Appliances Stay! Master Suite Features Volume Ceilings, Ceiling Fan, Luxurious Bath has Double Sinks, Separate Shower, & Soak Tub. Additional 3 Spacious bedrooms ~1st Floor Laundry ~FULL Basement with Roughed in Bath waiting for your finishing touch ~ Attached 3 Car Garage ~ Located on a Quiet Cul-de-sac Street ~Neighborhood includes a Play-ground & Beautiful Pond. Come View Today!
Property Specifics
| Single Family | |
| — | |
| — | |
| 2006 | |
| Full | |
| DORCHESTER | |
| No | |
| 0.25 |
| Will | |
| Canterbury Woods | |
| 500 / Annual | |
| None | |
| Lake Michigan,Public | |
| Public Sewer, Sewer-Storm | |
| 10019627 | |
| 0701294010460000 |
Nearby Schools
| NAME: | DISTRICT: | DISTANCE: | |
|---|---|---|---|
|
Grade School
Freedom Elementary School |
202 | — | |
|
Middle School
Heritage Grove Middle School |
202 | Not in DB | |
|
High School
Plainfield North High School |
202 | Not in DB | |
Property History
| DATE: | EVENT: | PRICE: | SOURCE: |
|---|---|---|---|
| 24 Aug, 2018 | Sold | $330,000 | MRED MLS |
| 19 Jul, 2018 | Under contract | $335,000 | MRED MLS |
| 16 Jul, 2018 | Listed for sale | $335,000 | MRED MLS |
| 21 Apr, 2024 | Sold | $500,000 | MRED MLS |
| 13 Mar, 2024 | Under contract | $479,900 | MRED MLS |
| 13 Mar, 2024 | Listed for sale | $479,900 | MRED MLS |
Room Specifics
Total Bedrooms: 4
Bedrooms Above Ground: 4
Bedrooms Below Ground: 0
Dimensions: —
Floor Type: Carpet
Dimensions: —
Floor Type: Carpet
Dimensions: —
Floor Type: Carpet
Full Bathrooms: 3
Bathroom Amenities: Separate Shower,Double Sink,Soaking Tub
Bathroom in Basement: 0
Rooms: Office,Breakfast Room,Foyer
Basement Description: Unfinished
Other Specifics
| 3 | |
| Concrete Perimeter | |
| Asphalt | |
| Patio | |
| Cul-De-Sac | |
| 84X128 | |
| — | |
| Full | |
| Vaulted/Cathedral Ceilings, Hardwood Floors, First Floor Bedroom, First Floor Laundry | |
| Range, Microwave, Dishwasher, Refrigerator, Washer, Dryer, Disposal, Stainless Steel Appliance(s) | |
| Not in DB | |
| Sidewalks, Street Lights, Street Paved | |
| — | |
| — | |
| Wood Burning, Gas Log, Gas Starter |
Tax History
| Year | Property Taxes |
|---|---|
| 2018 | $7,586 |
| 2024 | $8,582 |
Contact Agent
Nearby Similar Homes
Nearby Sold Comparables
Contact Agent
Listing Provided By
RE/MAX All Pro



