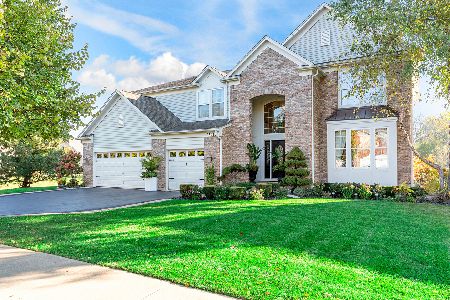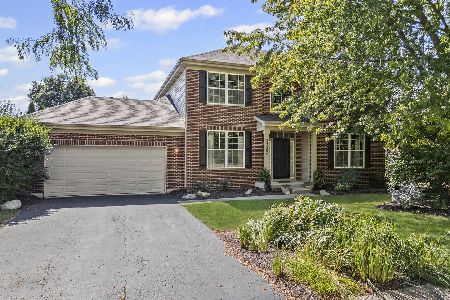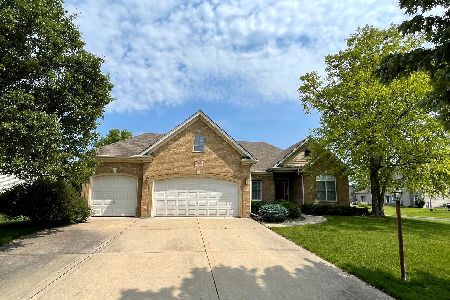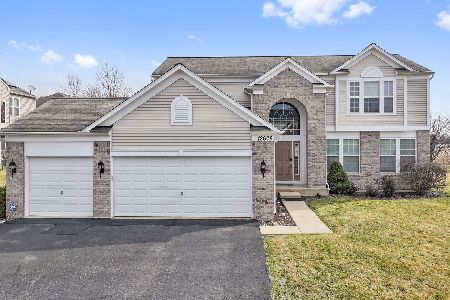12629 Canterbury Drive, Plainfield, Illinois 60585
$400,000
|
Sold
|
|
| Status: | Closed |
| Sqft: | 2,743 |
| Cost/Sqft: | $149 |
| Beds: | 4 |
| Baths: | 4 |
| Year Built: | 2007 |
| Property Taxes: | $7,750 |
| Days On Market: | 2051 |
| Lot Size: | 0,28 |
Description
Just move right into this amazing North Plainfield home located in Canterbury Woods within walking distance to Highly Rated PNHS. This home offers 5 bedrooms, 3 1/2 baths, heated 3 Car Garage. Main Floor Features a Stunning 2-Story Foyer, Formal Dining, Living Room, Den, Laundry/Mud an Open Concept Kitchen that's equipped with Granite Counters, 42" Cabinets, Butler's Pantry, Built-in Desk & Stainless Steel Appliances. The Kitchen is joined by a Souring 2- Story Family Room that is Flooded with Natural Light and an Impressive Floor to Ceiling Gas Fireplace. The 2nd Floor Mstr Bedroom Suite has Vltd Ceilings, Separate Soaking Tub, Shower, Dbl Vanities & Huge Walk-In Closet. The Recently Finished Basement has Gray Laminate Flooring, Decorative Barn Doors, 9 FT Ceilings, and Fireplace. You can also find an Enormous 5th bedroom that is attached to a Beautiful Full Bath with Walk-In Shower. Beautifully landscaped yard with Gorgeous Paver Patio completes this Amazing Home. MLS #10707848
Property Specifics
| Single Family | |
| — | |
| — | |
| 2007 | |
| Full | |
| STERLING | |
| No | |
| 0.28 |
| Will | |
| Canterbury Woods | |
| 500 / Annual | |
| Other | |
| Lake Michigan | |
| Public Sewer | |
| 10707848 | |
| 0701294010450000 |
Nearby Schools
| NAME: | DISTRICT: | DISTANCE: | |
|---|---|---|---|
|
Grade School
Freedom Elementary School |
202 | — | |
|
Middle School
Heritage Grove Middle School |
202 | Not in DB | |
|
High School
Plainfield North High School |
202 | Not in DB | |
Property History
| DATE: | EVENT: | PRICE: | SOURCE: |
|---|---|---|---|
| 18 Jul, 2013 | Sold | $298,000 | MRED MLS |
| 4 Jun, 2013 | Under contract | $315,000 | MRED MLS |
| — | Last price change | $325,000 | MRED MLS |
| 3 May, 2013 | Listed for sale | $335,000 | MRED MLS |
| 16 Jul, 2020 | Sold | $400,000 | MRED MLS |
| 17 May, 2020 | Under contract | $409,500 | MRED MLS |
| 6 May, 2020 | Listed for sale | $409,500 | MRED MLS |
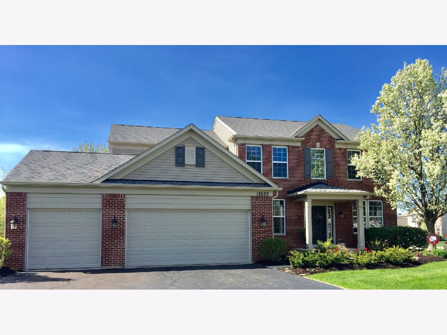
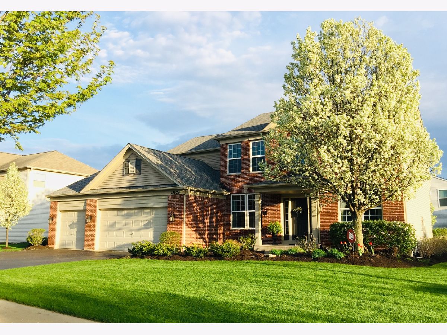
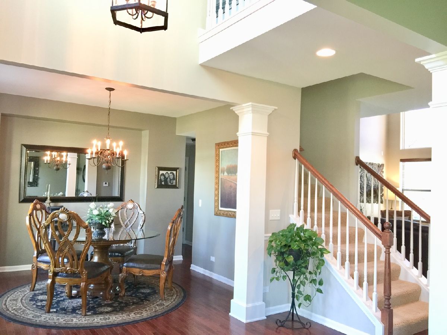
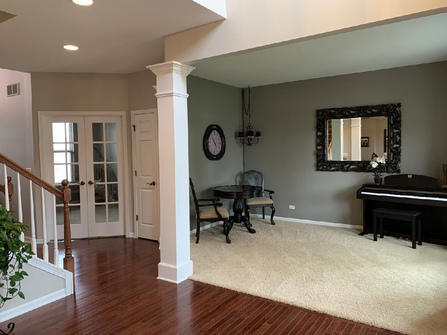
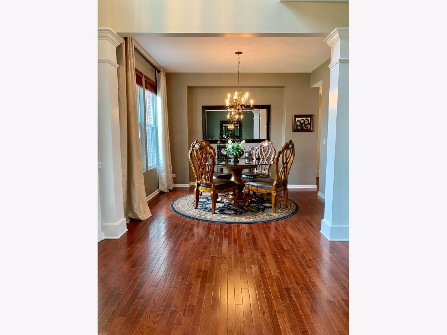
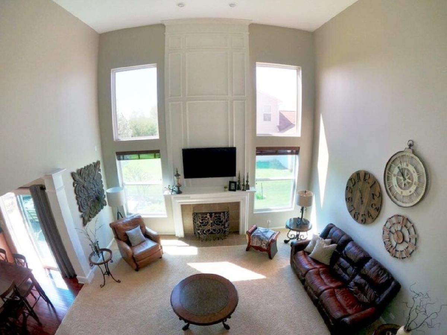
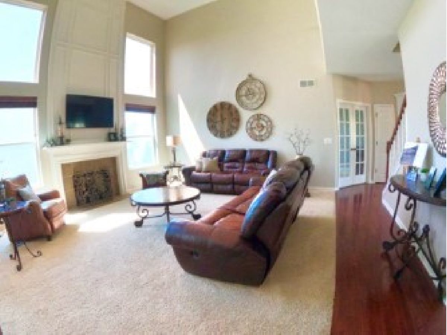
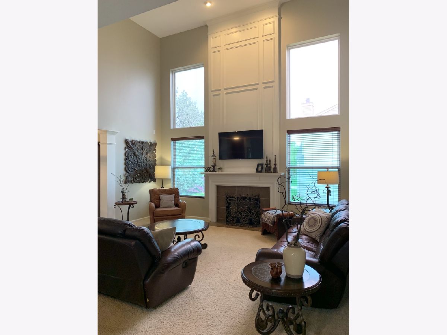
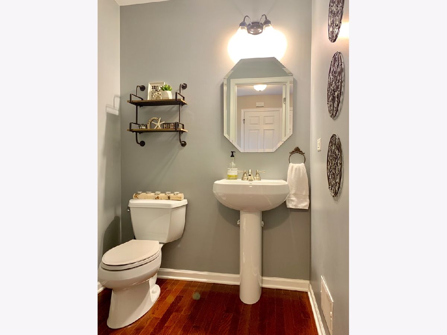
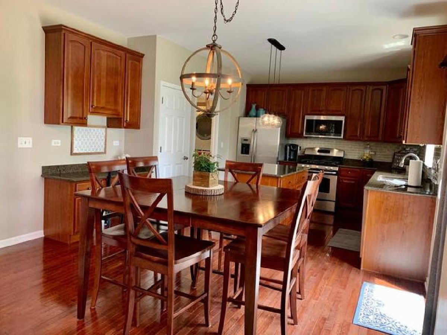
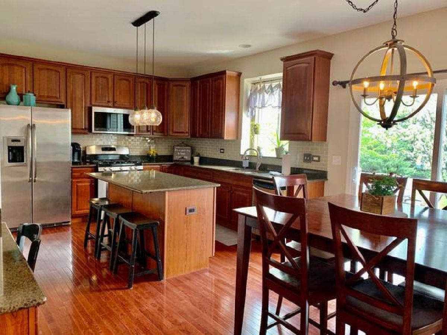
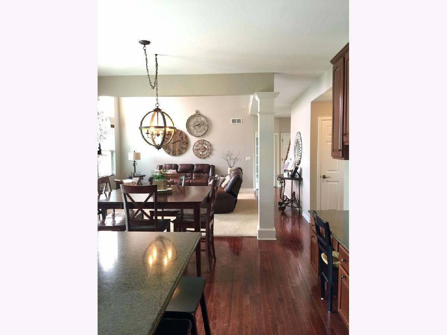
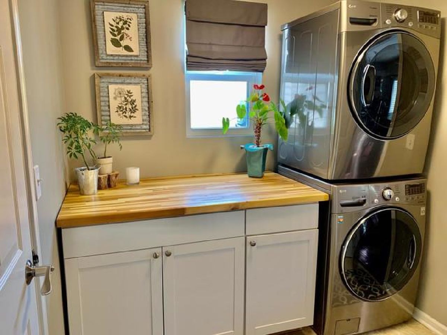
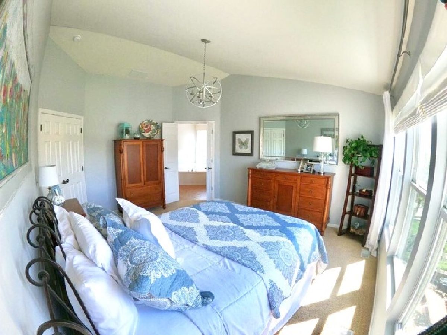
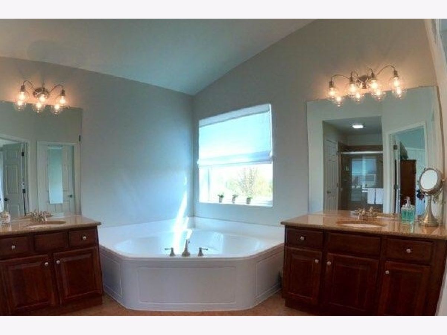
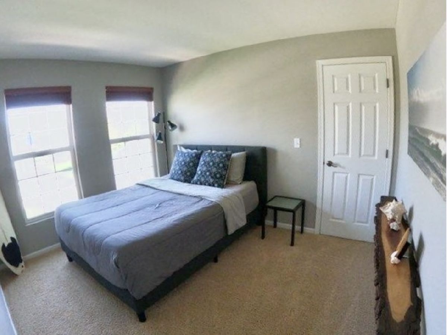
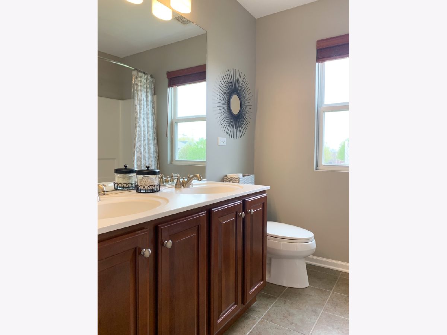
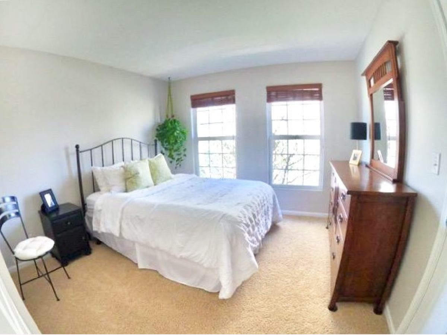
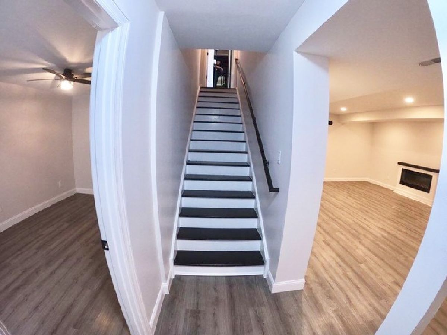
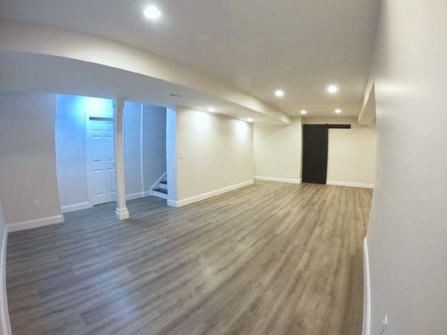
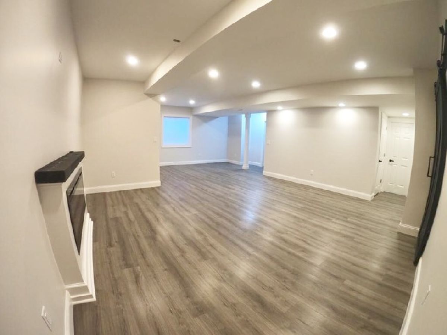
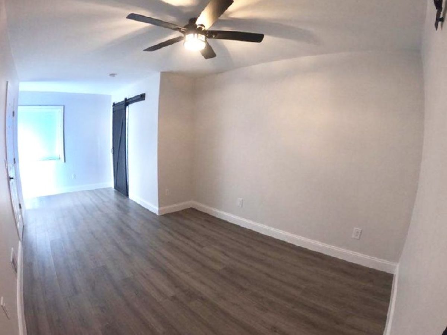
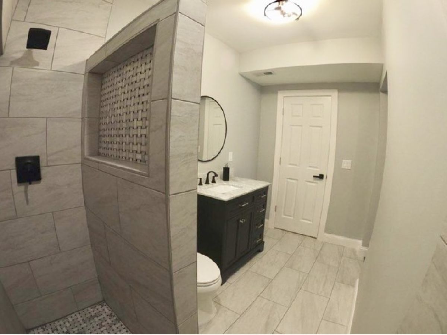
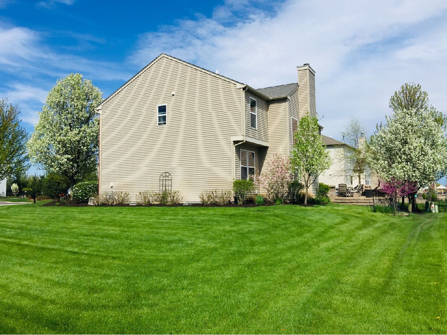
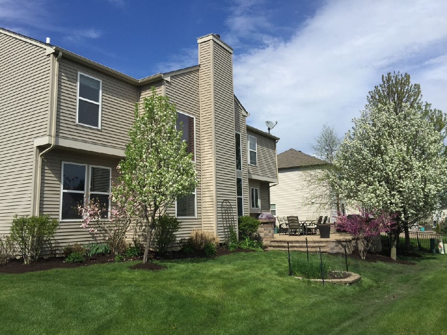
Room Specifics
Total Bedrooms: 5
Bedrooms Above Ground: 4
Bedrooms Below Ground: 1
Dimensions: —
Floor Type: Carpet
Dimensions: —
Floor Type: Carpet
Dimensions: —
Floor Type: Carpet
Dimensions: —
Floor Type: —
Full Bathrooms: 4
Bathroom Amenities: Separate Shower,Double Sink,Garden Tub,Soaking Tub
Bathroom in Basement: 1
Rooms: Recreation Room,Den,Foyer,Bedroom 5
Basement Description: Finished
Other Specifics
| 3 | |
| Concrete Perimeter | |
| Asphalt | |
| Porch, Brick Paver Patio, Storms/Screens | |
| Corner Lot,Landscaped,Mature Trees | |
| 129 X 99 | |
| — | |
| Full | |
| Vaulted/Cathedral Ceilings, Bar-Dry, Hardwood Floors, Wood Laminate Floors, First Floor Laundry, Walk-In Closet(s) | |
| Range, Microwave, Dishwasher, Refrigerator, Washer, Dryer, Disposal, Stainless Steel Appliance(s) | |
| Not in DB | |
| Park, Lake, Curbs, Sidewalks, Street Lights, Street Paved | |
| — | |
| — | |
| Wood Burning, Electric, Gas Log, Gas Starter |
Tax History
| Year | Property Taxes |
|---|---|
| 2013 | $8,018 |
| 2020 | $7,750 |
Contact Agent
Nearby Similar Homes
Nearby Sold Comparables
Contact Agent
Listing Provided By
Metro Realty Inc.



