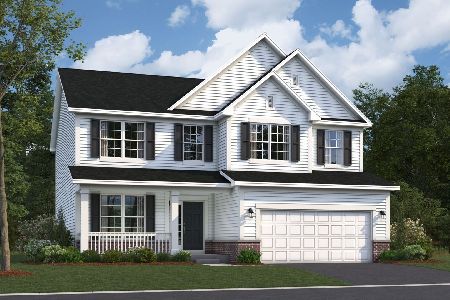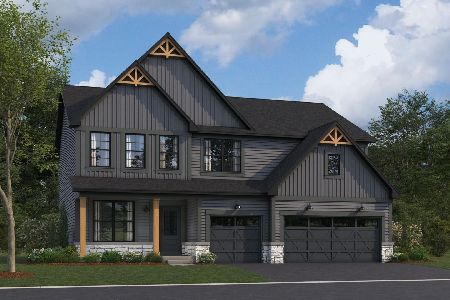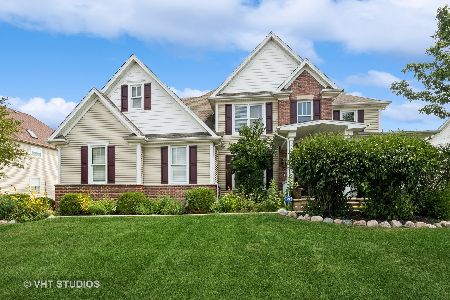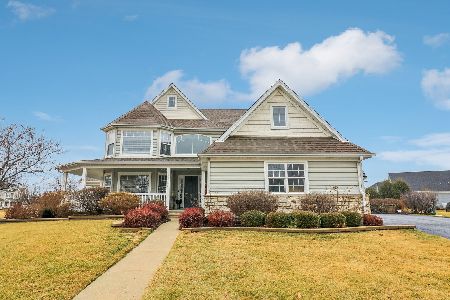12605 Shenandoah Trail, Plainfield, Illinois 60585
$535,000
|
Sold
|
|
| Status: | Closed |
| Sqft: | 3,328 |
| Cost/Sqft: | $159 |
| Beds: | 4 |
| Baths: | 4 |
| Year Built: | 2007 |
| Property Taxes: | $13,241 |
| Days On Market: | 1647 |
| Lot Size: | 0,28 |
Description
Former custom model home in north Plainfield backing to pond with unbelievable views! Grab your fishing pole or relax on your deck....the magnificent views are breath taking and can be seen from all 3 floors! This stunning home offers over 4500 sq ft of finished living space including an amazing finished walkout basement. Open floor plan boasts tons of custom trim & details throughout. Kitchen has custom staggered cabinets, stainless steel appliances, granite counter tops, tile back splash & walk-in pantry. Family room is open to kitchen/eating area & has fireplace. Separate living & dining rooms + private 1st floor den. Master suite has tray ceiling w/french doors that lead to luxury master bath w/whirlpool + separate shower & walk-in closet. The upstairs has 3 more good size bedrooms including a 4th bed w/additional bonus room. 2nd floor laundry. Full, finished walkout basement has large recreation & game room areas + full bathroom. Loads of millwork, archways & rounded corners throughout. 9' 1st floor ceilings, hardwood throughout the first floor and Master bedroom. Large deck overlooks pond/open area with spectacular views. Professionally landscaped yard w/full irrigation system. 3 car side load garage. Desirable location, close to everything including shopping, transportation highways and downtown Plainfield.
Property Specifics
| Single Family | |
| — | |
| Traditional | |
| 2007 | |
| Full,Walkout | |
| — | |
| Yes | |
| 0.28 |
| Will | |
| Kings Bridge | |
| 600 / Annual | |
| None | |
| Lake Michigan | |
| Public Sewer | |
| 11165868 | |
| 0701304050170000 |
Nearby Schools
| NAME: | DISTRICT: | DISTANCE: | |
|---|---|---|---|
|
Grade School
Grande Park Elementary School |
308 | — | |
|
Middle School
Murphy Junior High School |
308 | Not in DB | |
|
High School
Oswego East High School |
308 | Not in DB | |
Property History
| DATE: | EVENT: | PRICE: | SOURCE: |
|---|---|---|---|
| 14 Aug, 2009 | Sold | $360,000 | MRED MLS |
| 4 Jun, 2009 | Under contract | $400,000 | MRED MLS |
| — | Last price change | $429,000 | MRED MLS |
| 21 Apr, 2009 | Listed for sale | $429,000 | MRED MLS |
| 27 Sep, 2018 | Sold | $445,000 | MRED MLS |
| 13 Aug, 2018 | Under contract | $464,900 | MRED MLS |
| — | Last price change | $469,900 | MRED MLS |
| 1 Mar, 2018 | Listed for sale | $469,900 | MRED MLS |
| 28 Sep, 2021 | Sold | $535,000 | MRED MLS |
| 2 Aug, 2021 | Under contract | $529,900 | MRED MLS |
| 23 Jul, 2021 | Listed for sale | $529,900 | MRED MLS |
| 6 Dec, 2024 | Sold | $650,000 | MRED MLS |
| 4 Nov, 2024 | Under contract | $675,000 | MRED MLS |
| — | Last price change | $689,000 | MRED MLS |
| 16 Aug, 2024 | Listed for sale | $700,000 | MRED MLS |
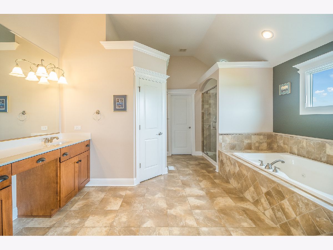
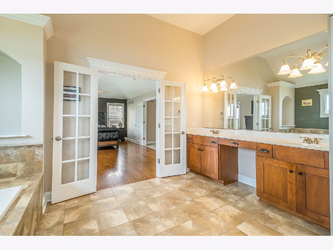
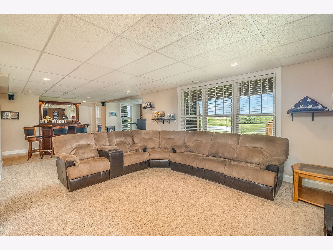
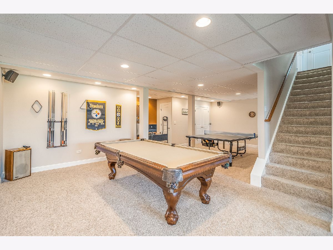
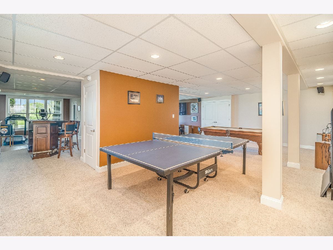
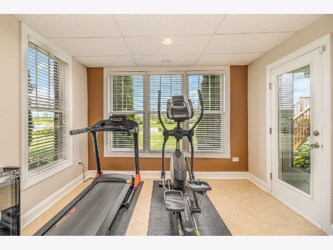
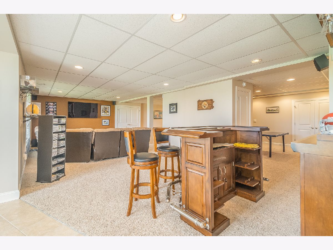
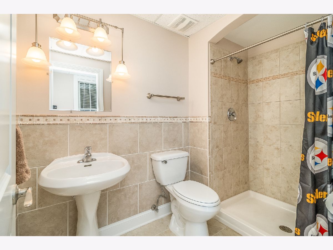
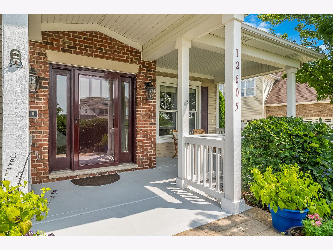
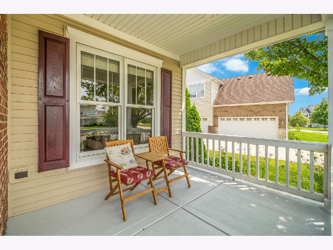
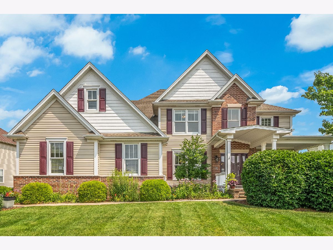
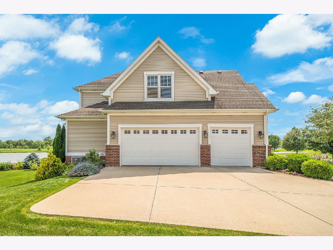
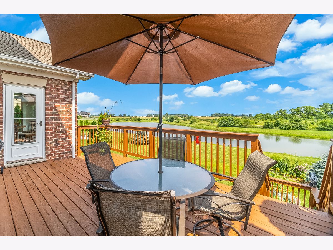
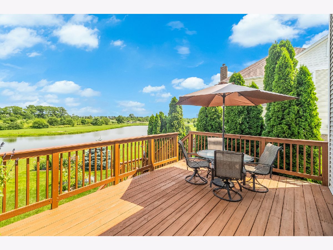
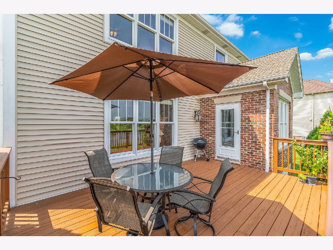
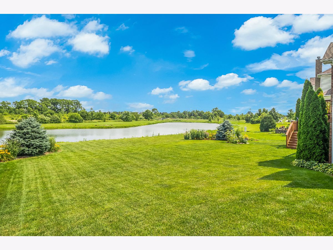
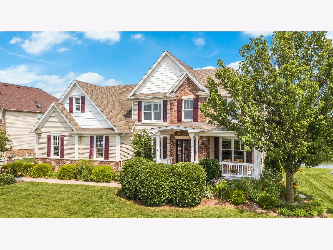
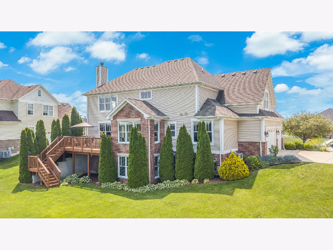
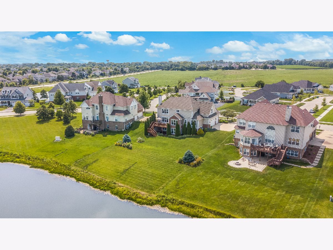
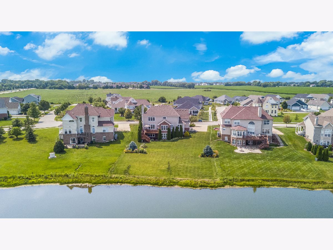
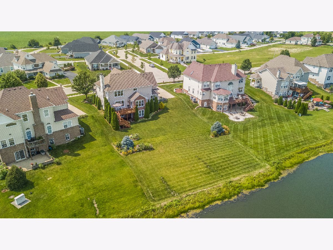
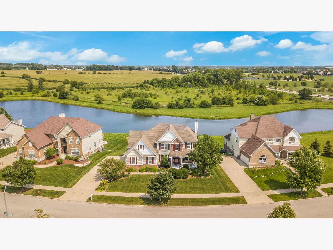
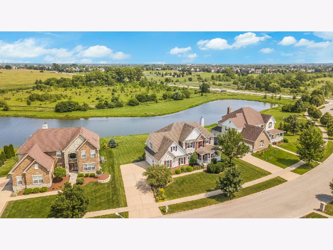
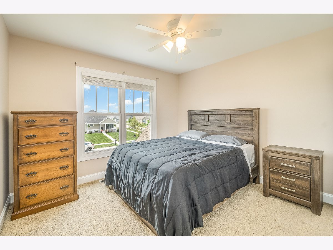
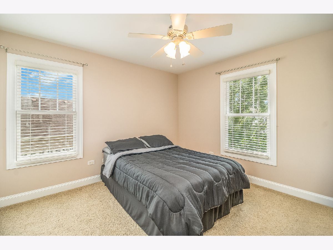
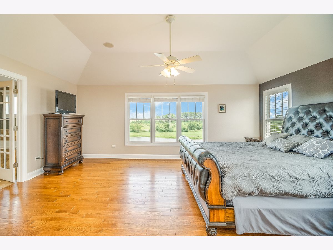
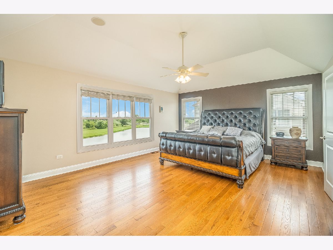
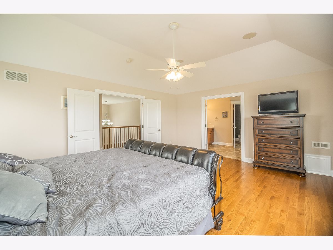
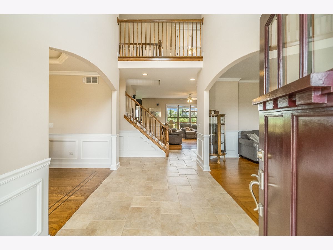
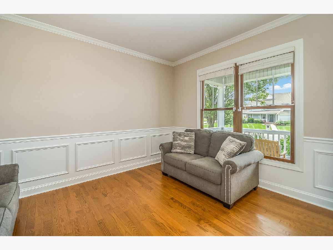
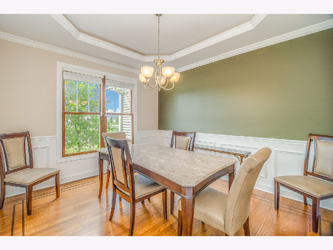
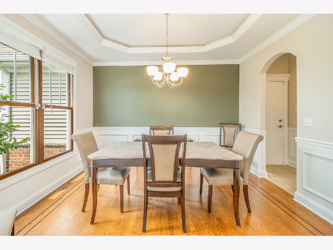
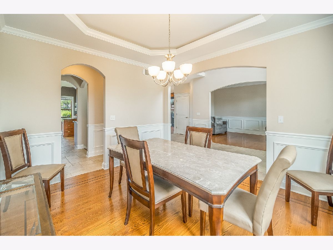
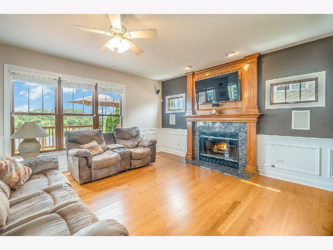
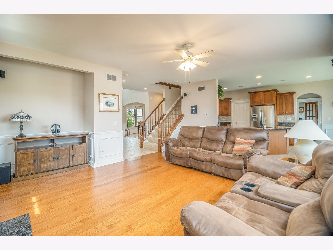
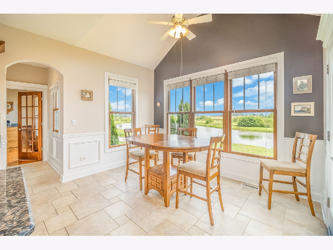
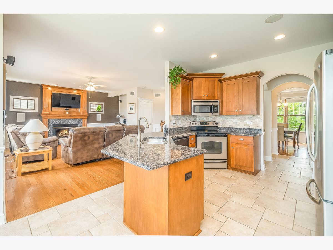
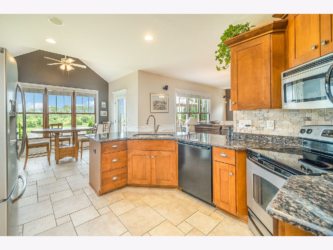
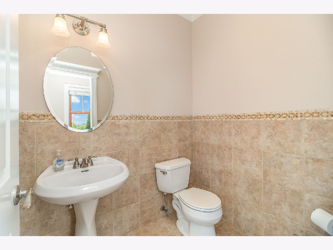
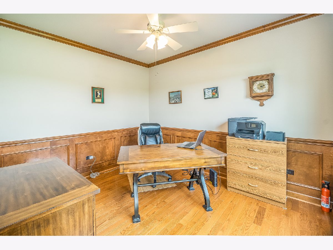
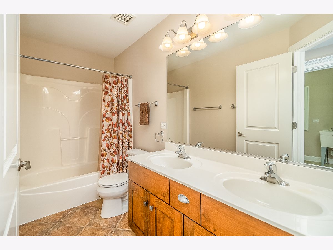
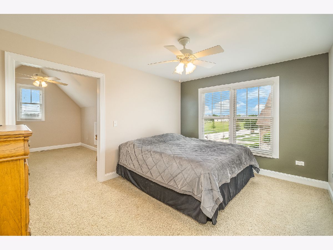
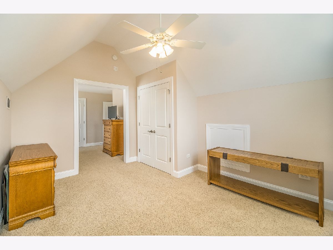
Room Specifics
Total Bedrooms: 4
Bedrooms Above Ground: 4
Bedrooms Below Ground: 0
Dimensions: —
Floor Type: Carpet
Dimensions: —
Floor Type: Carpet
Dimensions: —
Floor Type: Carpet
Full Bathrooms: 4
Bathroom Amenities: Whirlpool,Separate Shower,Double Sink,Full Body Spray Shower
Bathroom in Basement: 1
Rooms: Bonus Room,Eating Area,Den,Foyer,Recreation Room,Game Room
Basement Description: Finished,Exterior Access
Other Specifics
| 3 | |
| Concrete Perimeter | |
| Concrete | |
| Deck, Porch | |
| Landscaped,Pond(s),Water View | |
| 105X138X84X126 | |
| Full | |
| Full | |
| Vaulted/Cathedral Ceilings, Hardwood Floors, Second Floor Laundry | |
| Range, Microwave, Dishwasher, Refrigerator, Washer, Dryer, Disposal, Stainless Steel Appliance(s) | |
| Not in DB | |
| Park, Lake, Curbs, Sidewalks, Street Lights, Street Paved | |
| — | |
| — | |
| Wood Burning, Gas Starter |
Tax History
| Year | Property Taxes |
|---|---|
| 2009 | $3,107 |
| 2018 | $13,749 |
| 2021 | $13,241 |
| 2024 | $12,932 |
Contact Agent
Nearby Similar Homes
Nearby Sold Comparables
Contact Agent
Listing Provided By
Coldwell Banker Real Estate Group



