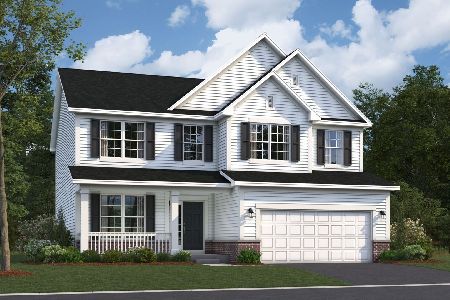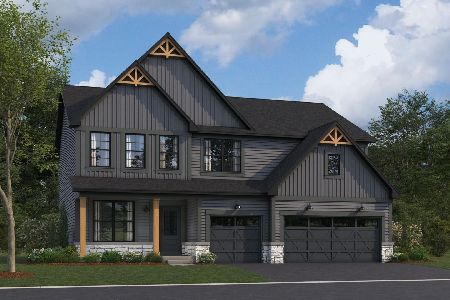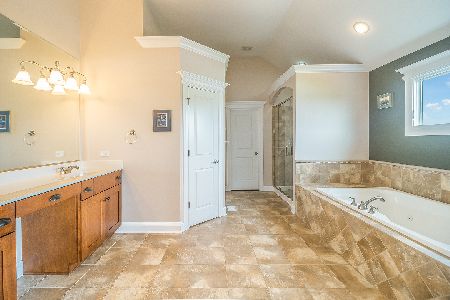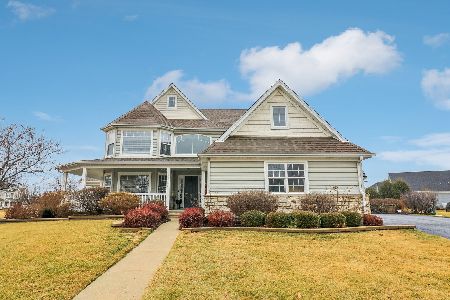12605 Shenandoah Trail, Plainfield, Illinois 60585
$445,000
|
Sold
|
|
| Status: | Closed |
| Sqft: | 3,328 |
| Cost/Sqft: | $140 |
| Beds: | 4 |
| Baths: | 4 |
| Year Built: | 2007 |
| Property Taxes: | $13,749 |
| Days On Market: | 2887 |
| Lot Size: | 0,00 |
Description
Former model in north Plainfield has finished walkout basement and backs to pond with unbelievable views! Open floor plan boasts tons of custom trim & details throughout. Kitchen has custom staggered cabinets, stainless steel appliances, granite counter tops, tile backsplash & walk-in pantry. Family room is open to kitchen/eating area & has fireplace. Separate living & dining rooms + private 1st floor den. Master suite has tray ceiling w/french doors that lead to luxury master bath w/whirlpool + separate shower & walk-in closet. Good size bedrooms incl. 4th bed w/add'l bonus room. 2nd floor laundry. Full, finished walkout basement has large recreation & game room areas + full bathroom. Loads of millwork, archways & rounded corners throughout. 9' 1st floor ceilings, deep pour basement. Large deck overlooks pond/open area. Professionally landscaped yard w/full irrigation system. 3 car side load garage. Desirable location, close to everything including shopping, transportation & highways.
Property Specifics
| Single Family | |
| — | |
| Traditional | |
| 2007 | |
| Full,Walkout | |
| — | |
| Yes | |
| — |
| Will | |
| Kings Bridge | |
| 0 / Not Applicable | |
| None | |
| Lake Michigan | |
| Public Sewer | |
| 09870417 | |
| 0701304050170000 |
Nearby Schools
| NAME: | DISTRICT: | DISTANCE: | |
|---|---|---|---|
|
Grade School
Grande Park Elementary School |
308 | — | |
|
Middle School
Murphy Junior High School |
308 | Not in DB | |
|
High School
Oswego East High School |
308 | Not in DB | |
Property History
| DATE: | EVENT: | PRICE: | SOURCE: |
|---|---|---|---|
| 14 Aug, 2009 | Sold | $360,000 | MRED MLS |
| 4 Jun, 2009 | Under contract | $400,000 | MRED MLS |
| — | Last price change | $429,000 | MRED MLS |
| 21 Apr, 2009 | Listed for sale | $429,000 | MRED MLS |
| 27 Sep, 2018 | Sold | $445,000 | MRED MLS |
| 13 Aug, 2018 | Under contract | $464,900 | MRED MLS |
| — | Last price change | $469,900 | MRED MLS |
| 1 Mar, 2018 | Listed for sale | $469,900 | MRED MLS |
| 28 Sep, 2021 | Sold | $535,000 | MRED MLS |
| 2 Aug, 2021 | Under contract | $529,900 | MRED MLS |
| 23 Jul, 2021 | Listed for sale | $529,900 | MRED MLS |
| 6 Dec, 2024 | Sold | $650,000 | MRED MLS |
| 4 Nov, 2024 | Under contract | $675,000 | MRED MLS |
| — | Last price change | $689,000 | MRED MLS |
| 16 Aug, 2024 | Listed for sale | $700,000 | MRED MLS |
Room Specifics
Total Bedrooms: 4
Bedrooms Above Ground: 4
Bedrooms Below Ground: 0
Dimensions: —
Floor Type: Carpet
Dimensions: —
Floor Type: Carpet
Dimensions: —
Floor Type: Carpet
Full Bathrooms: 4
Bathroom Amenities: Whirlpool,Separate Shower,Double Sink,Full Body Spray Shower
Bathroom in Basement: 1
Rooms: Bonus Room,Eating Area,Den,Foyer,Recreation Room,Game Room
Basement Description: Finished,Exterior Access
Other Specifics
| 3 | |
| Concrete Perimeter | |
| Concrete | |
| Deck, Porch | |
| Landscaped,Pond(s),Water View | |
| 105X138X84X126 | |
| Full | |
| Full | |
| Vaulted/Cathedral Ceilings, Hardwood Floors, Second Floor Laundry | |
| Range, Microwave, Dishwasher, Refrigerator, Washer, Dryer, Disposal, Stainless Steel Appliance(s) | |
| Not in DB | |
| Sidewalks, Street Lights, Street Paved | |
| — | |
| — | |
| Wood Burning, Gas Starter |
Tax History
| Year | Property Taxes |
|---|---|
| 2009 | $3,107 |
| 2018 | $13,749 |
| 2021 | $13,241 |
| 2024 | $12,932 |
Contact Agent
Nearby Similar Homes
Nearby Sold Comparables
Contact Agent
Listing Provided By
Baird & Warner













