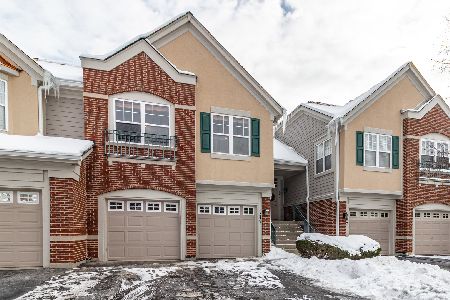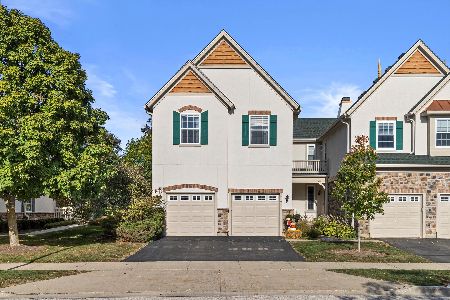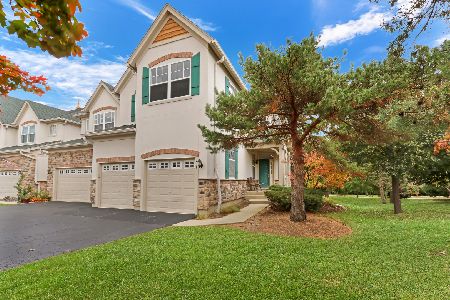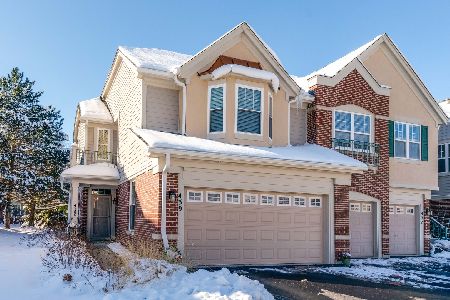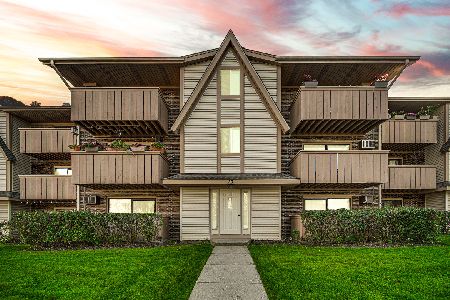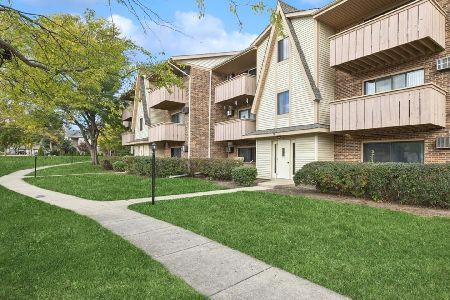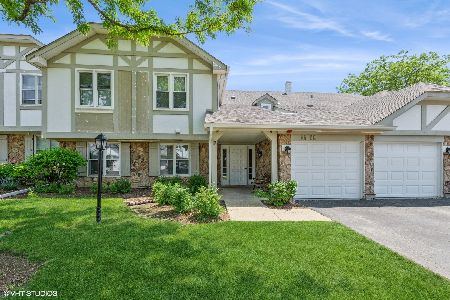1265 Regency Drive, Vernon Hills, Illinois 60061
$162,000
|
Sold
|
|
| Status: | Closed |
| Sqft: | 1,350 |
| Cost/Sqft: | $120 |
| Beds: | 2 |
| Baths: | 2 |
| Year Built: | 1980 |
| Property Taxes: | $4,452 |
| Days On Market: | 2194 |
| Lot Size: | 0,00 |
Description
Property is being Sold As-Is. Location! Location! Location! This unit is bright and spacious, newly painted and new carpeting. Spacious kitchen cabinets with new stainless steel appliances, eat-in kitchen area with slider access, two full bathrooms, in-unit laundry with washer and dryer, and more! Oversized bright living room with slider access. Walk-in closet in the master bedroom and plenty of other closet spaces. Built in Cedar closet. Extra deep one car attached garage. Location that's hard to beat! The unit is within walking distance to Big Bear Lake. Close to the mall, shopping center, library and much more! Also, swimming pool and tennis courts are steps away from the unit. Don't miss out on this great opportunity!
Property Specifics
| Condos/Townhomes | |
| 1 | |
| — | |
| 1980 | |
| None | |
| CONDO 1 | |
| No | |
| — |
| Lake | |
| — | |
| 279 / Monthly | |
| Pool,Exterior Maintenance,Lawn Care,Scavenger | |
| Public | |
| Public Sewer | |
| 10592283 | |
| 11331010300000 |
Property History
| DATE: | EVENT: | PRICE: | SOURCE: |
|---|---|---|---|
| 31 Jan, 2020 | Sold | $162,000 | MRED MLS |
| 13 Dec, 2019 | Under contract | $162,000 | MRED MLS |
| 13 Dec, 2019 | Listed for sale | $162,000 | MRED MLS |
| 8 Mar, 2020 | Under contract | $0 | MRED MLS |
| 13 Feb, 2020 | Listed for sale | $0 | MRED MLS |
Room Specifics
Total Bedrooms: 2
Bedrooms Above Ground: 2
Bedrooms Below Ground: 0
Dimensions: —
Floor Type: —
Full Bathrooms: 2
Bathroom Amenities: —
Bathroom in Basement: 0
Rooms: Den,Family Room
Basement Description: None
Other Specifics
| 1 | |
| — | |
| Concrete | |
| — | |
| — | |
| COMMON | |
| — | |
| Full | |
| Built-in Features | |
| Stainless Steel Appliance(s) | |
| Not in DB | |
| — | |
| — | |
| — | |
| — |
Tax History
| Year | Property Taxes |
|---|---|
| 2020 | $4,452 |
Contact Agent
Nearby Similar Homes
Nearby Sold Comparables
Contact Agent
Listing Provided By
eXp Realty, LLC

