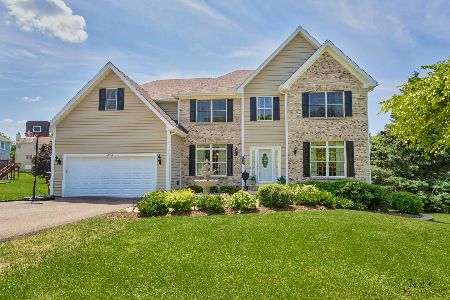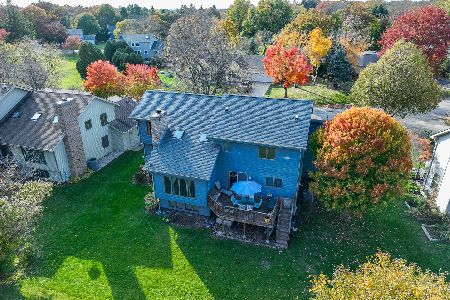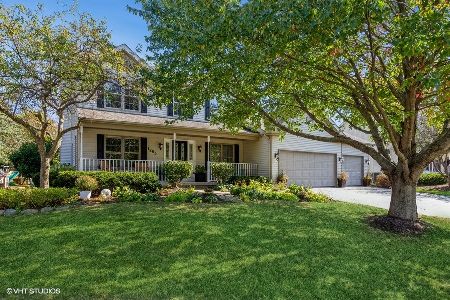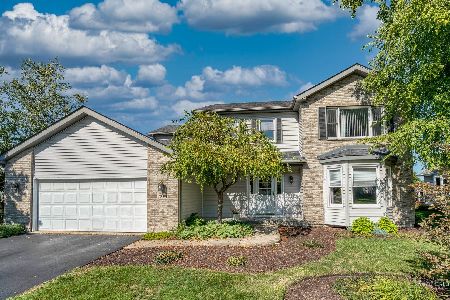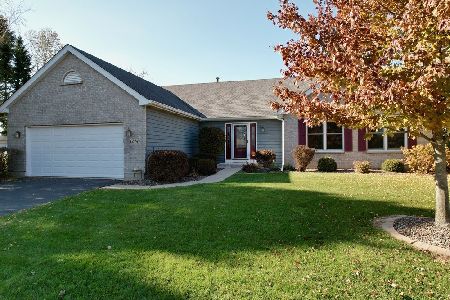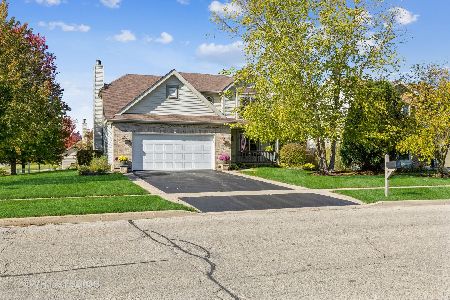1263 Amber Court, Woodstock, Illinois 60098
$283,000
|
Sold
|
|
| Status: | Closed |
| Sqft: | 2,538 |
| Cost/Sqft: | $113 |
| Beds: | 4 |
| Baths: | 4 |
| Year Built: | 1996 |
| Property Taxes: | $8,288 |
| Days On Market: | 2551 |
| Lot Size: | 0,30 |
Description
On a quiet cul-de-sac, you'll find A STRIKING DREAM home to inspire a change of address! Open floor plan, hardwood floors, architectural flare such as tray ceilings & wainscoting, roaring gas log fireplace w/ brick surround, Ecobee thermostat, finished basement..the list goes on. Spend time indoors baking gooey cookies or meal prep for a crowd-ready game day in the MODERN, FARMHOUSE-STYLE KITCHEN featuring: NEW quartz countertops, gray subway tile backsplash, S/S appliances, rolling island, pantry & sizable eating area. Bring Happy Hour back home in the AMAZING basement w/ 6-person bar. Retreat to a RESTFUL Master Bedroom Suite w/ sizable Walk-In closet for organizing today's latest fashion complete w/ jetted tub, double vanity & separate shower. No need to wait till spring - host an outdoor winter party on the brick paver patios & deck watching a magical new snowfall sipping hot chocolate. NEW Furnace Installed!!!!! Seeing is Believing - Schedule your appointment today!!
Property Specifics
| Single Family | |
| — | |
| — | |
| 1996 | |
| Full | |
| — | |
| No | |
| 0.3 |
| Mc Henry | |
| Autumn Ridge | |
| 0 / Not Applicable | |
| None | |
| Public | |
| Sewer-Storm | |
| 10158264 | |
| 1307331002 |
Nearby Schools
| NAME: | DISTRICT: | DISTANCE: | |
|---|---|---|---|
|
Grade School
Westwood Elementary School |
200 | — | |
|
Middle School
Creekside Middle School |
200 | Not in DB | |
|
High School
Woodstock High School |
200 | Not in DB | |
Property History
| DATE: | EVENT: | PRICE: | SOURCE: |
|---|---|---|---|
| 19 Jul, 2013 | Sold | $270,000 | MRED MLS |
| 11 May, 2013 | Under contract | $279,900 | MRED MLS |
| 25 Apr, 2013 | Listed for sale | $279,900 | MRED MLS |
| 14 Feb, 2019 | Sold | $283,000 | MRED MLS |
| 21 Jan, 2019 | Under contract | $287,500 | MRED MLS |
| — | Last price change | $290,000 | MRED MLS |
| 19 Dec, 2018 | Listed for sale | $290,000 | MRED MLS |
| 3 Mar, 2025 | Sold | $439,900 | MRED MLS |
| 29 Jan, 2025 | Under contract | $439,900 | MRED MLS |
| 24 Jan, 2025 | Listed for sale | $439,900 | MRED MLS |
Room Specifics
Total Bedrooms: 4
Bedrooms Above Ground: 4
Bedrooms Below Ground: 0
Dimensions: —
Floor Type: Carpet
Dimensions: —
Floor Type: Carpet
Dimensions: —
Floor Type: Carpet
Full Bathrooms: 4
Bathroom Amenities: Whirlpool,Separate Shower,Double Sink
Bathroom in Basement: 1
Rooms: Eating Area,Utility Room-Lower Level,Office,Great Room,Sitting Room
Basement Description: Finished
Other Specifics
| 3 | |
| Concrete Perimeter | |
| Asphalt | |
| Deck, Brick Paver Patio, Storms/Screens | |
| — | |
| 134X110.35X156.78X76 | |
| — | |
| Full | |
| Hardwood Floors, First Floor Laundry, Walk-In Closet(s) | |
| Range, Microwave, Dishwasher, Refrigerator, Washer, Dryer, Disposal, Stainless Steel Appliance(s) | |
| Not in DB | |
| Sidewalks, Street Lights, Street Paved | |
| — | |
| — | |
| Gas Log |
Tax History
| Year | Property Taxes |
|---|---|
| 2013 | $8,478 |
| 2019 | $8,288 |
| 2025 | $10,081 |
Contact Agent
Nearby Similar Homes
Nearby Sold Comparables
Contact Agent
Listing Provided By
RE/MAX Unlimited Northwest

