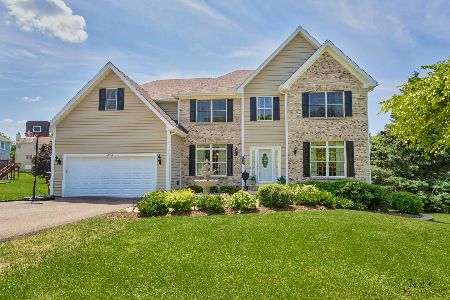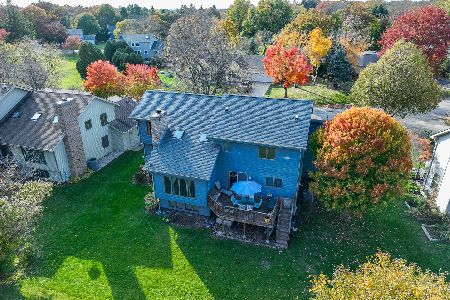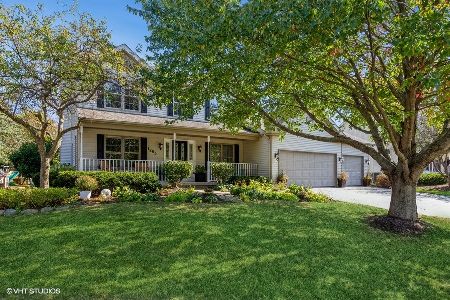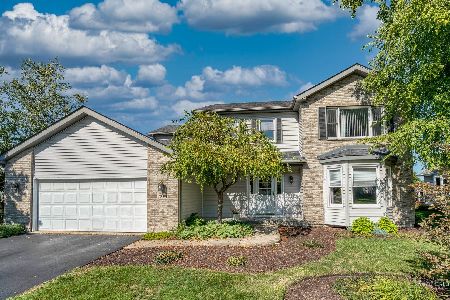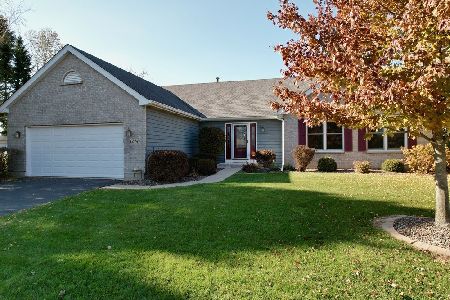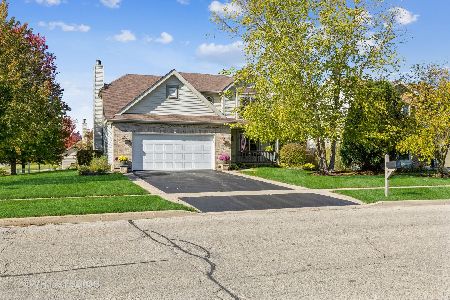1263 Amber Court, Woodstock, Illinois 60098
$270,000
|
Sold
|
|
| Status: | Closed |
| Sqft: | 2,538 |
| Cost/Sqft: | $110 |
| Beds: | 4 |
| Baths: | 4 |
| Year Built: | 1996 |
| Property Taxes: | $8,478 |
| Days On Market: | 4615 |
| Lot Size: | 0,00 |
Description
EVERYTHING you WANTED, EVERYTHING you NEEDED in an immaculately cared for home. Situated in the cul-de-sac, this 4 Bedroom Beauty features OVERSIZED rooms, a FINISHED Lower Level & a PICTURE PERFECT, PRIVATE Backyard. HARDWOOD Flooring in just the right spots & TRUE Mud Room w/ room for backpacks! 3 CAR HEATED Garage W/EPOXY Floor. PREPARE to fall in LOVE!! Near Neighborhood & City Park, schools & Historic Square
Property Specifics
| Single Family | |
| — | |
| Traditional | |
| 1996 | |
| Full | |
| — | |
| No | |
| 0 |
| Mc Henry | |
| Autumn Ridge | |
| 0 / Not Applicable | |
| None | |
| Public | |
| Public Sewer | |
| 08325810 | |
| 1307331002 |
Nearby Schools
| NAME: | DISTRICT: | DISTANCE: | |
|---|---|---|---|
|
Grade School
Dean Street Elementary School |
200 | — | |
|
Middle School
Creekside Middle School |
200 | Not in DB | |
|
High School
Woodstock High School |
200 | Not in DB | |
Property History
| DATE: | EVENT: | PRICE: | SOURCE: |
|---|---|---|---|
| 19 Jul, 2013 | Sold | $270,000 | MRED MLS |
| 11 May, 2013 | Under contract | $279,900 | MRED MLS |
| 25 Apr, 2013 | Listed for sale | $279,900 | MRED MLS |
| 14 Feb, 2019 | Sold | $283,000 | MRED MLS |
| 21 Jan, 2019 | Under contract | $287,500 | MRED MLS |
| — | Last price change | $290,000 | MRED MLS |
| 19 Dec, 2018 | Listed for sale | $290,000 | MRED MLS |
| 3 Mar, 2025 | Sold | $439,900 | MRED MLS |
| 29 Jan, 2025 | Under contract | $439,900 | MRED MLS |
| 24 Jan, 2025 | Listed for sale | $439,900 | MRED MLS |
Room Specifics
Total Bedrooms: 4
Bedrooms Above Ground: 4
Bedrooms Below Ground: 0
Dimensions: —
Floor Type: Carpet
Dimensions: —
Floor Type: Carpet
Dimensions: —
Floor Type: Carpet
Full Bathrooms: 4
Bathroom Amenities: Whirlpool,Separate Shower,Double Sink
Bathroom in Basement: 1
Rooms: Eating Area,Recreation Room
Basement Description: Finished
Other Specifics
| 3 | |
| Concrete Perimeter | |
| Asphalt | |
| Deck, Porch, Storms/Screens | |
| Cul-De-Sac,Landscaped | |
| 72 X 131 X 155 X 110 | |
| — | |
| Full | |
| Bar-Dry, Hardwood Floors, First Floor Laundry | |
| Range, Microwave, Dishwasher, Refrigerator, Washer, Dryer, Disposal, Stainless Steel Appliance(s) | |
| Not in DB | |
| Sidewalks, Street Lights, Street Paved | |
| — | |
| — | |
| Wood Burning, Wood Burning Stove, Gas Log |
Tax History
| Year | Property Taxes |
|---|---|
| 2013 | $8,478 |
| 2019 | $8,288 |
| 2025 | $10,081 |
Contact Agent
Nearby Similar Homes
Nearby Sold Comparables
Contact Agent
Listing Provided By
RE/MAX Plaza

