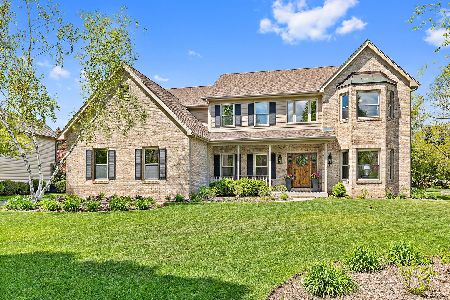1263 Williamsburg Lane, Crystal Lake, Illinois 60014
$450,000
|
Sold
|
|
| Status: | Closed |
| Sqft: | 2,872 |
| Cost/Sqft: | $151 |
| Beds: | 4 |
| Baths: | 4 |
| Year Built: | 1997 |
| Property Taxes: | $11,108 |
| Days On Market: | 1762 |
| Lot Size: | 0,46 |
Description
SPACIOUS 5 bedroom 3.5 bathroom brick two-story home in Hunters Ridge. Eat-in kitchen features HARDWOOD flooring, GRANITE countertops, STAINLESS STEEL appliances, skylights, a HUGE ISLAND with breakfast bar, and pantry. Separate dining room and living room. Gas FIREPLACE in family room with vaulted ceilings opens to HUGE eat-in kitchen. Large HOME OFFICE on main level. Main bedroom suite includes spacious bathroom with large WALK-IN SHOWER, double sink, and cute window seat. Additional bedrooms are spacious and include carpeting and ceiling fans. Full shared bathroom with double sink. Upstairs balcony open to family room below. Spacious laundry room includes cabinet space and a window. FINISHED BASEMENT with rec room, bonus room, fifth bedroom, and full bathroom. Tons of storage. Large fenced backyard with PAVER PATIO and beautiful PERGOLA. 2 car side-load attached garage. Great location close to Randall Rd, Algonquin and Lake in the Hills. CRYSTAL LAKE SCHOOLS!
Property Specifics
| Single Family | |
| — | |
| — | |
| 1997 | |
| Full | |
| — | |
| No | |
| 0.46 |
| Mc Henry | |
| Hunters Ridge | |
| 265 / Annual | |
| Other | |
| Public | |
| Public Sewer | |
| 11031107 | |
| 1824131006 |
Nearby Schools
| NAME: | DISTRICT: | DISTANCE: | |
|---|---|---|---|
|
Grade School
Glacier Ridge Elementary School |
47 | — | |
|
Middle School
Lundahl Middle School |
47 | Not in DB | |
|
High School
Crystal Lake South High School |
155 | Not in DB | |
Property History
| DATE: | EVENT: | PRICE: | SOURCE: |
|---|---|---|---|
| 9 Jul, 2021 | Sold | $450,000 | MRED MLS |
| 29 Mar, 2021 | Under contract | $435,000 | MRED MLS |
| 24 Mar, 2021 | Listed for sale | $435,000 | MRED MLS |
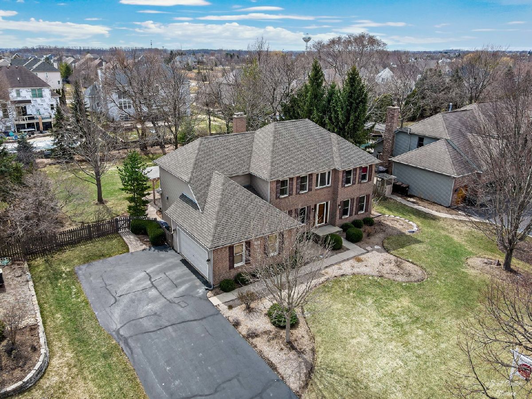
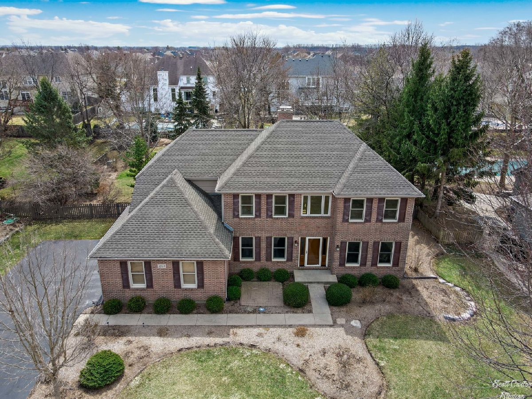
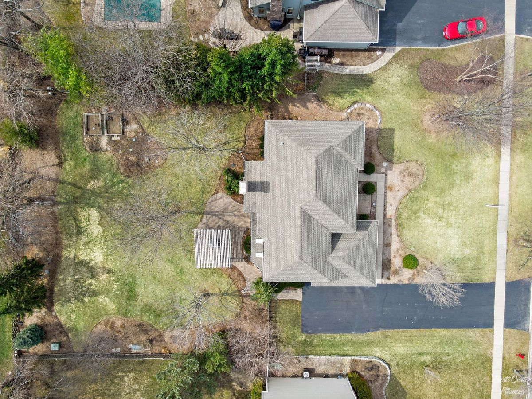
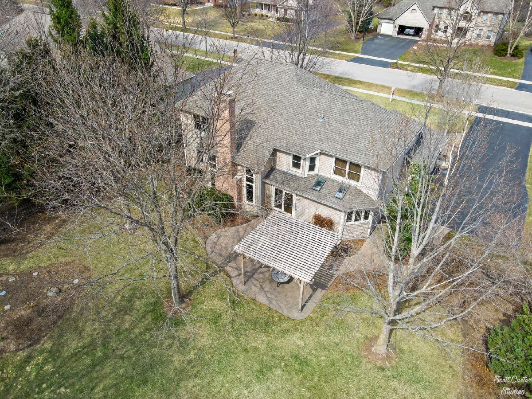
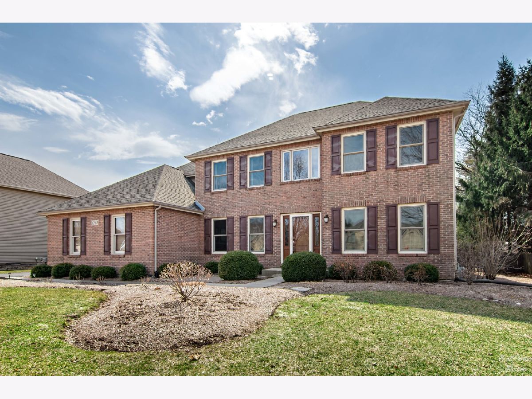
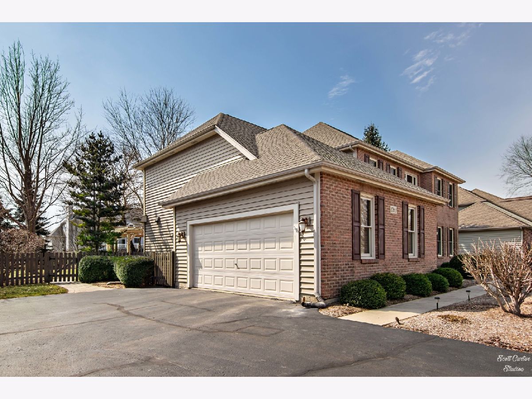

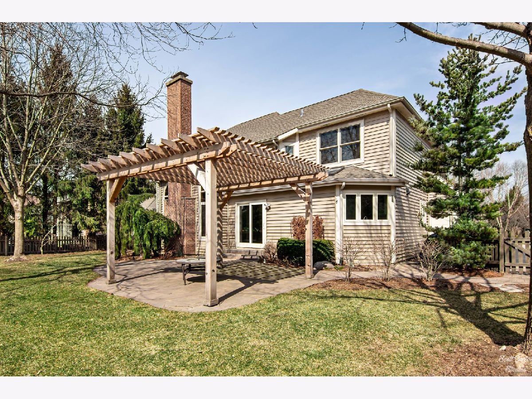

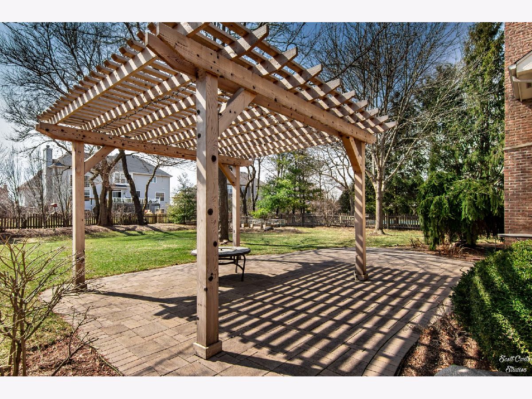
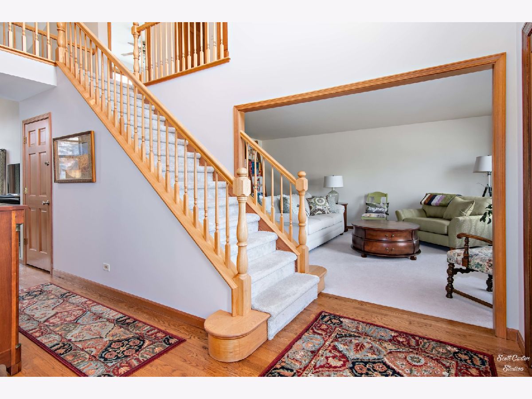
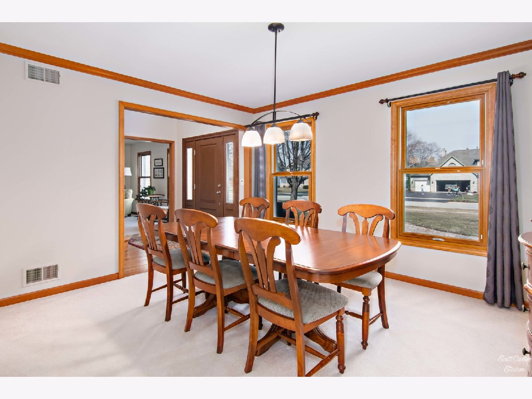
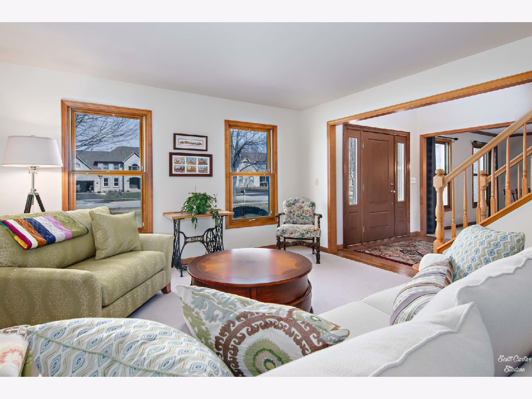

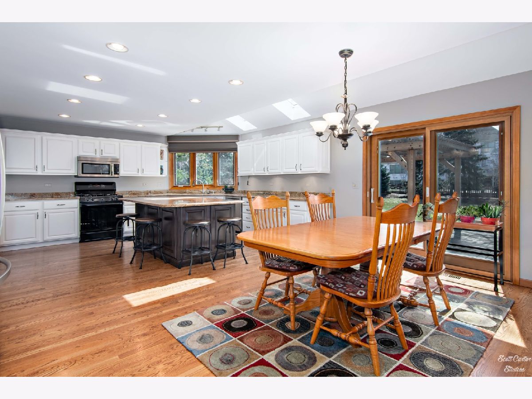

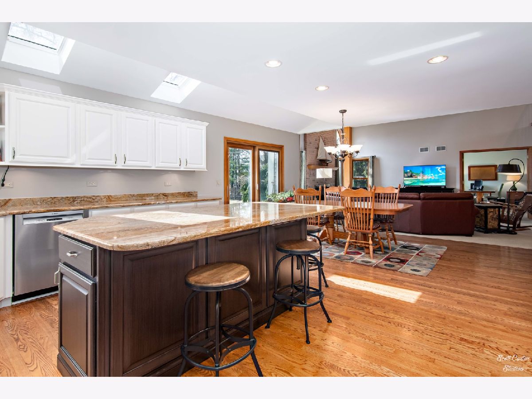



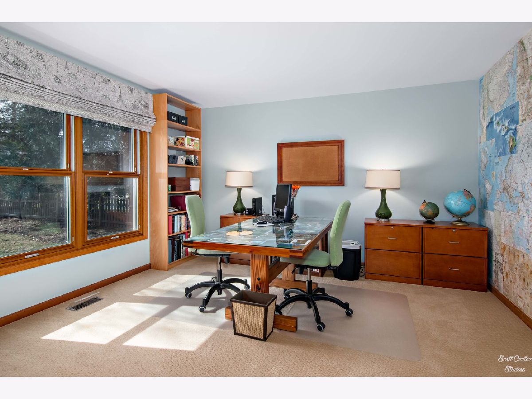

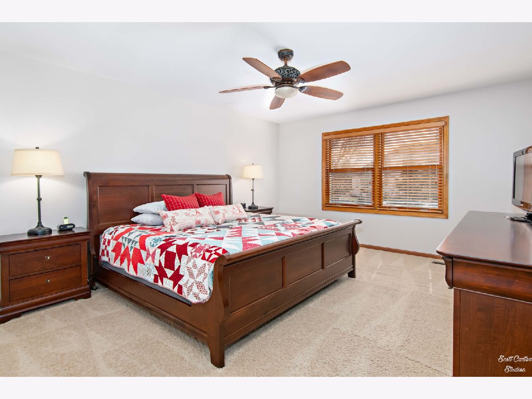




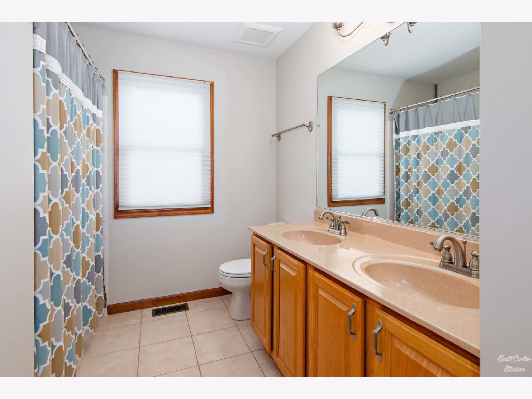


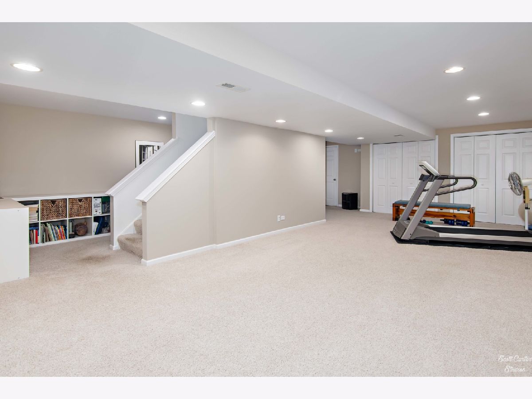



Room Specifics
Total Bedrooms: 5
Bedrooms Above Ground: 4
Bedrooms Below Ground: 1
Dimensions: —
Floor Type: Carpet
Dimensions: —
Floor Type: Carpet
Dimensions: —
Floor Type: Carpet
Dimensions: —
Floor Type: —
Full Bathrooms: 4
Bathroom Amenities: Whirlpool,Separate Shower,Double Sink
Bathroom in Basement: 1
Rooms: Eating Area,Office,Bonus Room,Recreation Room,Foyer,Bedroom 5
Basement Description: Finished
Other Specifics
| 2 | |
| Concrete Perimeter | |
| Asphalt | |
| Patio, Brick Paver Patio | |
| Fenced Yard | |
| 105X192X105X192 | |
| Unfinished | |
| Full | |
| Vaulted/Cathedral Ceilings, Skylight(s), Hardwood Floors, First Floor Laundry | |
| Range, Microwave, Dishwasher, Refrigerator, Disposal | |
| Not in DB | |
| Curbs, Sidewalks, Street Lights, Street Paved | |
| — | |
| — | |
| Gas Log, Gas Starter |
Tax History
| Year | Property Taxes |
|---|---|
| 2021 | $11,108 |
Contact Agent
Nearby Similar Homes
Nearby Sold Comparables
Contact Agent
Listing Provided By
Keller Williams Success Realty







