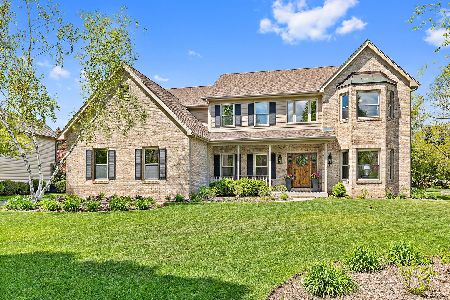1275 Williamsburg Lane, Crystal Lake, Illinois 60014
$438,900
|
Sold
|
|
| Status: | Closed |
| Sqft: | 3,236 |
| Cost/Sqft: | $139 |
| Beds: | 4 |
| Baths: | 5 |
| Year Built: | 1997 |
| Property Taxes: | $14,481 |
| Days On Market: | 3626 |
| Lot Size: | 0,45 |
Description
Stunning 4-5 bedroom, 3.5 bath home in sought-after Hunters Ridge subdivision of Crystal Lake! Spacious kitchen includes a granite counters, 42" cabinets, hardwood floors, a HUGE island...as well as high-end stainless appliances! The Family Room includes a vaulted ceiling with skylights and a floor-to-ceiling brick fireplace! A loft upstairs overlooks the Family Room! The Master Bedroom is graced with vaulted ceilings and a walk-in closet! The Master Bath has been remodeled with travertine tile, double sinks and a separate jetted tub and shower! The finished basement only adds to the marvel of this home. It includes a rec room, wet bar, room for pool table...as well as TONS of storage! But let's top that off with the most spectacular back yard you'll ever see! A heated, in-ground pool in the park-like setting that includes trees for privacy, a brick paver patio and a yard that is fully fenced for safety! All this is completed with gorgeous, stately curb appeal! COME QUICKLY!
Property Specifics
| Single Family | |
| — | |
| Traditional | |
| 1997 | |
| Full | |
| CUSTOM | |
| No | |
| 0.45 |
| Mc Henry | |
| Hunters Ridge | |
| 260 / Annual | |
| Other | |
| Public | |
| Public Sewer | |
| 09141061 | |
| 1824131005 |
Nearby Schools
| NAME: | DISTRICT: | DISTANCE: | |
|---|---|---|---|
|
Grade School
Glacier Ridge Elementary School |
47 | — | |
|
Middle School
Lundahl Middle School |
47 | Not in DB | |
|
High School
Crystal Lake South High School |
155 | Not in DB | |
Property History
| DATE: | EVENT: | PRICE: | SOURCE: |
|---|---|---|---|
| 30 Jun, 2016 | Sold | $438,900 | MRED MLS |
| 15 May, 2016 | Under contract | $450,000 | MRED MLS |
| 16 Feb, 2016 | Listed for sale | $475,000 | MRED MLS |
Room Specifics
Total Bedrooms: 5
Bedrooms Above Ground: 4
Bedrooms Below Ground: 1
Dimensions: —
Floor Type: Carpet
Dimensions: —
Floor Type: Carpet
Dimensions: —
Floor Type: Carpet
Dimensions: —
Floor Type: —
Full Bathrooms: 5
Bathroom Amenities: Whirlpool,Separate Shower,Double Sink
Bathroom in Basement: 1
Rooms: Bonus Room,Bedroom 5,Office,Recreation Room,Theatre Room
Basement Description: Finished
Other Specifics
| 3 | |
| Concrete Perimeter | |
| Asphalt | |
| Brick Paver Patio, In Ground Pool | |
| Fenced Yard | |
| 20137.51 SQ FT | |
| Full | |
| Full | |
| Vaulted/Cathedral Ceilings, Skylight(s), Bar-Wet, Hardwood Floors, First Floor Laundry | |
| Range, Microwave, Dishwasher, High End Refrigerator, Bar Fridge, Washer, Dryer, Disposal, Stainless Steel Appliance(s) | |
| Not in DB | |
| Sidewalks, Street Lights | |
| — | |
| — | |
| Wood Burning, Gas Starter |
Tax History
| Year | Property Taxes |
|---|---|
| 2016 | $14,481 |
Contact Agent
Nearby Similar Homes
Nearby Sold Comparables
Contact Agent
Listing Provided By
Baird & Warner Real Estate










