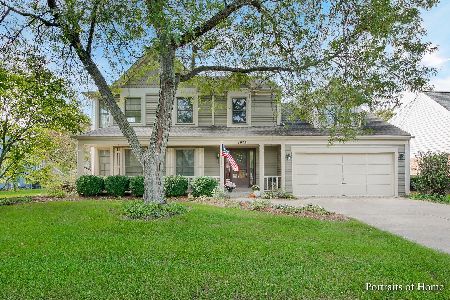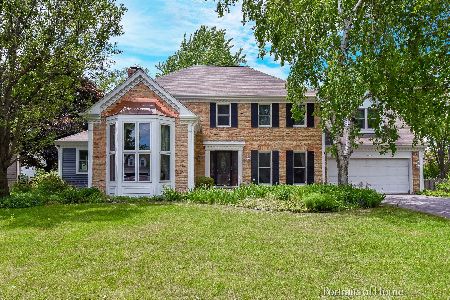1264 Brighton Drive, Wheaton, Illinois 60189
$667,000
|
Sold
|
|
| Status: | Closed |
| Sqft: | 3,476 |
| Cost/Sqft: | $194 |
| Beds: | 5 |
| Baths: | 5 |
| Year Built: | 1982 |
| Property Taxes: | $14,099 |
| Days On Market: | 1701 |
| Lot Size: | 0,38 |
Description
Impressive 5 Bedroom, 4.5 Bath Custom Built Home! Cozy Curbside Appeal Welcomes You Into a Bright and Stunningly Spacious Interior on Three Levels! Main Level Floor Plan is Perfect for Entertaining or Personal Retreat! Inviting Entry with Stately Slate-Stone Front Sidewalk, Charming Front Porch and Grand Two-Story Foyer! Chef's Kitchen with Bayed Window Eating Area and Stainless Steel Appliances has a Hallmark of Rustic European Elegance! Large Dining Area! French Doors and Shared See-Through Fireplace opens the Gorgeous Living Room to the Warm & Cozy Family Room! First Floor Master Bedroom Suite with Walk-in Closet features Recently Updated Bathroom with Quartz Countertops, Double Sinks & Walk-in Shower! First-Floor Office or Extra Bedroom! Updated Sliding Glass Doors offering Ease of Access to Gorgeous Slate Stone Patio and Private, Professionally Landscaped & Fenced Back Yard! Second Level Features: Three Beautiful & Spacious Bedrooms and a Hidden Bonus Room! Finished Basement Features Recreation Room & Wet Bar, Full Bath with Sauna, Exercise Room, Wine Cellar & Additional Storage Area! 3 Car Side Load Attached Garage with Loft Perfect for a Playroom or Studio! Many Upgrades and Elements of Charming French Country Design Throughout! Highly Rated Wheaton Schools! Brighton Park & Playground Across The Street! Convenient Location Near Great Shopping and Restaurants! Easy Access to Major Highways! Welcome Home!
Property Specifics
| Single Family | |
| — | |
| — | |
| 1982 | |
| Partial | |
| — | |
| No | |
| 0.38 |
| Du Page | |
| — | |
| — / Not Applicable | |
| None | |
| Lake Michigan,Public | |
| Public Sewer, Sewer-Storm | |
| 11108155 | |
| 0529309001 |
Nearby Schools
| NAME: | DISTRICT: | DISTANCE: | |
|---|---|---|---|
|
Grade School
Whittier Elementary School |
200 | — | |
|
Middle School
Edison Middle School |
200 | Not in DB | |
|
High School
Wheaton Warrenville South H S |
200 | Not in DB | |
Property History
| DATE: | EVENT: | PRICE: | SOURCE: |
|---|---|---|---|
| 15 Jul, 2021 | Sold | $667,000 | MRED MLS |
| 5 Jun, 2021 | Under contract | $675,000 | MRED MLS |
| 2 Jun, 2021 | Listed for sale | $675,000 | MRED MLS |
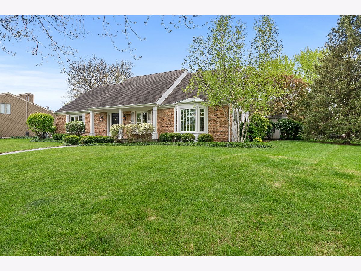
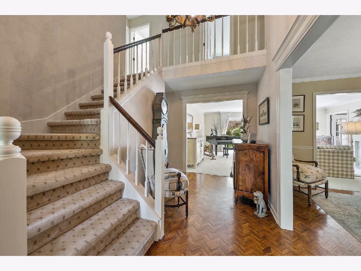
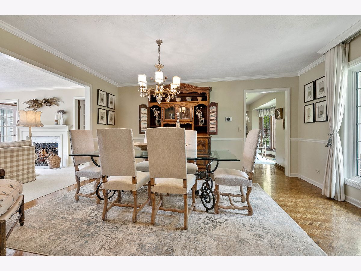
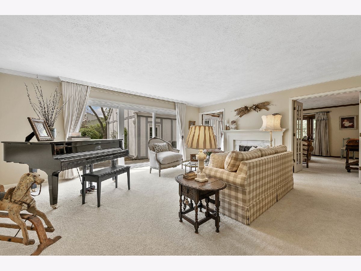
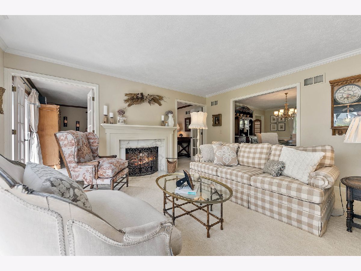
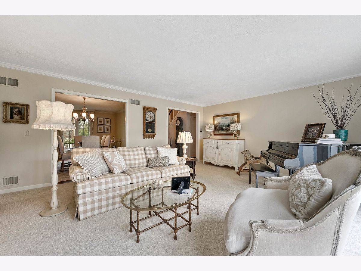
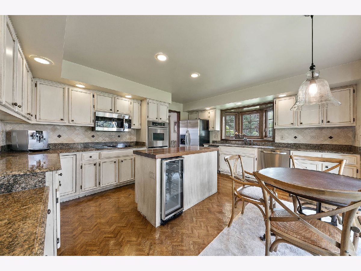
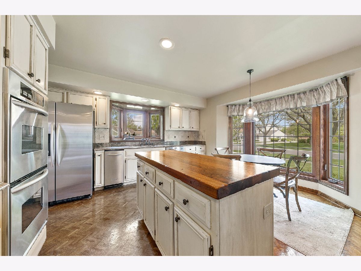
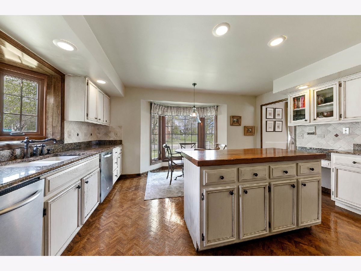
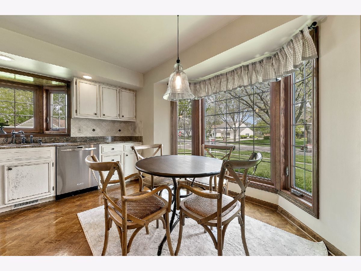
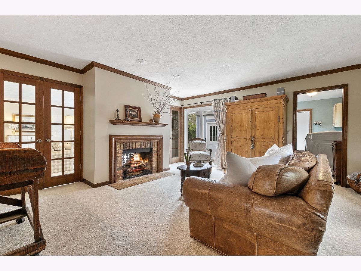
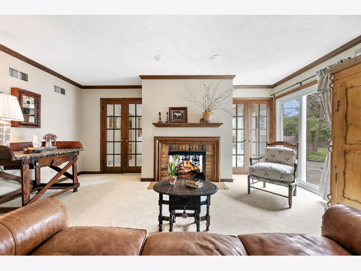
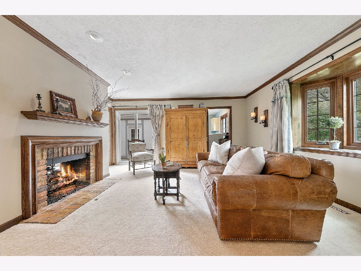
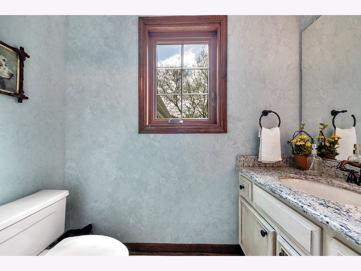
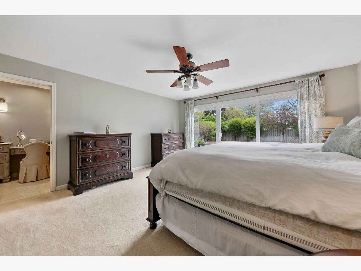
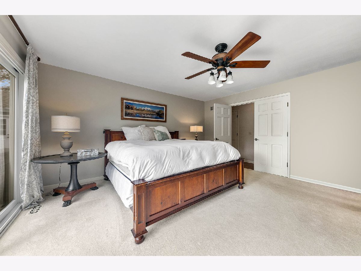
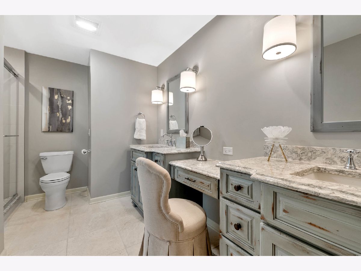
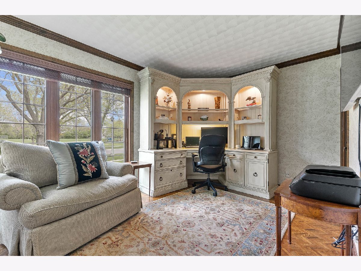
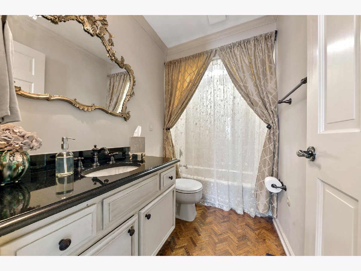
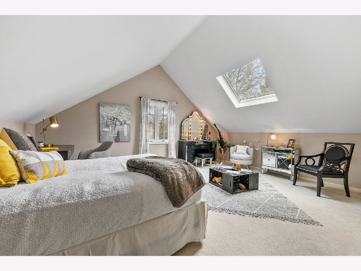
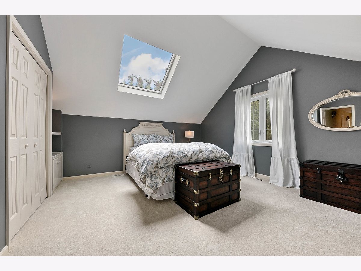
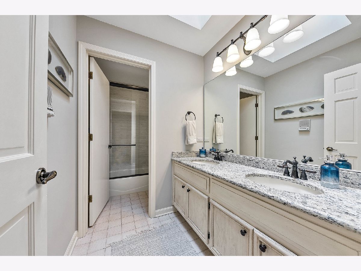
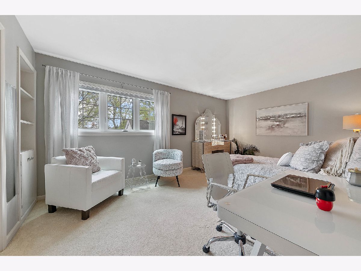
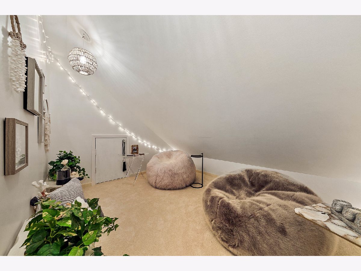
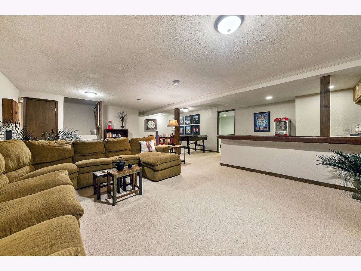
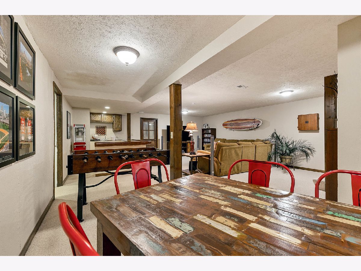
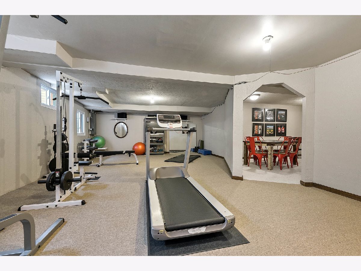
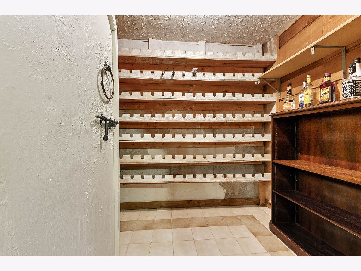
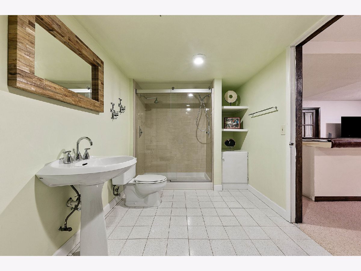
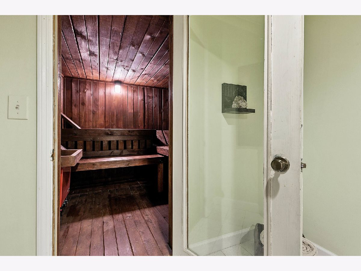
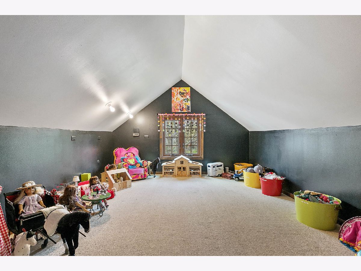
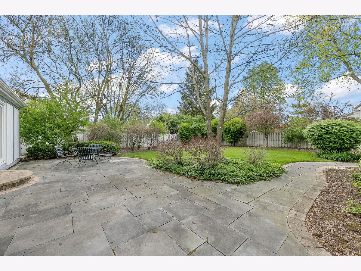
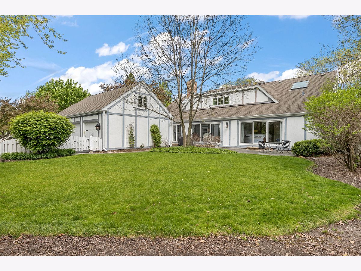
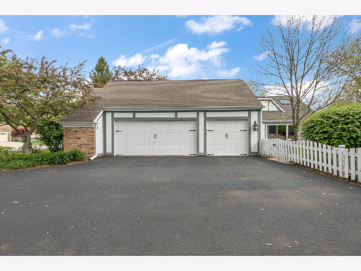
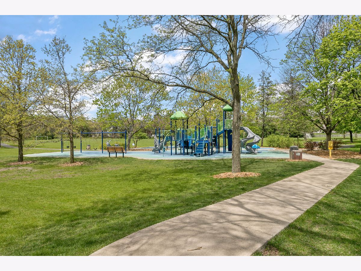
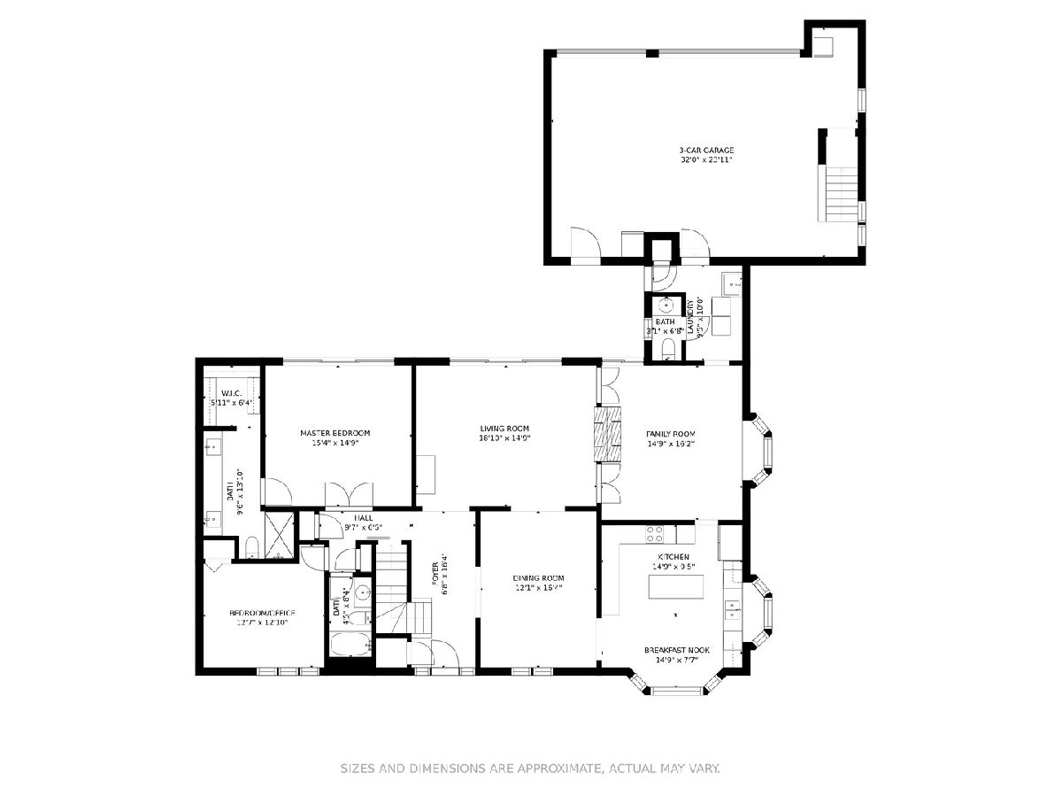
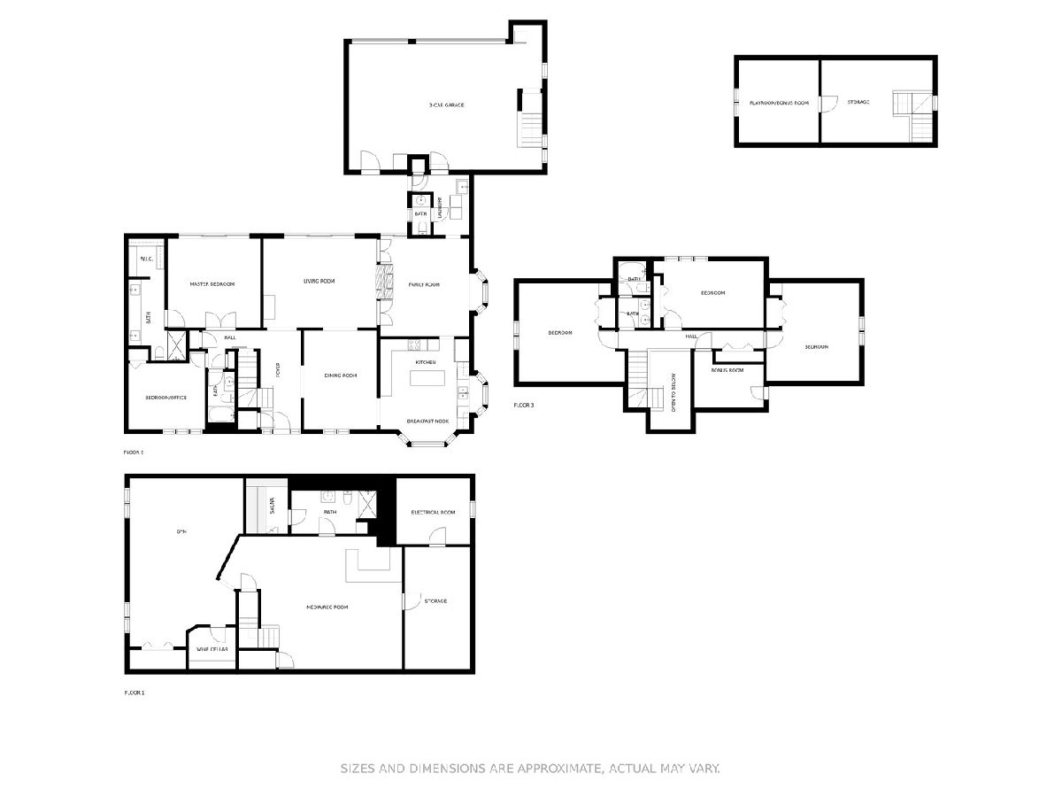
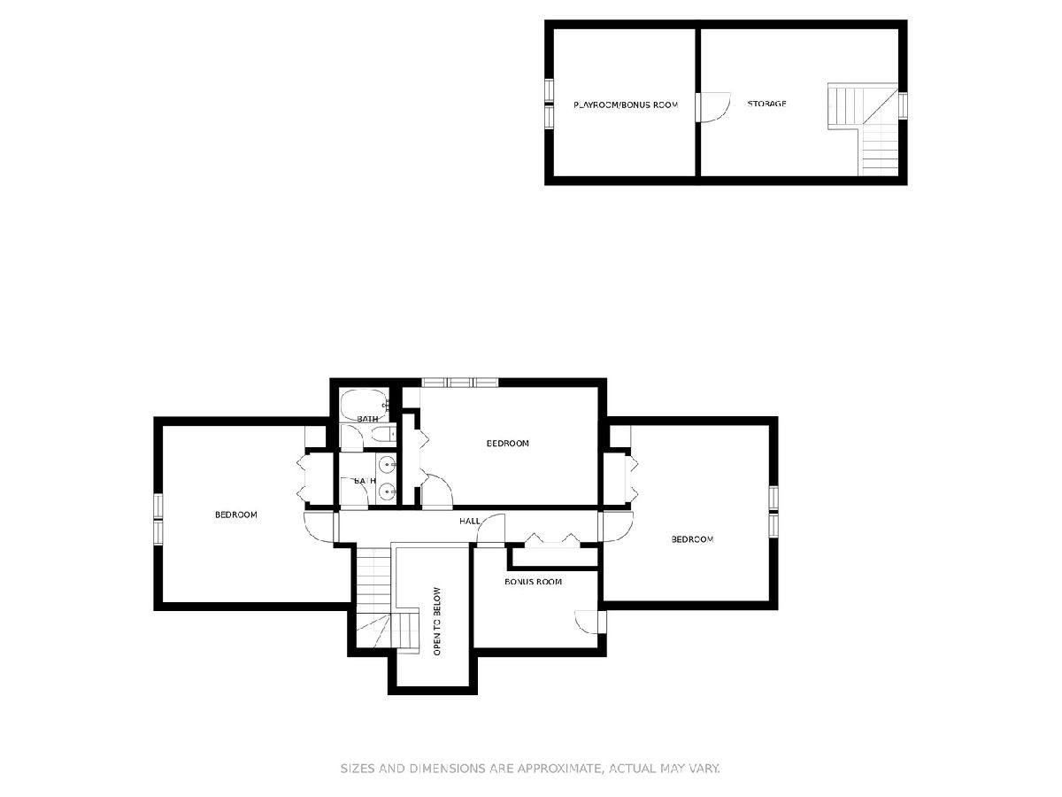
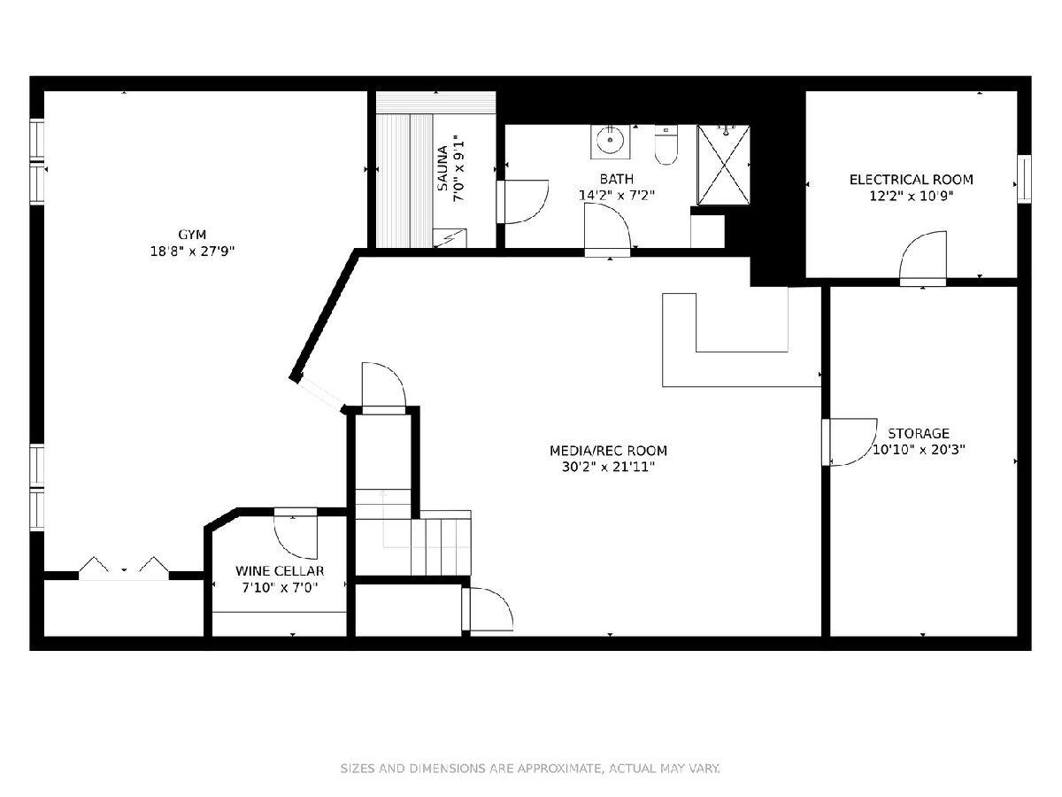
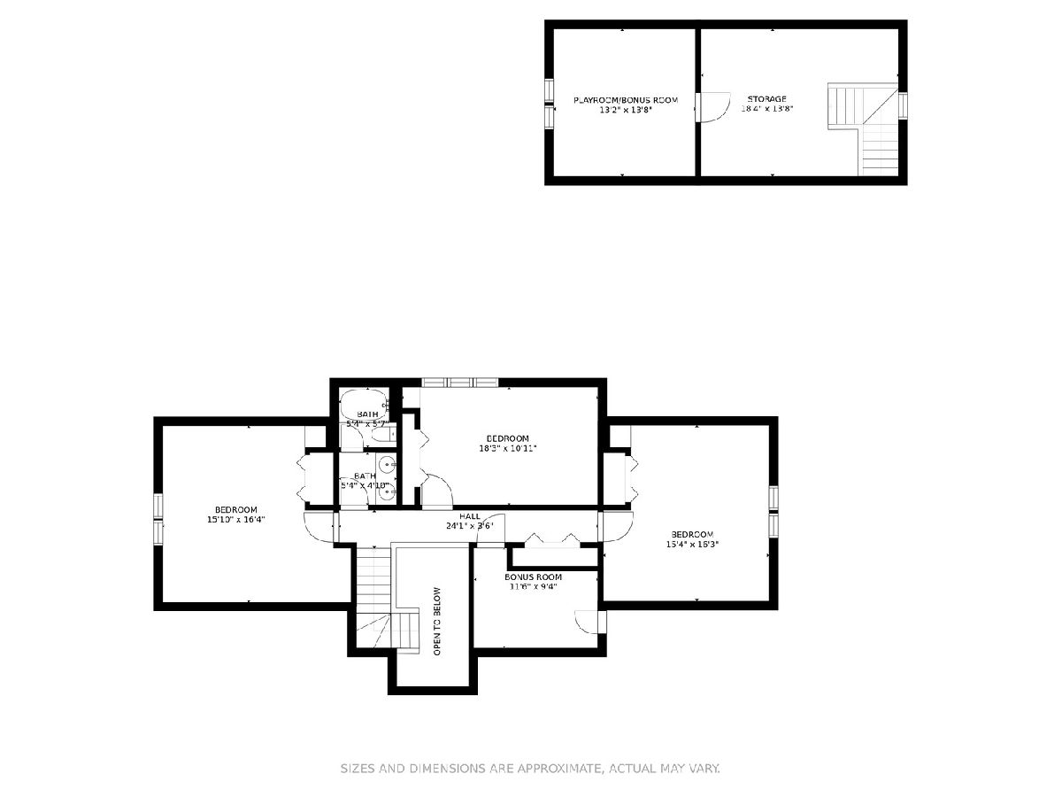
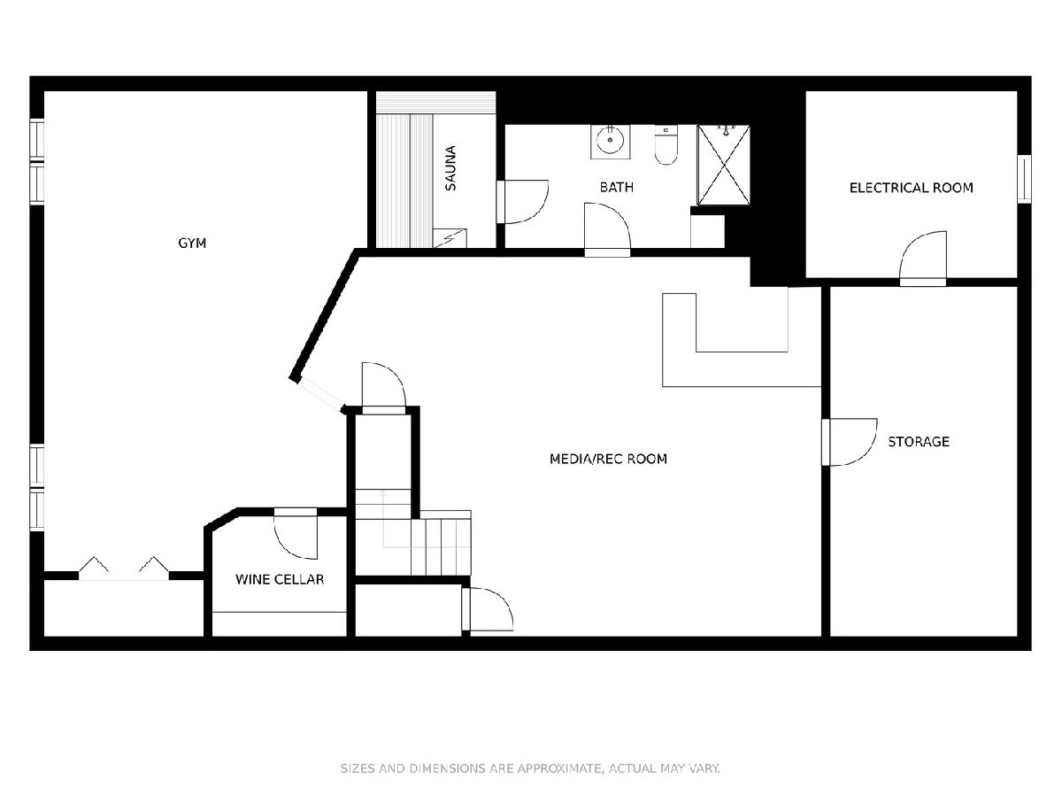
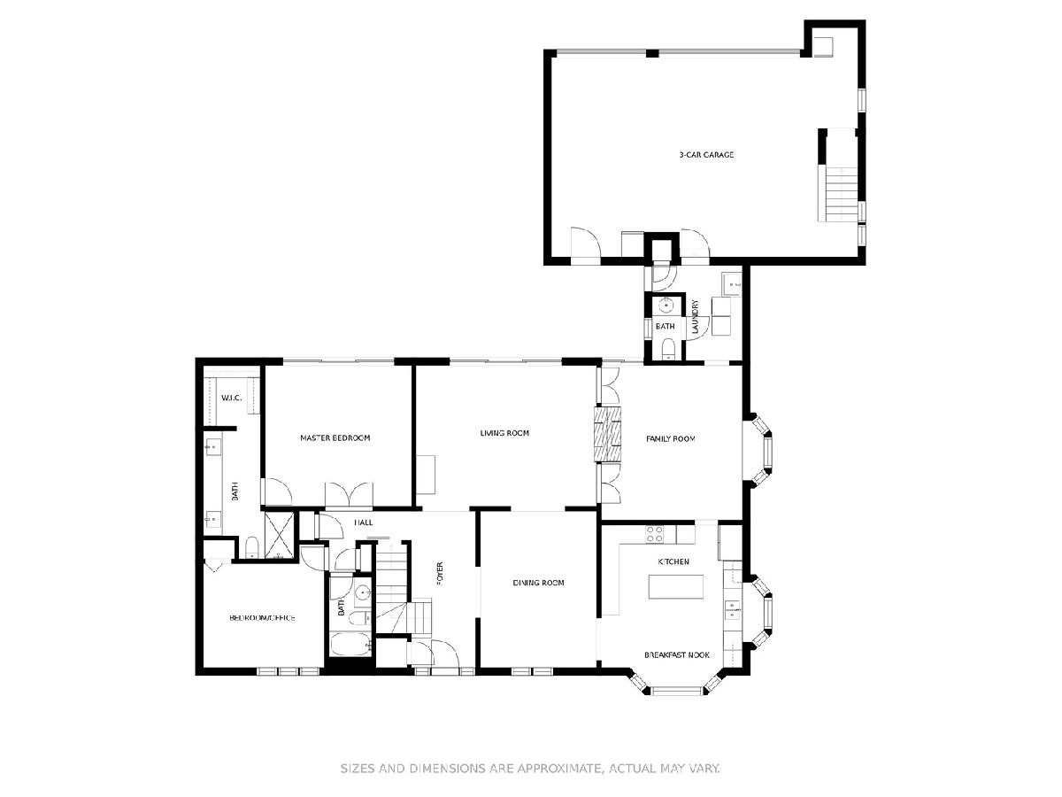
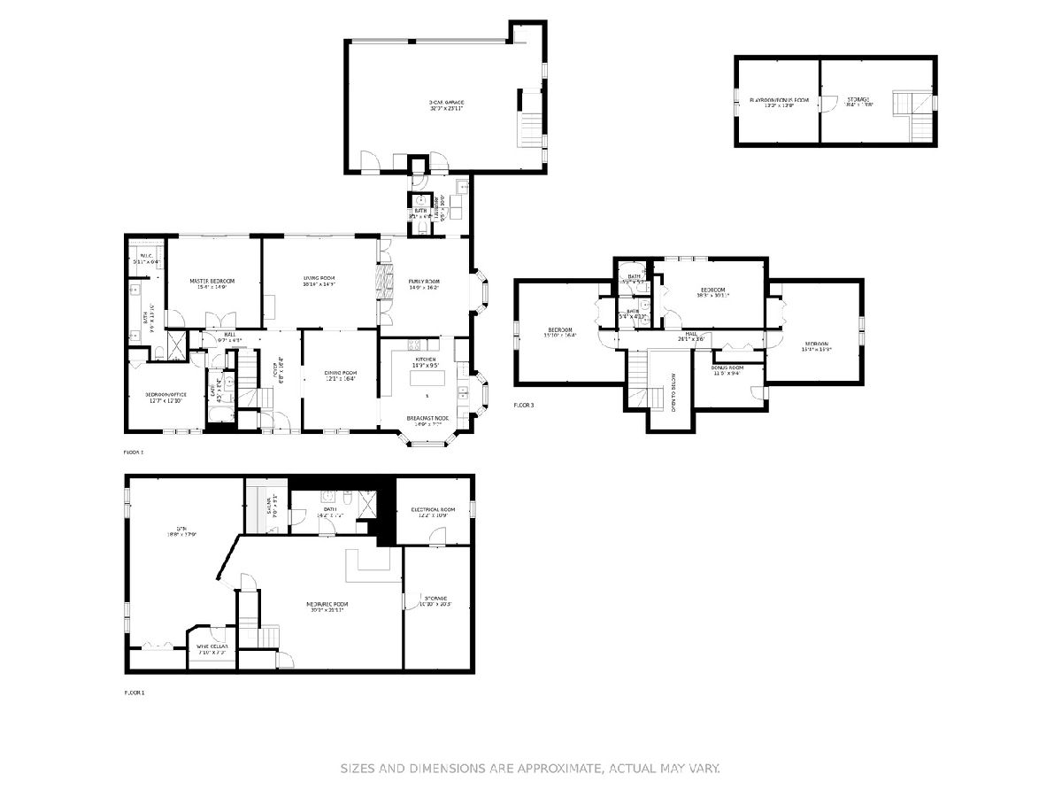
Room Specifics
Total Bedrooms: 5
Bedrooms Above Ground: 5
Bedrooms Below Ground: 0
Dimensions: —
Floor Type: Carpet
Dimensions: —
Floor Type: Carpet
Dimensions: —
Floor Type: Carpet
Dimensions: —
Floor Type: —
Full Bathrooms: 5
Bathroom Amenities: Double Sink
Bathroom in Basement: 1
Rooms: Foyer,Bedroom 5,Bonus Room,Recreation Room,Exercise Room,Storage,Utility Room-Lower Level,Play Room,Game Room
Basement Description: Partially Finished,Crawl,Cellar,Rec/Family Area,Storage Space
Other Specifics
| 3 | |
| Concrete Perimeter | |
| Asphalt | |
| Patio, Porch, Storms/Screens | |
| Corner Lot,Fenced Yard,Landscaped,Mature Trees | |
| 97X132X130X157 | |
| — | |
| Full | |
| Vaulted/Cathedral Ceilings, Skylight(s), Sauna/Steam Room, Bar-Wet, Hardwood Floors, First Floor Bedroom, In-Law Arrangement, First Floor Laundry, First Floor Full Bath, Built-in Features | |
| Double Oven, Microwave, Dishwasher, Refrigerator, Washer, Dryer, Disposal, Trash Compactor, Wine Refrigerator, Cooktop | |
| Not in DB | |
| Park, Curbs, Sidewalks, Street Lights, Street Paved | |
| — | |
| — | |
| Double Sided, Gas Log |
Tax History
| Year | Property Taxes |
|---|---|
| 2021 | $14,099 |
Contact Agent
Nearby Similar Homes
Nearby Sold Comparables
Contact Agent
Listing Provided By
RE/MAX Suburban




