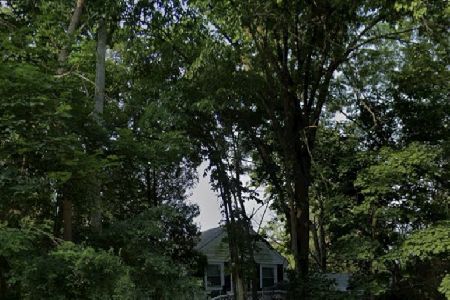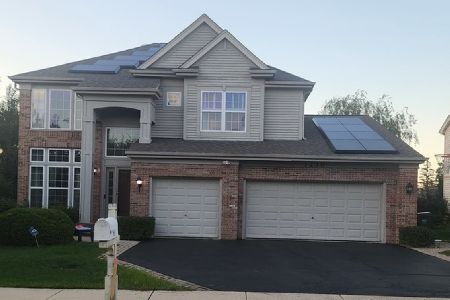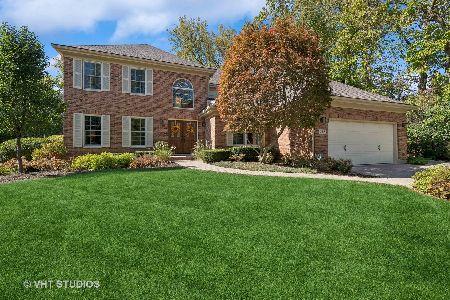1264 Forest View Circle, Palatine, Illinois 60067
$520,000
|
Sold
|
|
| Status: | Closed |
| Sqft: | 3,605 |
| Cost/Sqft: | $144 |
| Beds: | 4 |
| Baths: | 4 |
| Year Built: | 1995 |
| Property Taxes: | $16,147 |
| Days On Market: | 1701 |
| Lot Size: | 0,25 |
Description
Beautiful custom built home with the private view of the lake! This 4 bedroom stunning brick beauty offers great open concept layout, spacious 2 story foyer, updated kitchen with S/S appliances. Endless updates throughout the house include: refinished hardwood floors, fresh paint, completely updated master bathroom, new carpeting. Bright family room with high ceilings and a fireplace, 1st floor den plus a 2nd floor loft to fit all your extra needs, spacious bedrooms and a completely finished basement with a 4th bath. Gorgeous, wide back yard with private views of the lake, huge wooden deck. This beauty has it all and waiting for you to call it your home! A dream come true in the heart of Palatine's Lakeside Estates!
Property Specifics
| Single Family | |
| — | |
| Traditional | |
| 1995 | |
| Full,English | |
| EXPANDED | |
| Yes | |
| 0.25 |
| Cook | |
| Lakeside Estates | |
| 800 / Annual | |
| Other | |
| Public | |
| Public Sewer | |
| 11100764 | |
| 02092070030000 |
Nearby Schools
| NAME: | DISTRICT: | DISTANCE: | |
|---|---|---|---|
|
Grade School
Lincoln Elementary School |
15 | — | |
|
Middle School
Walter R Sundling Junior High Sc |
15 | Not in DB | |
|
High School
Palatine High School |
211 | Not in DB | |
Property History
| DATE: | EVENT: | PRICE: | SOURCE: |
|---|---|---|---|
| 29 Jul, 2021 | Sold | $520,000 | MRED MLS |
| 28 Jun, 2021 | Under contract | $520,000 | MRED MLS |
| — | Last price change | $569,000 | MRED MLS |
| 28 May, 2021 | Listed for sale | $569,000 | MRED MLS |
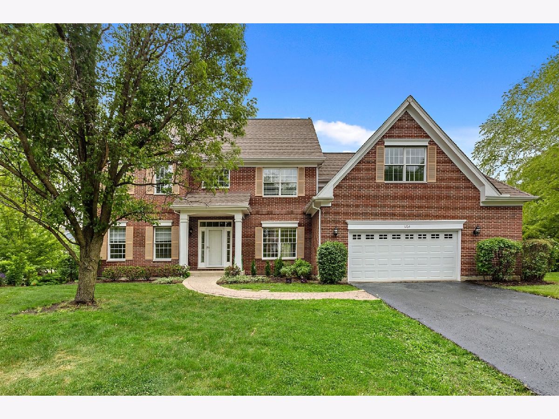
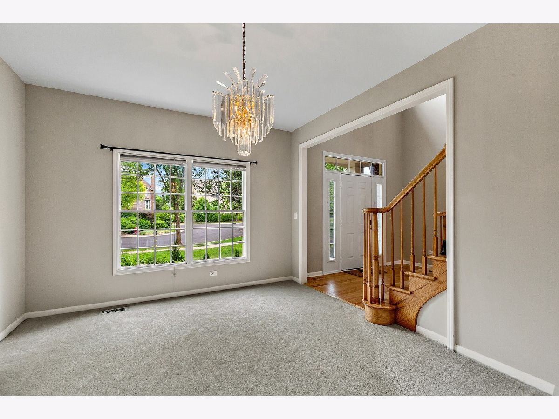
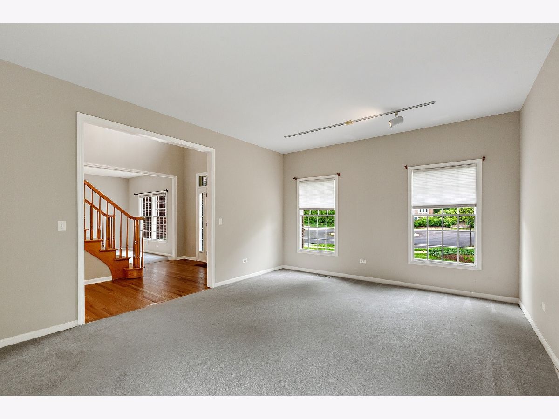
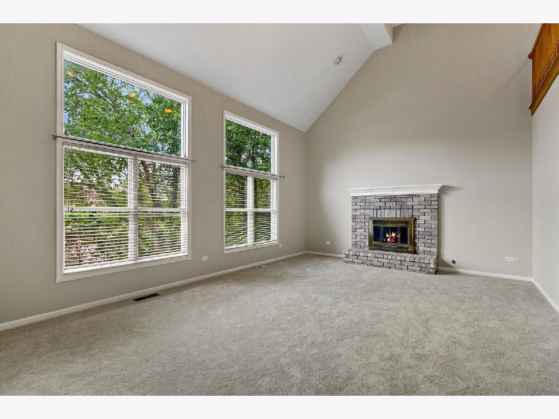
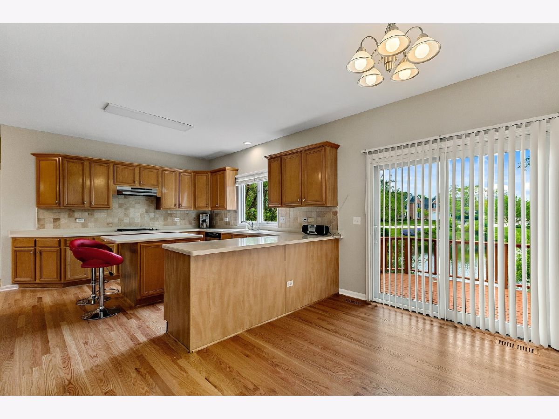

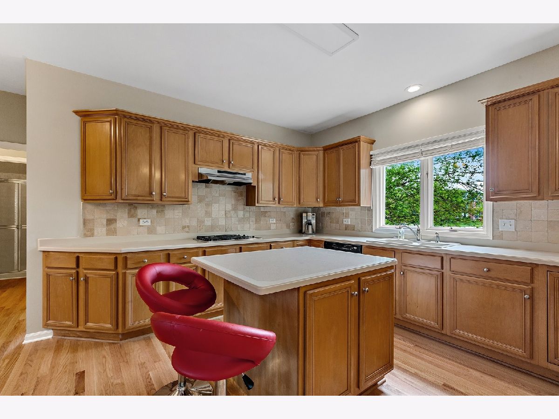
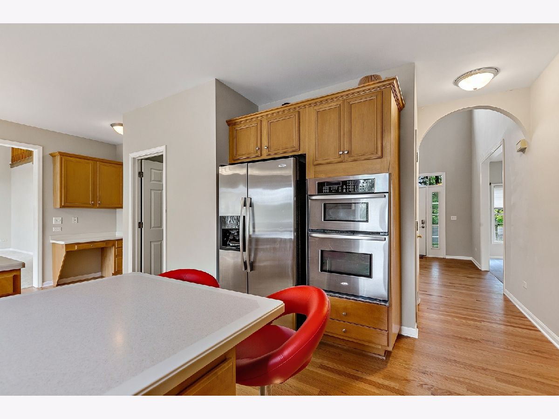
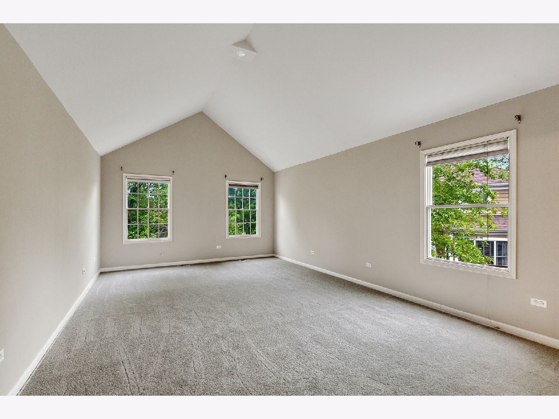
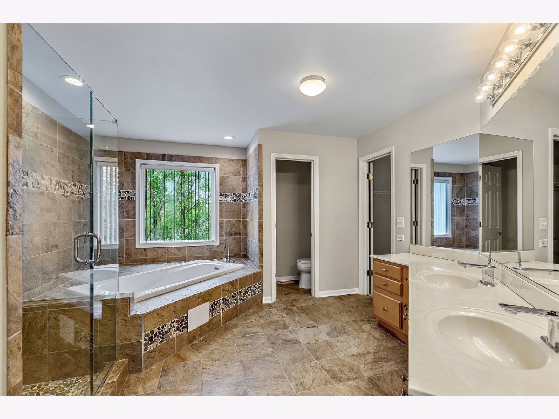
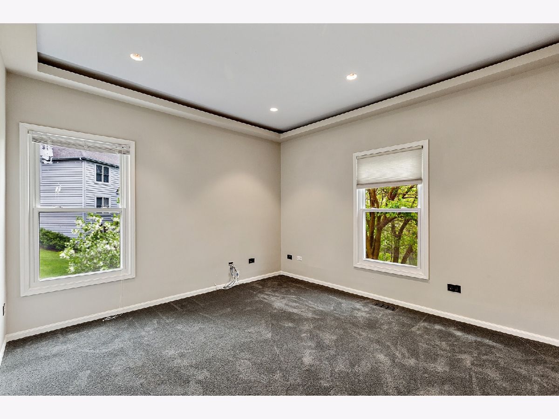

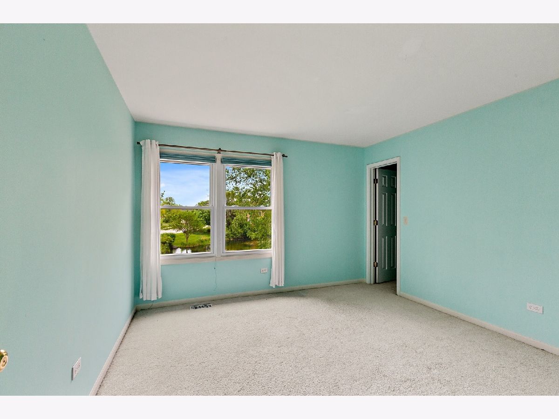
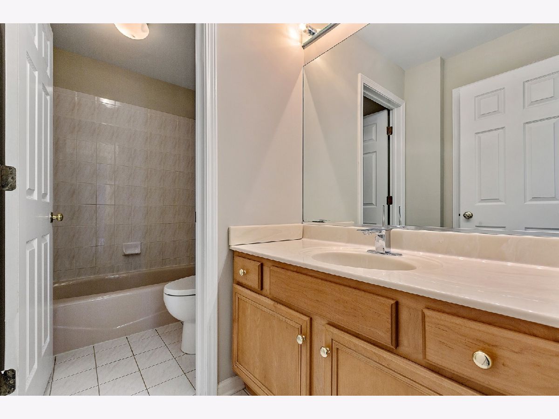
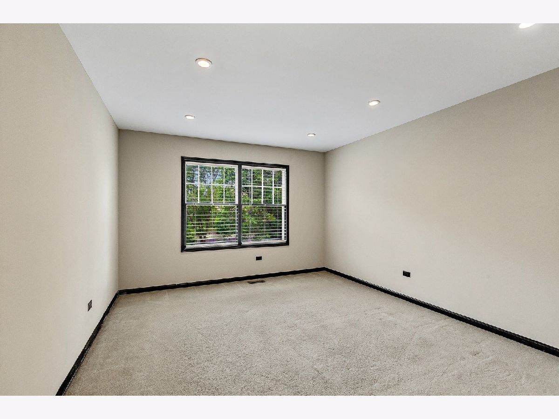
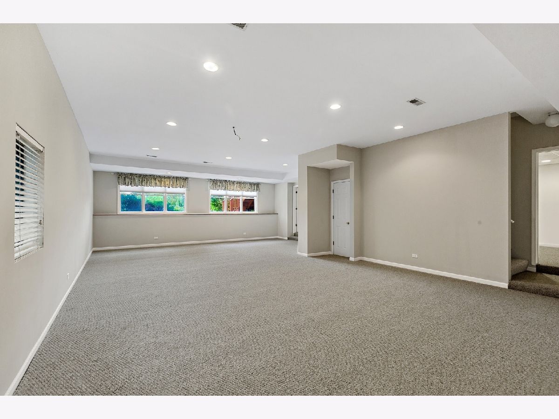
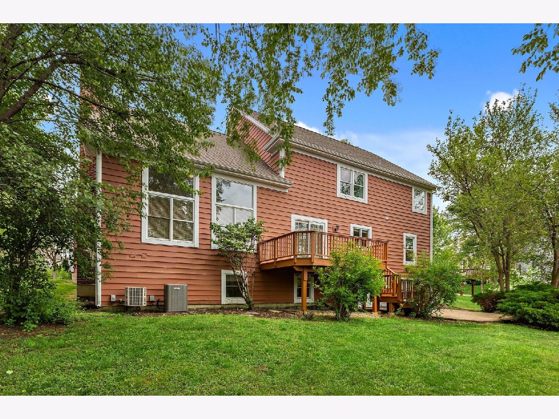
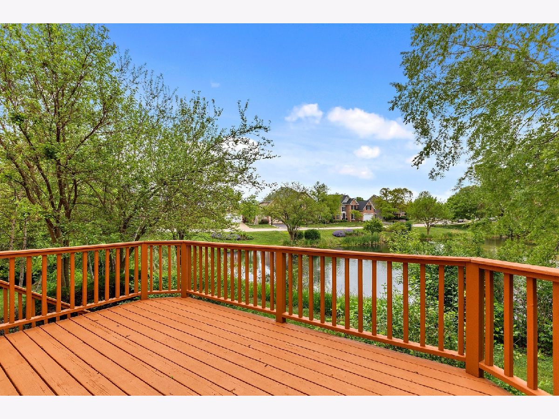
Room Specifics
Total Bedrooms: 4
Bedrooms Above Ground: 4
Bedrooms Below Ground: 0
Dimensions: —
Floor Type: Carpet
Dimensions: —
Floor Type: Carpet
Dimensions: —
Floor Type: Carpet
Full Bathrooms: 4
Bathroom Amenities: Whirlpool,Separate Shower,Double Sink,Double Shower
Bathroom in Basement: 1
Rooms: Den,Game Room,Great Room,Loft,Utility Room-1st Floor
Basement Description: Finished
Other Specifics
| 2.5 | |
| Concrete Perimeter | |
| Asphalt | |
| Deck, Patio, Brick Paver Patio | |
| Cul-De-Sac,Wetlands adjacent,Landscaped,Pond(s) | |
| 44X121X97X54X112 | |
| — | |
| Full | |
| Vaulted/Cathedral Ceilings, Hardwood Floors, First Floor Bedroom, First Floor Laundry, First Floor Full Bath | |
| Double Oven, Microwave, Dishwasher, Refrigerator, Disposal | |
| Not in DB | |
| Lake | |
| — | |
| — | |
| — |
Tax History
| Year | Property Taxes |
|---|---|
| 2021 | $16,147 |
Contact Agent
Nearby Similar Homes
Nearby Sold Comparables
Contact Agent
Listing Provided By
Coldwell Banker Realty

