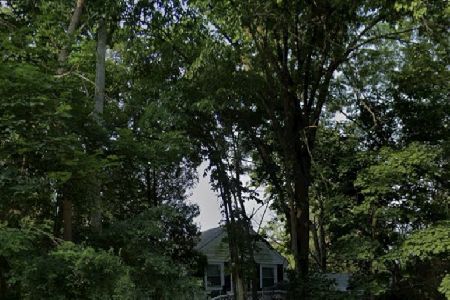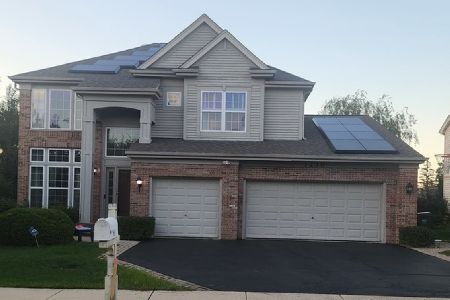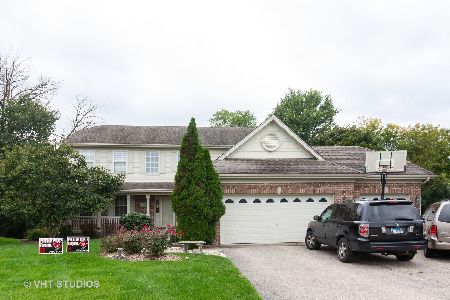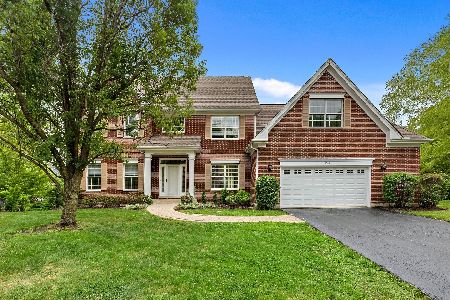1268 Forest View Circle, Palatine, Illinois 60067
$770,000
|
Sold
|
|
| Status: | Closed |
| Sqft: | 3,794 |
| Cost/Sqft: | $204 |
| Beds: | 5 |
| Baths: | 4 |
| Year Built: | 1994 |
| Property Taxes: | $14,516 |
| Days On Market: | 476 |
| Lot Size: | 0,26 |
Description
This meticulously maintained and updated custom Dior home is nestled on a quiet cul-de-sac in Lakeside Estates boasting over 3794 square feet of luxurious living space. This lovely home features a brick and freshly painted cedar siding exterior (2024), newer roof (2017), newer gutter guards, newer Andersen renewal windows (2015), and newer Pella double front doors (2016). This beautifully remodeled home features a custom Abruzzo kitchen and three full Abruzzo custom baths, offering both style and functionality along with the quality of all Kohler sinks, toilets, and faucets. As you step inside the foyer you are greeted with a dramatic two-story foyer, a dual staircase and wood floors that flow into the kitchen, breakfast area and hallway. The spacious living room is connected to the elegant dining room by french doors. The dining room has ample space for a large dining table plus an updated light fixture with matching wall sconces. The remodeled custom Abruzzo kitchen showcases stunning 42" Brookhaven Cherry cabinets, granite counters with full granite backsplash paired with high-end appliances including a Sub-Zero refrigerator with two pull-out freezer drawers, a slide-in Bosch oven, Bosch cooktop with overhead vent, Bosch dishwasher and a built-in Sharp microwave. The kitchen also offers a large island with bar seating and an eat-in breakfast area with a bay window and slider leading to the serene backyard patio. The kitchen is open to the large family room which is perfect for entertaining and also includes access to the backyard through a Pella French door(2012). The family room includes an expansive stone fireplace with gas logs and glass doors. In addition, there is a fifth bedroom/office with access to a full remodeled Abruzzo powder bath with marble floors, marble wall tile, frameless shower door with a shower bench, which is perfect for an in-law arrangement. Lastly, a well-equipped laundry room featuring a Whirlpool front-loading washer and dryer, a built-sink and garage access, with newer epoxied garage floor (2021) finishes out the first floor. Upstairs, you will find four large bedrooms, including a primary suite with a luxurious spa-like marble bath, featuring a large soaking tub, separate Kohler marble shower with built-in bench, dual vanities, custom lighting and mirrors and a spacious walk-in closet. The other three bedrooms, two with walk-in closets share a remodeled Abruzzo hall bath with dual vanities, marble floors and marble wall tile, custom mirrors and lighting. The fully finished basement offers additional living space complete with a game room, exercise room, wet bar, bedroom, full bath, and ample storage space. Plus, enjoy direct exterior access to the cozy backyard with a brick paver patio that wraps around the side of the house to the full brick driveway. The neighborhood offers numerous social events throughout the year. Great location close to Deer Park for dining and shopping.
Property Specifics
| Single Family | |
| — | |
| — | |
| 1994 | |
| — | |
| BORDEAUX | |
| No | |
| 0.26 |
| Cook | |
| Lakeside Estates | |
| 750 / Annual | |
| — | |
| — | |
| — | |
| 12212567 | |
| 02092070010000 |
Nearby Schools
| NAME: | DISTRICT: | DISTANCE: | |
|---|---|---|---|
|
Grade School
Gray M Sanborn Elementary School |
15 | — | |
|
Middle School
Walter R Sundling Middle School |
15 | Not in DB | |
|
High School
Palatine High School |
211 | Not in DB | |
Property History
| DATE: | EVENT: | PRICE: | SOURCE: |
|---|---|---|---|
| 3 Feb, 2025 | Sold | $770,000 | MRED MLS |
| 1 Dec, 2024 | Under contract | $775,000 | MRED MLS |
| 4 Oct, 2024 | Listed for sale | $775,000 | MRED MLS |
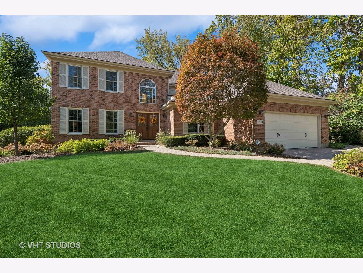
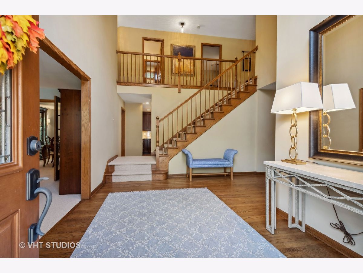
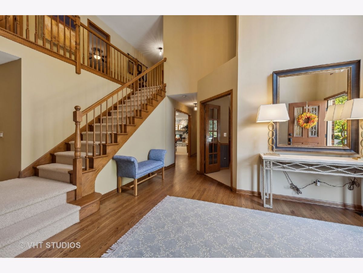
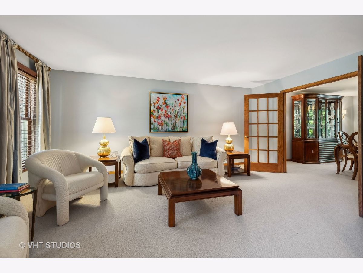
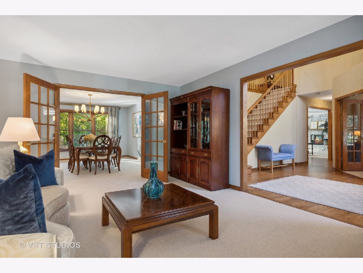
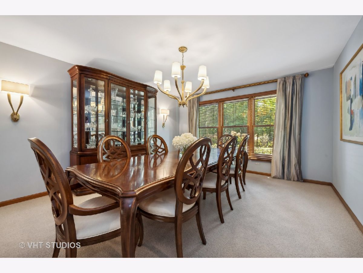

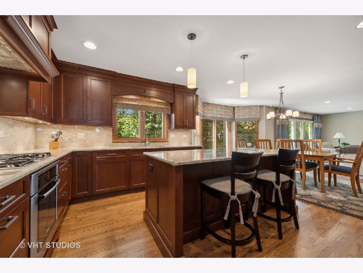
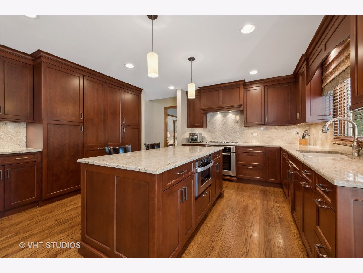
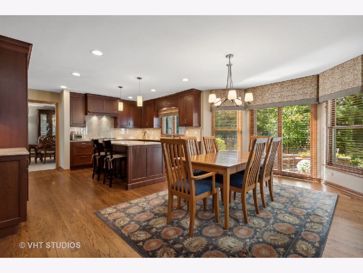
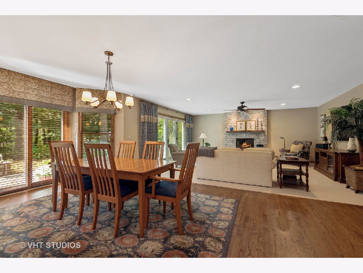
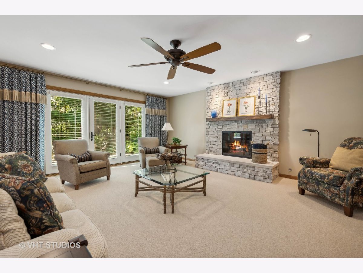
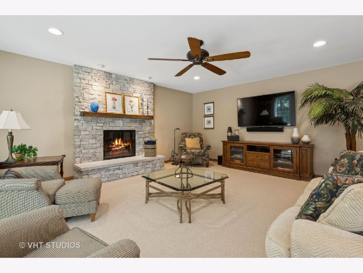
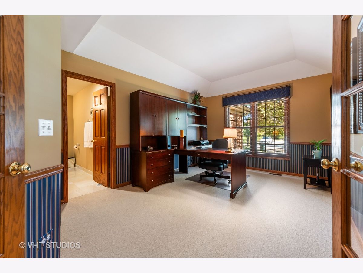
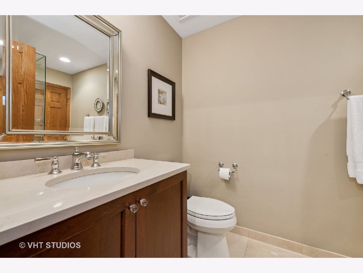
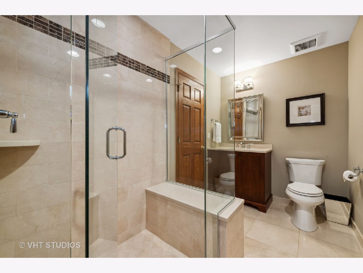
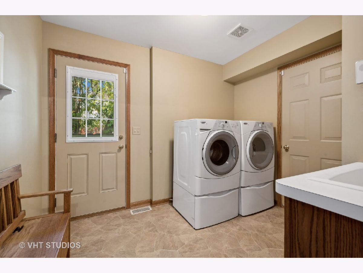
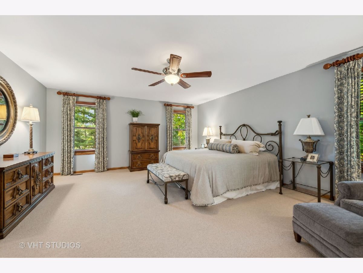
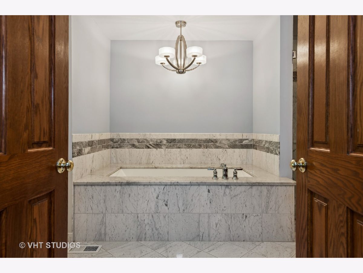
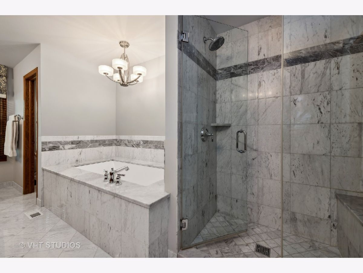
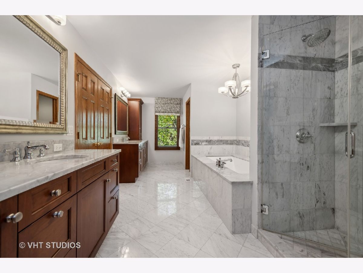
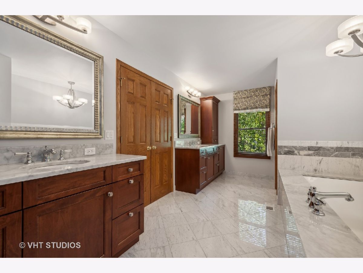
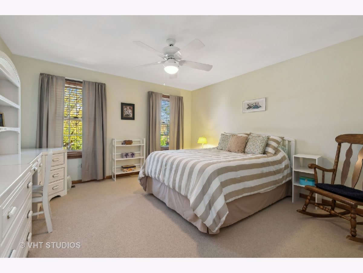
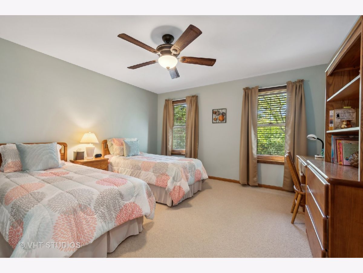
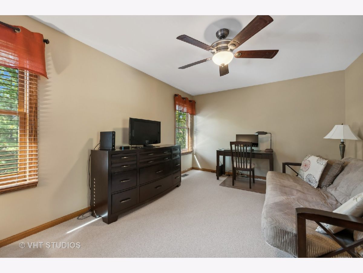
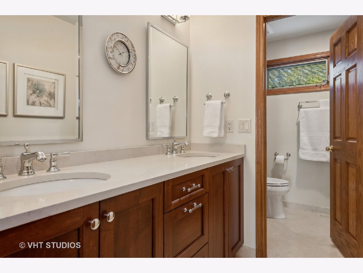
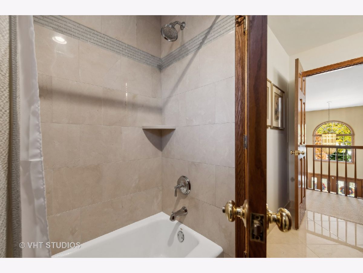
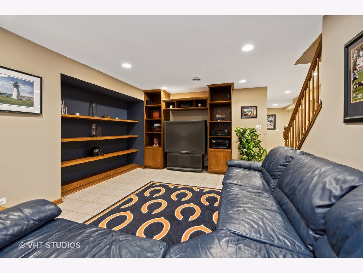
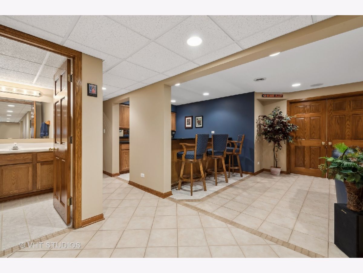
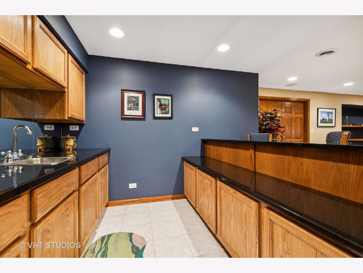
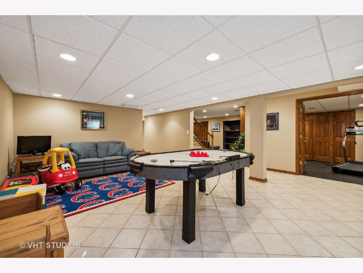
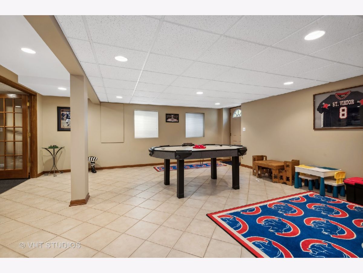
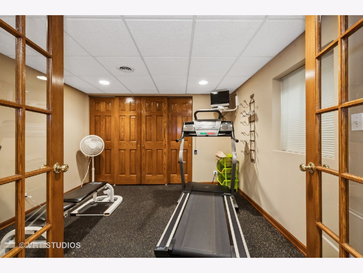
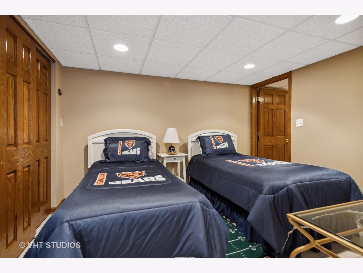
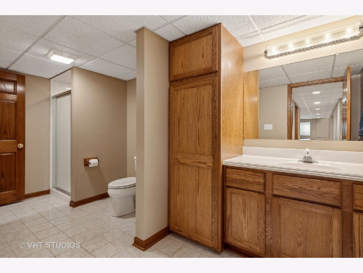
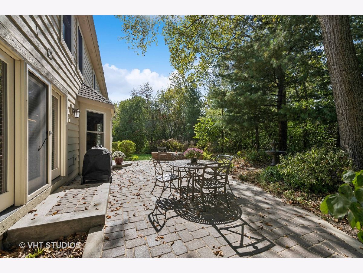
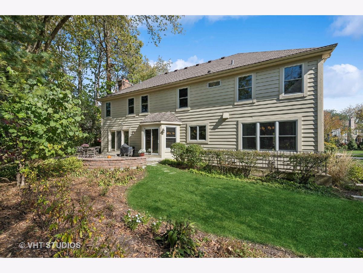
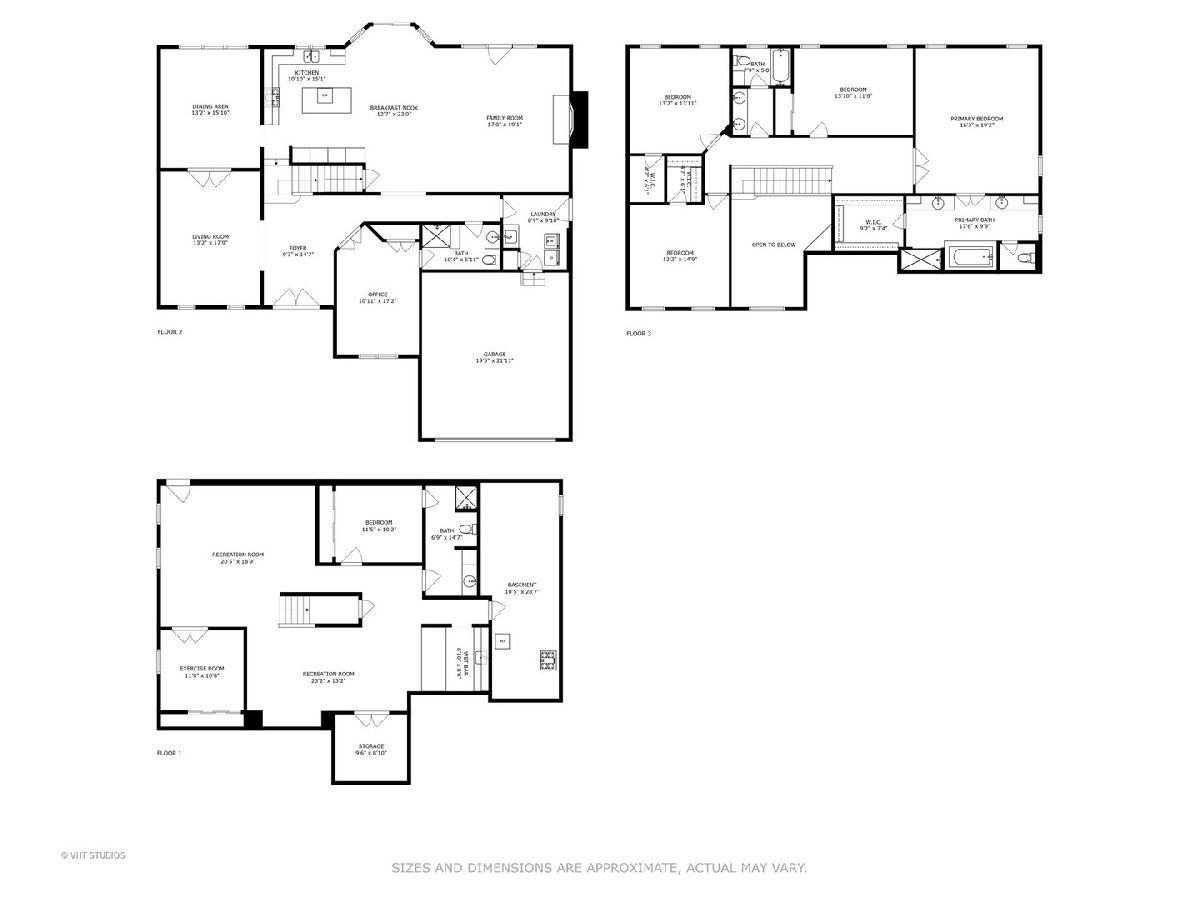
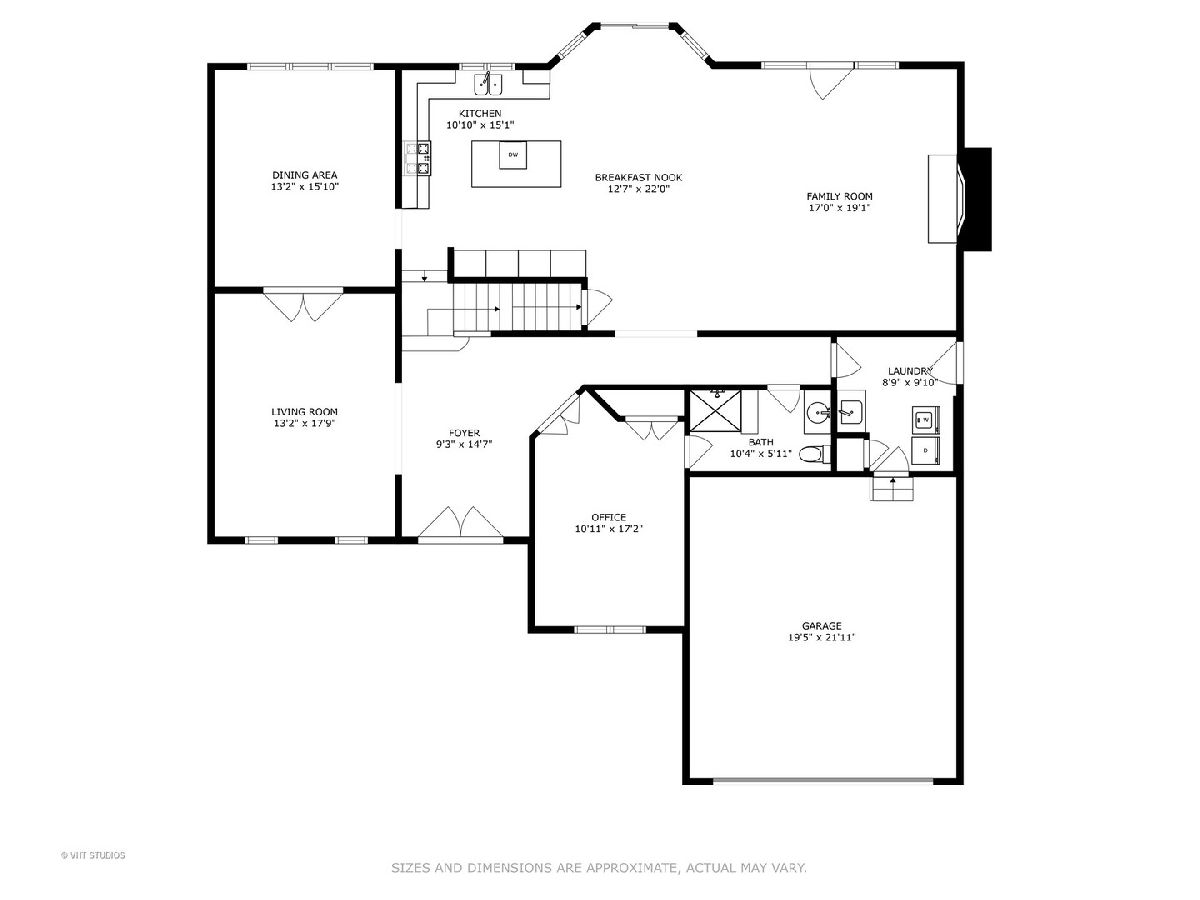
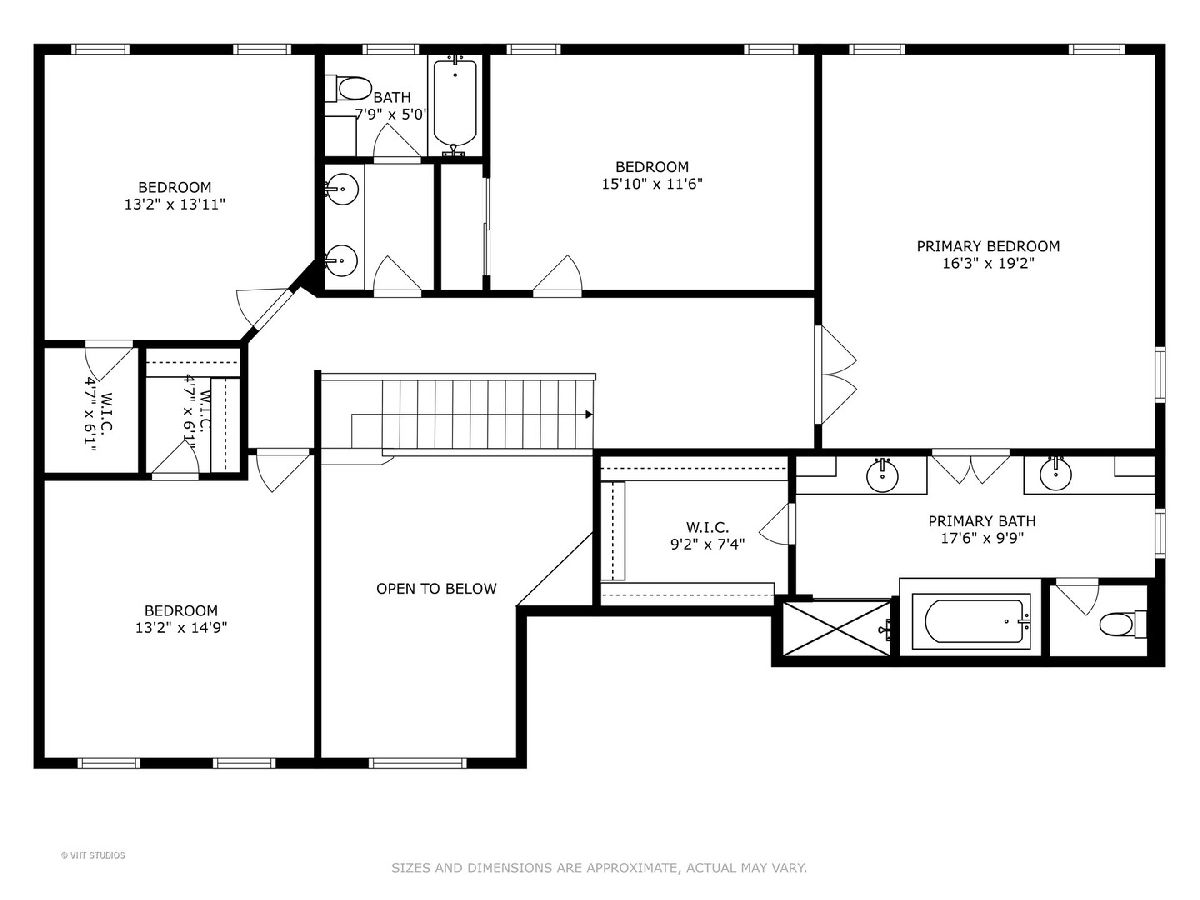
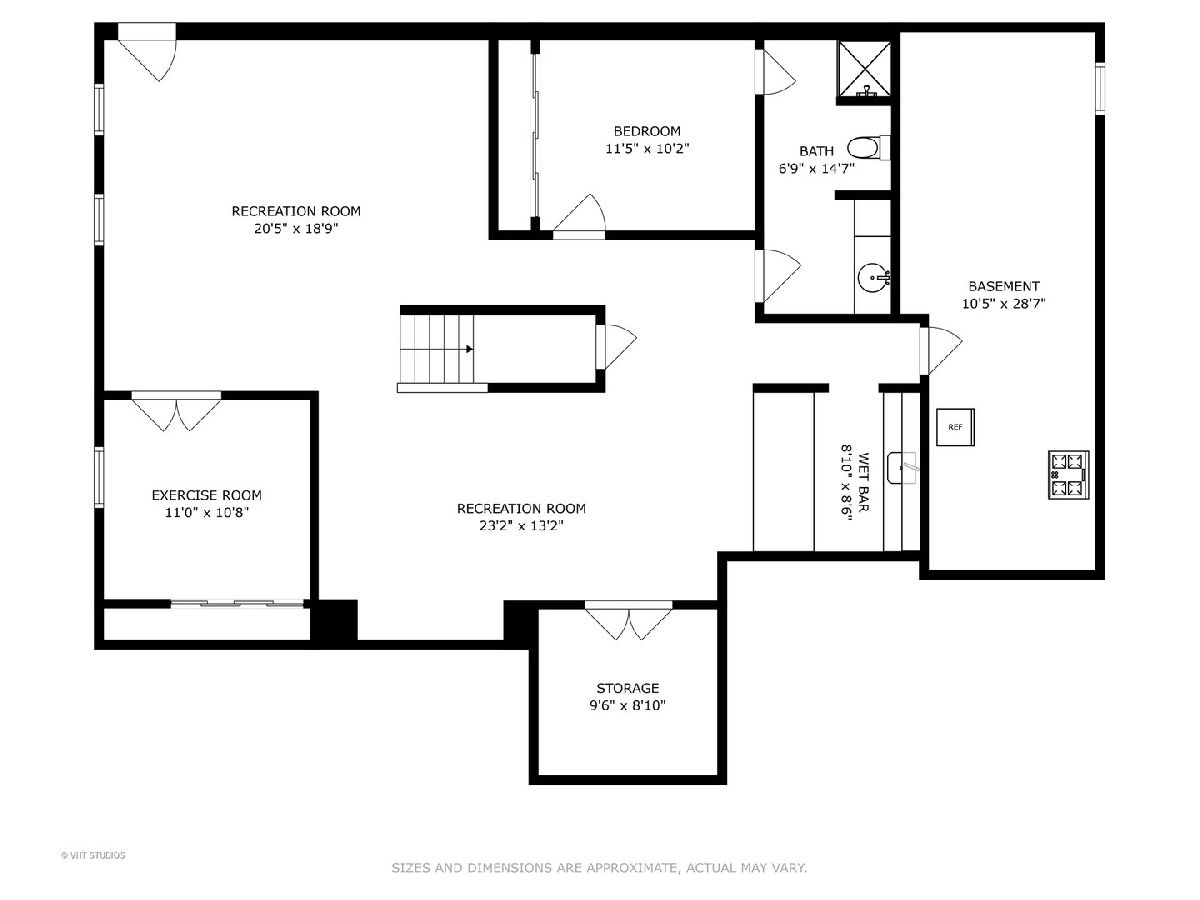
Room Specifics
Total Bedrooms: 6
Bedrooms Above Ground: 5
Bedrooms Below Ground: 1
Dimensions: —
Floor Type: —
Dimensions: —
Floor Type: —
Dimensions: —
Floor Type: —
Dimensions: —
Floor Type: —
Dimensions: —
Floor Type: —
Full Bathrooms: 4
Bathroom Amenities: Separate Shower,Double Sink,Garden Tub,Soaking Tub
Bathroom in Basement: 1
Rooms: —
Basement Description: Finished,Exterior Access
Other Specifics
| 2 | |
| — | |
| Brick | |
| — | |
| — | |
| 11333 | |
| — | |
| — | |
| — | |
| — | |
| Not in DB | |
| — | |
| — | |
| — | |
| — |
Tax History
| Year | Property Taxes |
|---|---|
| 2025 | $14,516 |
Contact Agent
Nearby Similar Homes
Nearby Sold Comparables
Contact Agent
Listing Provided By
@properties Christie's International Real Estate

