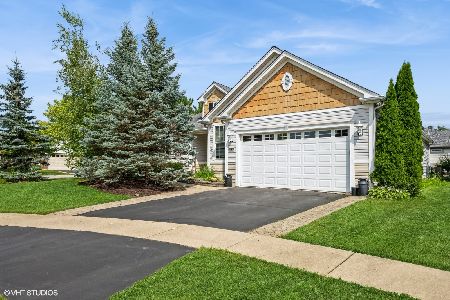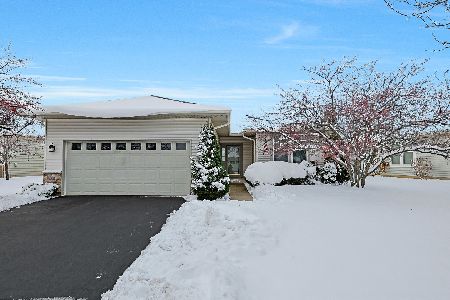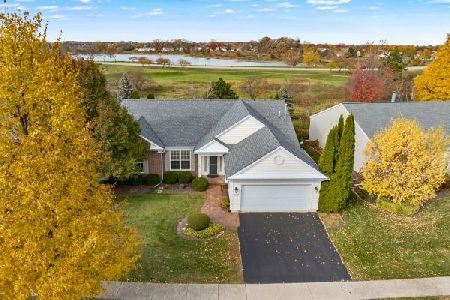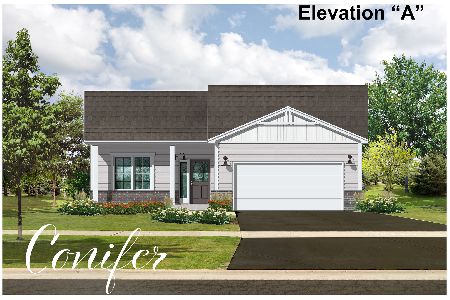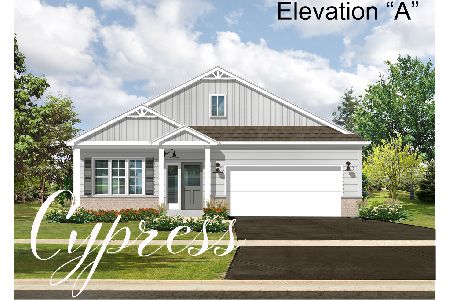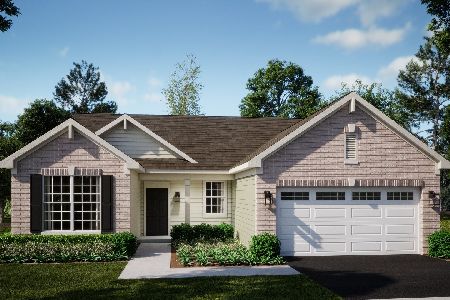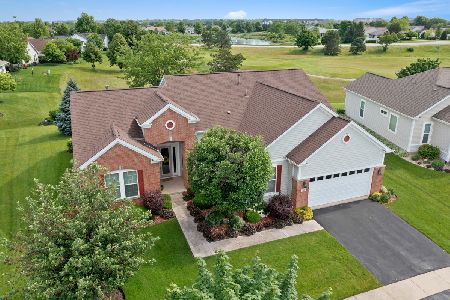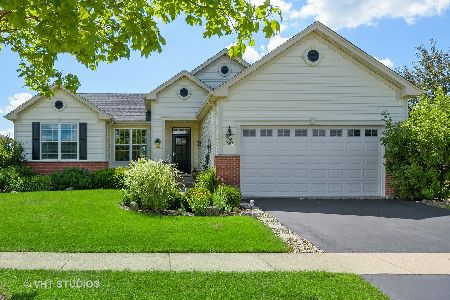12645 Birdie Drive, Huntley, Illinois 60142
$267,600
|
Sold
|
|
| Status: | Closed |
| Sqft: | 1,784 |
| Cost/Sqft: | $150 |
| Beds: | 2 |
| Baths: | 2 |
| Year Built: | 2000 |
| Property Taxes: | $5,986 |
| Days On Market: | 1900 |
| Lot Size: | 0,21 |
Description
LOOK NO FURTHER! The absolute perfect home in Del Webb. Walk into your open airy home that delivers an abundance of light. Not too big~ Not too small ~ JUST RIGHT! the living room and dining combination makes this home PERFECT for entertaining. Family room is cozy however offers plenty of space for a media area as well. The kitchen is situated so that you can cook and entertain as well. Dining area over looks an beautiful backyard with an expansive brick paver patio. Surrounded by huge pine trees for privacy. Master bedroom is amazing with vaulted ceilings.... Did I mention the HUGE walk~in closet? Come see for yourself! Master bathroom ~ includes a nice soaking tub ~ separate ladies/men toilet area. Separate linen area. Second bedroom and second full bath. Nice sized Laundry area. Patio does offer a working awning that is functional however, awning will need to be replaced. This is a sought after Grand Haven model. Features: Plantation shutters, custom blinds, crown molding through out, concrete and brick paver patio, stackable washer and dryer, security system too many to mention. ~~~COME SEE FOR YOURSELF~~~~ You will e pleasantly surprised how beautiful this home is. LOCATIO LOCATION LOCATION!!! It is perfectly located in a cul de sac and very quiet in the amazing community of Del Webb. DON"T let this gem pass you by.
Property Specifics
| Single Family | |
| — | |
| — | |
| 2000 | |
| None | |
| LOVELY GRAND HAVEN | |
| No | |
| 0.21 |
| Kane | |
| — | |
| 128 / Monthly | |
| Insurance,Lawn Care,Snow Removal | |
| Public | |
| Public Sewer | |
| 10892493 | |
| 0205329002 |
Nearby Schools
| NAME: | DISTRICT: | DISTANCE: | |
|---|---|---|---|
|
Grade School
Leggee Elementary School |
158 | — | |
|
Middle School
Heineman Middle School |
158 | Not in DB | |
|
High School
Huntley High School |
158 | Not in DB | |
Property History
| DATE: | EVENT: | PRICE: | SOURCE: |
|---|---|---|---|
| 30 Sep, 2013 | Sold | $192,500 | MRED MLS |
| 13 Aug, 2013 | Under contract | $199,900 | MRED MLS |
| — | Last price change | $209,900 | MRED MLS |
| 28 May, 2013 | Listed for sale | $224,000 | MRED MLS |
| 10 Mar, 2021 | Sold | $267,600 | MRED MLS |
| 19 Jan, 2021 | Under contract | $267,500 | MRED MLS |
| 5 Oct, 2020 | Listed for sale | $267,500 | MRED MLS |

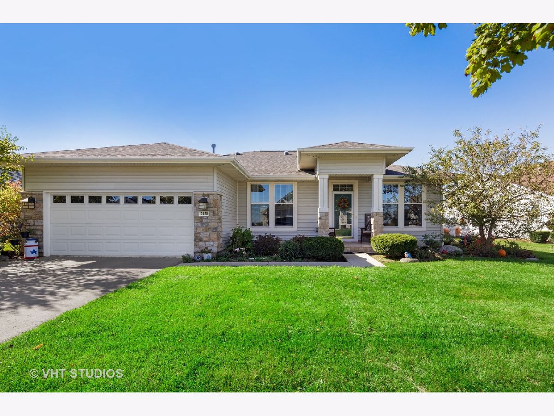
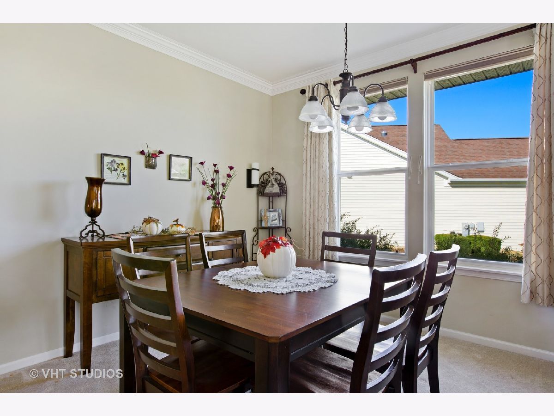
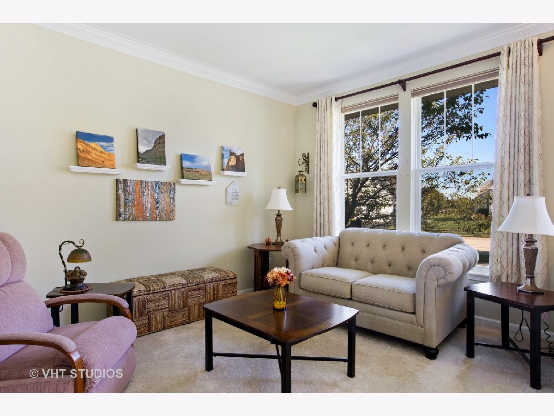
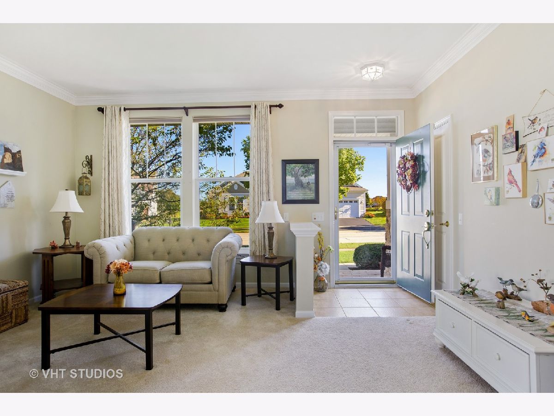
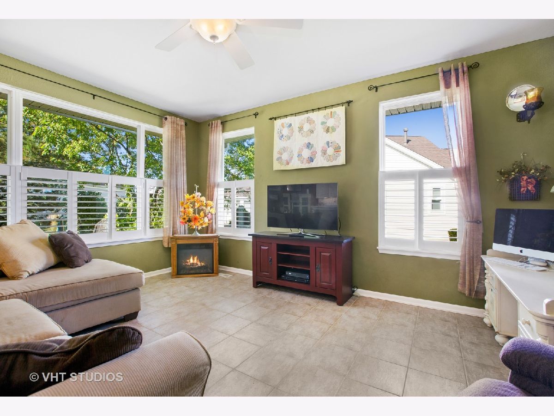
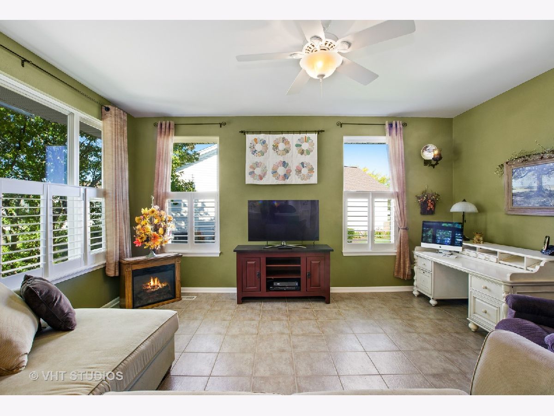
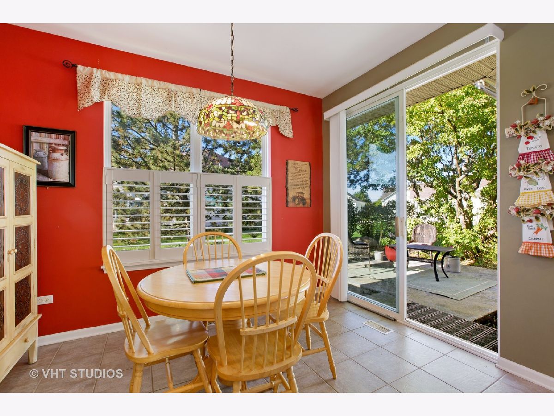
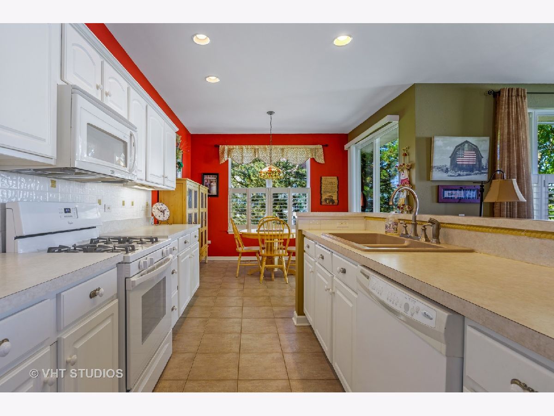
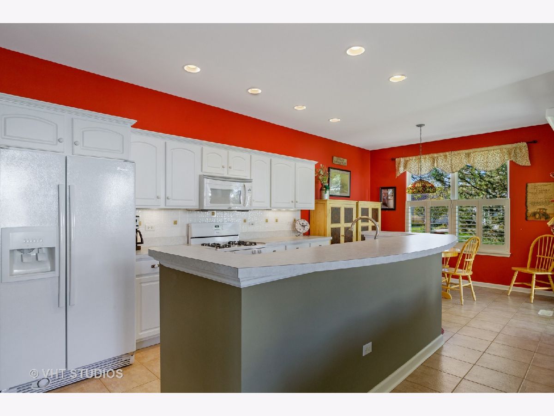
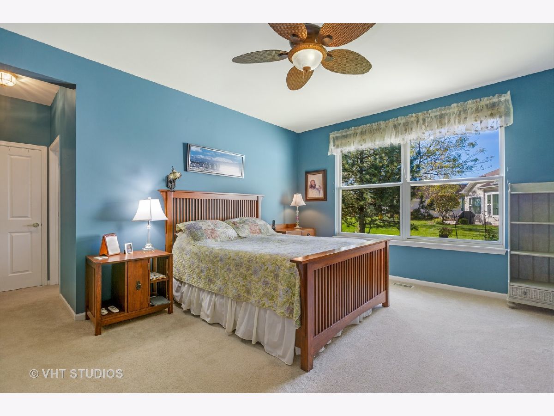
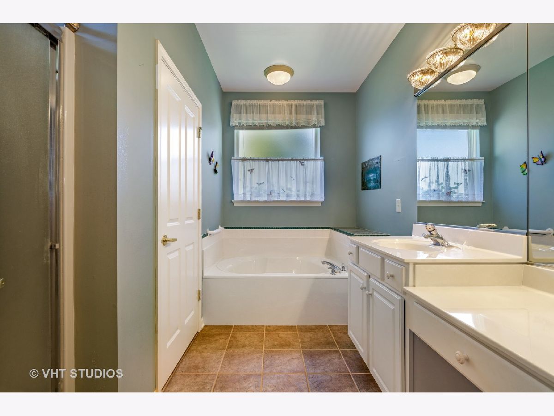
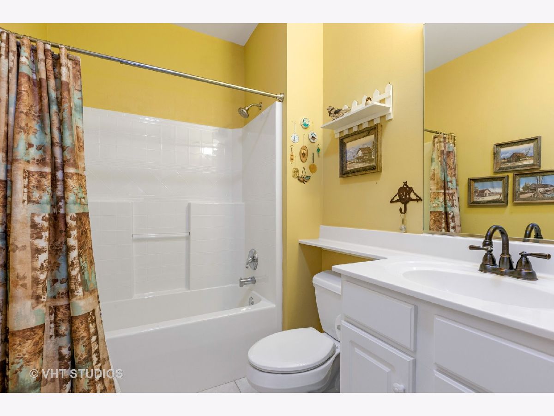
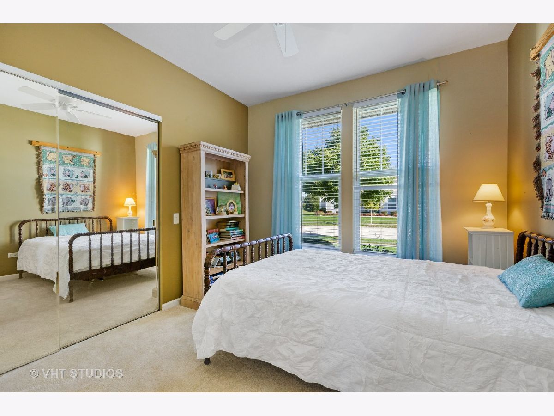
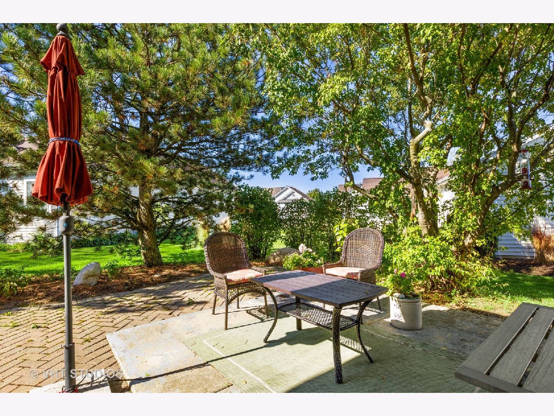
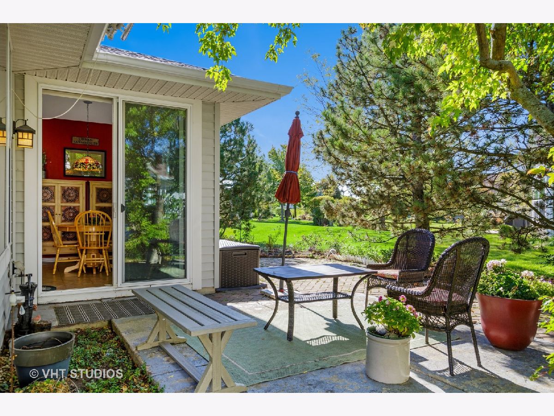
Room Specifics
Total Bedrooms: 2
Bedrooms Above Ground: 2
Bedrooms Below Ground: 0
Dimensions: —
Floor Type: Carpet
Full Bathrooms: 2
Bathroom Amenities: Separate Shower,Soaking Tub
Bathroom in Basement: 0
Rooms: No additional rooms
Basement Description: None
Other Specifics
| 2 | |
| Concrete Perimeter | |
| Asphalt | |
| Patio, Brick Paver Patio | |
| Common Grounds,Cul-De-Sac,Sidewalks,Streetlights | |
| 48 X 111 X 116 X 103 | |
| Pull Down Stair | |
| Full | |
| Vaulted/Cathedral Ceilings, First Floor Laundry, Walk-In Closet(s), Ceilings - 9 Foot, Some Carpeting, Dining Combo, Health Facilities, Restaurant | |
| — | |
| Not in DB | |
| Clubhouse, Curbs, Sidewalks, Street Lights, Street Paved | |
| — | |
| — | |
| — |
Tax History
| Year | Property Taxes |
|---|---|
| 2013 | $5,463 |
| 2021 | $5,986 |
Contact Agent
Nearby Similar Homes
Nearby Sold Comparables
Contact Agent
Listing Provided By
Baird & Warner

