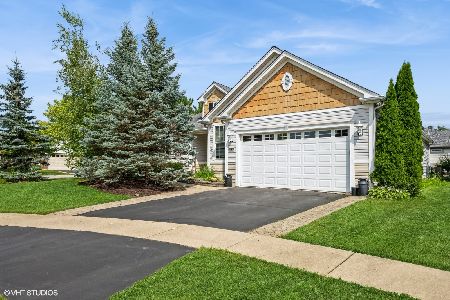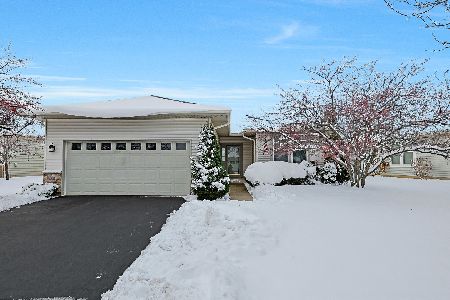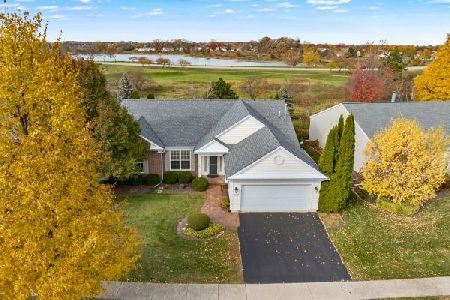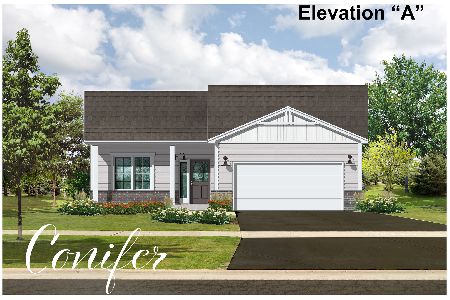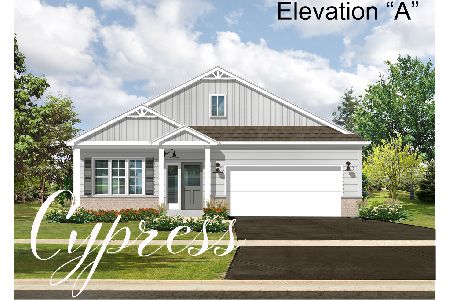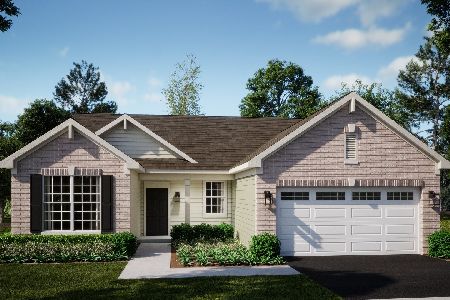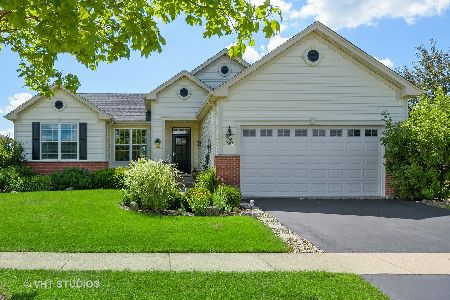12675 Birdie Drive, Huntley, Illinois 60142
$208,000
|
Sold
|
|
| Status: | Closed |
| Sqft: | 1,261 |
| Cost/Sqft: | $170 |
| Beds: | 2 |
| Baths: | 2 |
| Year Built: | 2000 |
| Property Taxes: | $3,625 |
| Days On Market: | 2448 |
| Lot Size: | 0,16 |
Description
Enjoy the good life in Del Webb! This quiet, cul-de-sac location faces the golf course, so great views, calm & serene, and no golf balls in your yard! Comfortable room sizes and layout! 9' ceilings & transom windows throughout allow a lot of natural light in! Nice finishes with gaslog fireplace in Living Room and crown moulding in Living Room, Dining Room, and Kitchen! Beautiful custom draperies! Master Suite with walk-in closet! Large mudroom for great storage! Deck with trellis & shades to relax on! Newer high efficiency furnace, sliders, and 2nd bedroom windows! Security system! This home is ready & waiting for you!
Property Specifics
| Single Family | |
| — | |
| — | |
| 2000 | |
| None | |
| ESCANABA | |
| No | |
| 0.16 |
| Kane | |
| Del Webb Sun City | |
| 127 / Monthly | |
| Insurance,Clubhouse,Exercise Facilities,Pool | |
| Public | |
| Public Sewer, Sewer-Storm | |
| 10331363 | |
| 0205329004 |
Nearby Schools
| NAME: | DISTRICT: | DISTANCE: | |
|---|---|---|---|
|
Grade School
Leggee Elementary School |
158 | — | |
|
Middle School
Huntley Middle School |
158 | Not in DB | |
|
High School
Huntley High School |
158 | Not in DB | |
Property History
| DATE: | EVENT: | PRICE: | SOURCE: |
|---|---|---|---|
| 29 May, 2019 | Sold | $208,000 | MRED MLS |
| 17 Apr, 2019 | Under contract | $214,900 | MRED MLS |
| 4 Apr, 2019 | Listed for sale | $214,900 | MRED MLS |
Room Specifics
Total Bedrooms: 2
Bedrooms Above Ground: 2
Bedrooms Below Ground: 0
Dimensions: —
Floor Type: Carpet
Full Bathrooms: 2
Bathroom Amenities: —
Bathroom in Basement: —
Rooms: No additional rooms
Basement Description: Slab
Other Specifics
| 2 | |
| Concrete Perimeter | |
| Asphalt | |
| Deck, Storms/Screens | |
| Cul-De-Sac | |
| 50 X 136 X 54 X 126 | |
| Unfinished | |
| Full | |
| Hardwood Floors, First Floor Bedroom, First Floor Laundry, First Floor Full Bath, Walk-In Closet(s) | |
| Range, Microwave, Dishwasher, Refrigerator, Washer, Dryer, Disposal | |
| Not in DB | |
| Clubhouse, Pool, Tennis Courts, Sidewalks, Street Lights | |
| — | |
| — | |
| Gas Log |
Tax History
| Year | Property Taxes |
|---|---|
| 2019 | $3,625 |
Contact Agent
Nearby Similar Homes
Nearby Sold Comparables
Contact Agent
Listing Provided By
RE/MAX Suburban

