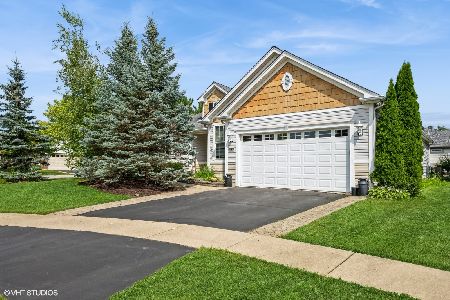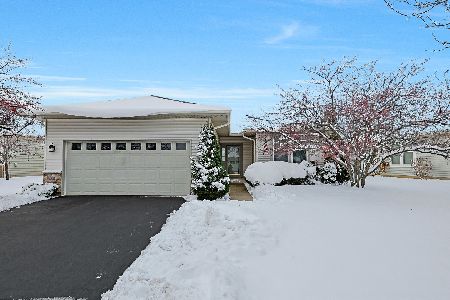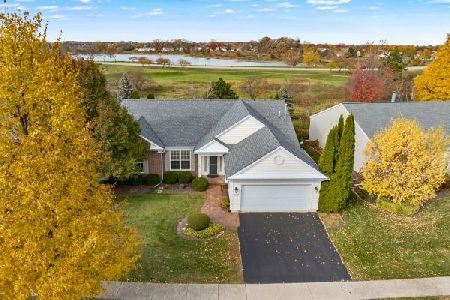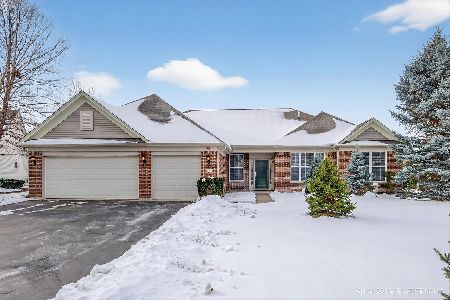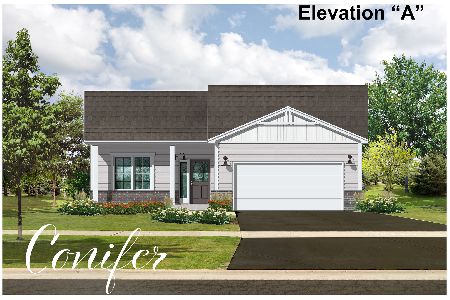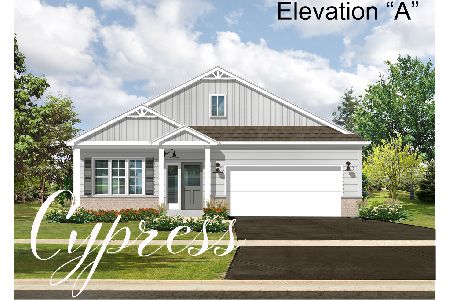12685 Birdie Drive, Huntley, Illinois 60142
$355,000
|
Sold
|
|
| Status: | Closed |
| Sqft: | 0 |
| Cost/Sqft: | — |
| Beds: | 2 |
| Baths: | 3 |
| Year Built: | 2000 |
| Property Taxes: | $6,381 |
| Days On Market: | 1978 |
| Lot Size: | 0,22 |
Description
Looking to make a move to Del Webb? Look no further! Popular Mackinac model beautifully appointed and meticulously maintained - Picture perfect and Move in Ready! Home offers hardwood floors, gracious entryway, kitchen with stainless steel appliances, granite countertops and plenty of cabinetry with built in buffet. Master bedroom has walk in shower and soaker tub. Full basement was finished in 2016 and offers a 3rd bedroom, full bath, media room, study and sewing room plus plenty of storage. Exterior is beautifully landscaped with paver patio with retractable awning perfect for entertaining. To top it off, home is on a cul-de-sac with view of golf course view from front of home...fabulous location in the community. New Roof & Gutters (2016) The most discriminating buyer will appreciate all the extras and attention to detail that this home offers.
Property Specifics
| Single Family | |
| — | |
| Ranch | |
| 2000 | |
| Full | |
| MACKINAC | |
| No | |
| 0.22 |
| Kane | |
| Del Webb Sun City | |
| 128 / Monthly | |
| Insurance,Exercise Facilities,Pool,Scavenger | |
| Public | |
| Public Sewer | |
| 10785109 | |
| 0205329005 |
Property History
| DATE: | EVENT: | PRICE: | SOURCE: |
|---|---|---|---|
| 17 Aug, 2013 | Sold | $213,000 | MRED MLS |
| 23 Jul, 2013 | Under contract | $229,000 | MRED MLS |
| — | Last price change | $229,900 | MRED MLS |
| 30 Aug, 2012 | Listed for sale | $271,000 | MRED MLS |
| 30 Nov, 2020 | Sold | $355,000 | MRED MLS |
| 17 Aug, 2020 | Under contract | $357,900 | MRED MLS |
| — | Last price change | $362,500 | MRED MLS |
| 17 Jul, 2020 | Listed for sale | $362,500 | MRED MLS |
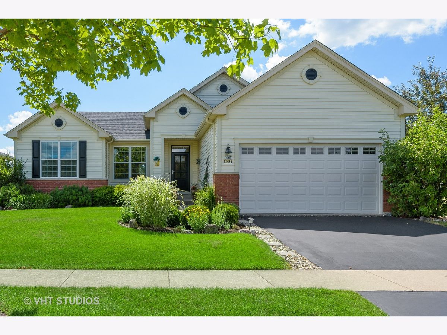
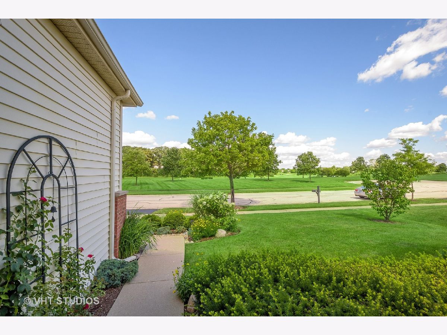
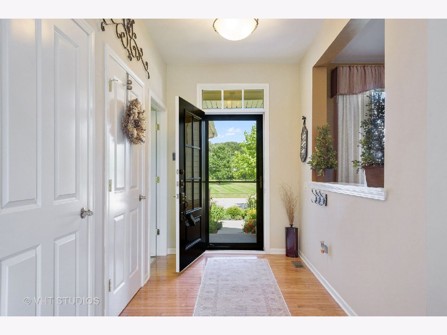
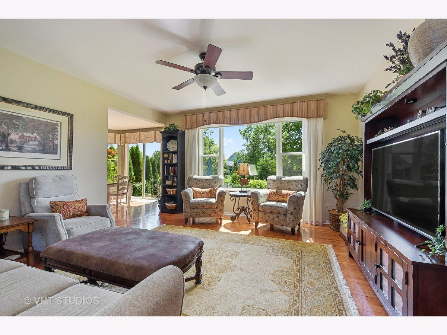
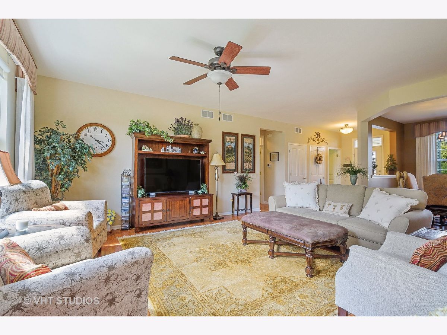
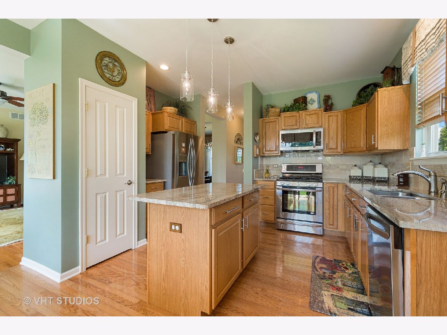
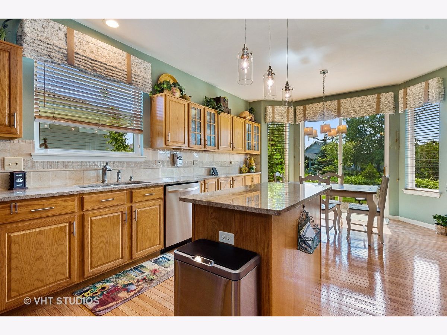
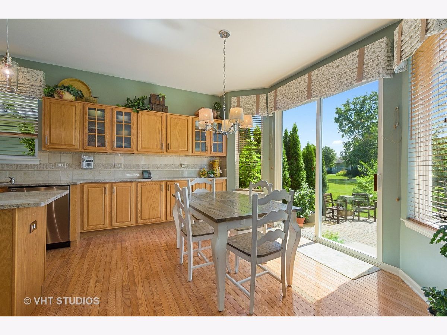
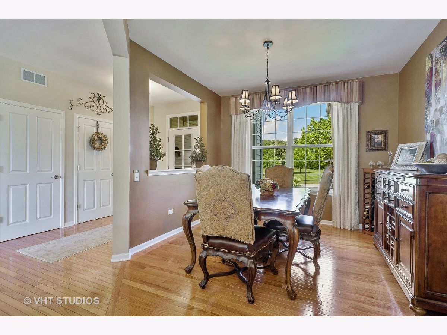
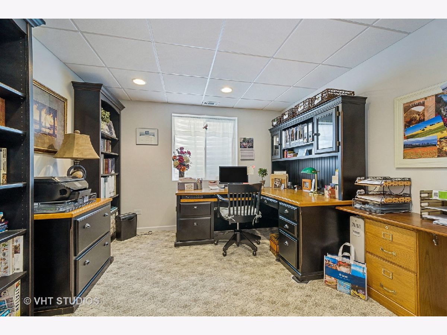
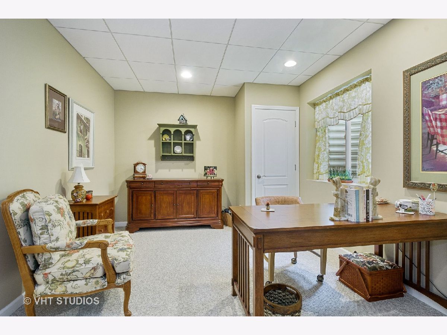
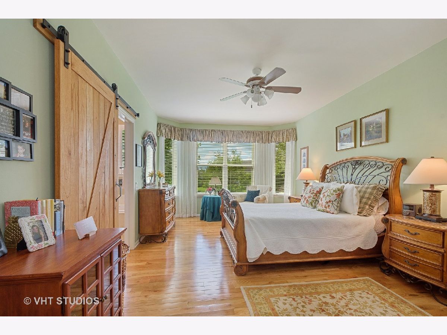
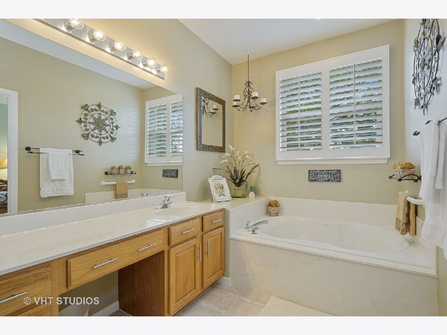
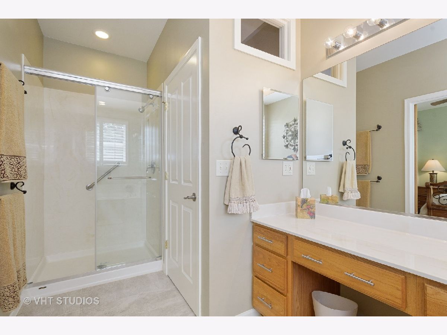
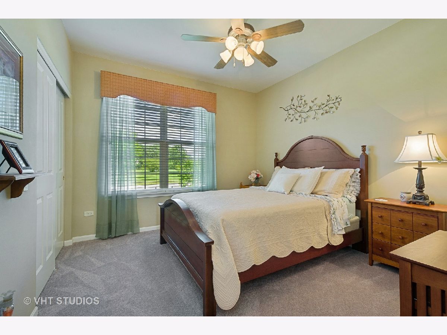
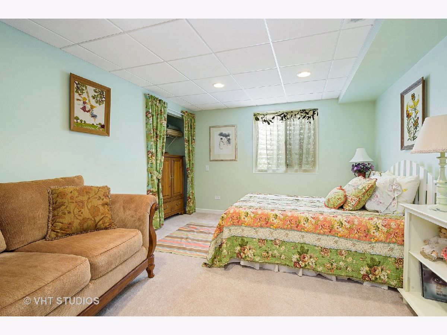
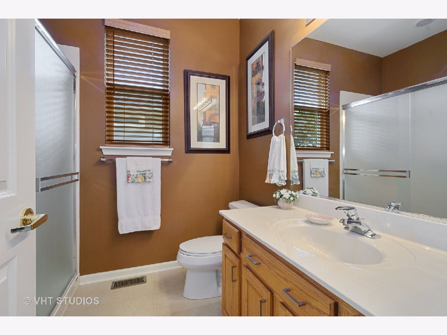
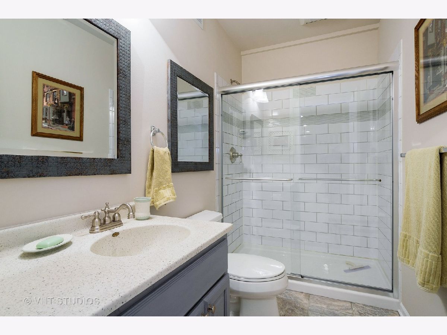
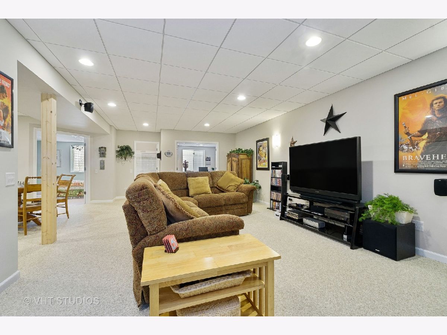
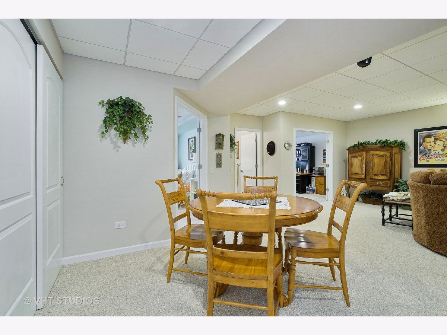
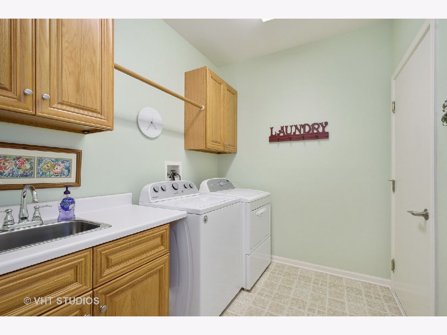
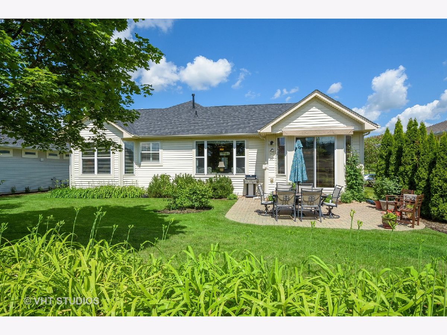
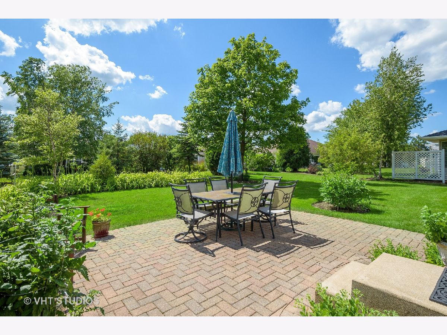
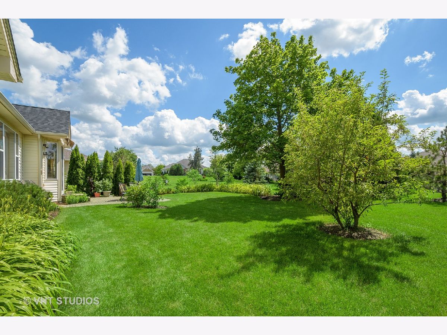
Room Specifics
Total Bedrooms: 3
Bedrooms Above Ground: 2
Bedrooms Below Ground: 1
Dimensions: —
Floor Type: Carpet
Dimensions: —
Floor Type: Carpet
Full Bathrooms: 3
Bathroom Amenities: Separate Shower,Soaking Tub
Bathroom in Basement: 1
Rooms: Eating Area,Study,Media Room,Sewing Room,Foyer
Basement Description: Finished,Unfinished
Other Specifics
| 2 | |
| — | |
| Asphalt | |
| Patio | |
| Cul-De-Sac,Landscaped | |
| 69X136X71X144 | |
| — | |
| Full | |
| Hardwood Floors, First Floor Bedroom, First Floor Laundry, First Floor Full Bath | |
| Range, Microwave, Dishwasher, Refrigerator, Disposal, Stainless Steel Appliance(s) | |
| Not in DB | |
| Clubhouse, Pool, Tennis Court(s), Curbs, Sidewalks, Street Lights, Street Paved | |
| — | |
| — | |
| — |
Tax History
| Year | Property Taxes |
|---|---|
| 2013 | $5,589 |
| 2020 | $6,381 |
Contact Agent
Nearby Similar Homes
Nearby Sold Comparables
Contact Agent
Listing Provided By
Compass

