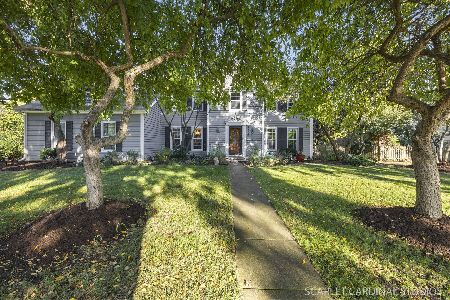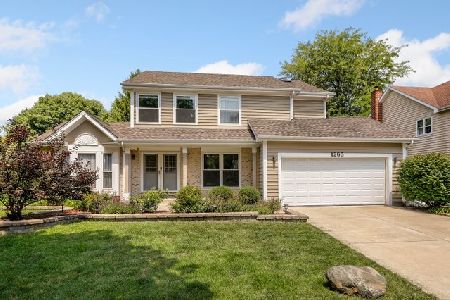1265 Ashton Lane, Naperville, Illinois 60540
$385,000
|
Sold
|
|
| Status: | Closed |
| Sqft: | 2,351 |
| Cost/Sqft: | $170 |
| Beds: | 3 |
| Baths: | 3 |
| Year Built: | 1988 |
| Property Taxes: | $8,047 |
| Days On Market: | 4290 |
| Lot Size: | 0,21 |
Description
Stunning 2 story! Recently updated kitchen W/custom cabinets,granite, top of the line SS app, Bosch DW, Samsung Fridge, open counter,room for 3 stools and separate eating area. FR W/FP and SGD open to huge pavor patio with fire pit / fenced back yard great for entertaining. Large LR and DR. Huge MSTR with separate sitting room W/seethru FP. Brand new MSTR Bath RM with jetted soaker tub. Finished bsmt/storage 10++
Property Specifics
| Single Family | |
| — | |
| Traditional | |
| 1988 | |
| Partial | |
| — | |
| No | |
| 0.21 |
| Du Page | |
| — | |
| 24 / Annual | |
| Other | |
| Lake Michigan | |
| Public Sewer | |
| 08564653 | |
| 0726205017 |
Nearby Schools
| NAME: | DISTRICT: | DISTANCE: | |
|---|---|---|---|
|
Grade School
May Watts Elementary School |
204 | — | |
|
Middle School
Hill Middle School |
204 | Not in DB | |
|
High School
Metea Valley High School |
204 | Not in DB | |
Property History
| DATE: | EVENT: | PRICE: | SOURCE: |
|---|---|---|---|
| 9 May, 2014 | Sold | $385,000 | MRED MLS |
| 12 Apr, 2014 | Under contract | $399,900 | MRED MLS |
| — | Last price change | $415,000 | MRED MLS |
| 21 Mar, 2014 | Listed for sale | $415,000 | MRED MLS |
| 31 Oct, 2016 | Sold | $380,500 | MRED MLS |
| 26 Aug, 2016 | Under contract | $385,000 | MRED MLS |
| — | Last price change | $390,000 | MRED MLS |
| 11 Jul, 2016 | Listed for sale | $394,900 | MRED MLS |
| 9 Aug, 2019 | Sold | $412,000 | MRED MLS |
| 27 Jun, 2019 | Under contract | $425,000 | MRED MLS |
| — | Last price change | $439,990 | MRED MLS |
| 22 Mar, 2019 | Listed for sale | $449,990 | MRED MLS |
| 8 Oct, 2020 | Sold | $420,000 | MRED MLS |
| 4 Sep, 2020 | Under contract | $425,000 | MRED MLS |
| — | Last price change | $435,000 | MRED MLS |
| 6 Aug, 2020 | Listed for sale | $435,000 | MRED MLS |
Room Specifics
Total Bedrooms: 3
Bedrooms Above Ground: 3
Bedrooms Below Ground: 0
Dimensions: —
Floor Type: Carpet
Dimensions: —
Floor Type: Carpet
Full Bathrooms: 3
Bathroom Amenities: Separate Shower,Double Sink,Soaking Tub
Bathroom in Basement: 0
Rooms: Recreation Room,Sitting Room
Basement Description: Partially Finished,Crawl
Other Specifics
| 2 | |
| Concrete Perimeter | |
| Concrete | |
| Patio, Brick Paver Patio | |
| — | |
| 70X83X117X121 | |
| — | |
| Full | |
| First Floor Laundry | |
| Range, Microwave, Dishwasher, Portable Dishwasher, Refrigerator, Washer, Dryer, Disposal | |
| Not in DB | |
| — | |
| — | |
| — | |
| Wood Burning, Gas Starter |
Tax History
| Year | Property Taxes |
|---|---|
| 2014 | $8,047 |
| 2016 | $8,254 |
| 2019 | $8,830 |
| 2020 | $8,947 |
Contact Agent
Nearby Similar Homes
Nearby Sold Comparables
Contact Agent
Listing Provided By
Platinum Partners Realtors






