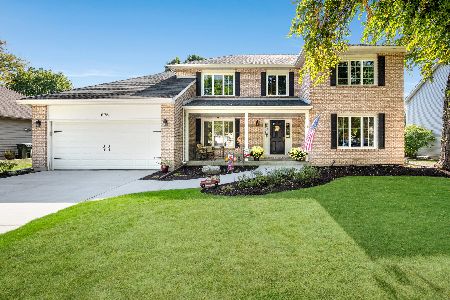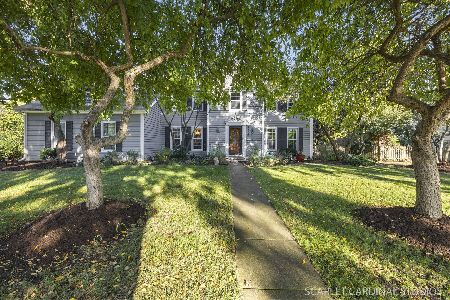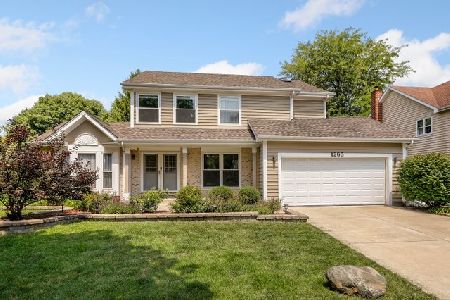1269 Ashton Lane, Naperville, Illinois 60540
$328,000
|
Sold
|
|
| Status: | Closed |
| Sqft: | 2,159 |
| Cost/Sqft: | $155 |
| Beds: | 3 |
| Baths: | 3 |
| Year Built: | 1988 |
| Property Taxes: | $7,304 |
| Days On Market: | 4706 |
| Lot Size: | 0,00 |
Description
THE FIELDS! NAPERVILLE SCHOOL DISTRICT 204! CLOSE TO DOWNTOWN NAPERVILLE, THE RIVERWALK & SCHOOL! EXCELLENT, MOVE-IN CONDITION! OPEN FLOOR PLAN, VAULTED CEILING, HARDWOOD, KTICHEN W/EATING AREA & ALL APPLS! FAMILY RM W/GAS FIREPLACE & SGD TO TIERED DECK! MBR W/WIC, SOAKER TUB, SEP SHOWER, DBL SINKS, SKYLIGHT! 2ND FLR LAUNDRY! FINISHED BASEMENT W/HUGE REC RM & BEDROOM! FULLY FENCED BACKYARD! OVERSIZED GARAGE!
Property Specifics
| Single Family | |
| — | |
| Tri-Level | |
| 1988 | |
| Full | |
| CONCORD | |
| No | |
| — |
| Du Page | |
| The Fields | |
| 25 / Voluntary | |
| None | |
| Lake Michigan | |
| Public Sewer, Sewer-Storm | |
| 08238753 | |
| 0726205018 |
Nearby Schools
| NAME: | DISTRICT: | DISTANCE: | |
|---|---|---|---|
|
Grade School
May Watts Elementary School |
204 | — | |
|
Middle School
Hill Middle School |
204 | Not in DB | |
|
High School
Metea Valley High School |
204 | Not in DB | |
Property History
| DATE: | EVENT: | PRICE: | SOURCE: |
|---|---|---|---|
| 8 Oct, 2007 | Sold | $357,500 | MRED MLS |
| 20 Sep, 2007 | Under contract | $365,900 | MRED MLS |
| — | Last price change | $369,900 | MRED MLS |
| 4 Aug, 2007 | Listed for sale | $379,900 | MRED MLS |
| 11 Apr, 2008 | Sold | $357,000 | MRED MLS |
| 17 Mar, 2008 | Under contract | $362,000 | MRED MLS |
| — | Last price change | $369,899 | MRED MLS |
| 21 Jan, 2008 | Listed for sale | $369,899 | MRED MLS |
| 27 Feb, 2013 | Sold | $328,000 | MRED MLS |
| 21 Jan, 2013 | Under contract | $334,050 | MRED MLS |
| 21 Dec, 2012 | Listed for sale | $334,050 | MRED MLS |
Room Specifics
Total Bedrooms: 4
Bedrooms Above Ground: 3
Bedrooms Below Ground: 1
Dimensions: —
Floor Type: Carpet
Dimensions: —
Floor Type: Carpet
Dimensions: —
Floor Type: Carpet
Full Bathrooms: 3
Bathroom Amenities: Separate Shower,Double Sink,Soaking Tub
Bathroom in Basement: 0
Rooms: Recreation Room
Basement Description: Finished
Other Specifics
| 2 | |
| Concrete Perimeter | |
| Asphalt | |
| Deck | |
| Fenced Yard | |
| 81 X 130 | |
| Unfinished | |
| Full | |
| Vaulted/Cathedral Ceilings, Skylight(s), Bar-Wet, Hardwood Floors, Second Floor Laundry | |
| Range, Microwave, Dishwasher, Refrigerator, Disposal | |
| Not in DB | |
| Sidewalks, Street Lights, Street Paved | |
| — | |
| — | |
| Attached Fireplace Doors/Screen, Gas Log |
Tax History
| Year | Property Taxes |
|---|---|
| 2007 | $5,823 |
| 2013 | $7,304 |
Contact Agent
Nearby Similar Homes
Nearby Sold Comparables
Contact Agent
Listing Provided By
Coldwell Banker Residential








