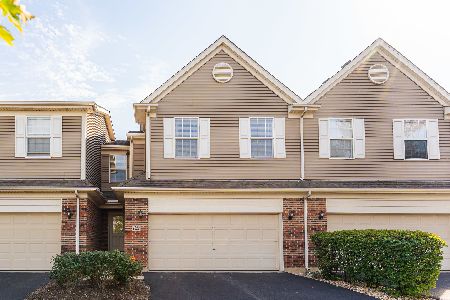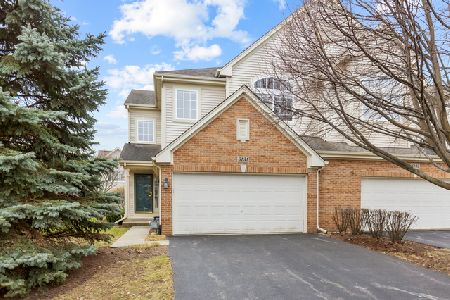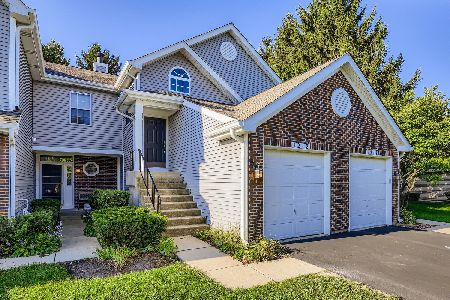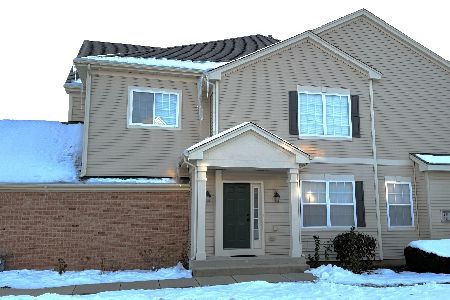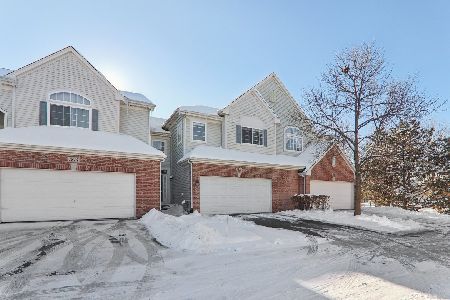1265 Bradley Circle, Elgin, Illinois 60120
$255,000
|
Sold
|
|
| Status: | Closed |
| Sqft: | 1,835 |
| Cost/Sqft: | $136 |
| Beds: | 3 |
| Baths: | 4 |
| Year Built: | 2008 |
| Property Taxes: | $6,936 |
| Days On Market: | 2027 |
| Lot Size: | 0,00 |
Description
Wonderful End Unit with Lots of Natural Light! 2 Car Attached Garage with Built-in Shelving! 2 Story Entryway, Large Kitchen with Stainless-Steel Appliances, Cherry Cabinets, Island, Breakfast Bar, New Dishwasher, New Backsplash, and French Door Refrigerator with Bottom Freezer! Remote Start Fireplace, Hardwood Floors, Master Bedroom Suite has Vaulted Ceilings, New Hardwood Floors, a Large Walk-in Closet with Floor-to-ceiling organizers, Large Master Bathroom with Dual Sinks, Whirlpool Tub, and Separate Shower! Upstairs Laundry Room, Loft, and new Carpet up the Stairs and all the Carpeted Areas on the 2nd Floor! Nicely Finished Basement With Bathroom, Patio, all Conveniently Located Close to Parks and Access to Expressways!
Property Specifics
| Condos/Townhomes | |
| 2 | |
| — | |
| 2008 | |
| Full | |
| — | |
| No | |
| — |
| Cook | |
| Princeton West | |
| 191 / Monthly | |
| Insurance,Exterior Maintenance,Lawn Care,Snow Removal | |
| Public | |
| Public Sewer | |
| 10779113 | |
| 06062000781095 |
Nearby Schools
| NAME: | DISTRICT: | DISTANCE: | |
|---|---|---|---|
|
Grade School
Lincoln Elementary School |
46 | — | |
|
Middle School
Larsen Middle School |
46 | Not in DB | |
|
High School
Elgin High School |
46 | Not in DB | |
Property History
| DATE: | EVENT: | PRICE: | SOURCE: |
|---|---|---|---|
| 30 Mar, 2011 | Sold | $169,900 | MRED MLS |
| 11 Feb, 2011 | Under contract | $169,900 | MRED MLS |
| 2 Feb, 2011 | Listed for sale | $169,900 | MRED MLS |
| 16 Oct, 2014 | Sold | $203,000 | MRED MLS |
| 8 Sep, 2014 | Under contract | $204,900 | MRED MLS |
| 8 Aug, 2014 | Listed for sale | $204,900 | MRED MLS |
| 6 Oct, 2020 | Sold | $255,000 | MRED MLS |
| 22 Jul, 2020 | Under contract | $250,000 | MRED MLS |
| 12 Jul, 2020 | Listed for sale | $250,000 | MRED MLS |
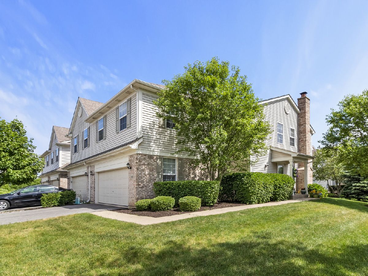
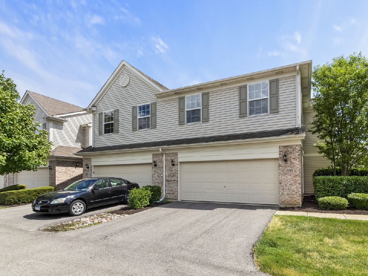
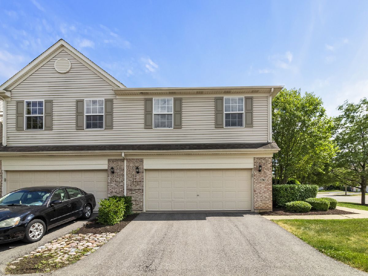
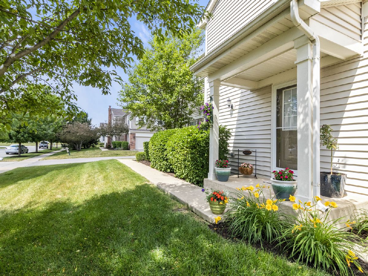
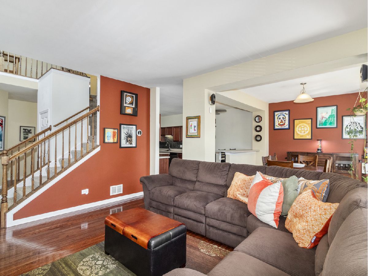
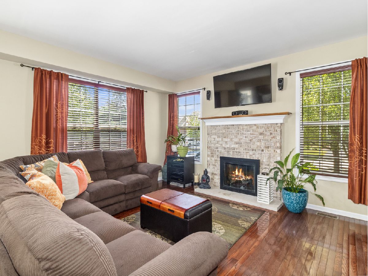
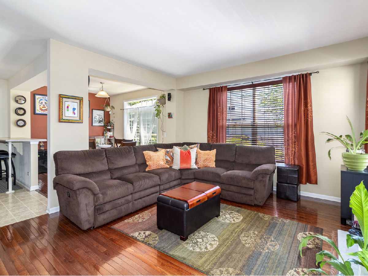
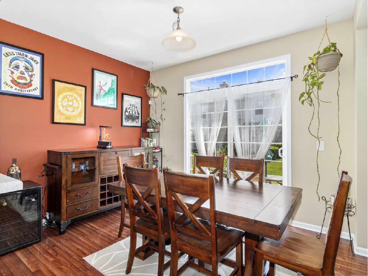
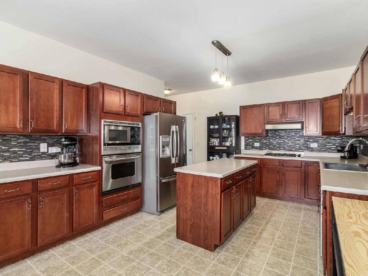
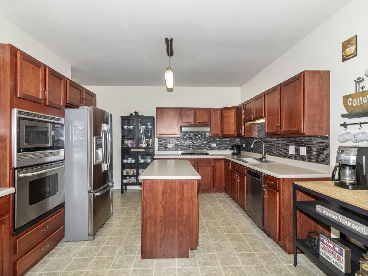
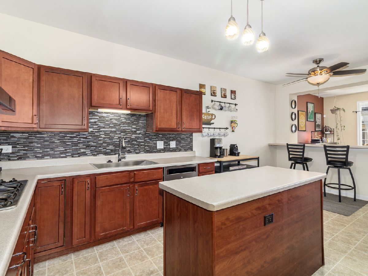
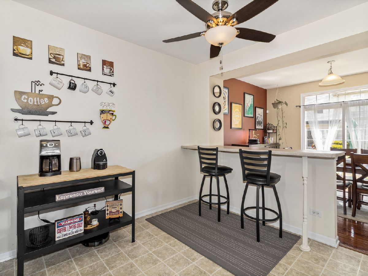
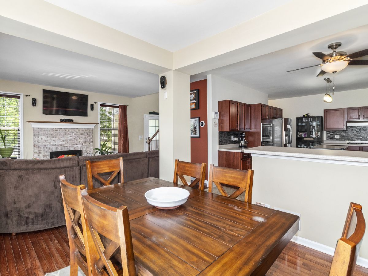
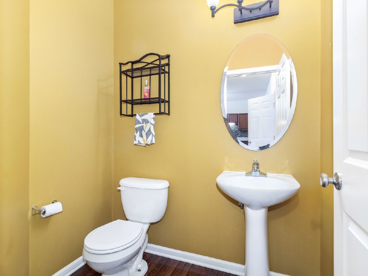
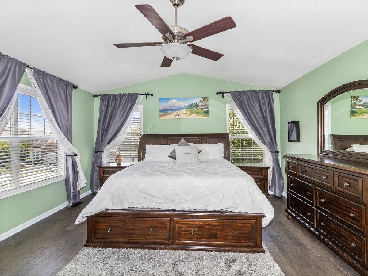
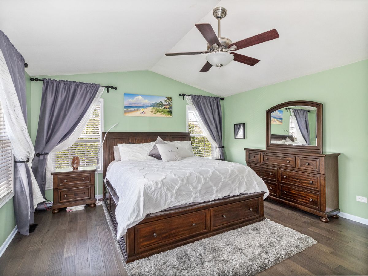
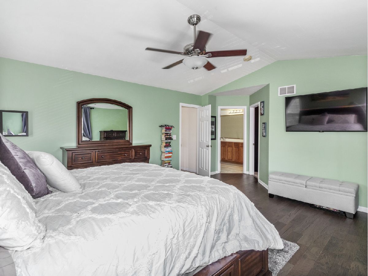
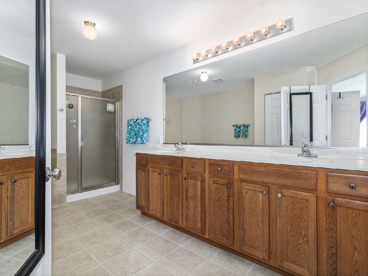
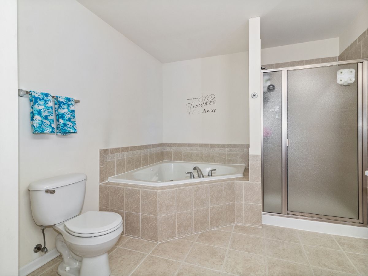
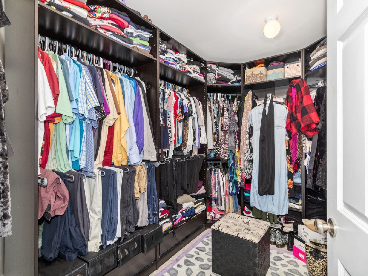
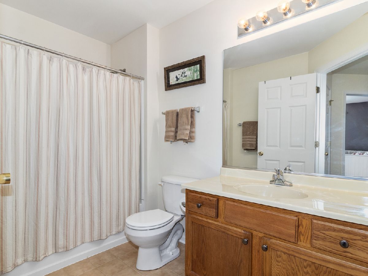
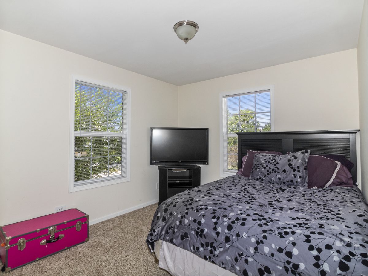
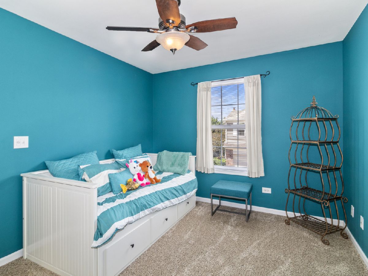
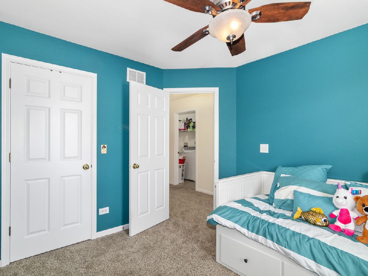
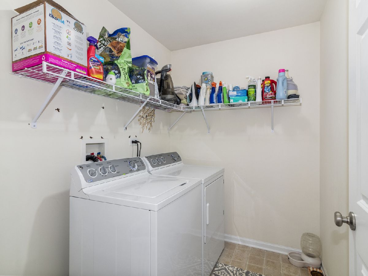
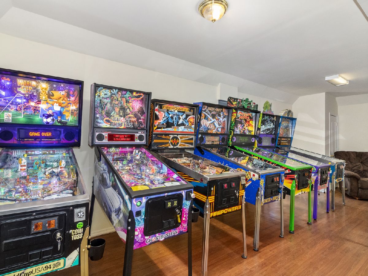
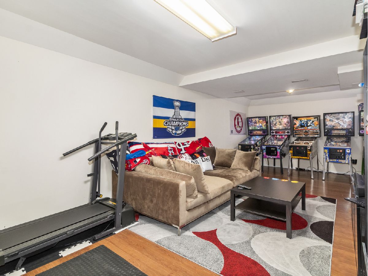
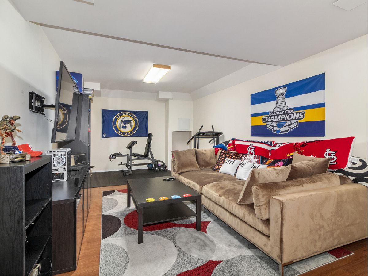
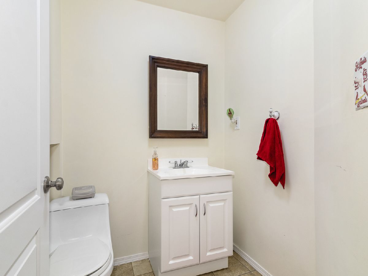
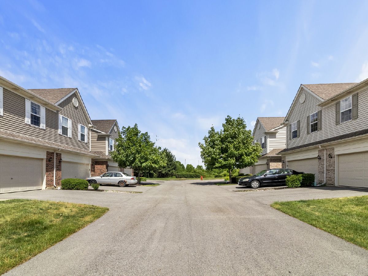
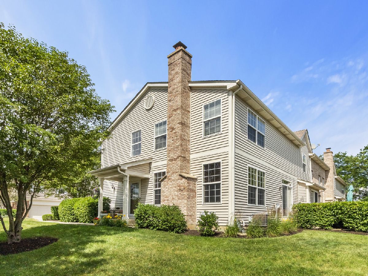
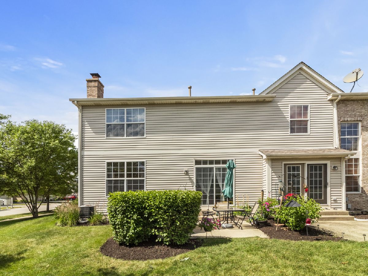
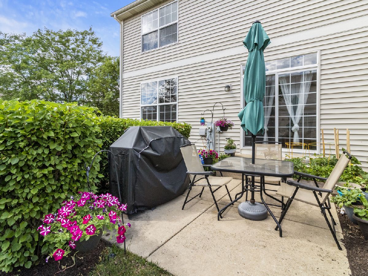
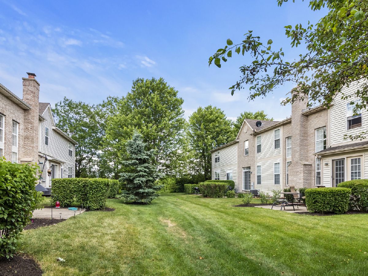
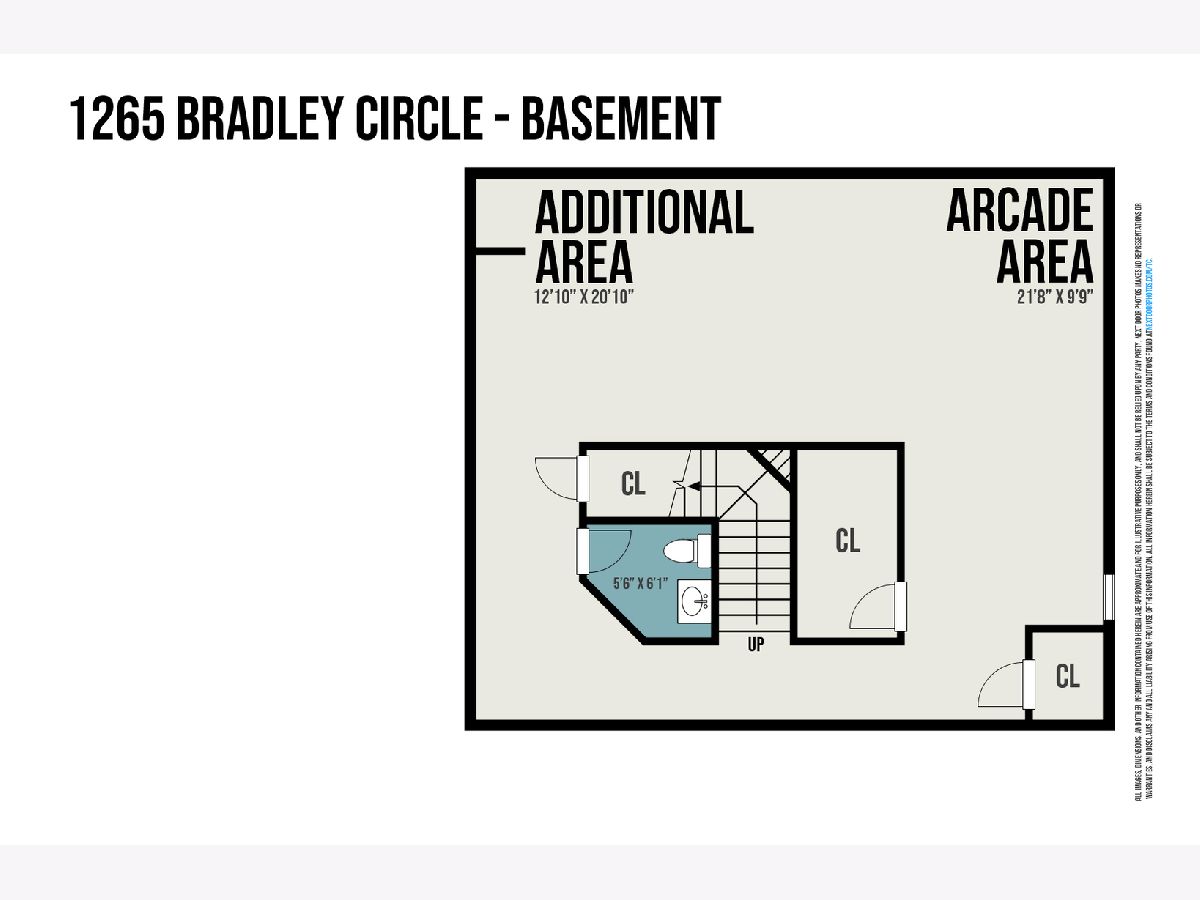
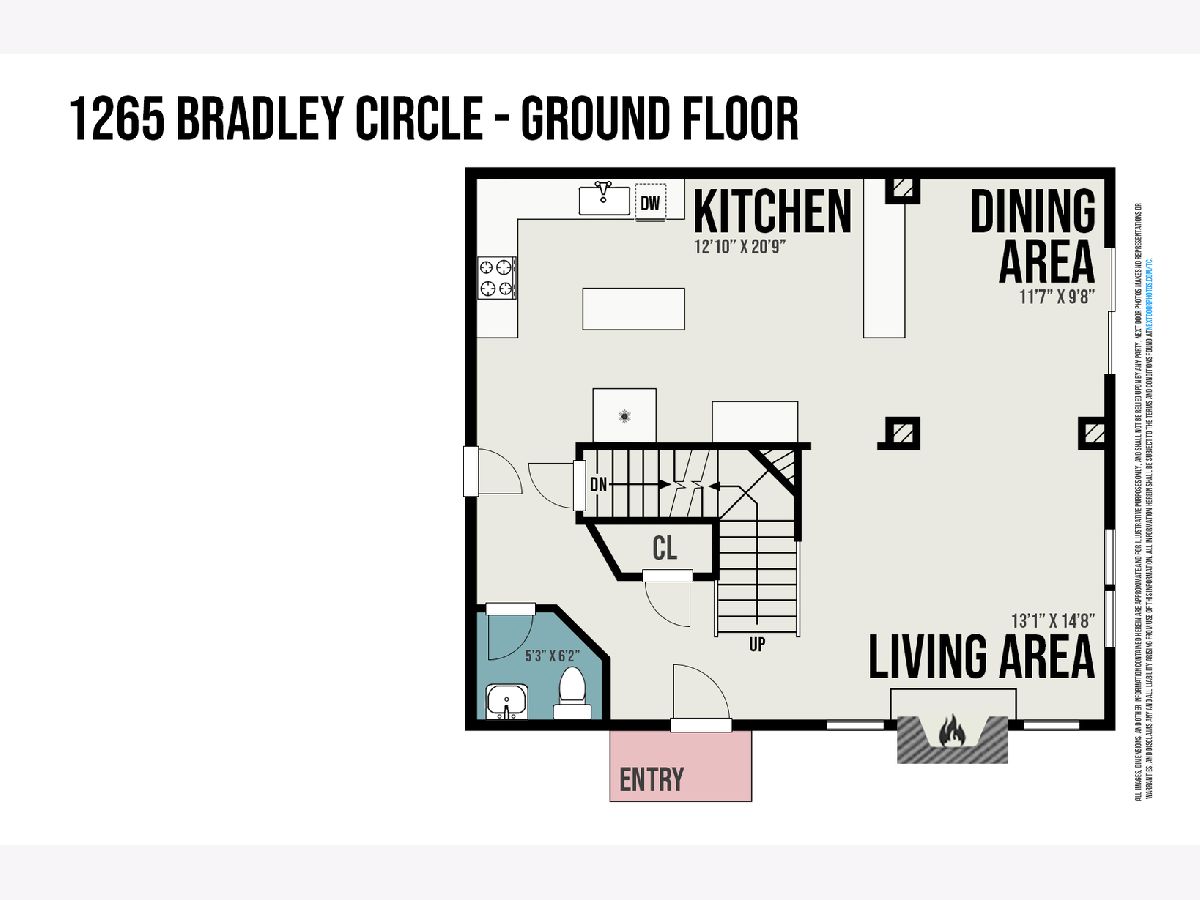
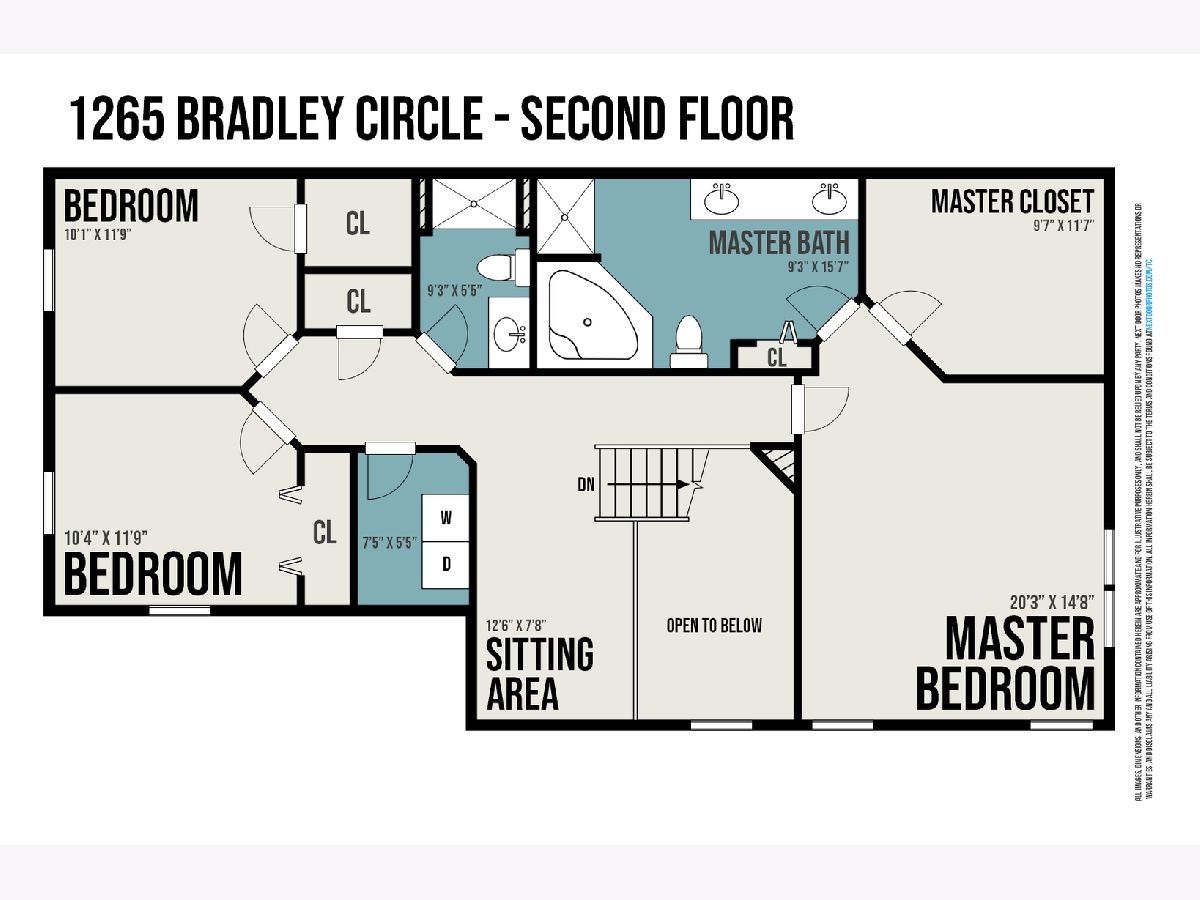
Room Specifics
Total Bedrooms: 3
Bedrooms Above Ground: 3
Bedrooms Below Ground: 0
Dimensions: —
Floor Type: Carpet
Dimensions: —
Floor Type: Carpet
Full Bathrooms: 4
Bathroom Amenities: Whirlpool,Separate Shower,Double Sink
Bathroom in Basement: 1
Rooms: Eating Area,Loft,Media Room
Basement Description: Finished
Other Specifics
| 2 | |
| Concrete Perimeter | |
| Asphalt | |
| Patio, End Unit | |
| Common Grounds | |
| COMMON | |
| — | |
| Full | |
| Vaulted/Cathedral Ceilings, Hardwood Floors, Second Floor Laundry, Walk-In Closet(s) | |
| Range, Microwave, Dishwasher, Refrigerator, Disposal | |
| Not in DB | |
| — | |
| — | |
| — | |
| Wood Burning, Attached Fireplace Doors/Screen |
Tax History
| Year | Property Taxes |
|---|---|
| 2011 | $8,269 |
| 2014 | $5,915 |
| 2020 | $6,936 |
Contact Agent
Nearby Similar Homes
Nearby Sold Comparables
Contact Agent
Listing Provided By
United Real Estate - Chicago

