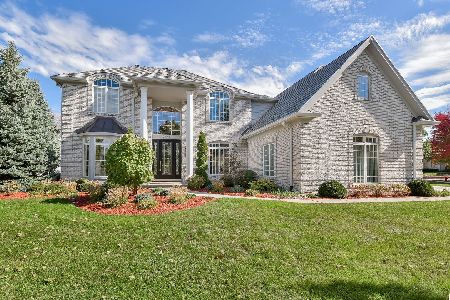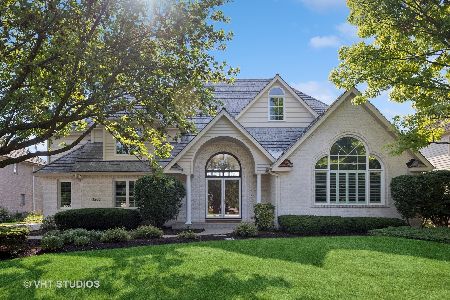1195 Radford Drive, Aurora, Illinois 60502
$640,000
|
Sold
|
|
| Status: | Closed |
| Sqft: | 3,565 |
| Cost/Sqft: | $180 |
| Beds: | 5 |
| Baths: | 5 |
| Year Built: | 1995 |
| Property Taxes: | $15,332 |
| Days On Market: | 1767 |
| Lot Size: | 0,36 |
Description
Sold Before Processing - 5 Bedrooms, 5 bathrooms with 3 Car Heated Garage backing to Stonebridge Park. Over 5,000 square ft. of living space. Finished basement with wet bar and huge recreational area for any size family.
Property Specifics
| Single Family | |
| — | |
| — | |
| 1995 | |
| — | |
| — | |
| No | |
| 0.36 |
| — | |
| — | |
| 215 / Quarterly | |
| — | |
| — | |
| — | |
| 11027861 | |
| 0718202002 |
Nearby Schools
| NAME: | DISTRICT: | DISTANCE: | |
|---|---|---|---|
|
Grade School
Brooks Elementary School |
204 | — | |
|
Middle School
Granger Middle School |
204 | Not in DB | |
|
High School
Metea Valley High School |
204 | Not in DB | |
Property History
| DATE: | EVENT: | PRICE: | SOURCE: |
|---|---|---|---|
| 29 Feb, 2016 | Sold | $570,000 | MRED MLS |
| 17 Jan, 2016 | Under contract | $599,900 | MRED MLS |
| 30 Nov, 2015 | Listed for sale | $599,900 | MRED MLS |
| 14 May, 2021 | Sold | $640,000 | MRED MLS |
| 14 Apr, 2021 | Under contract | $640,000 | MRED MLS |
| 21 Mar, 2021 | Listed for sale | $640,000 | MRED MLS |
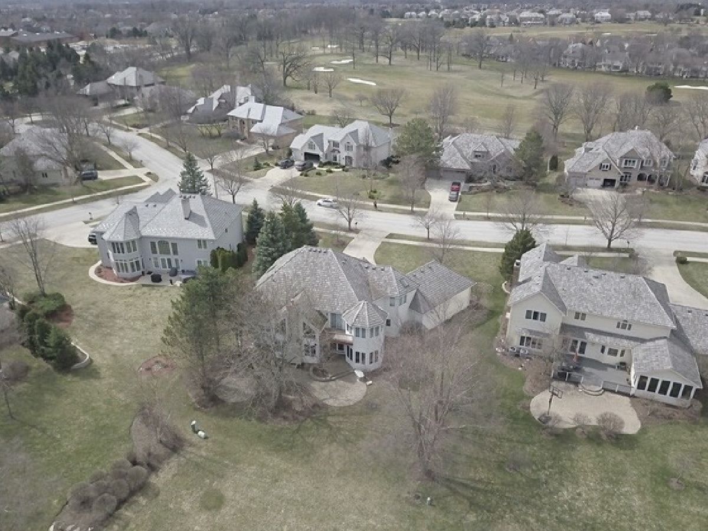
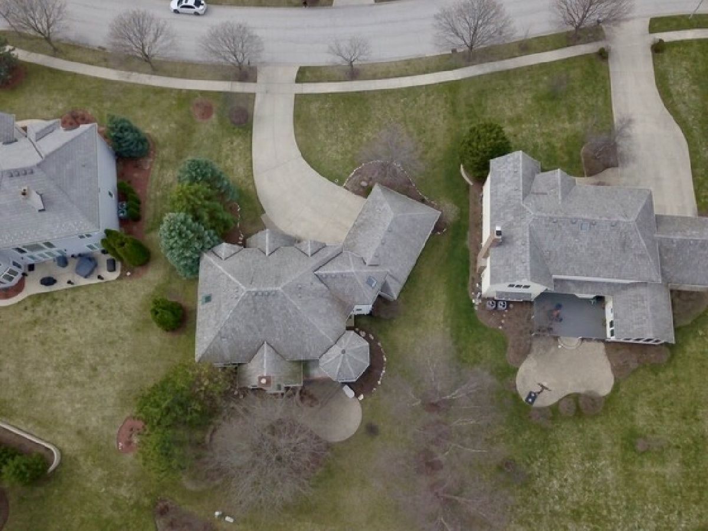
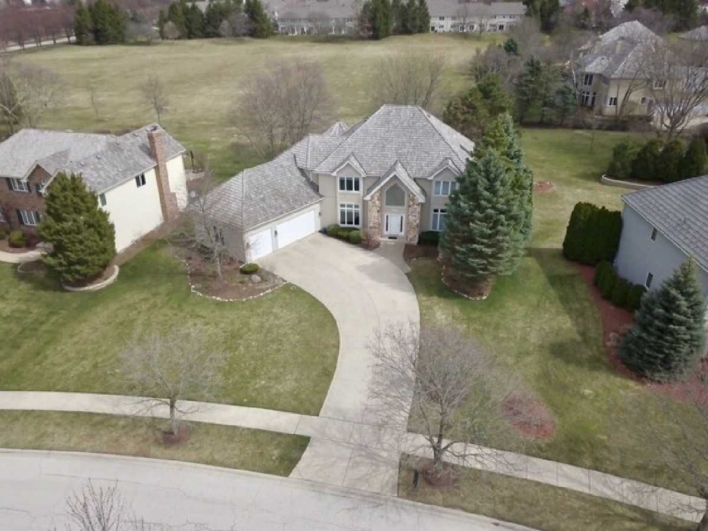
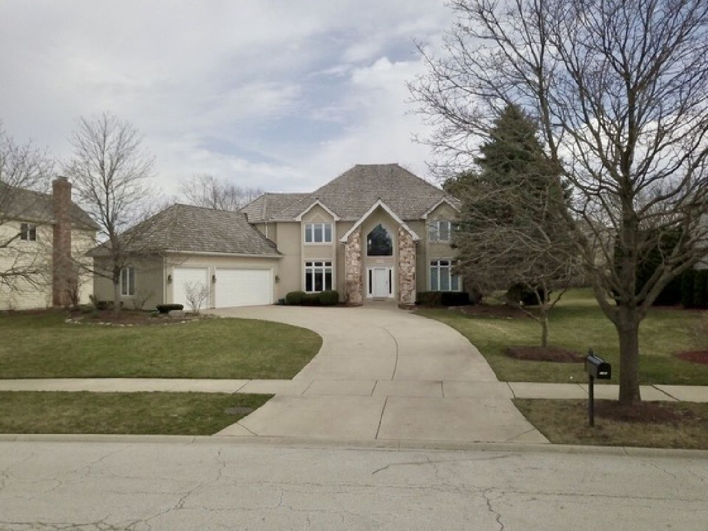
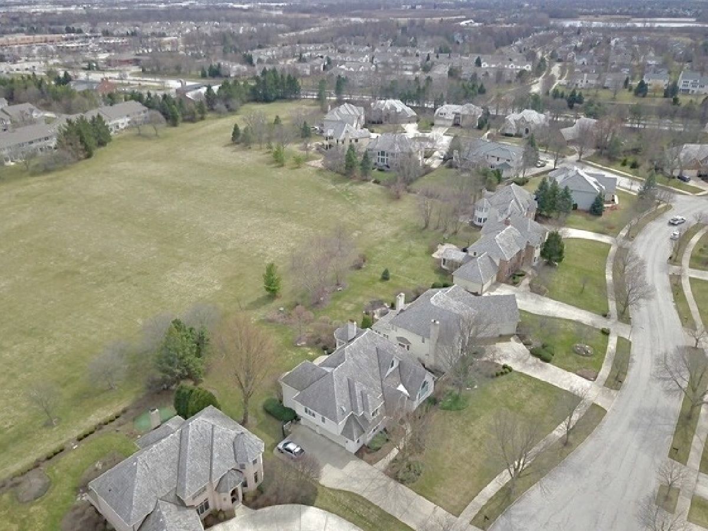
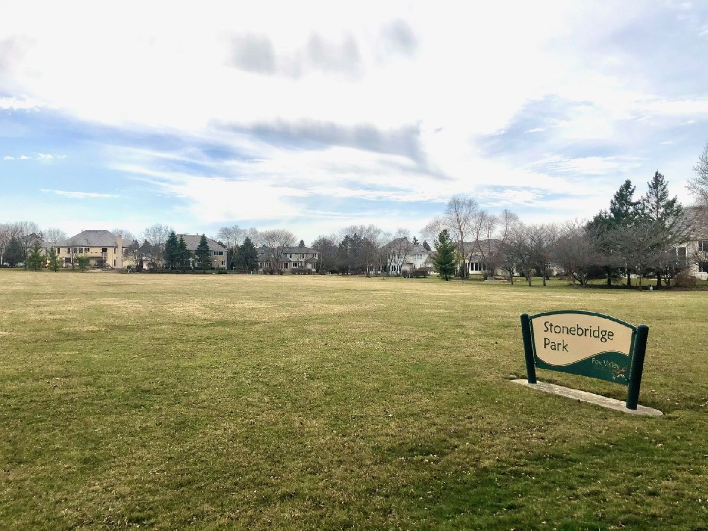
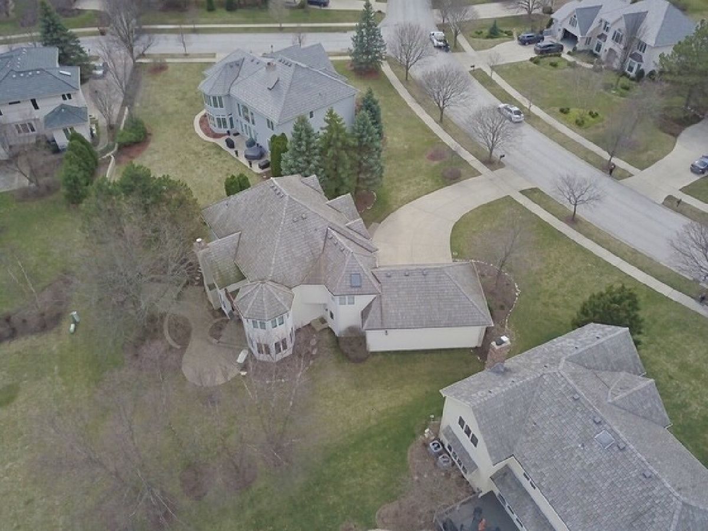
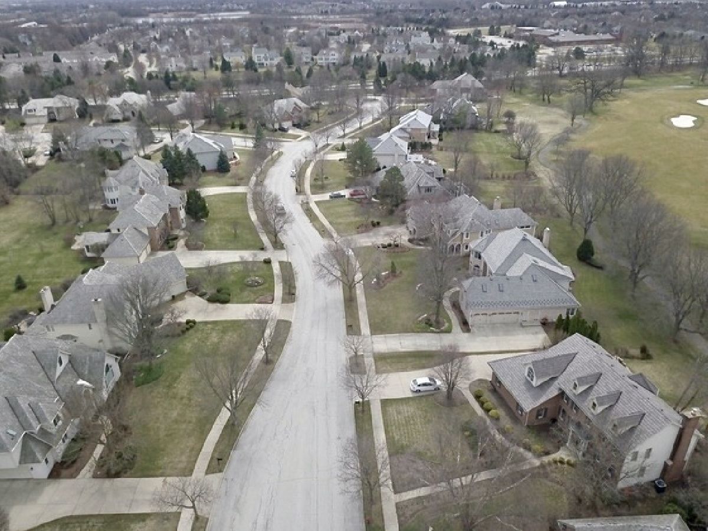
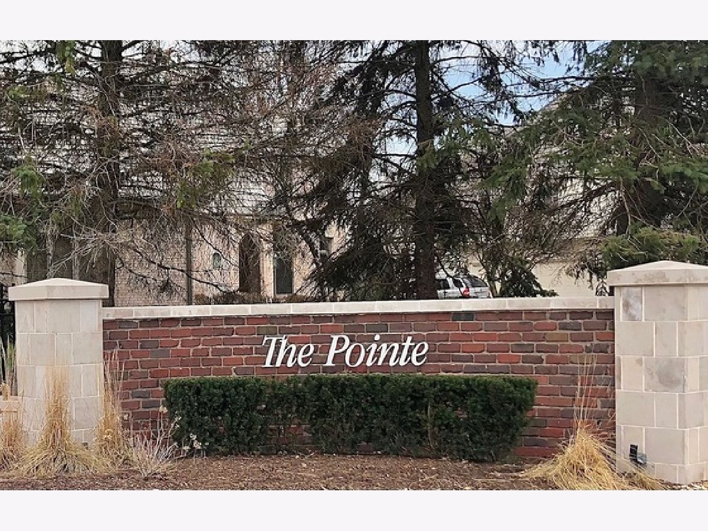
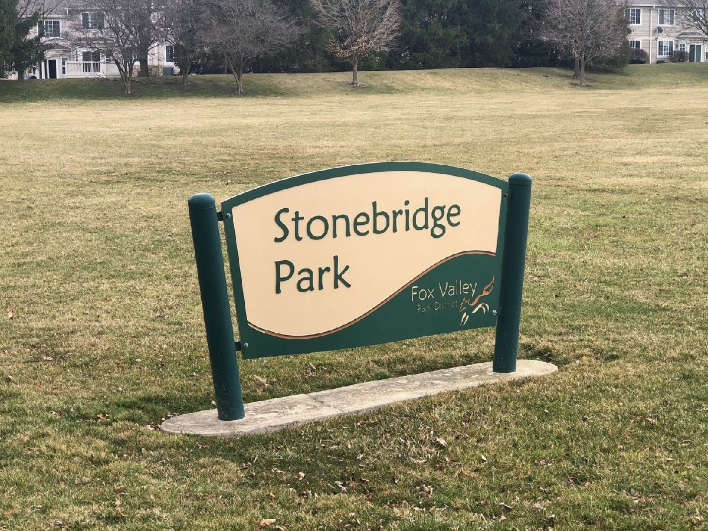
Room Specifics
Total Bedrooms: 5
Bedrooms Above Ground: 5
Bedrooms Below Ground: 0
Dimensions: —
Floor Type: —
Dimensions: —
Floor Type: —
Dimensions: —
Floor Type: —
Dimensions: —
Floor Type: —
Full Bathrooms: 5
Bathroom Amenities: Whirlpool,Double Sink
Bathroom in Basement: 1
Rooms: —
Basement Description: —
Other Specifics
| 3 | |
| — | |
| — | |
| — | |
| — | |
| 96 X 164 | |
| Unfinished | |
| — | |
| — | |
| — | |
| Not in DB | |
| — | |
| — | |
| — | |
| — |
Tax History
| Year | Property Taxes |
|---|---|
| 2016 | $15,930 |
| 2021 | $15,332 |
Contact Agent
Nearby Similar Homes
Nearby Sold Comparables
Contact Agent
Listing Provided By
Charles Rutenberg Realty




