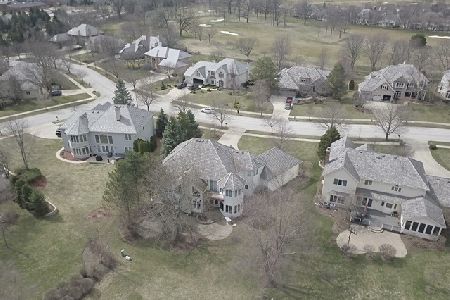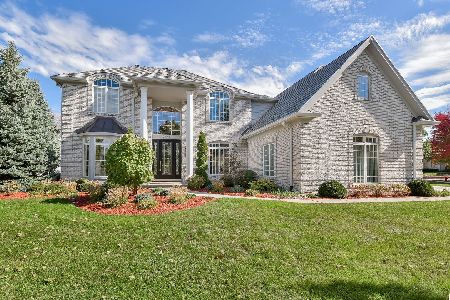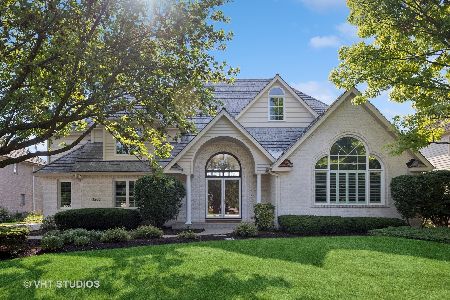1195 Radford Drive, Aurora, Illinois 60502
$570,000
|
Sold
|
|
| Status: | Closed |
| Sqft: | 3,565 |
| Cost/Sqft: | $168 |
| Beds: | 4 |
| Baths: | 5 |
| Year Built: | 1995 |
| Property Taxes: | $15,930 |
| Days On Market: | 3704 |
| Lot Size: | 0,36 |
Description
Stunning family home located in the popular Stonebridge subdivision. Sensational open floor plan is a dream! Beautiful open kitchen over looks the 2 story great room with floor to ceiling fireplace and lots of Windows for natural sunlight. Hardwood floors in several rooms and new carpeting in rec room and great room. Home features 5 large bedrooms, 5 full bathrooms (2 en suite) as well as a formal dining room, study with built in shelving, family room for relaxing and a spectacular finished lower level. Master bedroom is spacious with huge walk in closet and master bath. If you love to entertain you will love the finished basement. Newly carpeted and painted. Entertain with full wet bar including wine fridge, beer/pop fridge and an ice maker! Bar features granite tops and gorgeous cabinets. The large rec room has a media area and built in seating. Large bedroom and full bath also make up part of the lower level. Yard backs up to Stonebridge park and features brick patio with hot tub.
Property Specifics
| Single Family | |
| — | |
| — | |
| 1995 | |
| Full | |
| — | |
| No | |
| 0.36 |
| Du Page | |
| Stonebridge | |
| 215 / Quarterly | |
| Insurance,Lawn Care,Snow Removal | |
| Lake Michigan | |
| Public Sewer | |
| 09093583 | |
| 0718202002 |
Nearby Schools
| NAME: | DISTRICT: | DISTANCE: | |
|---|---|---|---|
|
Grade School
Brooks Elementary School |
204 | — | |
|
Middle School
Granger Middle School |
204 | Not in DB | |
|
High School
Metea Valley High School |
204 | Not in DB | |
Property History
| DATE: | EVENT: | PRICE: | SOURCE: |
|---|---|---|---|
| 29 Feb, 2016 | Sold | $570,000 | MRED MLS |
| 17 Jan, 2016 | Under contract | $599,900 | MRED MLS |
| 30 Nov, 2015 | Listed for sale | $599,900 | MRED MLS |
| 14 May, 2021 | Sold | $640,000 | MRED MLS |
| 14 Apr, 2021 | Under contract | $640,000 | MRED MLS |
| 21 Mar, 2021 | Listed for sale | $640,000 | MRED MLS |
Room Specifics
Total Bedrooms: 5
Bedrooms Above Ground: 4
Bedrooms Below Ground: 1
Dimensions: —
Floor Type: Carpet
Dimensions: —
Floor Type: Carpet
Dimensions: —
Floor Type: Carpet
Dimensions: —
Floor Type: —
Full Bathrooms: 5
Bathroom Amenities: Whirlpool,Separate Shower,Double Sink
Bathroom in Basement: 1
Rooms: Great Room,Study,Office,Bedroom 5
Basement Description: Finished
Other Specifics
| 3 | |
| — | |
| Concrete | |
| — | |
| — | |
| 96 X 164 | |
| — | |
| Full | |
| Vaulted/Cathedral Ceilings, Skylight(s), Hot Tub, Bar-Dry, Bar-Wet, First Floor Laundry | |
| Double Oven, Microwave, Dishwasher, Refrigerator, Washer, Dryer | |
| Not in DB | |
| — | |
| — | |
| — | |
| Gas Log |
Tax History
| Year | Property Taxes |
|---|---|
| 2016 | $15,930 |
| 2021 | $15,332 |
Contact Agent
Nearby Similar Homes
Nearby Sold Comparables
Contact Agent
Listing Provided By
J.W. Reedy Realty








