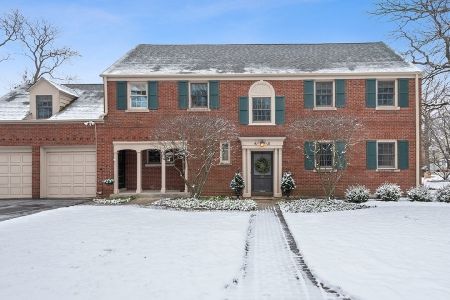1266 Forest Glen Drive, Winnetka, Illinois 60093
$835,000
|
Sold
|
|
| Status: | Closed |
| Sqft: | 3,100 |
| Cost/Sqft: | $290 |
| Beds: | 4 |
| Baths: | 5 |
| Year Built: | 1947 |
| Property Taxes: | $24,964 |
| Days On Market: | 3121 |
| Lot Size: | 0,00 |
Description
Expansive Forest Glen Hemphill, prime Hubbard Woods location. Home has four bedrooms, three full bathrooms, and attic storage all on second floor. Kitchen with eating area, large separate dining room, comfortable family room, two-space powder room, living room w/ fireplace, and impressive, open foyer, complete the main level. LR has French doors that open to a sun/Florida room, which overlooks the blue-stone patio and sizable backyard space. Huge finished basement incl. rec room, 5th bedroom, fireplace, 1/2 bath, spacious work, laundry, utility area, and exit to the main floor attached two-car garage. Quality woodwork and moldings run throughout the home. Newer roof, furnace, AC, kitchen appliances, washer, dryer, outdoor painting. Walk to award winning elementary schools, New Trier HS, churches, parks, commercials districts with many fine restaurants and shops, METRA, buses, & clean Winnetka beaches. A lot of bang for your buck! Agent owned/interest.
Property Specifics
| Single Family | |
| — | |
| Colonial | |
| 1947 | |
| Full | |
| — | |
| No | |
| — |
| Cook | |
| Forest Glen | |
| 0 / Not Applicable | |
| None | |
| Lake Michigan,Public | |
| Public Sewer | |
| 09676206 | |
| 05171180460000 |
Nearby Schools
| NAME: | DISTRICT: | DISTANCE: | |
|---|---|---|---|
|
Grade School
Hubbard Woods Elementary School |
36 | — | |
|
Middle School
Carleton W Washburne School |
36 | Not in DB | |
|
High School
New Trier Twp H.s. Northfield/wi |
203 | Not in DB | |
Property History
| DATE: | EVENT: | PRICE: | SOURCE: |
|---|---|---|---|
| 1 Apr, 2019 | Sold | $835,000 | MRED MLS |
| 7 Jan, 2019 | Under contract | $899,000 | MRED MLS |
| — | Last price change | $934,000 | MRED MLS |
| 30 Jun, 2017 | Listed for sale | $934,000 | MRED MLS |
Room Specifics
Total Bedrooms: 5
Bedrooms Above Ground: 4
Bedrooms Below Ground: 1
Dimensions: —
Floor Type: Carpet
Dimensions: —
Floor Type: Carpet
Dimensions: —
Floor Type: Carpet
Dimensions: —
Floor Type: —
Full Bathrooms: 5
Bathroom Amenities: —
Bathroom in Basement: 1
Rooms: Bedroom 5,Recreation Room,Sun Room,Utility Room-Lower Level
Basement Description: Finished
Other Specifics
| 2 | |
| — | |
| Asphalt | |
| — | |
| Fenced Yard | |
| 67.88 X 136.75 | |
| — | |
| Full | |
| Hardwood Floors | |
| Double Oven, Microwave, Dishwasher, High End Refrigerator, Disposal, Trash Compactor | |
| Not in DB | |
| Sidewalks, Street Paved | |
| — | |
| — | |
| Wood Burning |
Tax History
| Year | Property Taxes |
|---|---|
| 2019 | $24,964 |
Contact Agent
Nearby Similar Homes
Nearby Sold Comparables
Contact Agent
Listing Provided By
@properties












