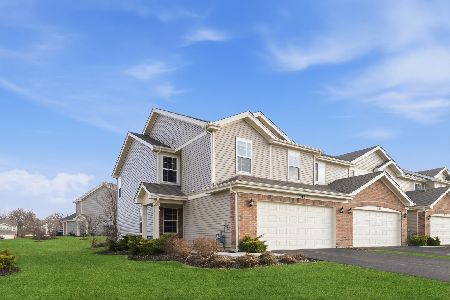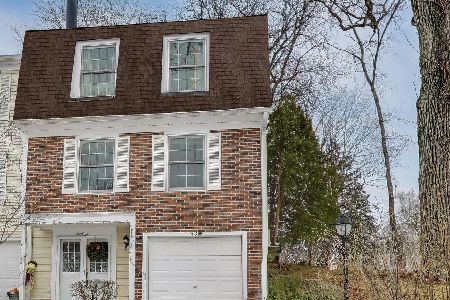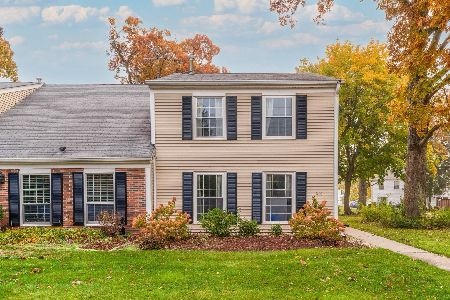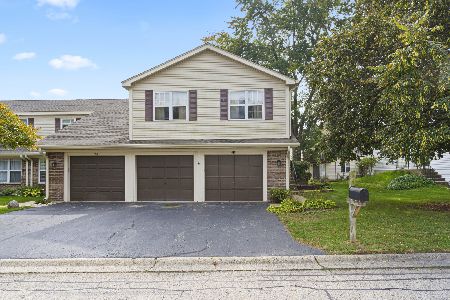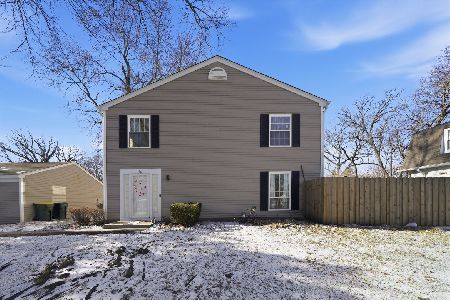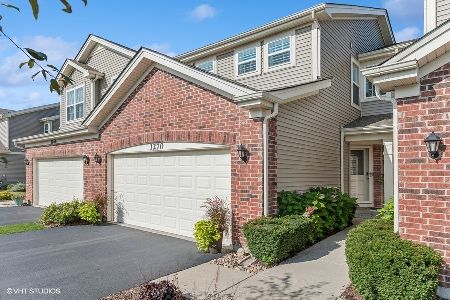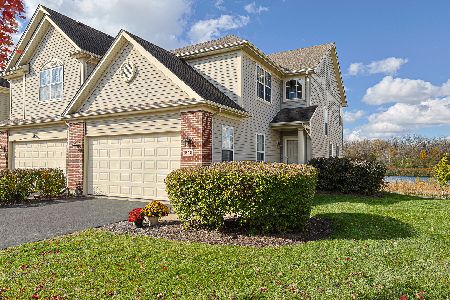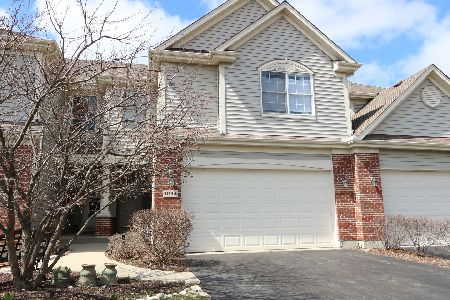1266 Prairie View Parkway, Cary, Illinois 60013
$360,000
|
Sold
|
|
| Status: | Closed |
| Sqft: | 1,966 |
| Cost/Sqft: | $188 |
| Beds: | 3 |
| Baths: | 3 |
| Year Built: | 2018 |
| Property Taxes: | $8,490 |
| Days On Market: | 1315 |
| Lot Size: | 0,00 |
Description
Welcome to this beautiful townhome in West Lake, with the perfect location overlooking the water and highlighted by fabulous views from all 3 floors. This spacious end unit has 1,966 sq.ft. of livable space with a private entrance on the side of the house. It features 3 bedrooms plus a loft and flex room, 2.5 baths, additional 750 sq.ft. walkout basement for plenty of extra storage, and two car garage. You will be amazed as you enter the 2-story foyer filled with natural light. The open concept kitchen adjoins the great room and dining area making it perfect for entertaining. The large deck is great for relaxing outdoors and enjoying evening sunsets. Use the flex room on the main level as an office or reading room. The upstairs primary suite includes a walk-in closet with a professionally designed Elfa closet system. The ensuite bathroom combines design and functionality with dual sinks, comfort height vanity, and oversized shower. Laundry room is conveniently located on the second floor, close to all 3 bedrooms. Ceiling fans have been added to all of the upper level bedrooms and loft. Built with smart home technology which allows you to monitor and connect to your home with your smartphone, tablet or computer. West Lake community is a short distance to dining, shopping and outdoor activities such as fishing, kayaking, biking, and hiking trails of The Hollows Conservation Area. Metra train station is conveniently minutes away from the community. Only 3 years old. Original owners. List of upgrades available upon visit. Priced right! Cost per square foot is lower than new models with a view of the water.
Property Specifics
| Condos/Townhomes | |
| 2 | |
| — | |
| 2018 | |
| — | |
| AMBERLEY | |
| Yes | |
| — |
| Mc Henry | |
| West Lake | |
| 156 / Monthly | |
| — | |
| — | |
| — | |
| 11438301 | |
| 1911226049 |
Nearby Schools
| NAME: | DISTRICT: | DISTANCE: | |
|---|---|---|---|
|
Grade School
Deer Path Elementary School |
26 | — | |
|
Middle School
Cary Junior High School |
26 | Not in DB | |
|
High School
Cary-grove Community High School |
155 | Not in DB | |
Property History
| DATE: | EVENT: | PRICE: | SOURCE: |
|---|---|---|---|
| 19 Aug, 2022 | Sold | $360,000 | MRED MLS |
| 24 Jun, 2022 | Under contract | $369,900 | MRED MLS |
| 17 Jun, 2022 | Listed for sale | $369,900 | MRED MLS |
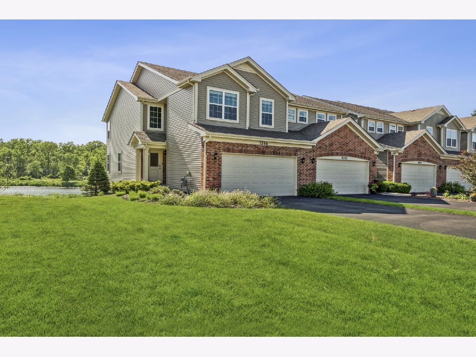
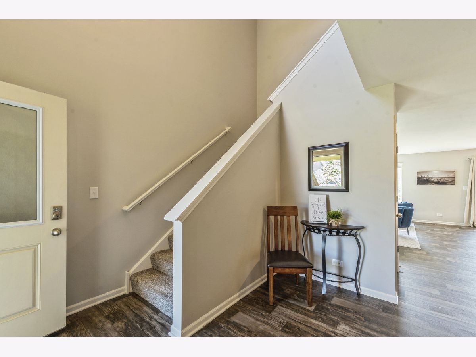
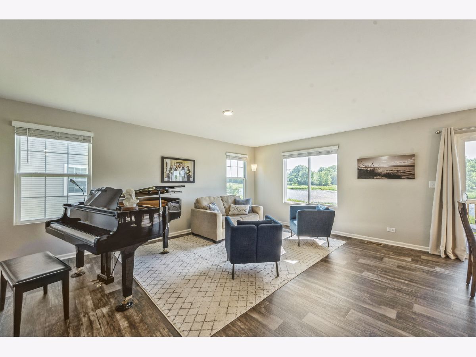
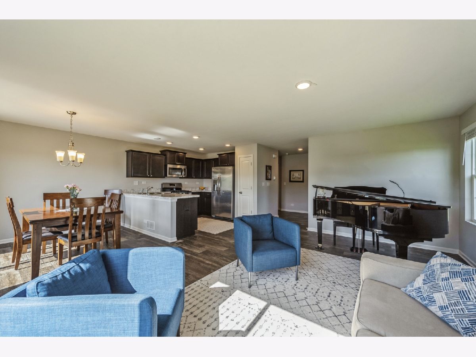
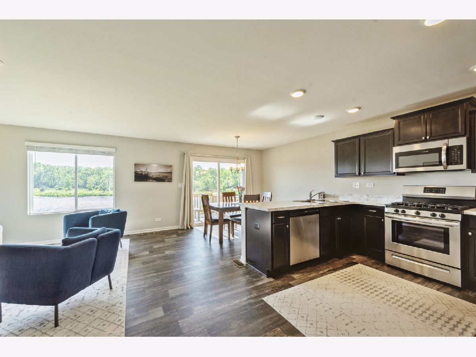
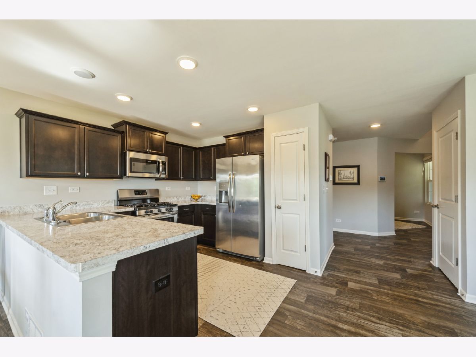
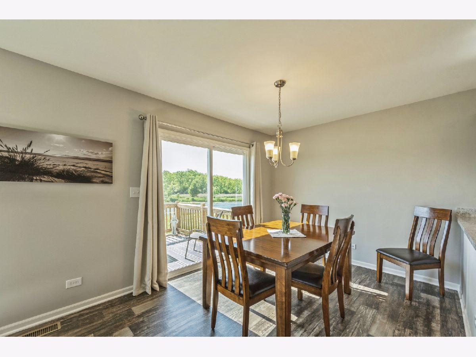
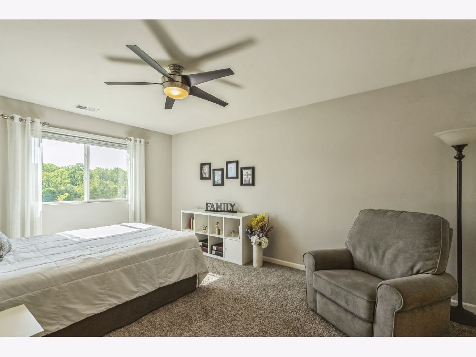
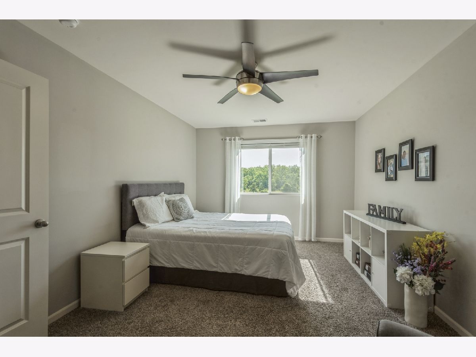
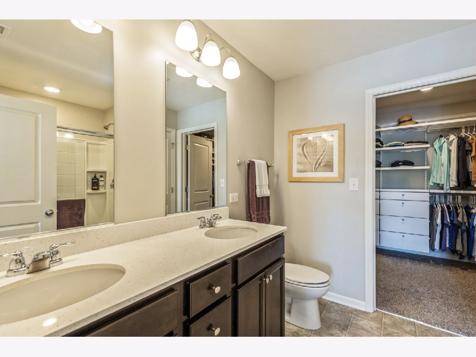
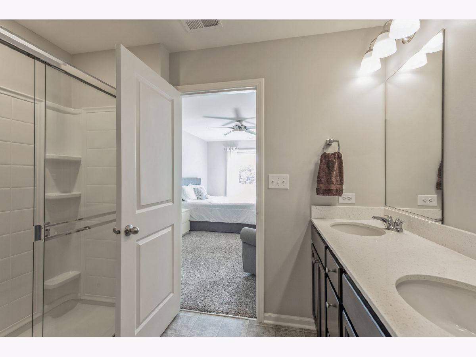
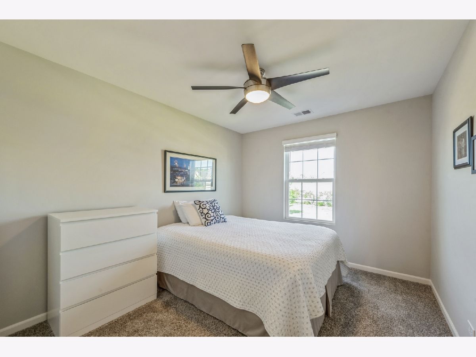
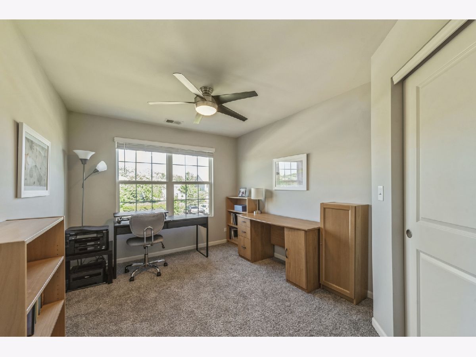
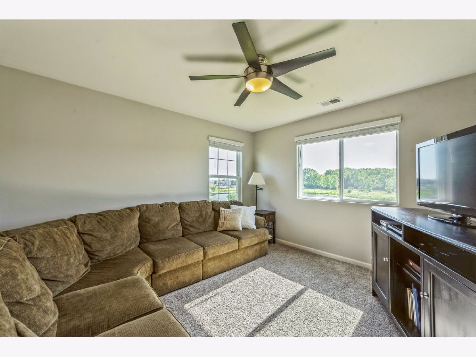
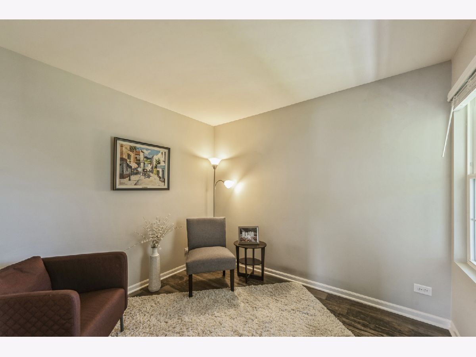
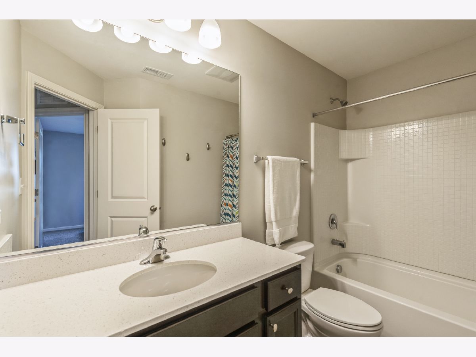
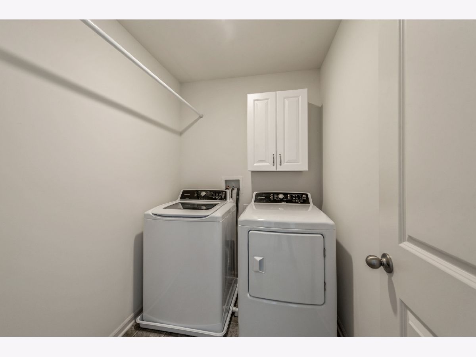
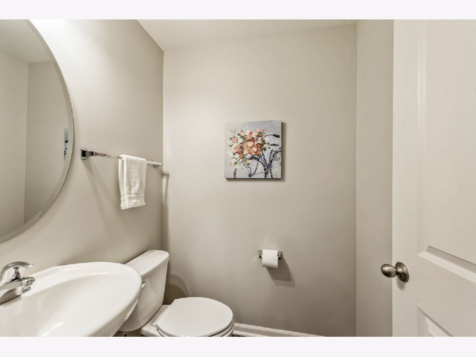
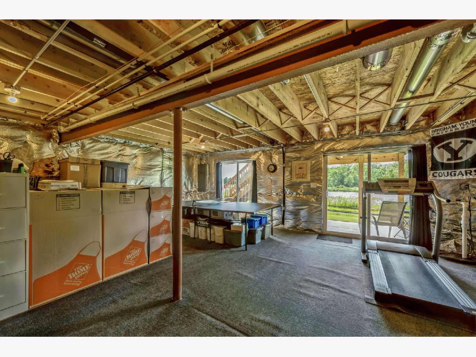
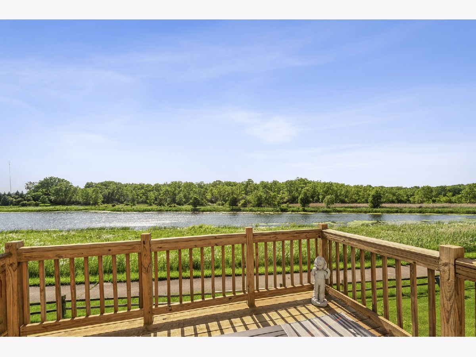
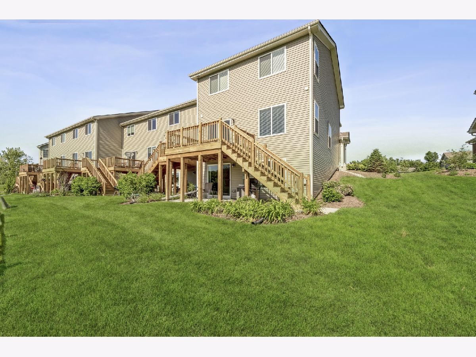
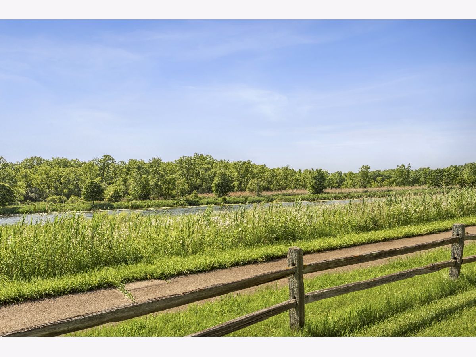
Room Specifics
Total Bedrooms: 3
Bedrooms Above Ground: 3
Bedrooms Below Ground: 0
Dimensions: —
Floor Type: —
Dimensions: —
Floor Type: —
Full Bathrooms: 3
Bathroom Amenities: Separate Shower,Soaking Tub
Bathroom in Basement: 0
Rooms: —
Basement Description: Unfinished
Other Specifics
| 2 | |
| — | |
| Asphalt | |
| — | |
| — | |
| 50X100 | |
| — | |
| — | |
| — | |
| — | |
| Not in DB | |
| — | |
| — | |
| — | |
| — |
Tax History
| Year | Property Taxes |
|---|---|
| 2022 | $8,490 |
Contact Agent
Nearby Similar Homes
Nearby Sold Comparables
Contact Agent
Listing Provided By
Berkshire Hathaway HomeServices Starck Real Estate

