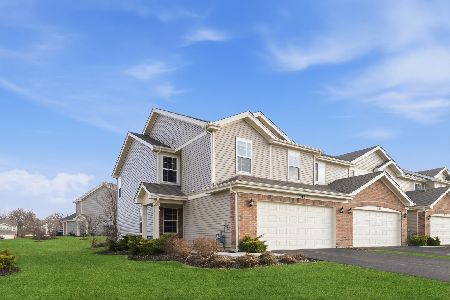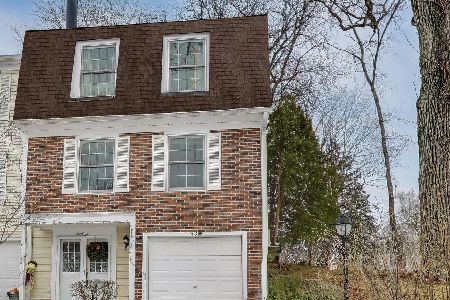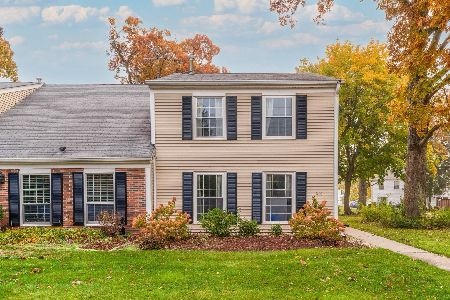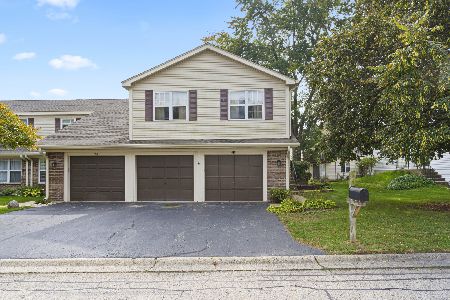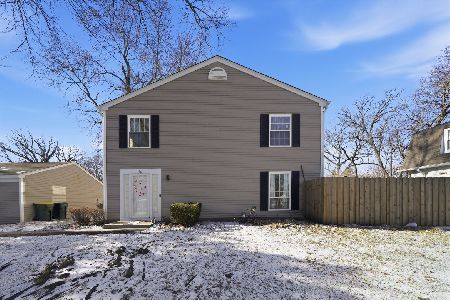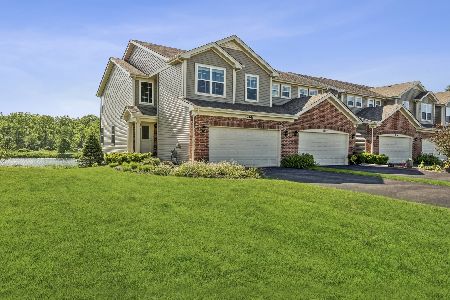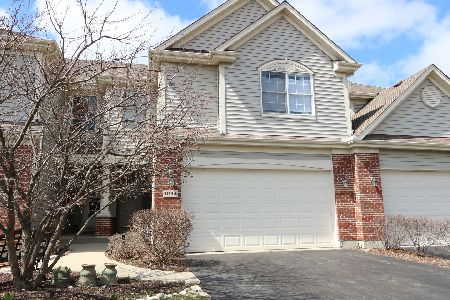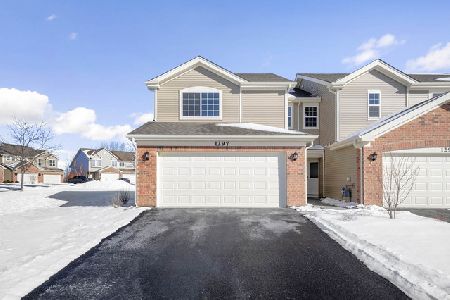1270 Prairie View Parkway, Cary, Illinois 60013
$399,000
|
Sold
|
|
| Status: | Closed |
| Sqft: | 1,566 |
| Cost/Sqft: | $255 |
| Beds: | 2 |
| Baths: | 3 |
| Year Built: | 2019 |
| Property Taxes: | $7,169 |
| Days On Market: | 519 |
| Lot Size: | 0,00 |
Description
Step into this spacious Stirling Model featuring 2 bedrooms and a large loft, a prime example of newer construction in the idyllic West Lake neighborhood. This charming townhome welcomes you with an open-concept first floor, where you'll find an exceptional kitchen featuring quartz countertops, an upgraded sink and faucet, and a large island that seamlessly flows into the dining area and cozy living room. The living room is bathed in natural light from the windows and sliding glass door, creating a warm and inviting atmosphere. Step outside onto the newly expanded, extra-large deck, where you'll be greeted by serene views of the beautiful backyard, complete with a tranquil pond and expansive views of nature. This deck is perfect for entertaining or simply enjoying the peaceful surroundings. The deck's staircase leads down to the walkout full basement and offers easy access to the path around the pond that connects directly to the Hollows Conservation Area, featuring biking and hiking trails around three picturesque lakes. Upstairs, you'll discover a spacious loft, currently used as an office but easily adaptable into a third bedroom. The second floor also boasts a generously sized primary bedroom with an ensuite bathroom and walk-in closet, a second bedroom, another full bathroom, and a convenient laundry room. This home is move-in ready, with thoughtful upgrades like custom wood plantation shutters, a retractable screen door leading to the garage and equipped with smart home technology. All the features you desire are already in place, allowing you to settle in and enjoy the comfort and elegance of this exceptional home.
Property Specifics
| Condos/Townhomes | |
| 2 | |
| — | |
| 2019 | |
| — | |
| STIRLING | |
| Yes | |
| — |
| — | |
| West Lake | |
| 176 / Monthly | |
| — | |
| — | |
| — | |
| 12144977 | |
| 1911226050 |
Property History
| DATE: | EVENT: | PRICE: | SOURCE: |
|---|---|---|---|
| 25 Oct, 2024 | Sold | $399,000 | MRED MLS |
| 29 Sep, 2024 | Under contract | $399,000 | MRED MLS |
| 22 Aug, 2024 | Listed for sale | $399,000 | MRED MLS |
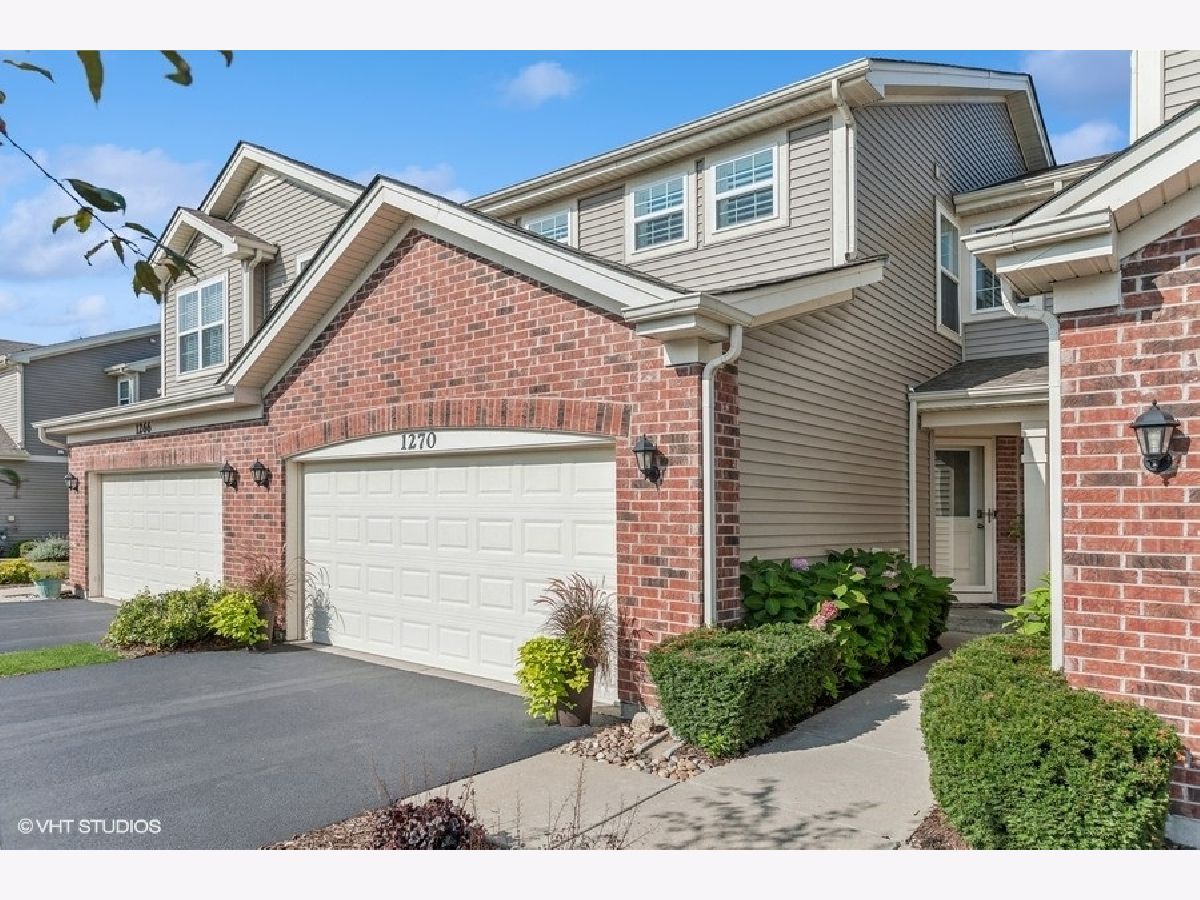
















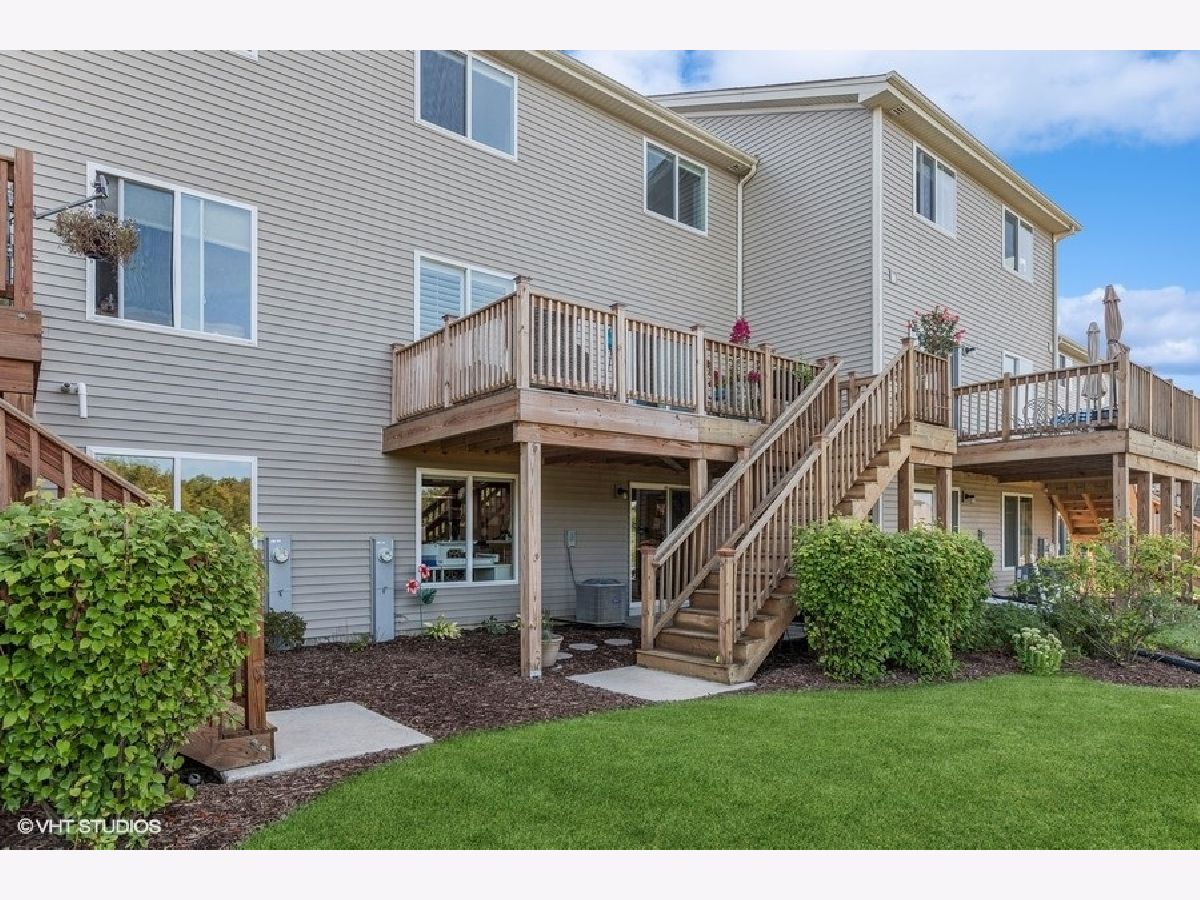

Room Specifics
Total Bedrooms: 2
Bedrooms Above Ground: 2
Bedrooms Below Ground: 0
Dimensions: —
Floor Type: —
Full Bathrooms: 3
Bathroom Amenities: Double Sink
Bathroom in Basement: 0
Rooms: —
Basement Description: Unfinished,Exterior Access,Daylight
Other Specifics
| 2 | |
| — | |
| Asphalt | |
| — | |
| — | |
| 0X0 | |
| — | |
| — | |
| — | |
| — | |
| Not in DB | |
| — | |
| — | |
| — | |
| — |
Tax History
| Year | Property Taxes |
|---|---|
| 2024 | $7,169 |
Contact Agent
Nearby Similar Homes
Nearby Sold Comparables
Contact Agent
Listing Provided By
Berkshire Hathaway HomeServices Starck Real Estate

