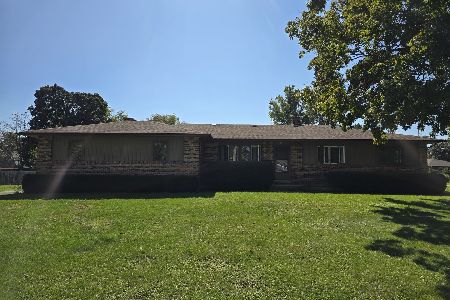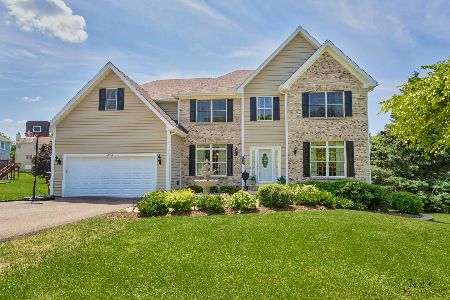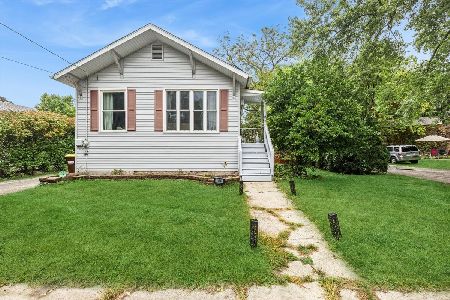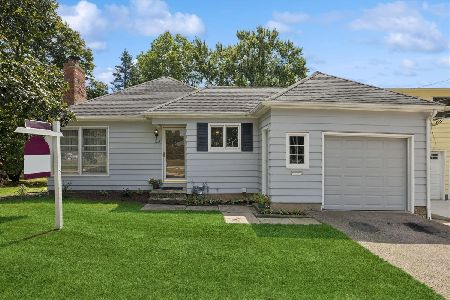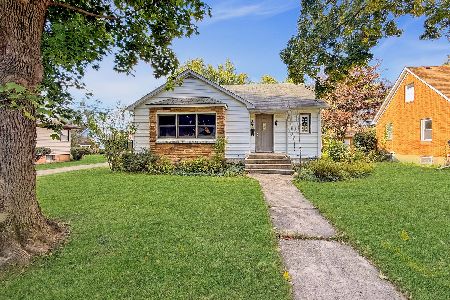1267 Blakely Street, Woodstock, Illinois 60098
$169,000
|
Sold
|
|
| Status: | Closed |
| Sqft: | 1,404 |
| Cost/Sqft: | $121 |
| Beds: | 3 |
| Baths: | 2 |
| Year Built: | 1971 |
| Property Taxes: | $5,727 |
| Days On Market: | 3522 |
| Lot Size: | 0,26 |
Description
RARELY do folks leave this Southside Neighborhood! One of the best hoods in Woodstock, owners hate to leave the WALKABILITY to all things Woodstock! Just 1 mile to the Historic Woodstock Square, Parks, Schools, Library, etc! This "not your cookie cutter ranch" features a newly remodeled Kitchen with Hi-end Stainless appliances, Quartz Counters, undercabinet lighting and a great view of the OVERSIZED yard. Playset will stay, too. LOADS of storage in this home, room to expand in the HUGE ranch basement. Owners love walking to the Farmer's Market on the Square and the established neighborhood with MATURE trees and sidewalks galore.
Property Specifics
| Single Family | |
| — | |
| Ranch | |
| 1971 | |
| Full | |
| RANCH | |
| No | |
| 0.26 |
| Mc Henry | |
| — | |
| 0 / Not Applicable | |
| None | |
| Public | |
| Public Sewer | |
| 09165308 | |
| 1307428012 |
Nearby Schools
| NAME: | DISTRICT: | DISTANCE: | |
|---|---|---|---|
|
Grade School
Dean Street Elementary School |
200 | — | |
|
Middle School
Creekside Middle School |
200 | Not in DB | |
|
High School
Woodstock High School |
200 | Not in DB | |
Property History
| DATE: | EVENT: | PRICE: | SOURCE: |
|---|---|---|---|
| 4 Mar, 2009 | Sold | $168,000 | MRED MLS |
| 3 Feb, 2009 | Under contract | $179,000 | MRED MLS |
| — | Last price change | $185,000 | MRED MLS |
| 26 Oct, 2008 | Listed for sale | $189,000 | MRED MLS |
| 8 Jul, 2016 | Sold | $169,000 | MRED MLS |
| 26 Apr, 2016 | Under contract | $169,900 | MRED MLS |
| — | Last price change | $174,900 | MRED MLS |
| 14 Mar, 2016 | Listed for sale | $179,900 | MRED MLS |
Room Specifics
Total Bedrooms: 3
Bedrooms Above Ground: 3
Bedrooms Below Ground: 0
Dimensions: —
Floor Type: Carpet
Dimensions: —
Floor Type: Carpet
Full Bathrooms: 2
Bathroom Amenities: —
Bathroom in Basement: 0
Rooms: Eating Area
Basement Description: Partially Finished,Exterior Access,Bathroom Rough-In
Other Specifics
| 2.5 | |
| Concrete Perimeter | |
| Concrete,Side Drive | |
| Deck | |
| Landscaped | |
| 75 X 150 | |
| — | |
| Full | |
| Vaulted/Cathedral Ceilings, Wood Laminate Floors, First Floor Bedroom, First Floor Full Bath | |
| Range, Microwave, Dishwasher, High End Refrigerator, Washer, Dryer, Disposal | |
| Not in DB | |
| Sidewalks, Street Lights, Street Paved | |
| — | |
| — | |
| Wood Burning |
Tax History
| Year | Property Taxes |
|---|---|
| 2009 | $4,912 |
| 2016 | $5,727 |
Contact Agent
Nearby Similar Homes
Nearby Sold Comparables
Contact Agent
Listing Provided By
RE/MAX Plaza

