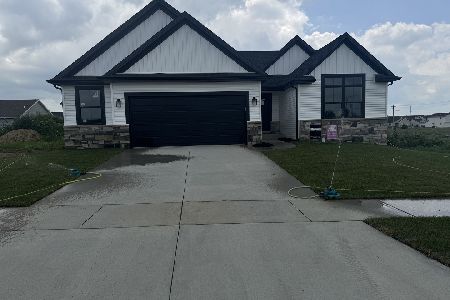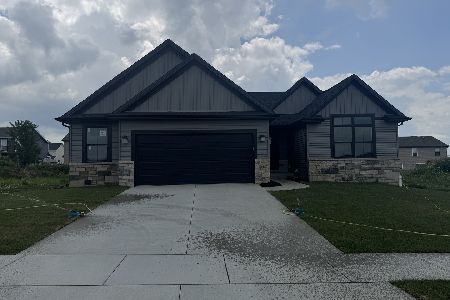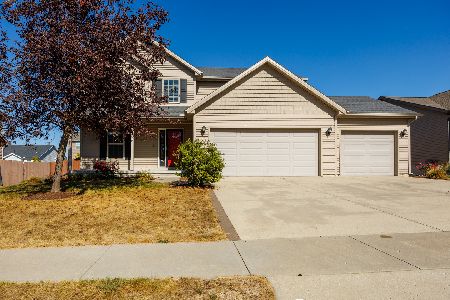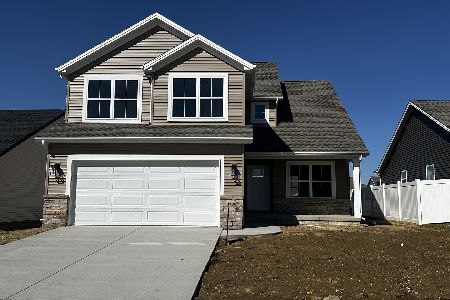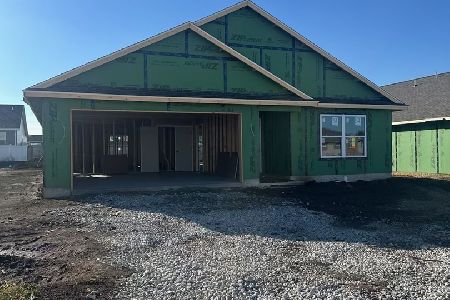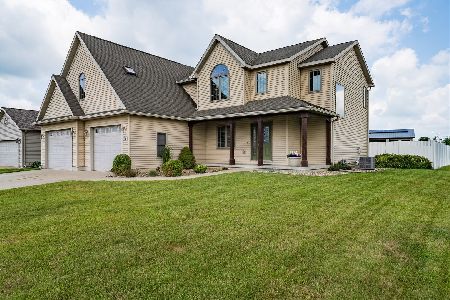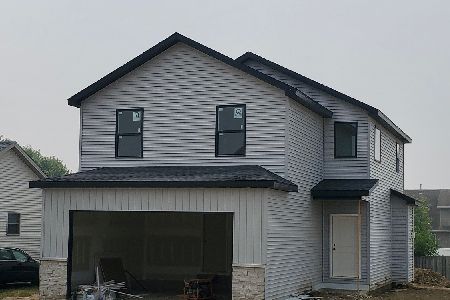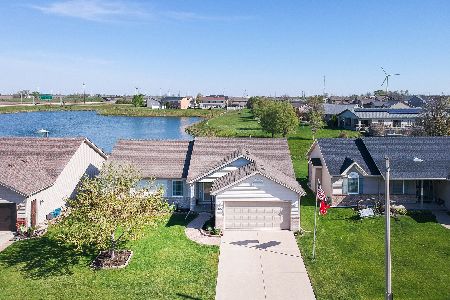1267 Petaluma Drive, Normal, Illinois 61761
$271,500
|
Sold
|
|
| Status: | Closed |
| Sqft: | 2,000 |
| Cost/Sqft: | $138 |
| Beds: | 3 |
| Baths: | 3 |
| Year Built: | 2012 |
| Property Taxes: | $5,005 |
| Days On Market: | 2663 |
| Lot Size: | 0,00 |
Description
Welcome to this 5 bedroom 3 bath modern home in Park West. This home features an open floor plan with tons of natural light, 2 sliding glass doors and a lake view with wood floors throughout the main level. The eat in kitchen offers a huge island with plenty of counter top and cabinet space. There are 3 bedrooms on the main floor and 2 more in the lower level. Enjoy the extra living space in the lower level with a huge open area and wet bar perfect for entertaining friends and family. Outside you will find a large wrap around porch, a 960 square foot 3 car garage that is 1 1/2 deep and roof equipped with solar panels which produce over $1200 in electricity each year. This home is move in ready!
Property Specifics
| Single Family | |
| — | |
| Ranch | |
| 2012 | |
| Full | |
| — | |
| No | |
| — |
| Mc Lean | |
| Park West | |
| 0 / Not Applicable | |
| None | |
| Public | |
| Public Sewer | |
| 10248706 | |
| 14192760200000 |
Nearby Schools
| NAME: | DISTRICT: | DISTANCE: | |
|---|---|---|---|
|
Grade School
Parkside Elementary |
5 | — | |
|
Middle School
Parkside Jr High |
5 | Not in DB | |
|
High School
Normal Community West High Schoo |
5 | Not in DB | |
Property History
| DATE: | EVENT: | PRICE: | SOURCE: |
|---|---|---|---|
| 7 Jun, 2019 | Sold | $271,500 | MRED MLS |
| 16 Mar, 2019 | Under contract | $275,000 | MRED MLS |
| 8 Oct, 2018 | Listed for sale | $275,000 | MRED MLS |
Room Specifics
Total Bedrooms: 5
Bedrooms Above Ground: 3
Bedrooms Below Ground: 2
Dimensions: —
Floor Type: Hardwood
Dimensions: —
Floor Type: Hardwood
Dimensions: —
Floor Type: Carpet
Dimensions: —
Floor Type: —
Full Bathrooms: 3
Bathroom Amenities: —
Bathroom in Basement: 1
Rooms: Bedroom 5,Family Room
Basement Description: Finished
Other Specifics
| 3 | |
| — | |
| — | |
| Patio, Deck | |
| Pond(s) | |
| 179X12X127X204X45 | |
| — | |
| Full | |
| First Floor Full Bath, Walk-In Closet(s) | |
| Dishwasher, Refrigerator, Range | |
| Not in DB | |
| — | |
| — | |
| — | |
| — |
Tax History
| Year | Property Taxes |
|---|---|
| 2019 | $5,005 |
Contact Agent
Nearby Similar Homes
Nearby Sold Comparables
Contact Agent
Listing Provided By
RE/MAX Rising

