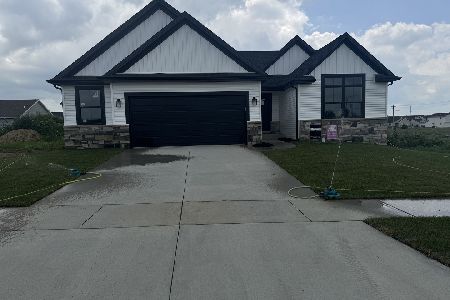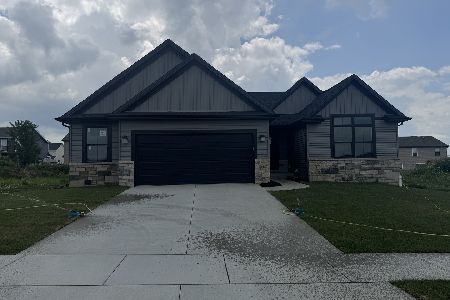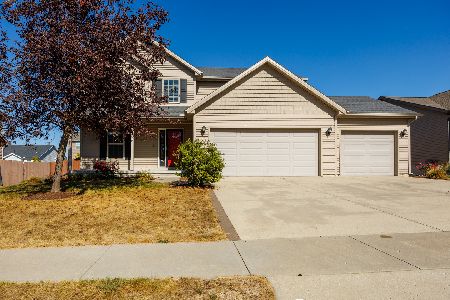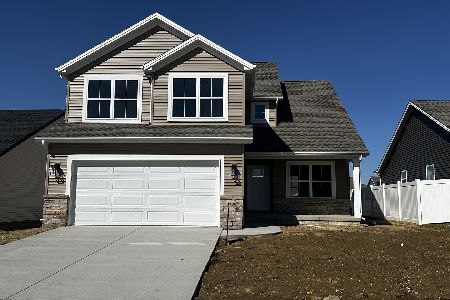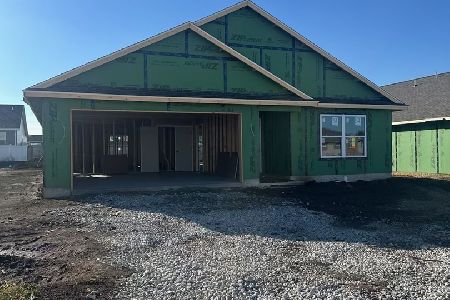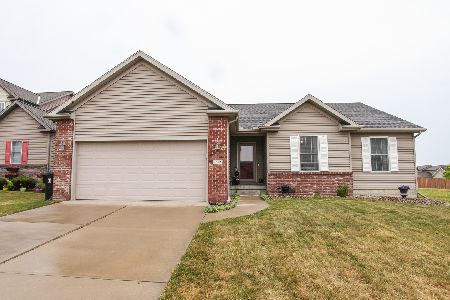1302 Petaluma, Normal, Illinois 61761
$215,000
|
Sold
|
|
| Status: | Closed |
| Sqft: | 1,612 |
| Cost/Sqft: | $136 |
| Beds: | 3 |
| Baths: | 3 |
| Year Built: | 2011 |
| Property Taxes: | $4,262 |
| Days On Market: | 4003 |
| Lot Size: | 0,00 |
Description
Beautiful home, better than new! Very open ranch plan has spacious Great Room with gas fireplace and soaring cathedral ceiling. Eat-in kitchen has birch cabinets with mocha finish, tile flooring, and convenient breakfast bar. Large, sunny dinette area overlooks FENCED, sodded back yard. Stainless kitchen appliances all remain including refrigerator (washer/dryer do not). Huge Master Suite with private full bath. Fantastic basement includes enormous Family Room, oversized bedroom and 3rd full bath. Must see!
Property Specifics
| Single Family | |
| — | |
| Ranch | |
| 2011 | |
| Full | |
| — | |
| No | |
| — |
| Mc Lean | |
| Park West | |
| — / Not Applicable | |
| — | |
| Public | |
| Public Sewer | |
| 10206238 | |
| 1419282016 |
Nearby Schools
| NAME: | DISTRICT: | DISTANCE: | |
|---|---|---|---|
|
Grade School
Parkside Elementary |
5 | — | |
|
Middle School
Parkside Jr High |
5 | Not in DB | |
|
High School
Normal Community West High Schoo |
5 | Not in DB | |
Property History
| DATE: | EVENT: | PRICE: | SOURCE: |
|---|---|---|---|
| 1 Oct, 2012 | Sold | $210,000 | MRED MLS |
| 14 Aug, 2012 | Under contract | $194,900 | MRED MLS |
| 12 Jun, 2011 | Listed for sale | $209,900 | MRED MLS |
| 20 Apr, 2015 | Sold | $215,000 | MRED MLS |
| 10 Mar, 2015 | Under contract | $218,500 | MRED MLS |
| 6 Feb, 2015 | Listed for sale | $224,900 | MRED MLS |
| 17 Jul, 2023 | Sold | $292,000 | MRED MLS |
| 14 Jun, 2023 | Under contract | $279,900 | MRED MLS |
| 11 Jun, 2023 | Listed for sale | $279,900 | MRED MLS |
Room Specifics
Total Bedrooms: 4
Bedrooms Above Ground: 3
Bedrooms Below Ground: 1
Dimensions: —
Floor Type: Carpet
Dimensions: —
Floor Type: Carpet
Dimensions: —
Floor Type: Carpet
Full Bathrooms: 3
Bathroom Amenities: —
Bathroom in Basement: 1
Rooms: Family Room,Foyer
Basement Description: Finished
Other Specifics
| 2 | |
| — | |
| — | |
| Patio | |
| Fenced Yard,Landscaped | |
| 65X115 | |
| — | |
| Full | |
| First Floor Full Bath, Vaulted/Cathedral Ceilings, Walk-In Closet(s) | |
| Refrigerator, Range, Microwave | |
| Not in DB | |
| — | |
| — | |
| — | |
| Gas Log, Attached Fireplace Doors/Screen |
Tax History
| Year | Property Taxes |
|---|---|
| 2012 | $789 |
| 2015 | $4,262 |
| 2023 | $5,555 |
Contact Agent
Nearby Similar Homes
Contact Agent
Listing Provided By
Berkshire Hathaway Snyder Real Estate

