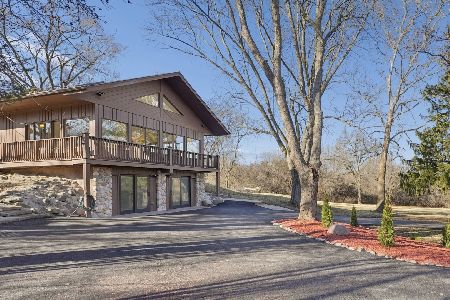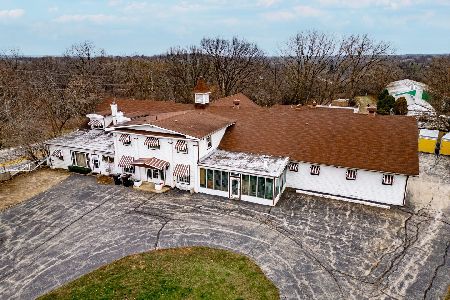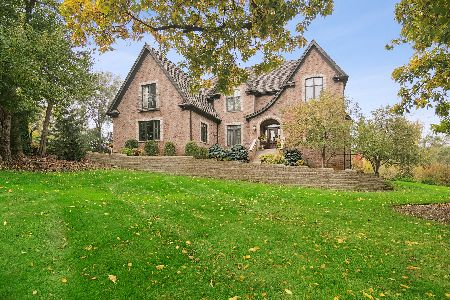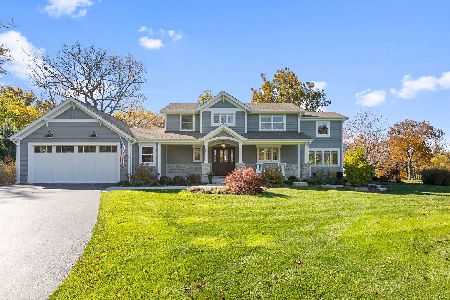127 Osage Drive, North Barrington, Illinois 60010
$455,000
|
Sold
|
|
| Status: | Closed |
| Sqft: | 2,352 |
| Cost/Sqft: | $200 |
| Beds: | 4 |
| Baths: | 3 |
| Year Built: | 1955 |
| Property Taxes: | $9,295 |
| Days On Market: | 3765 |
| Lot Size: | 0,61 |
Description
OPEN FLOOR PLAN WITH UNDERSTATED ELEGANCE! Expansive 4 bedroom, 3 full bath ranch boasts neutral decor, tons of light and hardwood throughout. Vaulted ceilings. Skylights. New stainless appliances! Lavish master suite with sitting area, large walk-in closet w/ custom organizers. Master bath shower includes RAIN showerhead plus other bells and whistles! Open Staircase to Lower Level integrates Full Basement of living space! Lower level with stunning laundry room! Storage galore! Nature abounds in this private yard with circular driveway. NEW SEPTIC 2014! Walk in and fall in love!
Property Specifics
| Single Family | |
| — | |
| Ranch | |
| 1955 | |
| Full | |
| — | |
| No | |
| 0.61 |
| Lake | |
| Biltmore | |
| 0 / Not Applicable | |
| None | |
| Private Well | |
| Septic-Private | |
| 09054207 | |
| 13232030020000 |
Nearby Schools
| NAME: | DISTRICT: | DISTANCE: | |
|---|---|---|---|
|
Grade School
Roslyn Road Elementary School |
220 | — | |
|
Middle School
Barrington Middle School-prairie |
220 | Not in DB | |
|
High School
Barrington High School |
220 | Not in DB | |
Property History
| DATE: | EVENT: | PRICE: | SOURCE: |
|---|---|---|---|
| 16 Oct, 2009 | Sold | $425,000 | MRED MLS |
| 26 Sep, 2009 | Under contract | $449,900 | MRED MLS |
| 19 Aug, 2009 | Listed for sale | $449,900 | MRED MLS |
| 22 Mar, 2016 | Sold | $455,000 | MRED MLS |
| 8 Feb, 2016 | Under contract | $470,000 | MRED MLS |
| — | Last price change | $475,000 | MRED MLS |
| 2 Oct, 2015 | Listed for sale | $480,000 | MRED MLS |
Room Specifics
Total Bedrooms: 4
Bedrooms Above Ground: 4
Bedrooms Below Ground: 0
Dimensions: —
Floor Type: Carpet
Dimensions: —
Floor Type: Carpet
Dimensions: —
Floor Type: Hardwood
Full Bathrooms: 3
Bathroom Amenities: Full Body Spray Shower
Bathroom in Basement: 0
Rooms: Eating Area,Mud Room,Recreation Room,Walk In Closet,Workshop
Basement Description: Finished,Exterior Access
Other Specifics
| 2 | |
| — | |
| Asphalt,Circular | |
| Brick Paver Patio, Storms/Screens | |
| Landscaped,Wooded | |
| 135X200 | |
| — | |
| Full | |
| Vaulted/Cathedral Ceilings, Skylight(s), Hardwood Floors, First Floor Bedroom, First Floor Full Bath | |
| Double Oven, Range, Microwave, Dishwasher, Refrigerator, Washer, Dryer, Disposal, Stainless Steel Appliance(s), Wine Refrigerator | |
| Not in DB | |
| Street Paved | |
| — | |
| — | |
| — |
Tax History
| Year | Property Taxes |
|---|---|
| 2009 | $6,479 |
| 2016 | $9,295 |
Contact Agent
Nearby Similar Homes
Nearby Sold Comparables
Contact Agent
Listing Provided By
Keller Williams Success Realty










