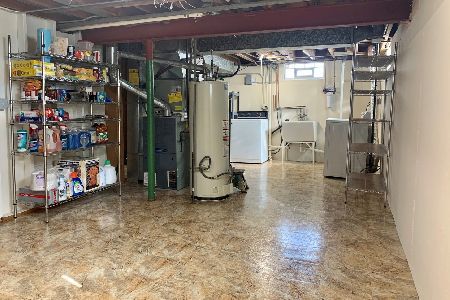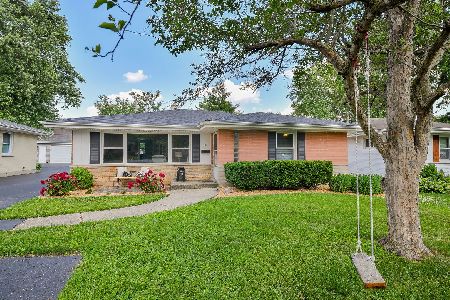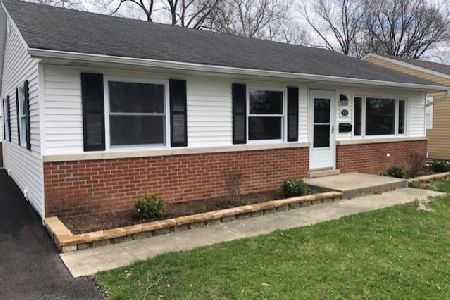127 Pierce Avenue, Wheaton, Illinois 60187
$325,000
|
Sold
|
|
| Status: | Closed |
| Sqft: | 1,231 |
| Cost/Sqft: | $268 |
| Beds: | 3 |
| Baths: | 2 |
| Year Built: | 1955 |
| Property Taxes: | $5,203 |
| Days On Market: | 1941 |
| Lot Size: | 0,18 |
Description
Look no further! ADORABLE 3 bedroom 1 1/2 bath that has been completely updated and is move in ready! Beautiful hardwood floors throughout the first floor. Newly finished basement with so many incredible features. Basement includes custom design wet bar, additional dining area or play area depending on your needs. Also large beautiful customized walk in closet, laundry room and ample storage space. Backyard is a perfect place to host and entertain. Yard has been professionally landscaped. Will have a new fence installed by October 19. Walking distance to parks, schools, and downtown Wheaton. You will NOT want to miss out on this charming home.
Property Specifics
| Single Family | |
| — | |
| Ranch | |
| 1955 | |
| Full | |
| — | |
| No | |
| 0.18 |
| Du Page | |
| Pierce Highlands | |
| 0 / Not Applicable | |
| None | |
| Lake Michigan | |
| Public Sewer | |
| 10894439 | |
| 0517301002 |
Nearby Schools
| NAME: | DISTRICT: | DISTANCE: | |
|---|---|---|---|
|
Grade School
Emerson Elementary School |
200 | — | |
|
Middle School
Monroe Middle School |
200 | Not in DB | |
|
High School
Wheaton North High School |
200 | Not in DB | |
Property History
| DATE: | EVENT: | PRICE: | SOURCE: |
|---|---|---|---|
| 21 Mar, 2014 | Sold | $208,000 | MRED MLS |
| 27 Feb, 2014 | Under contract | $224,900 | MRED MLS |
| — | Last price change | $229,900 | MRED MLS |
| 9 Sep, 2013 | Listed for sale | $234,900 | MRED MLS |
| 15 Jul, 2016 | Sold | $245,000 | MRED MLS |
| 26 May, 2016 | Under contract | $249,900 | MRED MLS |
| 19 Apr, 2016 | Listed for sale | $249,900 | MRED MLS |
| 20 Nov, 2020 | Sold | $325,000 | MRED MLS |
| 11 Oct, 2020 | Under contract | $329,900 | MRED MLS |
| 7 Oct, 2020 | Listed for sale | $329,900 | MRED MLS |
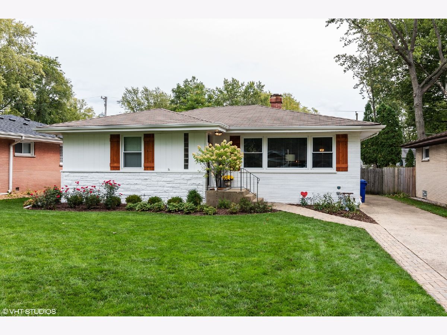
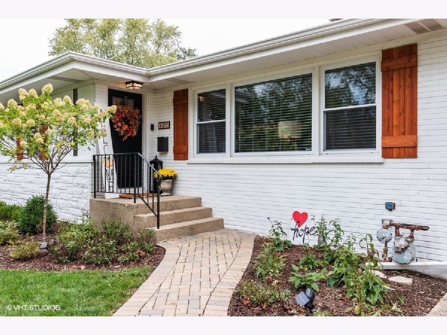
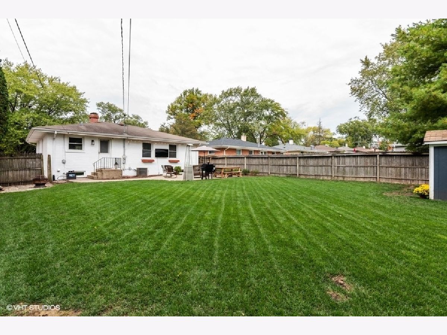
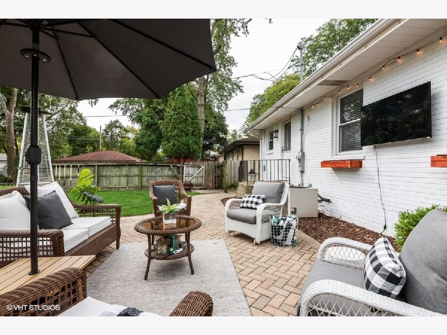
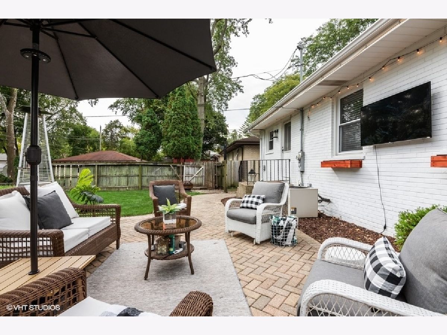
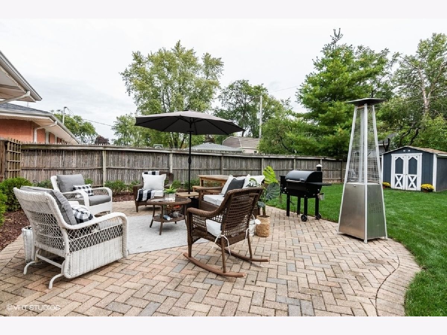
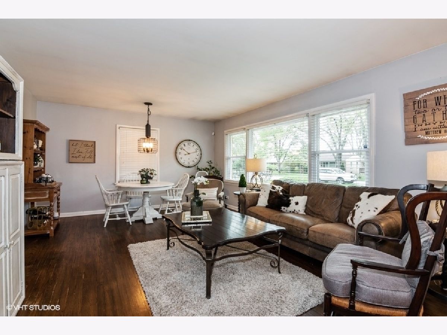
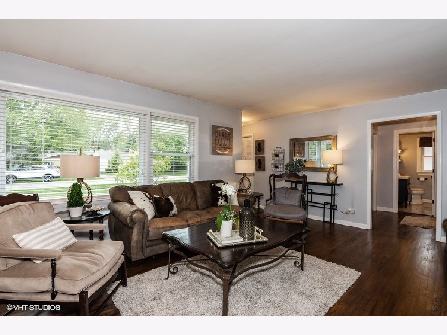
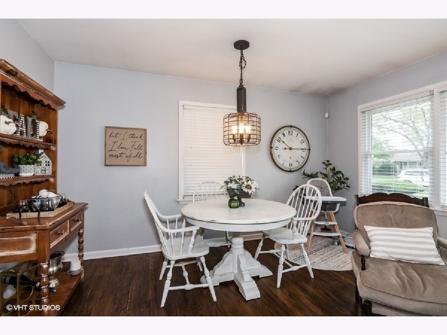
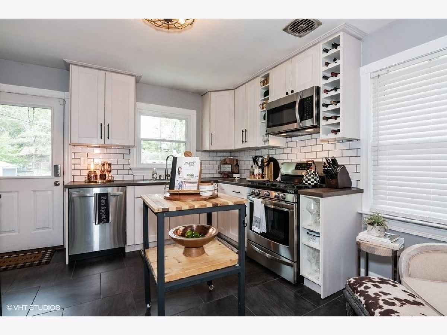
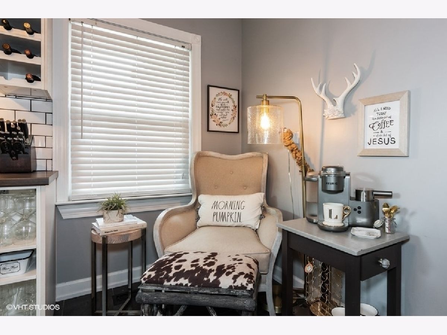
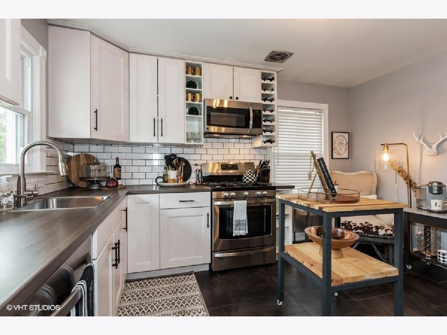
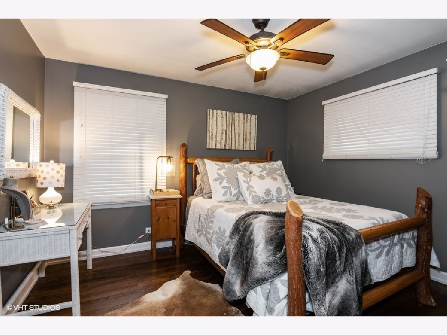
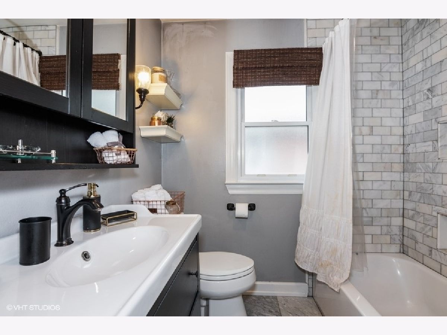
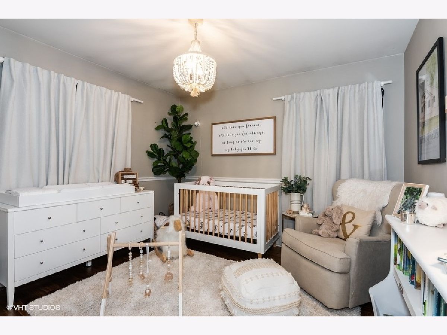
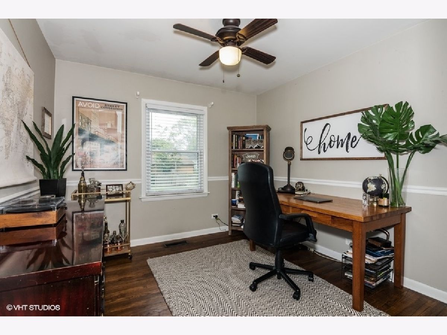
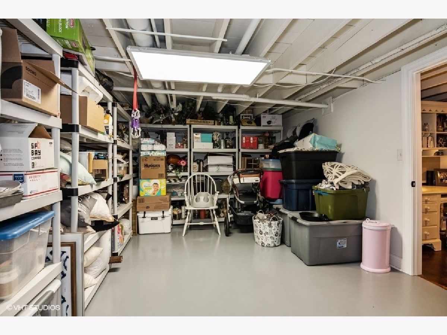
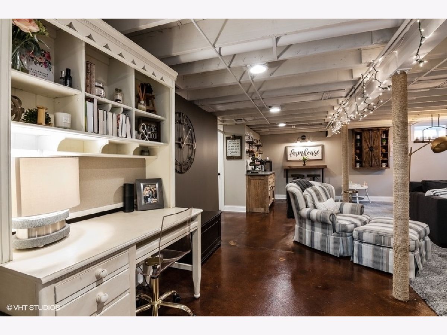
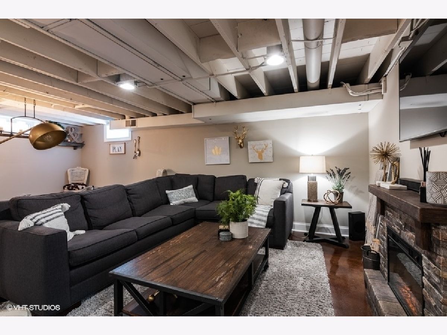
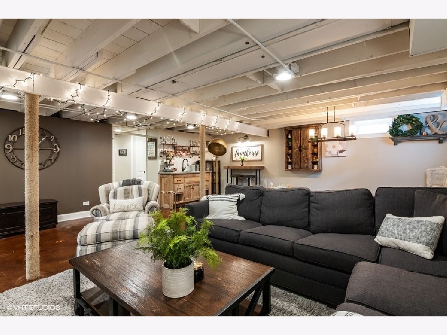
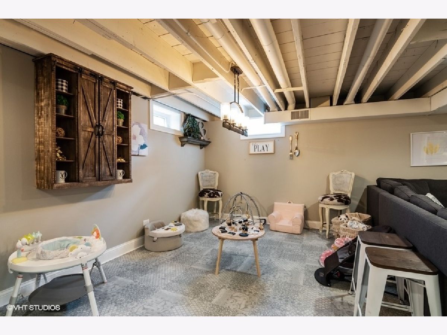
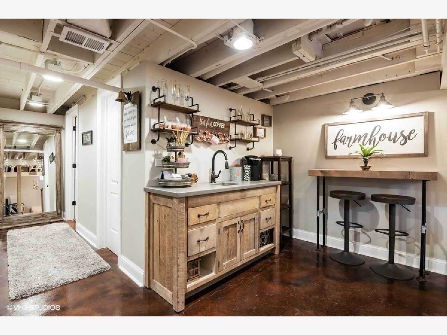
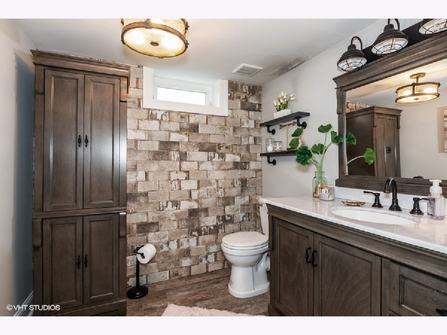
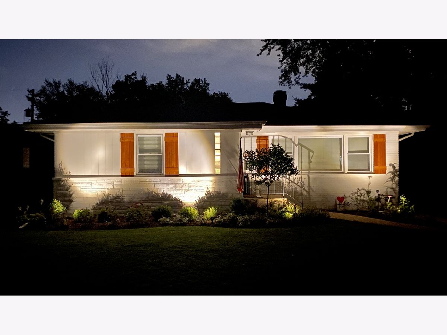
Room Specifics
Total Bedrooms: 3
Bedrooms Above Ground: 3
Bedrooms Below Ground: 0
Dimensions: —
Floor Type: Hardwood
Dimensions: —
Floor Type: Hardwood
Full Bathrooms: 2
Bathroom Amenities: —
Bathroom in Basement: 1
Rooms: Family Room
Basement Description: Partially Finished
Other Specifics
| — | |
| Concrete Perimeter | |
| Concrete | |
| Patio, Brick Paver Patio, Storms/Screens | |
| Fenced Yard | |
| 53X145 | |
| Full | |
| None | |
| Bar-Wet, Hardwood Floors, First Floor Bedroom, First Floor Full Bath, Walk-In Closet(s), Dining Combo | |
| Range, Microwave, Dishwasher, Refrigerator, Washer, Dryer, Disposal, Stainless Steel Appliance(s) | |
| Not in DB | |
| Street Lights, Street Paved | |
| — | |
| — | |
| — |
Tax History
| Year | Property Taxes |
|---|---|
| 2014 | $4,431 |
| 2016 | $4,647 |
| 2020 | $5,203 |
Contact Agent
Nearby Similar Homes
Nearby Sold Comparables
Contact Agent
Listing Provided By
Jack H. Vandiver & Associates





