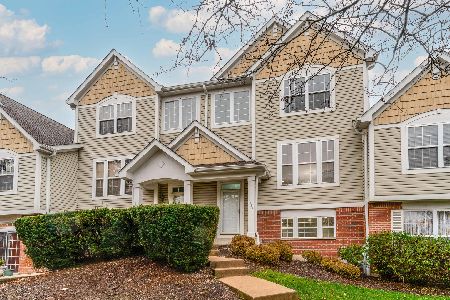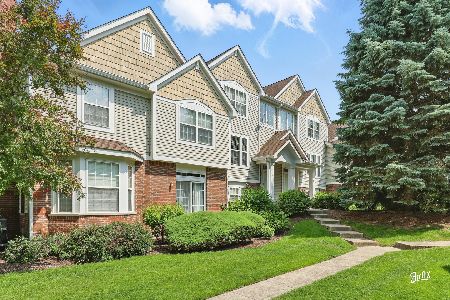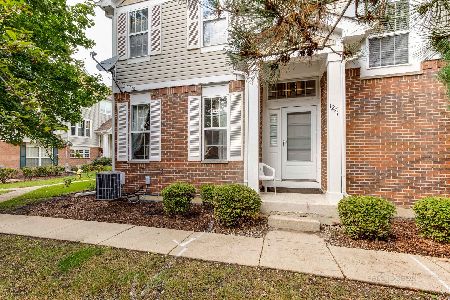1270 Georgetown Way, Vernon Hills, Illinois 60061
$371,000
|
Sold
|
|
| Status: | Closed |
| Sqft: | 1,964 |
| Cost/Sqft: | $196 |
| Beds: | 4 |
| Baths: | 4 |
| Year Built: | 1998 |
| Property Taxes: | $8,589 |
| Days On Market: | 3521 |
| Lot Size: | 0,00 |
Description
Spacious and light filled 4 bedrooms, 3.5 baths townhouse in the Georgetown Square Subdivision. Laura Sprague Elementary and Adlai Stevenson High School District! Hardwood floors throughout the entire 2nd and 3rd level. Ground level features a guest suite with a full bathroom and a walk-in closet (currently being used as a workout room). Main level features living & dining room, kitchen with a table space, and a family room with a fireplace. Large balcony off the kitchen, a spiral staircase off the balcony for exterior access. Top floor features three bedrooms and 2 baths. Master bath with a soaking tub and separate shower.
Property Specifics
| Condos/Townhomes | |
| 2 | |
| — | |
| 1998 | |
| None | |
| — | |
| No | |
| — |
| Lake | |
| — | |
| 308 / Monthly | |
| Insurance,Exterior Maintenance,Lawn Care,Scavenger,Snow Removal | |
| Public | |
| Public Sewer | |
| 09202113 | |
| 15152050270000 |
Nearby Schools
| NAME: | DISTRICT: | DISTANCE: | |
|---|---|---|---|
|
Grade School
Laura B Sprague School |
103 | — | |
|
Middle School
Daniel Wright Junior High School |
103 | Not in DB | |
|
High School
Adlai E Stevenson High School |
125 | Not in DB | |
Property History
| DATE: | EVENT: | PRICE: | SOURCE: |
|---|---|---|---|
| 18 Jun, 2012 | Sold | $255,000 | MRED MLS |
| 16 Apr, 2012 | Under contract | $274,900 | MRED MLS |
| 2 Mar, 2012 | Listed for sale | $274,900 | MRED MLS |
| 24 Jun, 2016 | Sold | $371,000 | MRED MLS |
| 2 May, 2016 | Under contract | $385,000 | MRED MLS |
| 20 Apr, 2016 | Listed for sale | $385,000 | MRED MLS |
| 28 Oct, 2025 | Listed for sale | $535,000 | MRED MLS |
Room Specifics
Total Bedrooms: 4
Bedrooms Above Ground: 4
Bedrooms Below Ground: 0
Dimensions: —
Floor Type: Hardwood
Dimensions: —
Floor Type: Hardwood
Dimensions: —
Floor Type: Wood Laminate
Full Bathrooms: 4
Bathroom Amenities: Separate Shower,Double Sink
Bathroom in Basement: 0
Rooms: No additional rooms
Basement Description: Slab
Other Specifics
| 2 | |
| — | |
| Concrete | |
| Balcony | |
| Common Grounds | |
| COMMON | |
| — | |
| Full | |
| Hardwood Floors | |
| Range, Microwave, Dishwasher, Refrigerator, Washer, Dryer, Disposal | |
| Not in DB | |
| — | |
| — | |
| Park | |
| — |
Tax History
| Year | Property Taxes |
|---|---|
| 2012 | $7,998 |
| 2016 | $8,589 |
| 2025 | $10,250 |
Contact Agent
Nearby Similar Homes
Nearby Sold Comparables
Contact Agent
Listing Provided By
Century 21 S.G.R., Inc.












