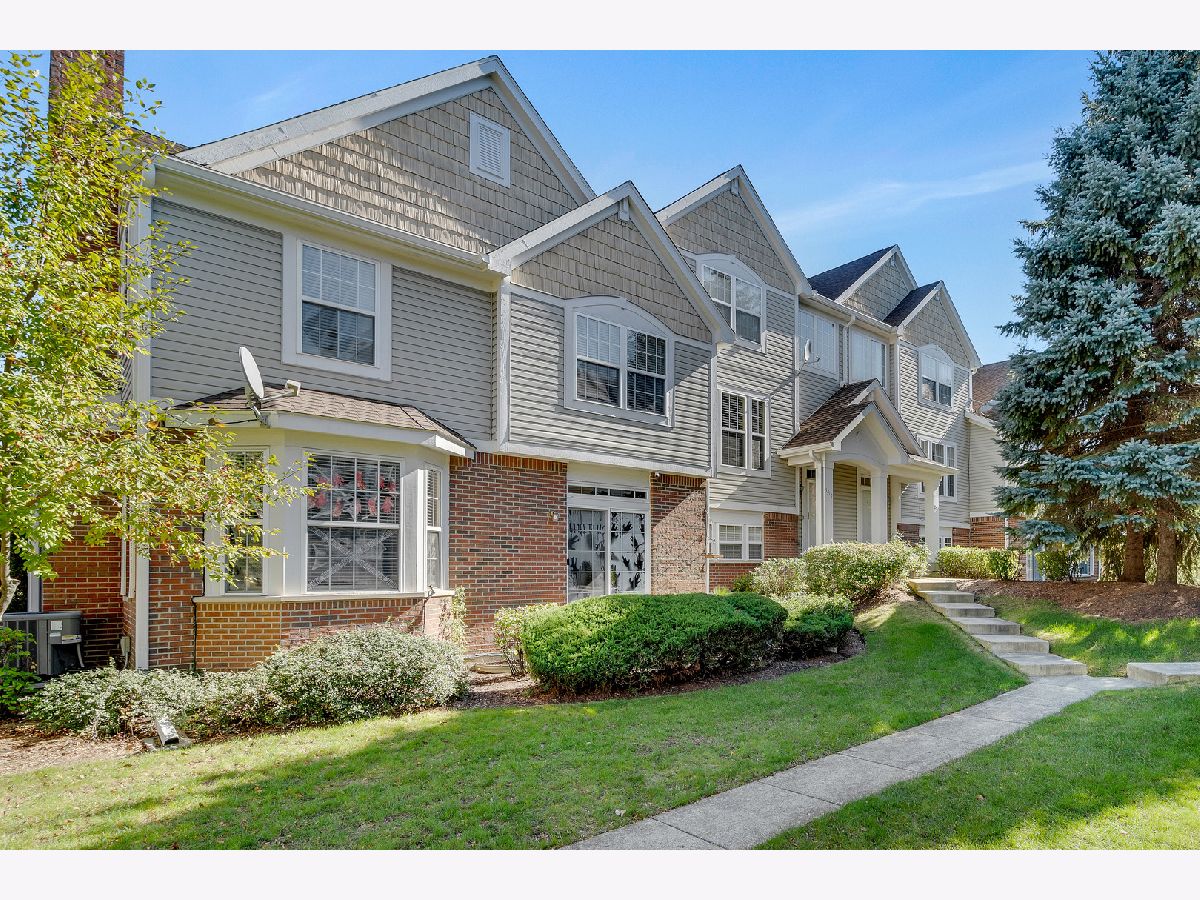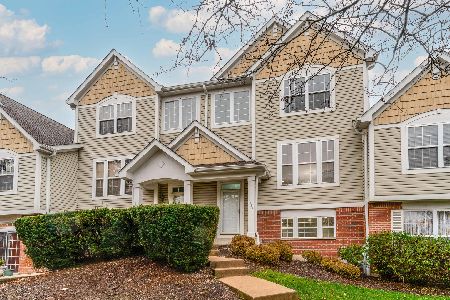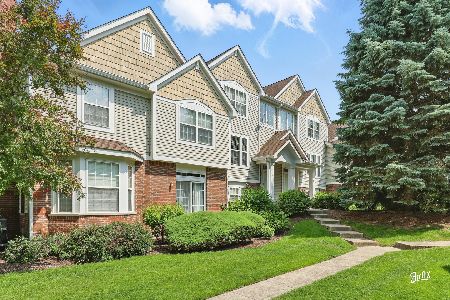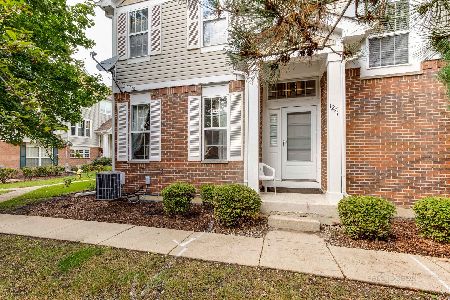1272 Georgetown Way, Vernon Hills, Illinois 60061
$382,000
|
Sold
|
|
| Status: | Closed |
| Sqft: | 2,463 |
| Cost/Sqft: | $154 |
| Beds: | 3 |
| Baths: | 3 |
| Year Built: | 1998 |
| Property Taxes: | $10,604 |
| Days On Market: | 1512 |
| Lot Size: | 0,00 |
Description
WOW! Rarely available large model 3 level townhouse in the desired Georgetown Square interior quiet location. Carpet free with brand new wood flooring for all 3 levels and stairs. Spacious and sun-drenched living and family rooms with cozy fireplace for all the entertainment and relaxation need. Open and bright modern kitchen with 42' white cabinets, granite countertop, huge central island, and stainless appliances. East facing balcony offering with good views and summer outdoor fun. Upgraded half bath with new vanity, mirror and lighting. 3 bedrooms and 2 full baths on the 2nd floor. Generously sized master bedroom with private and luxurious bathroom offering separate shower and bathtub. Walk-in closet. Laundry room with newer washer and dryer on the 2nd floor for convenience. Finished English basement makes great in-law/office or playroom, and connects to the attached 2.5 car garage. Tons of closet storage and pantry spaces. New A/C and hot water heater. A few year new furnace with maintenance record. Fall in love with the unit and no more looking!
Property Specifics
| Condos/Townhomes | |
| 3 | |
| — | |
| 1998 | |
| Full,Walkout | |
| ARLINGTON | |
| No | |
| — |
| Lake | |
| Georgetown Square | |
| 378 / Monthly | |
| Exterior Maintenance,Lawn Care,Snow Removal | |
| Public | |
| Public Sewer | |
| 11250889 | |
| 15152050280000 |
Nearby Schools
| NAME: | DISTRICT: | DISTANCE: | |
|---|---|---|---|
|
Grade School
Laura B Sprague School |
103 | — | |
|
Middle School
Daniel Wright Junior High School |
103 | Not in DB | |
|
High School
Adlai E Stevenson High School |
125 | Not in DB | |
Property History
| DATE: | EVENT: | PRICE: | SOURCE: |
|---|---|---|---|
| 10 May, 2015 | Under contract | $0 | MRED MLS |
| 10 Mar, 2015 | Listed for sale | $0 | MRED MLS |
| 15 Jul, 2018 | Under contract | $0 | MRED MLS |
| 6 Jul, 2018 | Listed for sale | $0 | MRED MLS |
| 16 Dec, 2021 | Sold | $382,000 | MRED MLS |
| 22 Oct, 2021 | Under contract | $379,000 | MRED MLS |
| 20 Oct, 2021 | Listed for sale | $379,000 | MRED MLS |
| 18 Jul, 2025 | Sold | $530,100 | MRED MLS |
| 19 Jun, 2025 | Under contract | $539,900 | MRED MLS |
| 12 Jun, 2025 | Listed for sale | $539,900 | MRED MLS |

Room Specifics
Total Bedrooms: 3
Bedrooms Above Ground: 3
Bedrooms Below Ground: 0
Dimensions: —
Floor Type: Hardwood
Dimensions: —
Floor Type: Hardwood
Full Bathrooms: 3
Bathroom Amenities: Separate Shower,Double Sink
Bathroom in Basement: 0
Rooms: Recreation Room,Breakfast Room,Utility Room-Lower Level,Walk In Closet
Basement Description: Finished
Other Specifics
| 2 | |
| — | |
| Asphalt | |
| Balcony, Storms/Screens | |
| — | |
| COMMON | |
| — | |
| Full | |
| Vaulted/Cathedral Ceilings, Hardwood Floors | |
| Range, Microwave, Dishwasher, Refrigerator, Washer, Dryer, Disposal | |
| Not in DB | |
| — | |
| — | |
| — | |
| — |
Tax History
| Year | Property Taxes |
|---|---|
| 2021 | $10,604 |
| 2025 | $11,306 |
Contact Agent
Nearby Similar Homes
Nearby Sold Comparables
Contact Agent
Listing Provided By
Sweet Home Realty Inc











