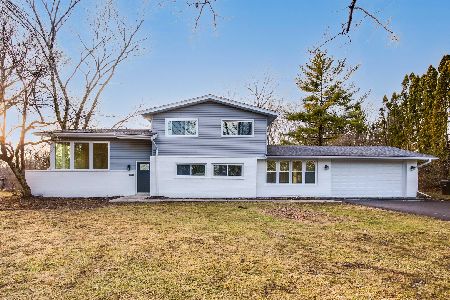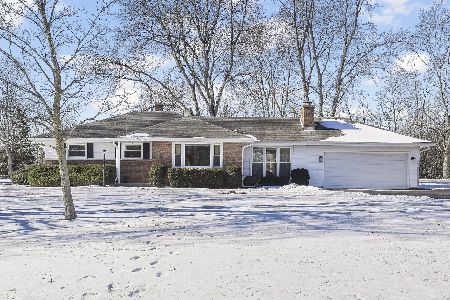1270 Guerin Road, Libertyville, Illinois 60048
$340,000
|
Sold
|
|
| Status: | Closed |
| Sqft: | 2,088 |
| Cost/Sqft: | $177 |
| Beds: | 3 |
| Baths: | 3 |
| Year Built: | 1959 |
| Property Taxes: | $8,146 |
| Days On Market: | 2949 |
| Lot Size: | 0,75 |
Description
**PRICE REDUCTION** Make this beautiful property your home today! Situated in the Award Winning Oak Grove school district, this ranch style home features numerous upgrades & immaculate details. Entering the foyer, you'll be greeted by open concept views into the living room, eating area & kitchen. Living room offers a charming wood burning fireplace, wet-bar w/ granite countertops & large skylight. Gourmet kitchen is the perfect space to cook your favorite meals w/ stainless steel appliances, granite countertops, custom backsplash & large eating area w/ vaulted ceilings. Dining room w/ chandelier, stone-framed fireplace & French doors leading to the backyard. Master suite is the ultimate retreat w/ fireplace, private bath w/ double sinks & exterior access. Two additional bedrooms, both generously sized! Basement is ready to be made into your dream space. W/ .75 acres of land and very private fenced yard w/ dog run, call this your home today! NEW roof, furnace & hot water heater in 201
Property Specifics
| Single Family | |
| — | |
| Ranch | |
| 1959 | |
| Full | |
| — | |
| No | |
| 0.75 |
| Lake | |
| — | |
| 0 / Not Applicable | |
| None | |
| Private Well | |
| Septic-Private | |
| 09843426 | |
| 11034060080000 |
Nearby Schools
| NAME: | DISTRICT: | DISTANCE: | |
|---|---|---|---|
|
Grade School
Oak Grove Elementary School |
68 | — | |
|
Middle School
Oak Grove Elementary School |
68 | Not in DB | |
|
High School
Libertyville High School |
128 | Not in DB | |
Property History
| DATE: | EVENT: | PRICE: | SOURCE: |
|---|---|---|---|
| 14 May, 2018 | Sold | $340,000 | MRED MLS |
| 4 Apr, 2018 | Under contract | $369,000 | MRED MLS |
| — | Last price change | $385,000 | MRED MLS |
| 29 Jan, 2018 | Listed for sale | $395,000 | MRED MLS |
Room Specifics
Total Bedrooms: 3
Bedrooms Above Ground: 3
Bedrooms Below Ground: 0
Dimensions: —
Floor Type: Hardwood
Dimensions: —
Floor Type: Hardwood
Full Bathrooms: 3
Bathroom Amenities: Double Sink
Bathroom in Basement: 0
Rooms: Eating Area,Foyer
Basement Description: Unfinished
Other Specifics
| 3 | |
| Concrete Perimeter | |
| Asphalt | |
| Storms/Screens | |
| Corner Lot,Fenced Yard,Landscaped | |
| 180X182X180X182 | |
| — | |
| Full | |
| Vaulted/Cathedral Ceilings, Skylight(s), Bar-Wet, Hardwood Floors, First Floor Bedroom, First Floor Full Bath | |
| Range, Microwave, Dishwasher, Refrigerator, Washer, Dryer | |
| Not in DB | |
| Street Paved | |
| — | |
| — | |
| Wood Burning |
Tax History
| Year | Property Taxes |
|---|---|
| 2018 | $8,146 |
Contact Agent
Nearby Similar Homes
Nearby Sold Comparables
Contact Agent
Listing Provided By
RE/MAX Top Performers








