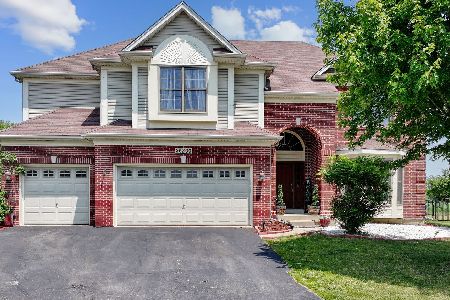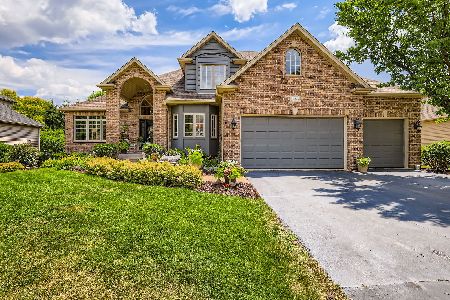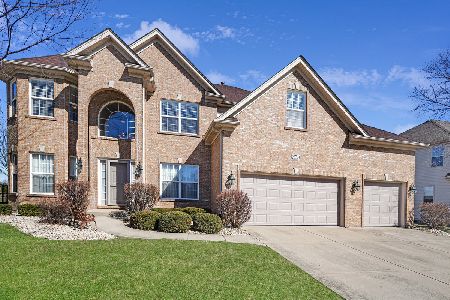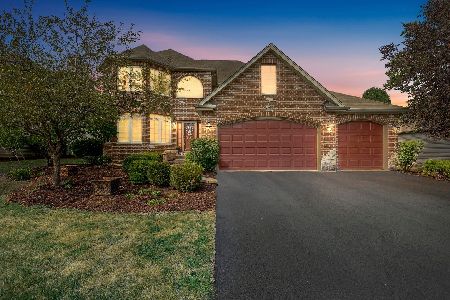12709 Hawks Bill Lane, Plainfield, Illinois 60585
$395,000
|
Sold
|
|
| Status: | Closed |
| Sqft: | 2,902 |
| Cost/Sqft: | $141 |
| Beds: | 4 |
| Baths: | 3 |
| Year Built: | 2006 |
| Property Taxes: | $8,415 |
| Days On Market: | 2879 |
| Lot Size: | 0,30 |
Description
Stunning Home in Shenandoah! Meticulous! Move In Ready! Neutral Tones Throughout! Beautiful Millwork! Tray Ceilings! Open Floor Plan! Beautiful Kitchen w/ All Stainless, Granite, Cherry Cabinets & HWD Floors! Large Eating Area w/ Access to 2 Tier Paver Patio! Spacious Family Room w/ Fireplace! Formal Living Room and Dining Room! Wonderful Master Suite w/ Whirlpool Tub, Double Vanity and Separate Shower! All Bedrooms Feature Ceiling Fans! 4th Bedroom has access to Attic Storage and Large Walk-in Closet! 1st Floor Laundry! Awesome 4 Car Garage w/ Radiant Heated Epoxy Floors, Built-in Cabinets, Utility Sink and Ceiling Fan. Basement Waiting to be Finished Features Radiant Heated Floors and Roughed in Plumbing! Sprinkler System! New Water Heater! Invisible Fence! Professionally Landscaped! Original Owner! This Is Something Special!
Property Specifics
| Single Family | |
| — | |
| — | |
| 2006 | |
| Full | |
| — | |
| No | |
| 0.3 |
| Will | |
| Shenandoah | |
| 265 / Annual | |
| Insurance | |
| Public | |
| Public Sewer | |
| 09913864 | |
| 0701312040030000 |
Nearby Schools
| NAME: | DISTRICT: | DISTANCE: | |
|---|---|---|---|
|
Grade School
Eagle Pointe Elementary School |
202 | — | |
|
Middle School
Heritage Grove Middle School |
202 | Not in DB | |
|
High School
Plainfield North High School |
202 | Not in DB | |
Property History
| DATE: | EVENT: | PRICE: | SOURCE: |
|---|---|---|---|
| 30 May, 2018 | Sold | $395,000 | MRED MLS |
| 28 Apr, 2018 | Under contract | $409,900 | MRED MLS |
| 12 Apr, 2018 | Listed for sale | $409,900 | MRED MLS |
Room Specifics
Total Bedrooms: 4
Bedrooms Above Ground: 4
Bedrooms Below Ground: 0
Dimensions: —
Floor Type: Carpet
Dimensions: —
Floor Type: Carpet
Dimensions: —
Floor Type: Carpet
Full Bathrooms: 3
Bathroom Amenities: Whirlpool,Separate Shower,Double Sink
Bathroom in Basement: 0
Rooms: Eating Area
Basement Description: Unfinished,Bathroom Rough-In
Other Specifics
| 4 | |
| Concrete Perimeter | |
| Concrete | |
| Brick Paver Patio | |
| Corner Lot,Landscaped | |
| 101X126X99X126 | |
| — | |
| Full | |
| Hardwood Floors, First Floor Laundry | |
| Range, Microwave, Dishwasher, Refrigerator, Washer, Dryer, Disposal, Stainless Steel Appliance(s) | |
| Not in DB | |
| Sidewalks, Street Lights | |
| — | |
| — | |
| Gas Log, Gas Starter |
Tax History
| Year | Property Taxes |
|---|---|
| 2018 | $8,415 |
Contact Agent
Nearby Similar Homes
Nearby Sold Comparables
Contact Agent
Listing Provided By
Keller Williams Infinity












