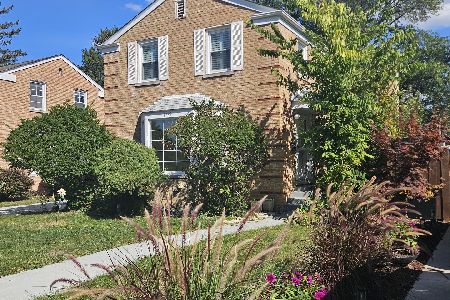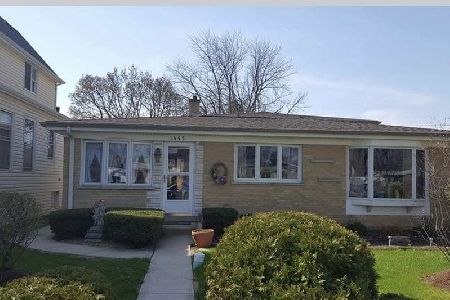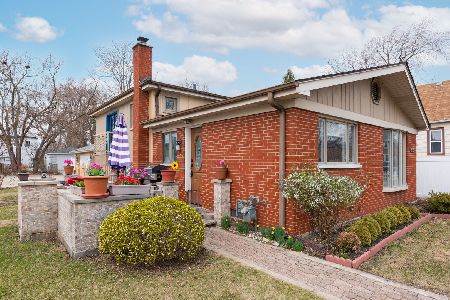1271 Oakton Street, Des Plaines, Illinois 60018
$263,500
|
Sold
|
|
| Status: | Closed |
| Sqft: | 2,100 |
| Cost/Sqft: | $129 |
| Beds: | 3 |
| Baths: | 3 |
| Year Built: | 1952 |
| Property Taxes: | $2,989 |
| Days On Market: | 3356 |
| Lot Size: | 0,00 |
Description
Expanded all brick Cape Cod on large lot with fully fenced backyard and newer detached 2 car garage. Exposed oak hardwood floors. BIG, bright eat-in kitchen with vaulted ceilings, sky lights and a dumbwaiter! Relax in your HUGE 1st floor master suite with whirlpool tub and big separate shower with steam too. His and her vanities and walk-in closets. Second floor features two larger bedrooms, loft play/sitting/reading/office area and full bathroom. Fully finished basement with rec room, bath, storage and laundry area. Large custom deck off of kitchen. Newer roof too! A lot has been done to make this expanded house a home. Add your finishing touches to make it yours! See this home today before you miss out!
Property Specifics
| Single Family | |
| — | |
| Cape Cod | |
| 1952 | |
| Full | |
| — | |
| No | |
| — |
| Cook | |
| Engerlin Terrace | |
| 0 / Not Applicable | |
| None | |
| Public | |
| Public Sewer | |
| 09389513 | |
| 09292010420000 |
Nearby Schools
| NAME: | DISTRICT: | DISTANCE: | |
|---|---|---|---|
|
Grade School
South Elementary School |
62 | — | |
|
Middle School
Algonquin Middle School |
62 | Not in DB | |
|
High School
Maine West High School |
207 | Not in DB | |
Property History
| DATE: | EVENT: | PRICE: | SOURCE: |
|---|---|---|---|
| 13 Jan, 2017 | Sold | $263,500 | MRED MLS |
| 22 Nov, 2016 | Under contract | $269,899 | MRED MLS |
| 14 Nov, 2016 | Listed for sale | $269,899 | MRED MLS |
Room Specifics
Total Bedrooms: 3
Bedrooms Above Ground: 3
Bedrooms Below Ground: 0
Dimensions: —
Floor Type: Carpet
Dimensions: —
Floor Type: Carpet
Full Bathrooms: 3
Bathroom Amenities: Whirlpool,Separate Shower,Steam Shower,Double Sink
Bathroom in Basement: 1
Rooms: Deck,Eating Area,Loft,Recreation Room
Basement Description: Finished
Other Specifics
| 2 | |
| Concrete Perimeter | |
| — | |
| Deck, Storms/Screens | |
| Fenced Yard | |
| 45X125 | |
| Finished,Interior Stair | |
| Full | |
| Vaulted/Cathedral Ceilings, Skylight(s), Hardwood Floors, Heated Floors, First Floor Bedroom, First Floor Full Bath | |
| Range, Microwave, Dishwasher, Refrigerator, Washer, Dryer, Disposal, Stainless Steel Appliance(s) | |
| Not in DB | |
| Street Lights | |
| — | |
| — | |
| — |
Tax History
| Year | Property Taxes |
|---|---|
| 2017 | $2,989 |
Contact Agent
Nearby Similar Homes
Nearby Sold Comparables
Contact Agent
Listing Provided By
Keller Williams Realty Ptnr,LL









