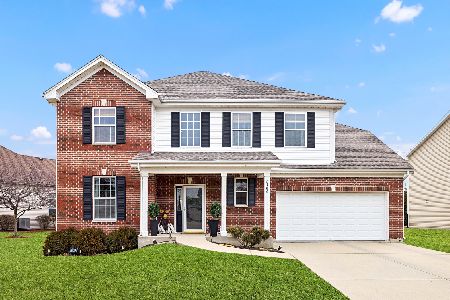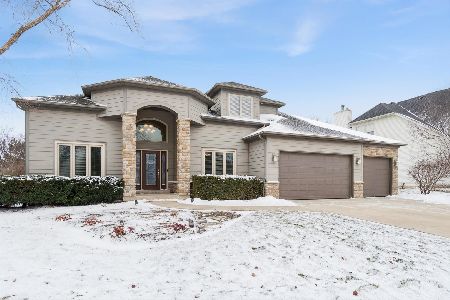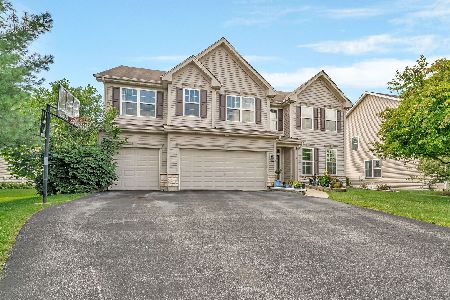1275 Twilight Way, Bolingbrook, Illinois 60490
$385,000
|
Sold
|
|
| Status: | Closed |
| Sqft: | 4,245 |
| Cost/Sqft: | $91 |
| Beds: | 4 |
| Baths: | 4 |
| Year Built: | 2007 |
| Property Taxes: | $12,128 |
| Days On Market: | 1874 |
| Lot Size: | 0,34 |
Description
Over 6000 finished sq. feet offering 4 bed, 3.1 bath, dual staircase, cathedral ceilings, huge kitchen w/ walk-in pantry & butler pantry, island, eat-in space AND a breakfast room overlooking the yard! Gorgeous 2 story family room with fireplace PLUS a 1st floor den! Full, professionally finished basement w/ theatre room, full bath & possible 5th br. Huge master suite with sitting area, luxury bath & his & hers walk-in closets. Radon mitigation system. All appliances remain including 2nd refrigerator in laundry room. Amazing storage space is more than you'll ever need, and all generous room sizes and closets throughout. Dual HVAC system. Home wired for surround. Home is meticulously maintained. Plainfield 202 schools. You will not be disappointed!
Property Specifics
| Single Family | |
| — | |
| — | |
| 2007 | |
| Full | |
| WINCHESTER | |
| No | |
| 0.34 |
| Will | |
| River Hills | |
| 25 / Monthly | |
| Other | |
| Public | |
| Public Sewer | |
| 10968737 | |
| 0701263050210000 |
Nearby Schools
| NAME: | DISTRICT: | DISTANCE: | |
|---|---|---|---|
|
Grade School
Bess Eichelberger Elementary Sch |
202 | — | |
|
Middle School
John F Kennedy Middle School |
202 | Not in DB | |
|
High School
Plainfield East High School |
202 | Not in DB | |
Property History
| DATE: | EVENT: | PRICE: | SOURCE: |
|---|---|---|---|
| 31 Jan, 2011 | Sold | $429,900 | MRED MLS |
| 30 Dec, 2010 | Under contract | $439,900 | MRED MLS |
| — | Last price change | $449,900 | MRED MLS |
| 27 Apr, 2010 | Listed for sale | $599,900 | MRED MLS |
| 30 Apr, 2018 | Sold | $395,000 | MRED MLS |
| 18 Apr, 2018 | Under contract | $419,900 | MRED MLS |
| 13 Oct, 2017 | Listed for sale | $419,900 | MRED MLS |
| 5 Mar, 2021 | Sold | $385,000 | MRED MLS |
| 13 Jan, 2021 | Under contract | $385,000 | MRED MLS |
| 11 Jan, 2021 | Listed for sale | $385,000 | MRED MLS |
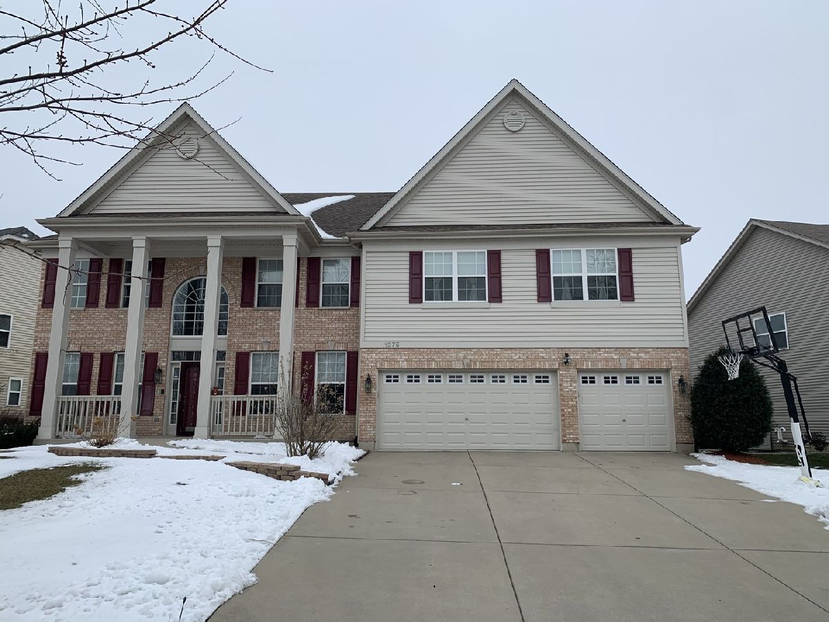
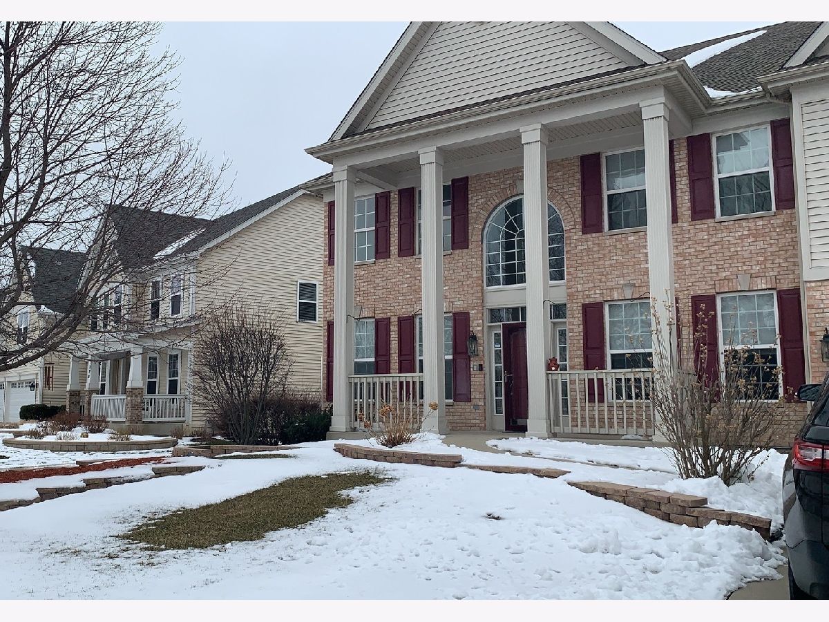
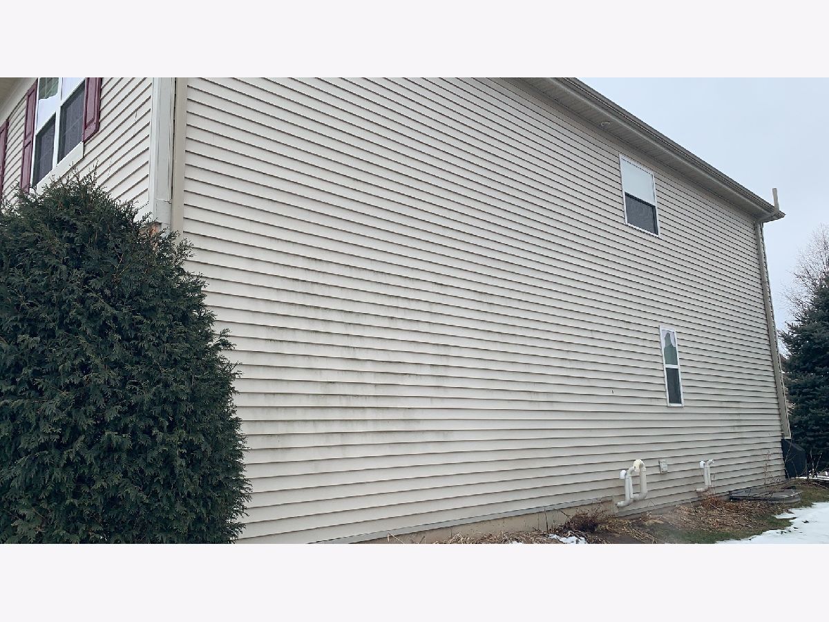
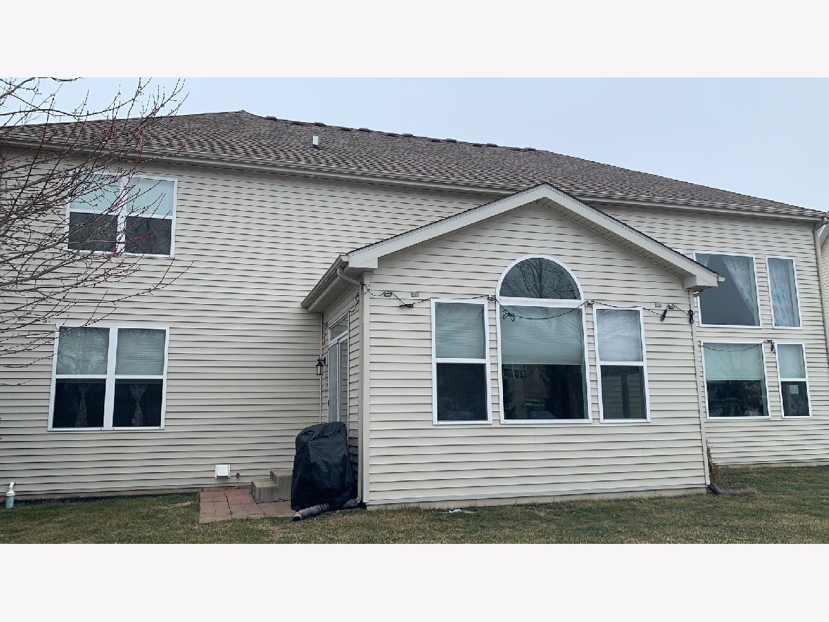
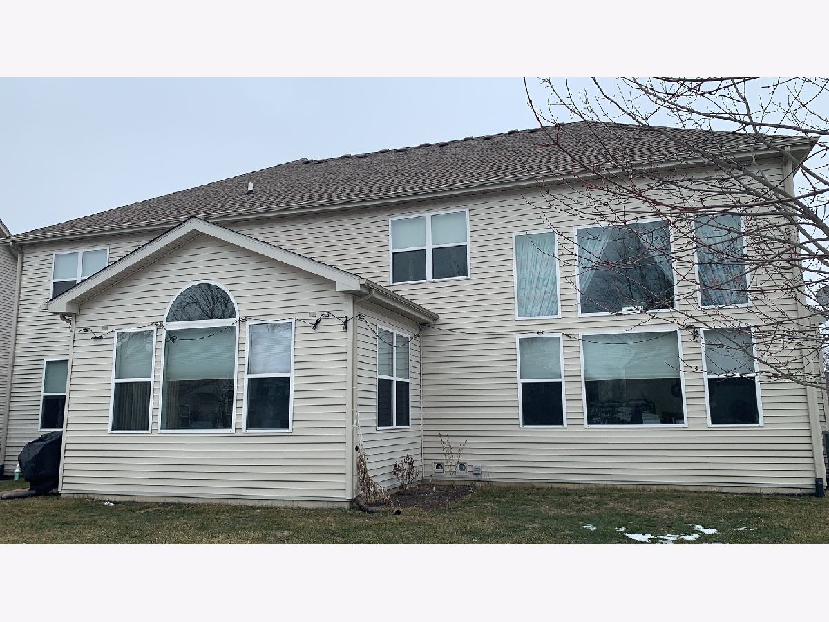
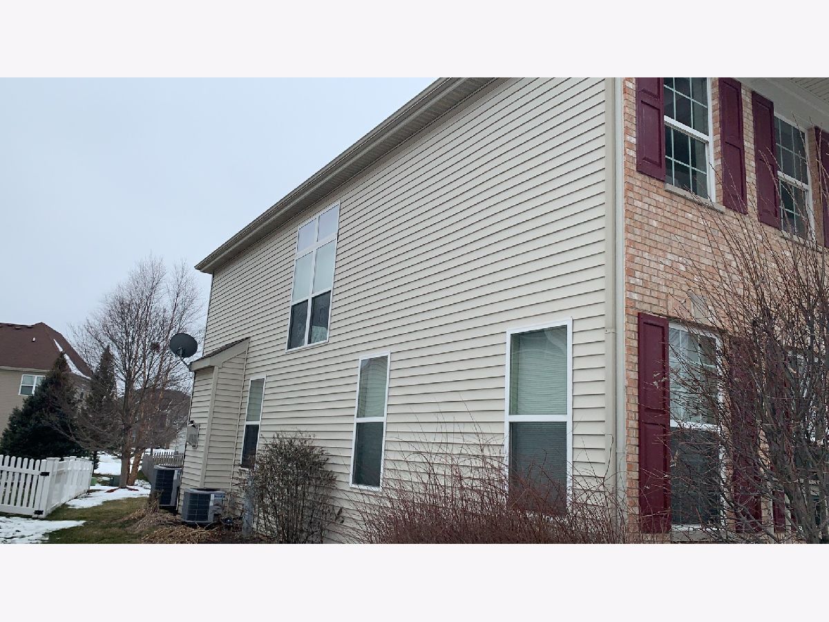
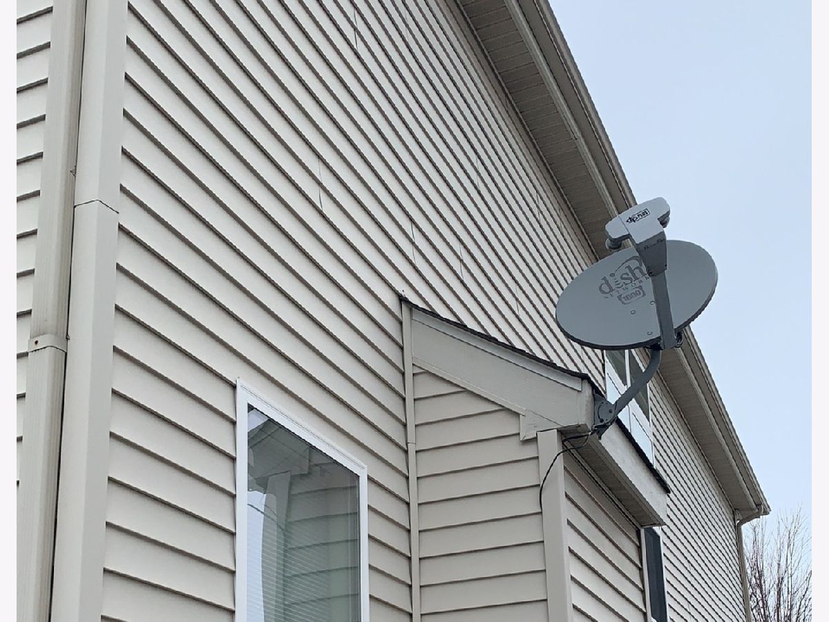
Room Specifics
Total Bedrooms: 4
Bedrooms Above Ground: 4
Bedrooms Below Ground: 0
Dimensions: —
Floor Type: Carpet
Dimensions: —
Floor Type: Carpet
Dimensions: —
Floor Type: Carpet
Full Bathrooms: 4
Bathroom Amenities: Whirlpool,Separate Shower,Double Sink
Bathroom in Basement: 1
Rooms: Eating Area,Breakfast Room,Den,Foyer,Sitting Room,Theatre Room,Recreation Room,Game Room,Office,Utility Room-1st Floor
Basement Description: Finished
Other Specifics
| 3 | |
| Concrete Perimeter | |
| Concrete | |
| Storms/Screens | |
| Landscaped | |
| 105X142X58X140 | |
| — | |
| Full | |
| Vaulted/Cathedral Ceilings, Hardwood Floors | |
| Double Oven, Range, Microwave, Dishwasher, Refrigerator, Washer, Dryer, Disposal | |
| Not in DB | |
| Park, Curbs, Sidewalks, Street Lights, Street Paved | |
| — | |
| — | |
| Wood Burning, Gas Log, Gas Starter |
Tax History
| Year | Property Taxes |
|---|---|
| 2011 | $11,427 |
| 2018 | $11,954 |
| 2021 | $12,128 |
Contact Agent
Nearby Similar Homes
Nearby Sold Comparables
Contact Agent
Listing Provided By
American International Realty

