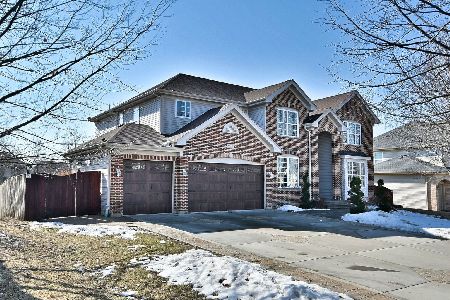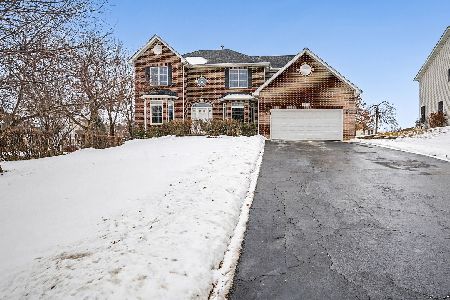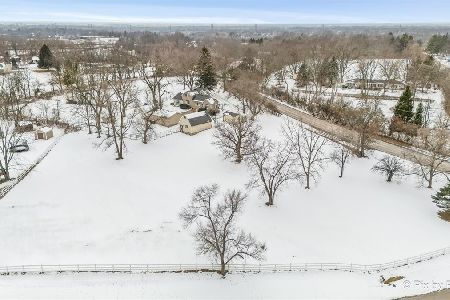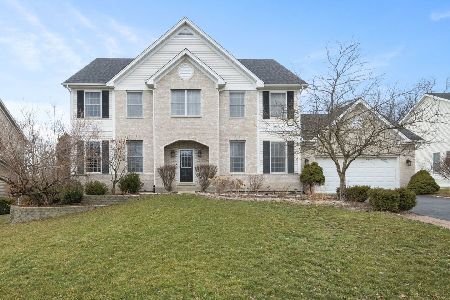1272 Caribou Lane, Hoffman Estates, Illinois 60192
$650,000
|
Sold
|
|
| Status: | Closed |
| Sqft: | 3,513 |
| Cost/Sqft: | $188 |
| Beds: | 5 |
| Baths: | 4 |
| Year Built: | 2002 |
| Property Taxes: | $13,113 |
| Days On Market: | 476 |
| Lot Size: | 0,00 |
Description
Discover 1272 Caribou Lane-an exquisite residence nestled in the desirable Hunters Ridge subdivision of Hoffman Estates. With 5 spacious bedrooms, a dedicated office, 3.5 bathrooms, and a suite of modern upgrades, this home seamlessly blends style, functionality, and comfort to meet the needs of today's discerning homeowner. The well-appointed kitchen is a chef's delight, featuring a brand-new double oven and dishwasher (installed February 2024) and ample space for both casual and formal dining. Upstairs, the luxurious master suite offers a true retreat, complete with two oversized closets and a spa-inspired bathroom, featuring an extra-large soaking tub for ultimate relaxation. The second floor also includes 5 bedrooms, two of which enjoy private ensuite bathrooms-a thoughtful design that provides enhanced comfort and privacy for family or guests. Designed with efficiency and future-ready features, this home includes solar panels, a 3-year-old furnace and air conditioner, two water heaters, and a roof updated in 2020. The family room exudes warmth and charm with a gas-start, wood-burning fireplace, while the expansive backyard is beautifully landscaped, creating an ideal setting for outdoor gatherings and peaceful relaxation. The property extends an additional 20 feet into a natural woodland area, ensuring privacy with a scenic buffer owned by the park district-providing an unobstructed view and permanent protection from future development. The unfinished basement, complete with roughed-in plumbing for a potential bathroom, offers limitless potential to expand, with space for a home theater, gym, or custom living area tailored to your needs. A mudroom with plumbing for an additional laundry area adds further convenience. Located close to top-rated schools, parks, and shopping, this move-in-ready home offers an exceptional lifestyle in a welcoming community. Don't miss the chance to make this rare find your own-schedule a private tour today!
Property Specifics
| Single Family | |
| — | |
| — | |
| 2002 | |
| — | |
| — | |
| No | |
| — |
| Cook | |
| Hunters Ridge | |
| — / Not Applicable | |
| — | |
| — | |
| — | |
| 12206893 | |
| 06084060270000 |
Nearby Schools
| NAME: | DISTRICT: | DISTANCE: | |
|---|---|---|---|
|
Grade School
Timber Trails Elementary School |
46 | — | |
|
Middle School
Larsen Middle School |
46 | Not in DB | |
|
High School
Elgin High School |
46 | Not in DB | |
Property History
| DATE: | EVENT: | PRICE: | SOURCE: |
|---|---|---|---|
| 16 Jan, 2025 | Sold | $650,000 | MRED MLS |
| 16 Dec, 2024 | Under contract | $659,900 | MRED MLS |
| 8 Nov, 2024 | Listed for sale | $659,900 | MRED MLS |
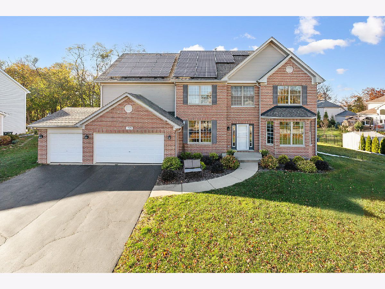
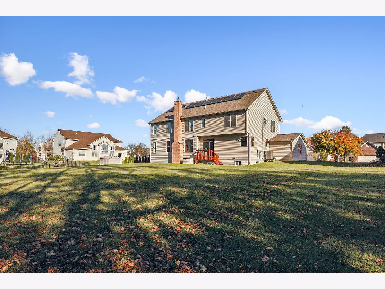
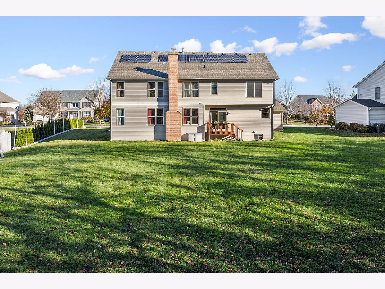
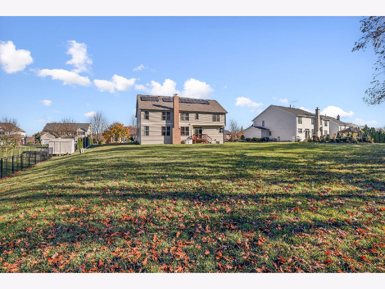
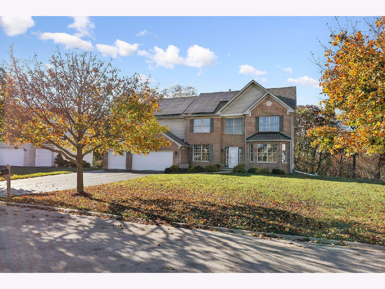
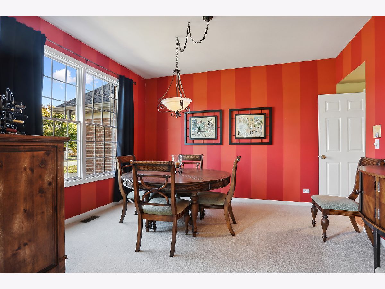
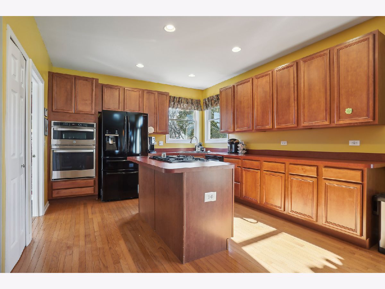
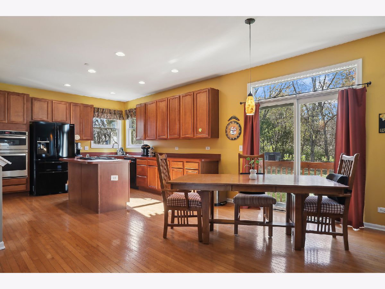
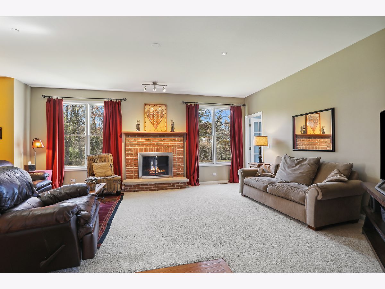
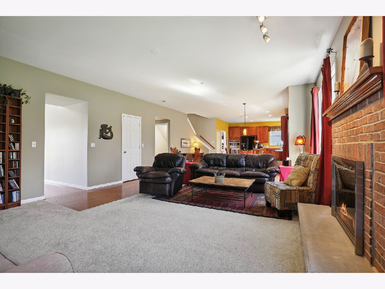
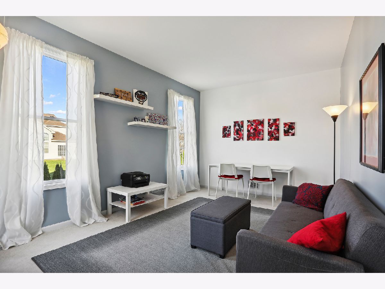
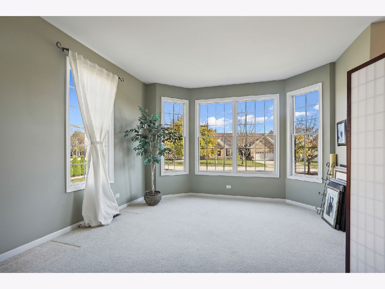
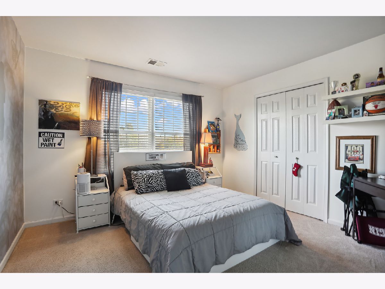
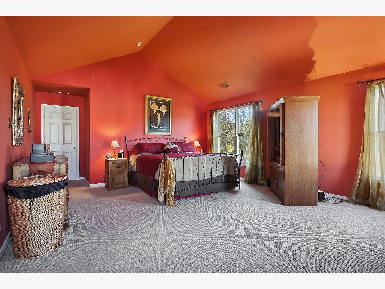
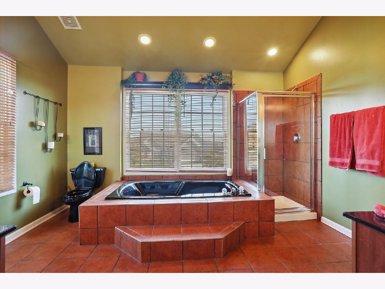
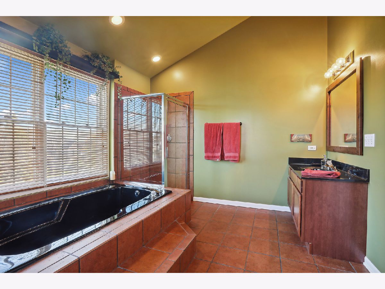
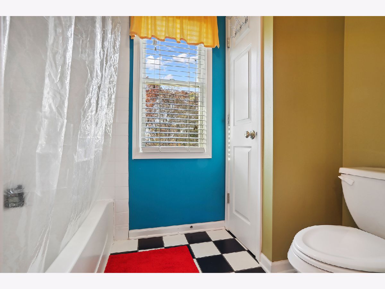
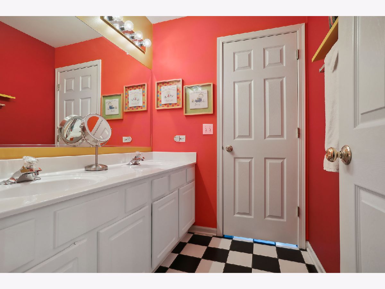
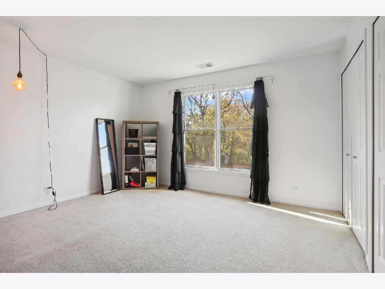
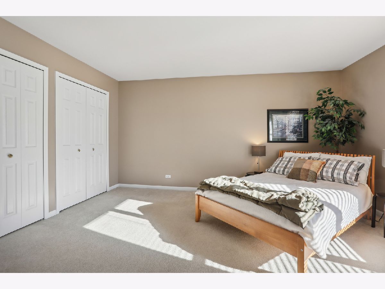
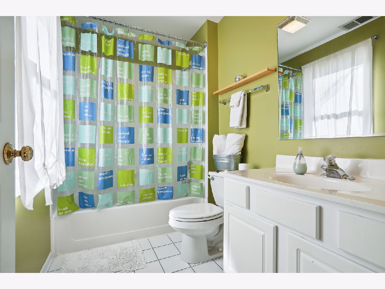
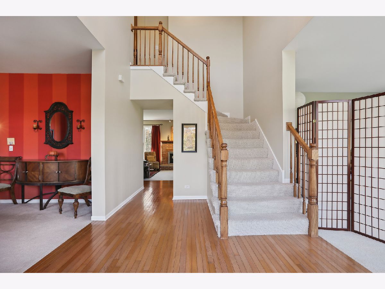
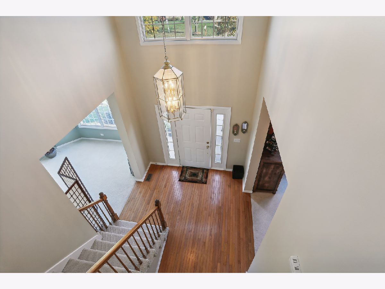
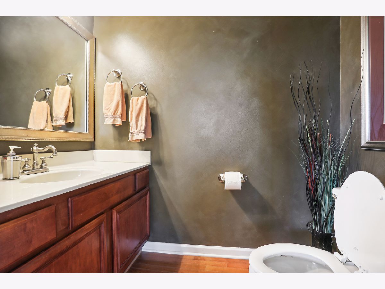
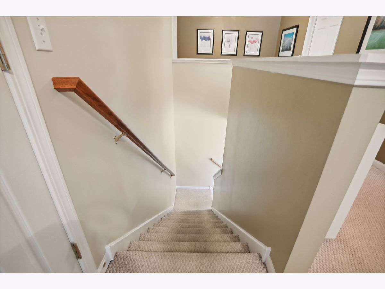
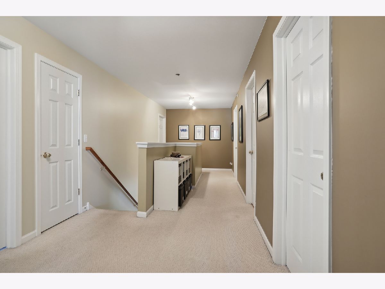
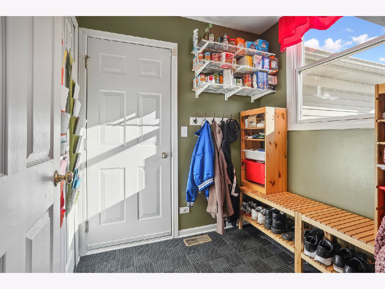
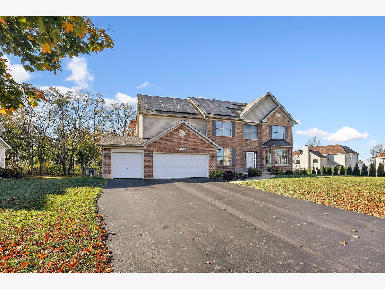
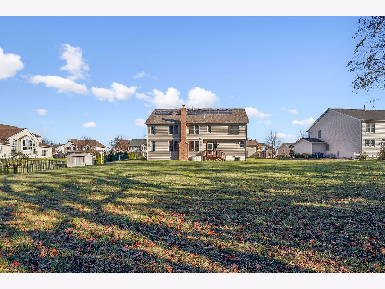
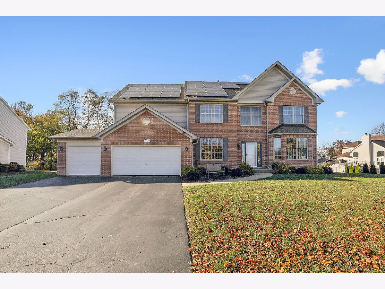
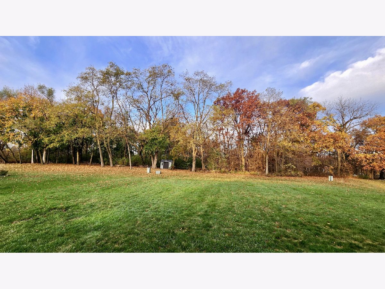
Room Specifics
Total Bedrooms: 5
Bedrooms Above Ground: 5
Bedrooms Below Ground: 0
Dimensions: —
Floor Type: —
Dimensions: —
Floor Type: —
Dimensions: —
Floor Type: —
Dimensions: —
Floor Type: —
Full Bathrooms: 4
Bathroom Amenities: —
Bathroom in Basement: 0
Rooms: —
Basement Description: Unfinished
Other Specifics
| 3 | |
| — | |
| — | |
| — | |
| — | |
| 26086 | |
| — | |
| — | |
| — | |
| — | |
| Not in DB | |
| — | |
| — | |
| — | |
| — |
Tax History
| Year | Property Taxes |
|---|---|
| 2025 | $13,113 |
Contact Agent
Nearby Similar Homes
Nearby Sold Comparables
Contact Agent
Listing Provided By
eXp Realty, LLC

