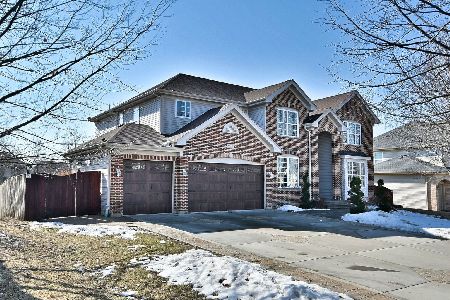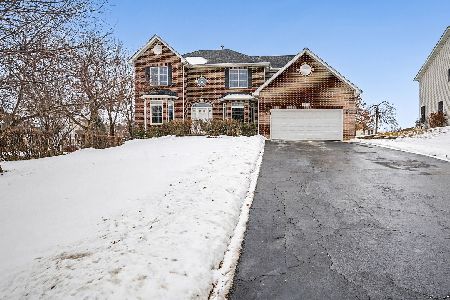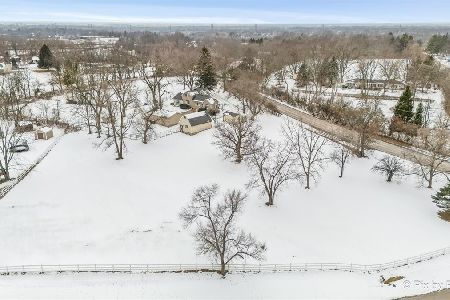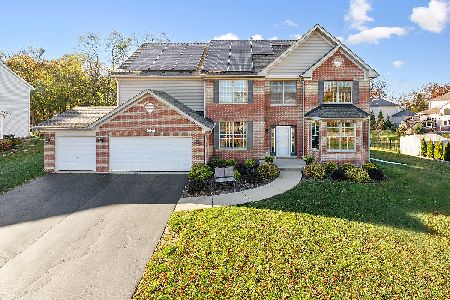1252 Caribou Lane, Hoffman Estates, Illinois 60192
$525,000
|
Sold
|
|
| Status: | Closed |
| Sqft: | 2,826 |
| Cost/Sqft: | $177 |
| Beds: | 4 |
| Baths: | 3 |
| Year Built: | 2000 |
| Property Taxes: | $9,755 |
| Days On Market: | 1093 |
| Lot Size: | 0,42 |
Description
MULTIPLE OFFERS WERE RECEIVED; PLEASE EMAIL THE HIGHEST AND BEST BY 9 PM MONDAY, MARCH 13TH! Situated on a quiet street in the popular Hunters Ridge subdivision, this home is conveniently located and offers the space and features you are looking for. Pride of ownership is immediately apparent as you walk in and see how well-maintained the home is. The main level boasts 9' ceilings, features hardwood flooring, and is graced by an oversized entry that immediately screams WELCOME! A bright living room offers endless possibilities and an equally bright, large formal dining area will seat 10+ guests. The refreshed kitchen (2019) is in the center of the home, and is sure to be the main gathering area, along with the attached open-concept eating space that looks right into the family room. The kitchen showcases granite countertops, a sizable walk-around island, generous 42" maple cabinets, newer stainless steel appliances, a pantry, and windows that provide a clear view to the backyard. It also opens up onto the attached West-facing large wood deck where you can enjoy long summer evenings and gorgeous sunsets with the backdrop of a tree-lined area with no one behind you. Nature abounds in the peaceful backyard as deer like to pop-by! The cozy, inviting family room boasts a gas-start brick fireplace for colder nights, and plenty of room to fit large comfy furniture. The combo mudroom/laundry room area serves its purpose for dirty shoes & clothes and is a connector to the garage. Bonus...there's a laundry chute from 2nd level down to this room! Wainscoting, crown molding, shades on all windows, and some recessed lighting round out some of the wonderful details of this main floor. A fun split staircase from the front to the back of the house gets you around fast but also guides you upstairs. All four sleeping quarters and two baths are on level two, including an enormous primary suite with a vaulted ceiling and more than enough area for a lounge/sitting space. Love the his and her walk-in closets and a primary bath that checks all the boxes: shower, soaking tub, double sinks, skylight, and water closet. The potential for more living space continues in the dry (never a drop!), full, unfinished English basement. Partially framed and ready for the new owners to make their mark. Bathroom rough-in already there and imagine a space for rec area, bedroom, workout room and more. Microwave (2022), AC (2020), Refrigerator (2019), Oven (2018), Furnace (2018), windows and doors painted (2022), Crown Molding installed (2021), updated Door Hardware and Bathroom Fixtures (2022), Roof (2016). So close to I-90, Rt 59, 25, 31, 19, 20, 58 (pick a number!) - all will get you where you need to be - including shopping, restaurants and entertainment. Choice of 3 Metra train stops. Less than 30 min to O'Hare airport. 45 minutes to downtown Chicago. Hoffman Estates Gold Medal Park District facilities and 4,000 acres of Forest Preserves invite you to "get up - come on out - get active"! The sellers will miss the neighborhood. So many happy memories have been created here, but they are moving on, and now it's your turn! Don't miss out on this incredible home!
Property Specifics
| Single Family | |
| — | |
| — | |
| 2000 | |
| — | |
| RUSHMORE 2 | |
| No | |
| 0.42 |
| Cook | |
| Hunters Ridge | |
| 0 / Not Applicable | |
| — | |
| — | |
| — | |
| 11729140 | |
| 06084060250000 |
Nearby Schools
| NAME: | DISTRICT: | DISTANCE: | |
|---|---|---|---|
|
Grade School
Timber Trails Elementary School |
46 | — | |
|
Middle School
Larsen Middle School |
46 | Not in DB | |
|
High School
Elgin High School |
46 | Not in DB | |
Property History
| DATE: | EVENT: | PRICE: | SOURCE: |
|---|---|---|---|
| 29 Jan, 2009 | Sold | $405,000 | MRED MLS |
| 28 Oct, 2008 | Under contract | $414,000 | MRED MLS |
| — | Last price change | $449,000 | MRED MLS |
| 3 Aug, 2008 | Listed for sale | $449,000 | MRED MLS |
| 20 Jun, 2023 | Sold | $525,000 | MRED MLS |
| 14 Mar, 2023 | Under contract | $499,500 | MRED MLS |
| 2 Mar, 2023 | Listed for sale | $499,500 | MRED MLS |
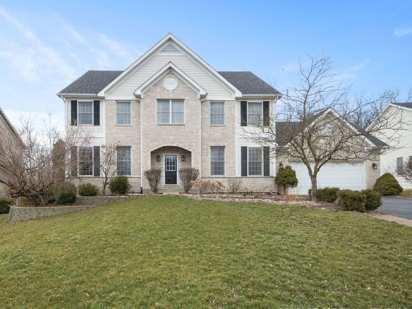
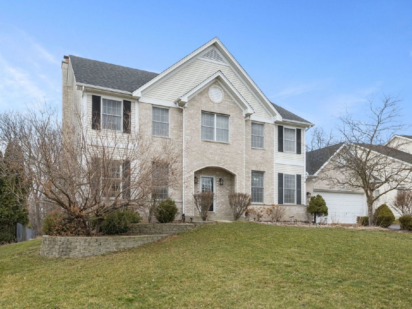
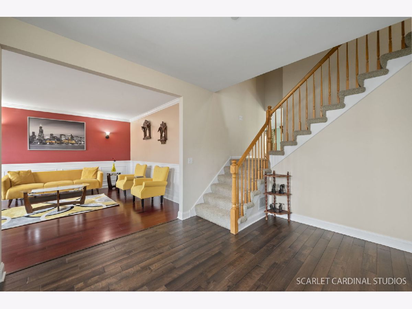
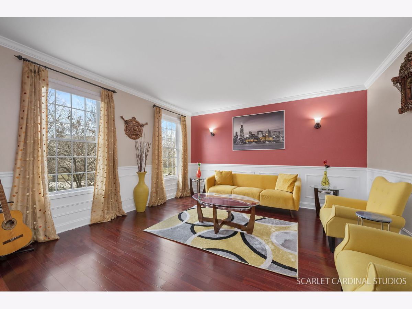
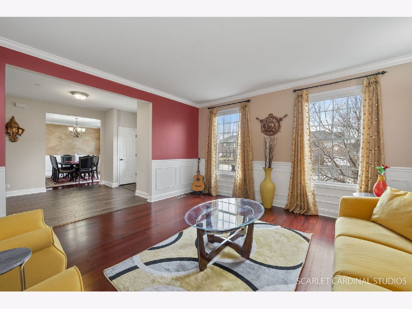
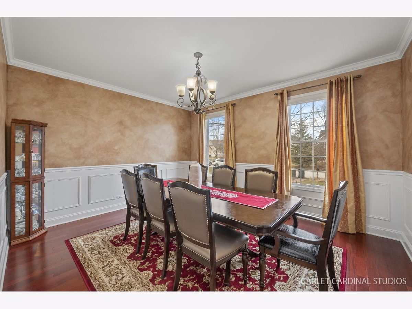
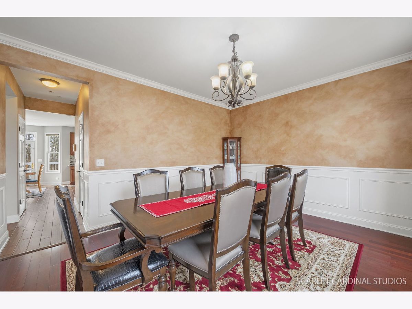
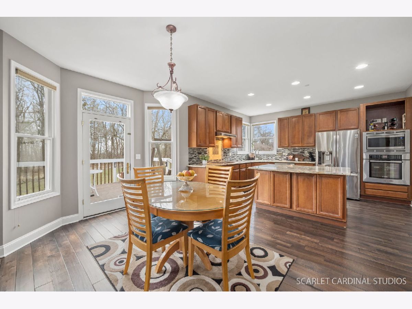
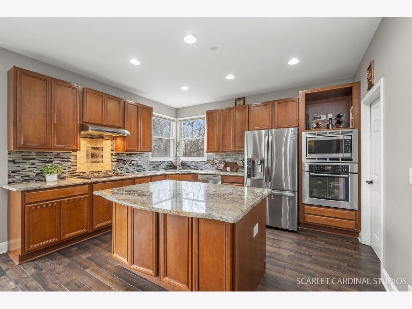
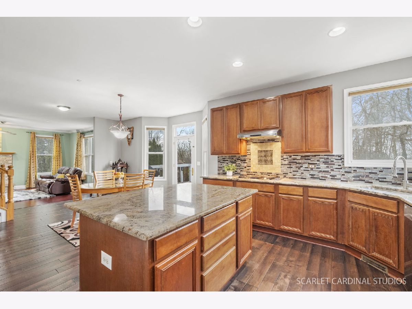
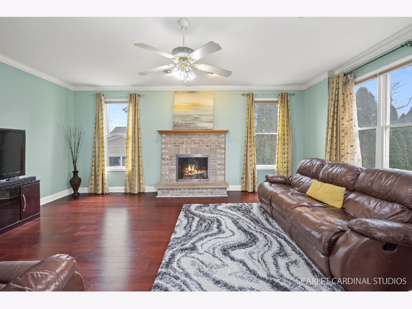
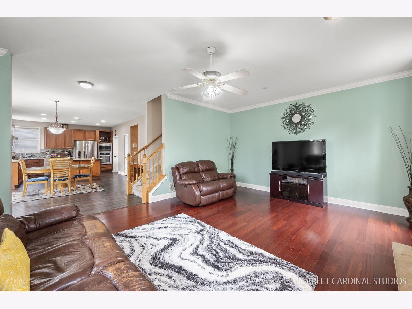
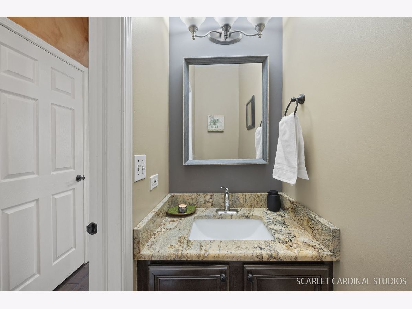
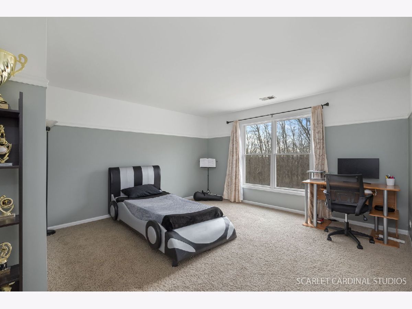
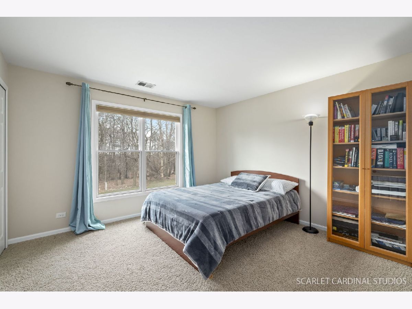
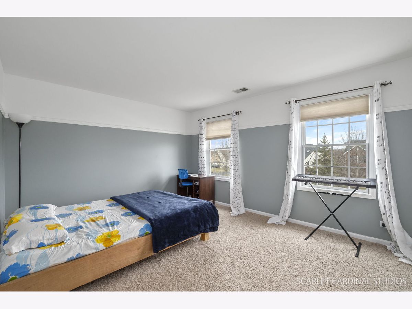
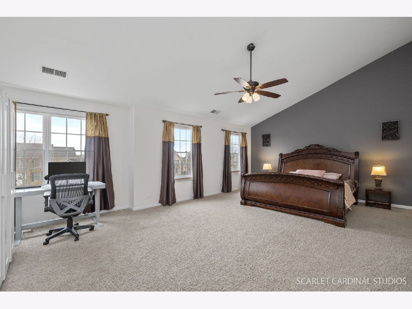
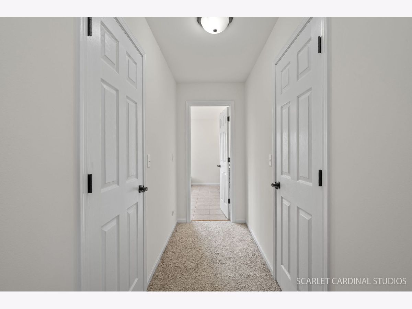
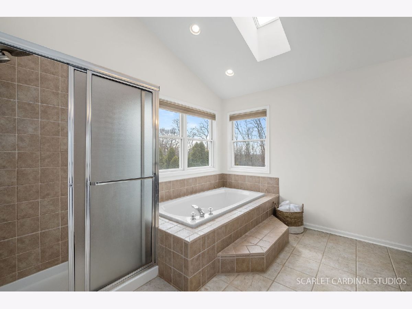
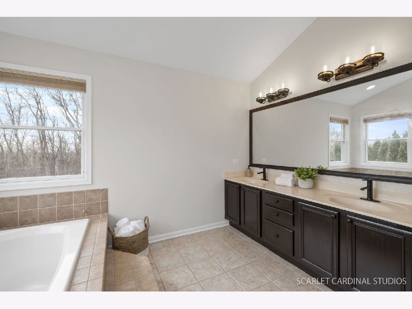
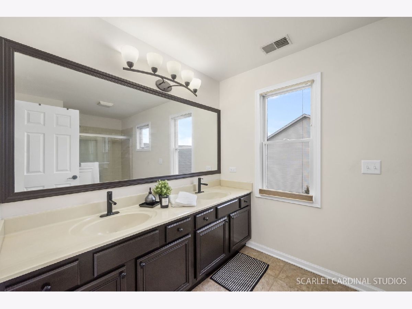
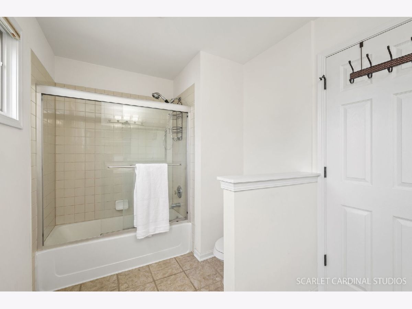
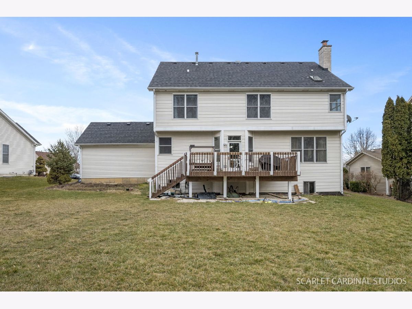
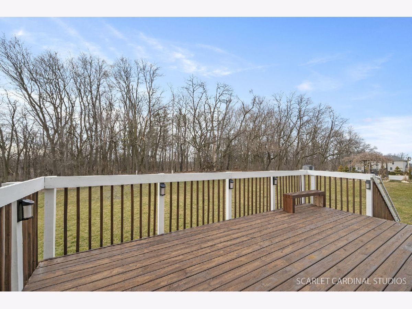
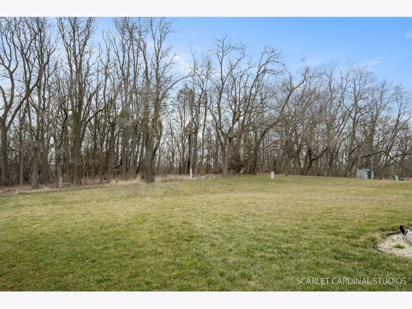
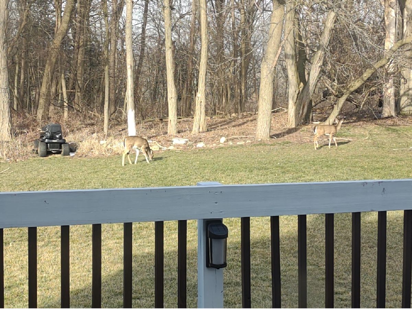
Room Specifics
Total Bedrooms: 4
Bedrooms Above Ground: 4
Bedrooms Below Ground: 0
Dimensions: —
Floor Type: —
Dimensions: —
Floor Type: —
Dimensions: —
Floor Type: —
Full Bathrooms: 3
Bathroom Amenities: Separate Shower,Double Sink,Soaking Tub
Bathroom in Basement: 0
Rooms: —
Basement Description: Unfinished
Other Specifics
| 2 | |
| — | |
| Asphalt | |
| — | |
| — | |
| 75 X 210 X 90 X 210 | |
| Pull Down Stair,Unfinished | |
| — | |
| — | |
| — | |
| Not in DB | |
| — | |
| — | |
| — | |
| — |
Tax History
| Year | Property Taxes |
|---|---|
| 2009 | $10,066 |
| 2023 | $9,755 |
Contact Agent
Nearby Similar Homes
Nearby Sold Comparables
Contact Agent
Listing Provided By
Realty Executives Premiere

