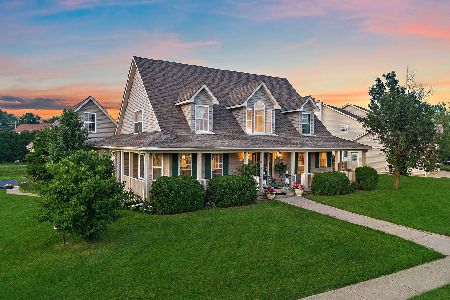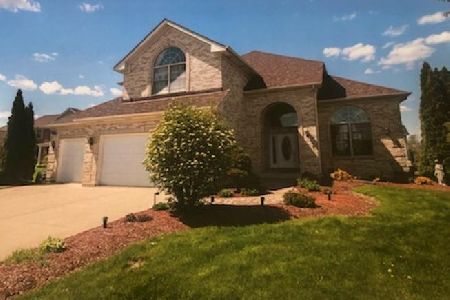1272 Coyote Court, Hampshire, Illinois 60140
$710,000
|
Sold
|
|
| Status: | Closed |
| Sqft: | 5,165 |
| Cost/Sqft: | $139 |
| Beds: | 5 |
| Baths: | 4 |
| Year Built: | 2002 |
| Property Taxes: | $12,548 |
| Days On Market: | 192 |
| Lot Size: | 0,55 |
Description
Welcome to this stunning custom-built home offering over 5100 square feet of beautifully finished living space, nestled on a spacious .55 acre corner lot. With 7 bedrooms, 4 full bathrooms, and multiple living areas, this home offers the perfect blend of functionality and space for every lifestyle. Step inside to the 2 story foyer that centers between the formal living and dining room. The living room boasts a stone wall, crown molding and beautiful new carpeting and the formal dining room with transom windows, tray ceilings and crown molding are great for entertaining. Enjoy the dramatic two-story family room featuring soaring cathedral ceilings, a floor-to-ceiling brick fireplace, and a wall of windows that floods the space with natural light. The open-concept design flows seamlessly into the gourmet kitchen, complete with granite countertops, stainless steel appliances, and ample cabinetry for the home chef. A convenient first-floor bedroom and full bath with walk-in shower offer flexibility for guests or multi-generational living. Upstairs, retreat to the luxurious primary suite, featuring tray ceilings, dual walk-in closets, and a spa-like bathroom with a jetted tub, separate shower, skylights, and dual vanities. Three additional bedrooms on this level also feature tray ceilings, generous closets, and share a full bath. The fully finished walkout basement is an entertainer's dream - complete with a second family room with fireplace, rec room with direct access to the pool and patio, two bedrooms, a full bath, and even a second kitchen, ideal for hosting or extended living. There is no shortage of storage space with tons of closet space in every room. Outside, relax and unwind in your own private oasis with a sparkling inground pool, paver patio, and plenty of green space for play or gardening. This home truly has it all - space, style, and sophistication - all in a sought-after location. Don't miss your chance to make it yours!
Property Specifics
| Single Family | |
| — | |
| — | |
| 2002 | |
| — | |
| — | |
| No | |
| 0.55 |
| Kane | |
| Hampshire Hills | |
| — / Not Applicable | |
| — | |
| — | |
| — | |
| 12410662 | |
| 0128476011 |
Nearby Schools
| NAME: | DISTRICT: | DISTANCE: | |
|---|---|---|---|
|
Grade School
Hampshire Elementary School |
300 | — | |
|
Middle School
Hampshire Middle School |
300 | Not in DB | |
|
High School
Hampshire High School |
300 | Not in DB | |
Property History
| DATE: | EVENT: | PRICE: | SOURCE: |
|---|---|---|---|
| 19 Sep, 2025 | Sold | $710,000 | MRED MLS |
| 25 Jul, 2025 | Under contract | $720,000 | MRED MLS |
| 4 Jul, 2025 | Listed for sale | $720,000 | MRED MLS |
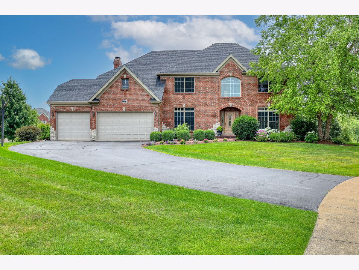
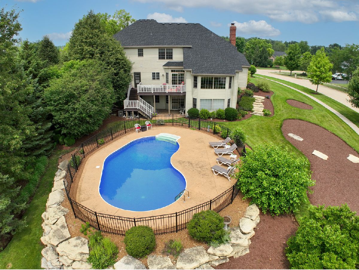
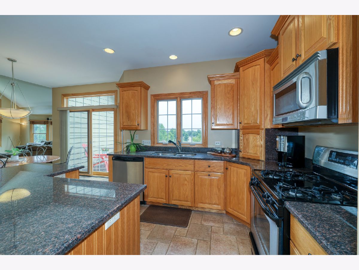
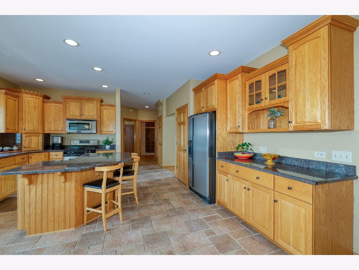
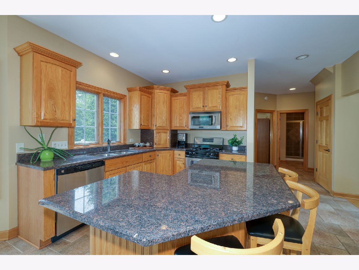
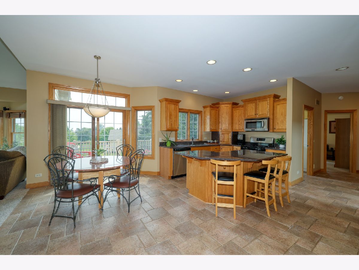
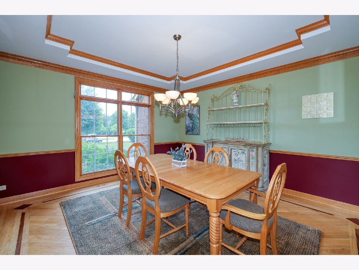
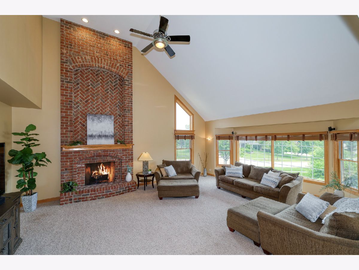
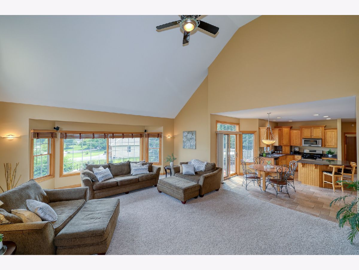
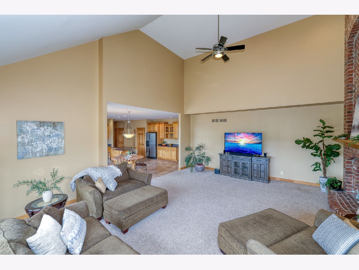
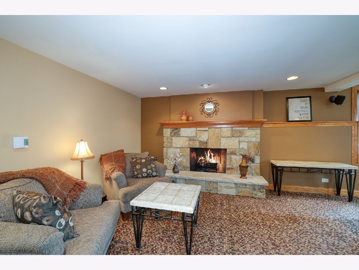
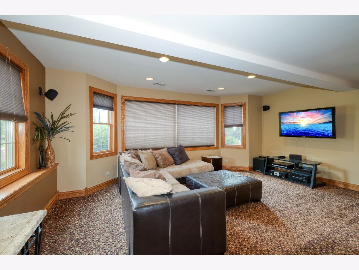
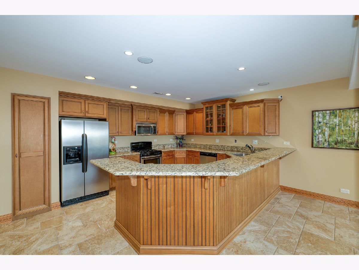
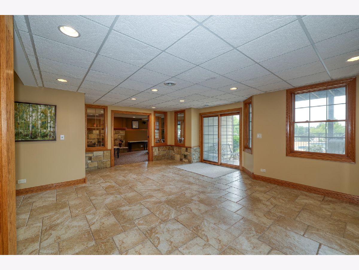
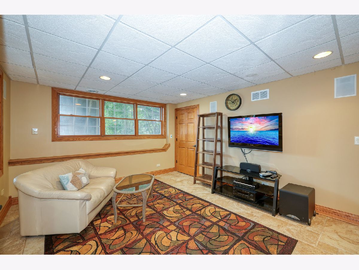
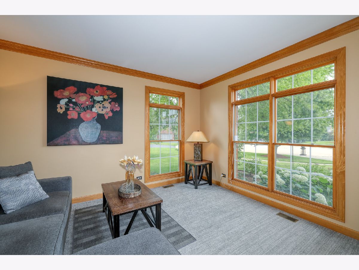
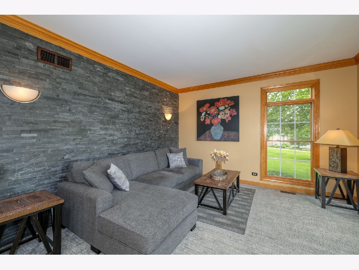
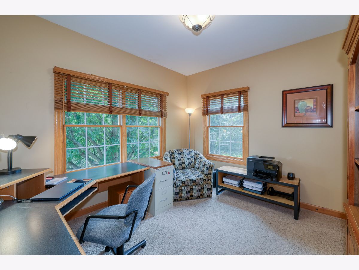
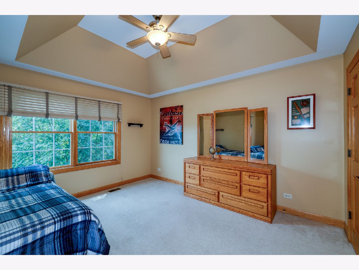
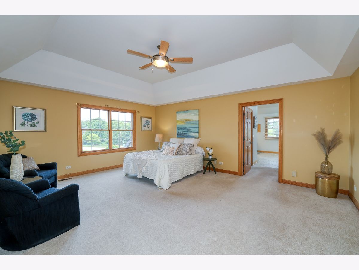
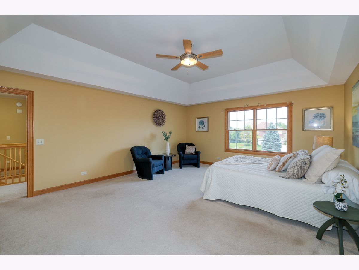
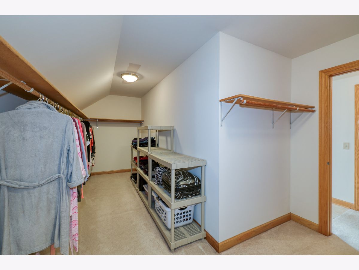
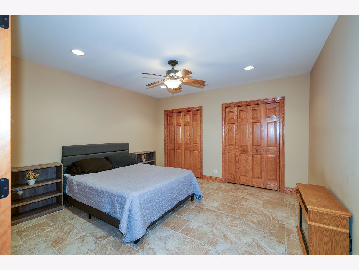
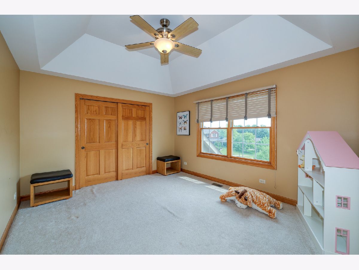
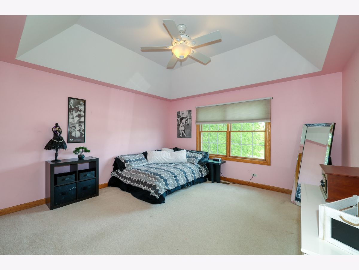
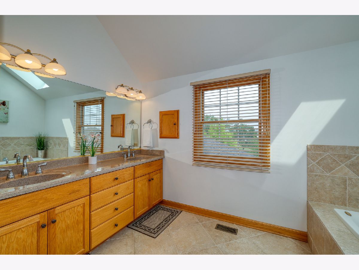
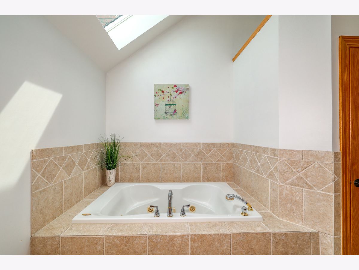
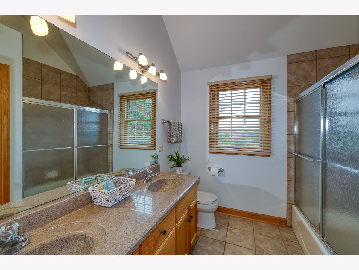
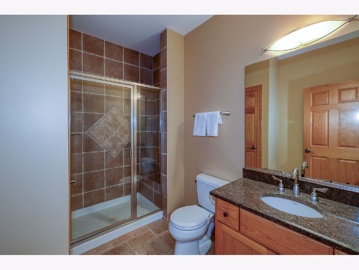
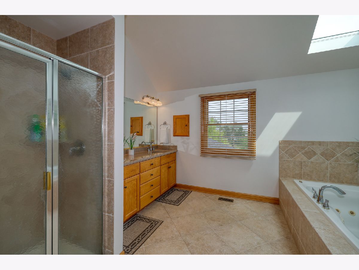
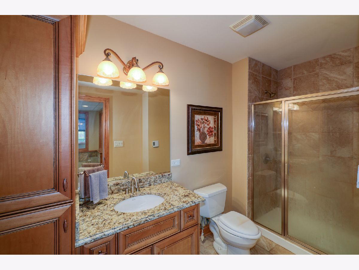
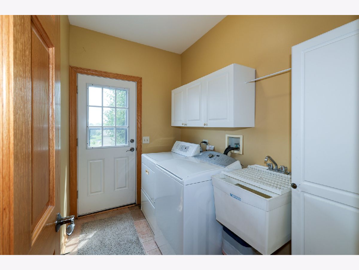
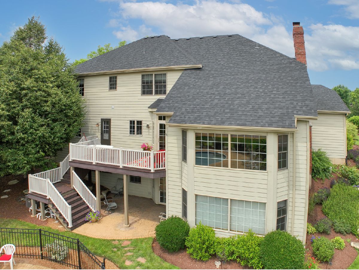
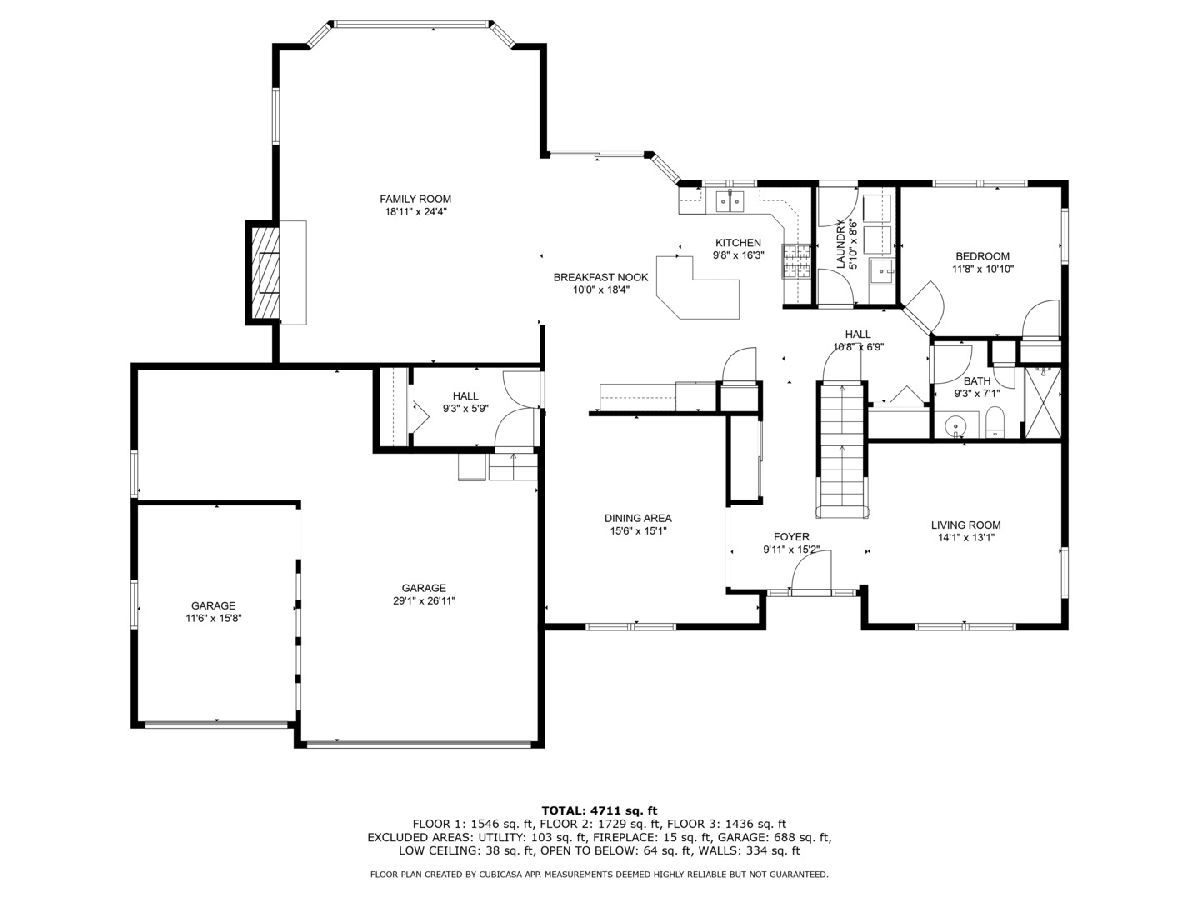
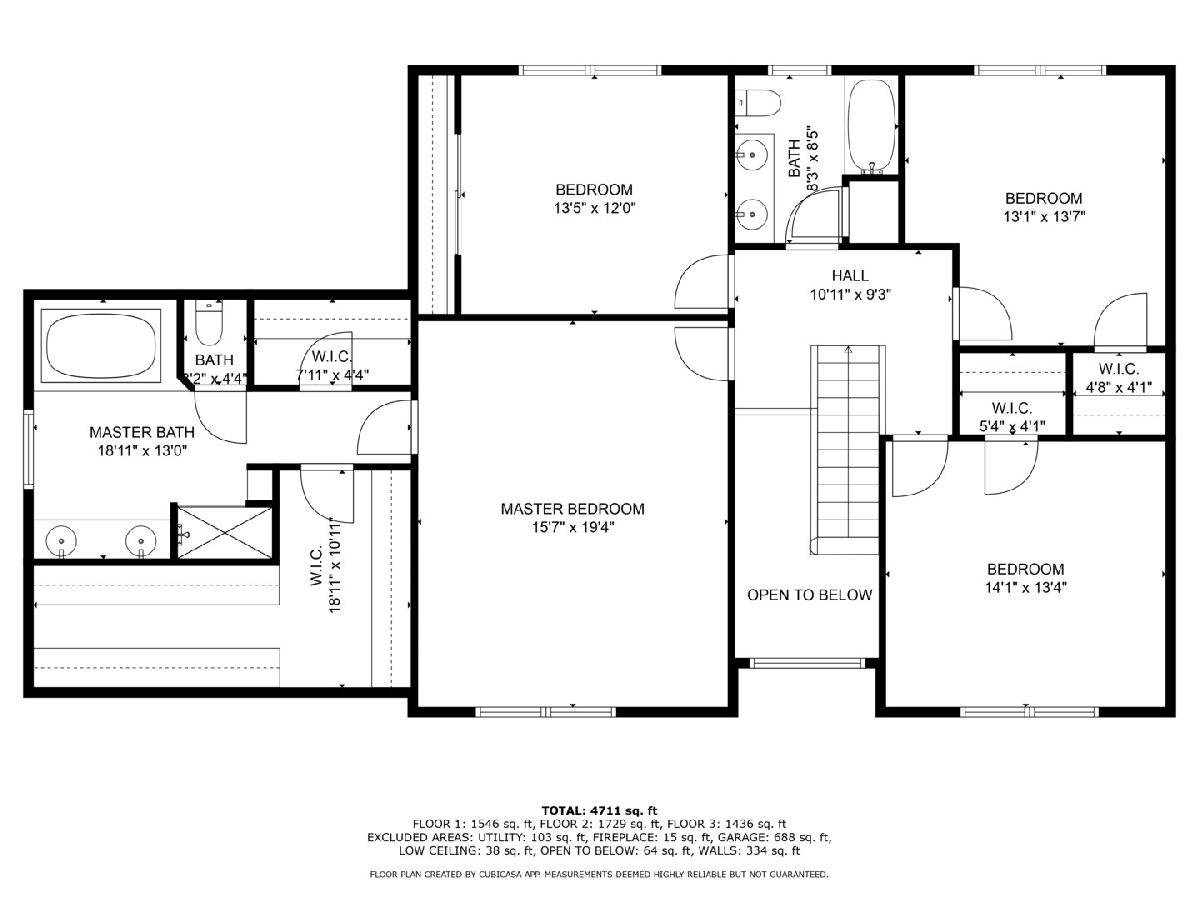
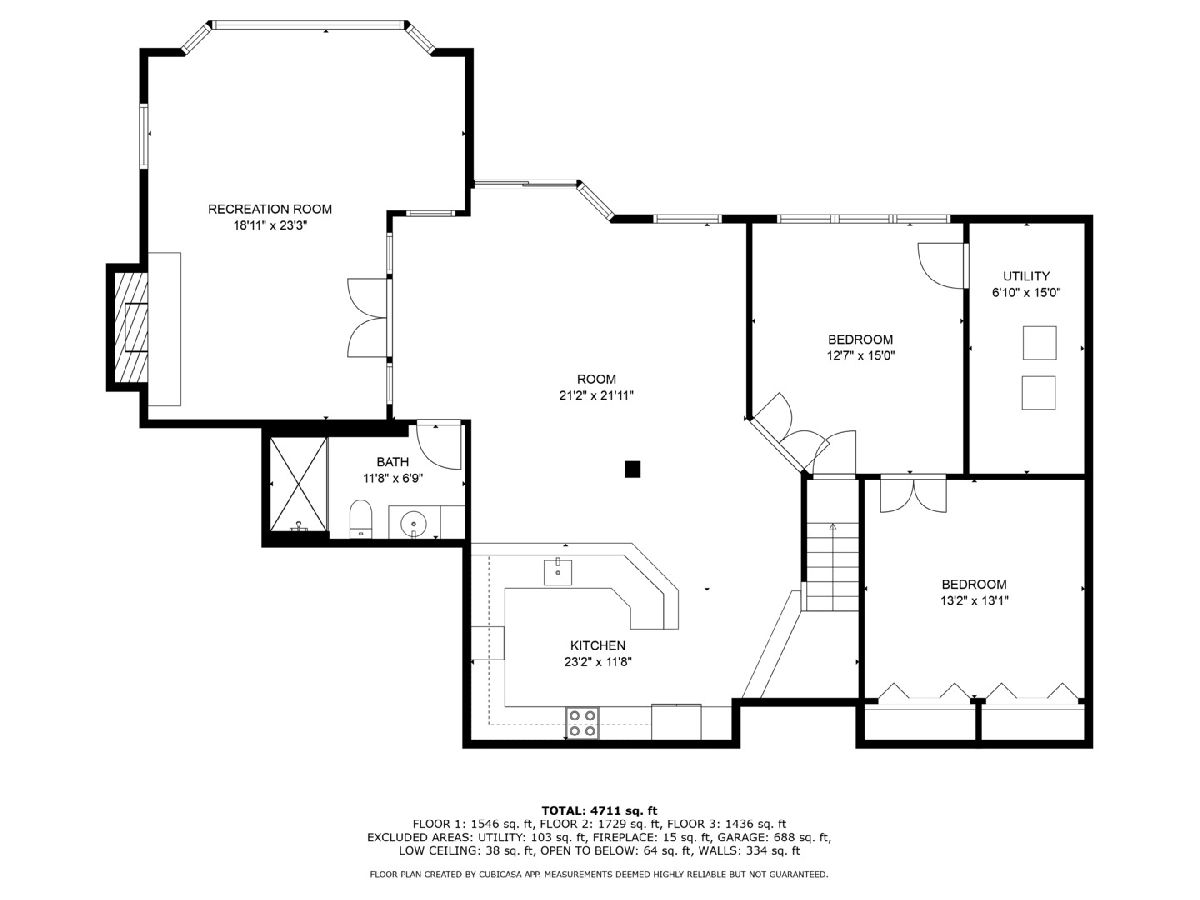
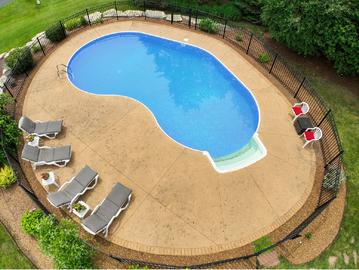
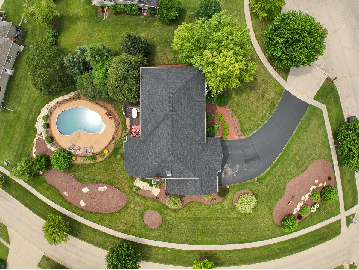
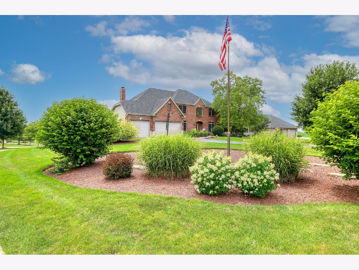
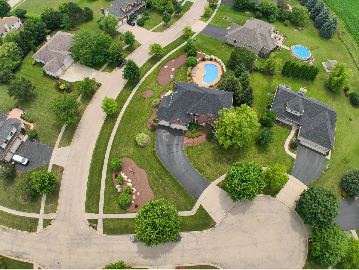
Room Specifics
Total Bedrooms: 7
Bedrooms Above Ground: 5
Bedrooms Below Ground: 2
Dimensions: —
Floor Type: —
Dimensions: —
Floor Type: —
Dimensions: —
Floor Type: —
Dimensions: —
Floor Type: —
Dimensions: —
Floor Type: —
Dimensions: —
Floor Type: —
Full Bathrooms: 4
Bathroom Amenities: Whirlpool,Separate Shower,Double Sink
Bathroom in Basement: 1
Rooms: —
Basement Description: —
Other Specifics
| 3.1 | |
| — | |
| — | |
| — | |
| — | |
| 76X78X213X43X6X149 | |
| — | |
| — | |
| — | |
| — | |
| Not in DB | |
| — | |
| — | |
| — | |
| — |
Tax History
| Year | Property Taxes |
|---|---|
| 2025 | $12,548 |
Contact Agent
Nearby Similar Homes
Nearby Sold Comparables
Contact Agent
Listing Provided By
Keller Williams Inspire

