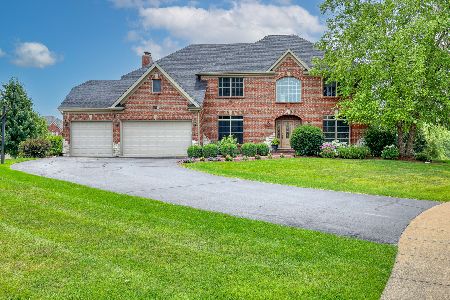1331 Pheasant Trail, Hampshire, Illinois 60140
$357,000
|
Sold
|
|
| Status: | Closed |
| Sqft: | 2,573 |
| Cost/Sqft: | $142 |
| Beds: | 3 |
| Baths: | 3 |
| Year Built: | 2005 |
| Property Taxes: | $8,110 |
| Days On Market: | 1995 |
| Lot Size: | 0,47 |
Description
Sprawling custom ranch with brick front and finished basement on .47 acre lot in sought-after Hampshire Hills. Spacious patio looks out on huge yard and open spaces. Impeccably maintained and elegantly updated with upgraded finishes throughout, 9-foot ceilings, 6-panel oak doors. Gourmet kitchen boasts gleaming oak hardwood floors, maple cabinets, solid surface counters, high-end appliances. Master suite features tray ceiling, ensuite bath with whirlpool tub, separate shower, walk-in closet. Basement hosts even more living space plus work areas. High-efficiency furnace, energy-efficient vinyl clad windows. Tucked away in quiet suburbia yet close to major commuter ways, area shopping, restaurants, entertainment, parks, and award winning schools! Grab it while you can!
Property Specifics
| Single Family | |
| — | |
| Ranch | |
| 2005 | |
| Full | |
| CUSTOM RANCH | |
| No | |
| 0.47 |
| Kane | |
| Hampshire Hills | |
| 0 / Not Applicable | |
| None | |
| Public | |
| Public Sewer | |
| 10841026 | |
| 0133227002 |
Nearby Schools
| NAME: | DISTRICT: | DISTANCE: | |
|---|---|---|---|
|
Grade School
Hampshire Elementary School |
300 | — | |
|
Middle School
Hampshire Middle School |
300 | Not in DB | |
|
High School
Hampshire High School |
300 | Not in DB | |
Property History
| DATE: | EVENT: | PRICE: | SOURCE: |
|---|---|---|---|
| 22 Aug, 2012 | Sold | $276,000 | MRED MLS |
| 21 May, 2012 | Under contract | $280,000 | MRED MLS |
| 19 May, 2012 | Listed for sale | $280,000 | MRED MLS |
| 19 Oct, 2020 | Sold | $357,000 | MRED MLS |
| 15 Sep, 2020 | Under contract | $366,000 | MRED MLS |
| 10 Sep, 2020 | Listed for sale | $366,000 | MRED MLS |

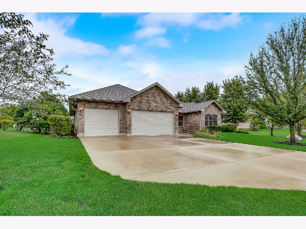
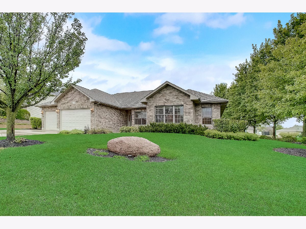
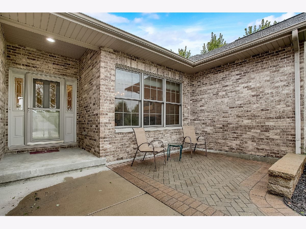
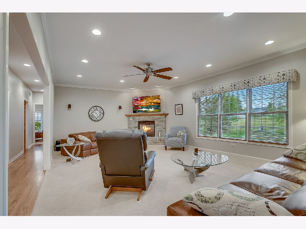
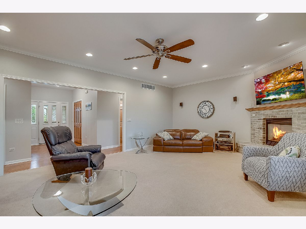
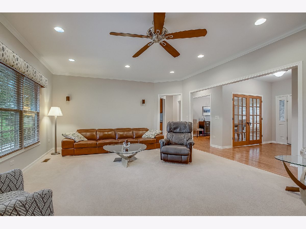
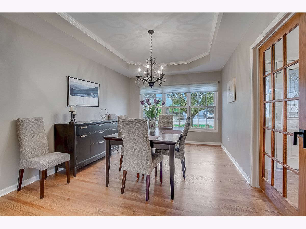
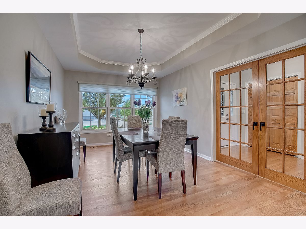
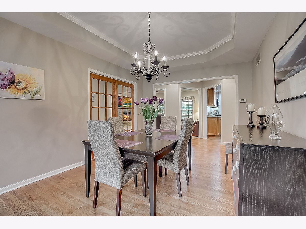
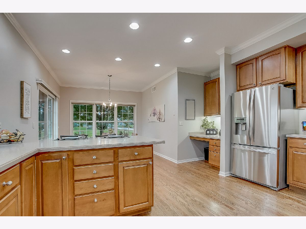
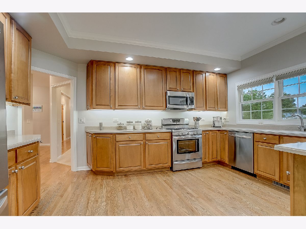
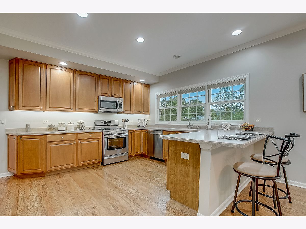
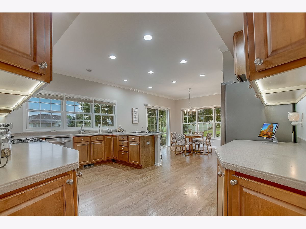
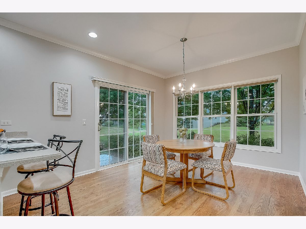
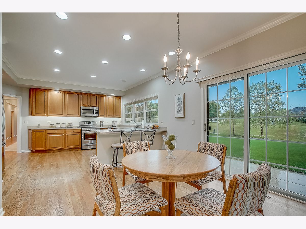
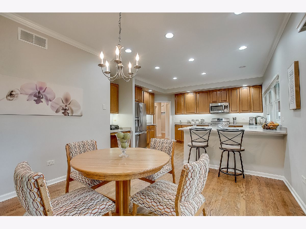
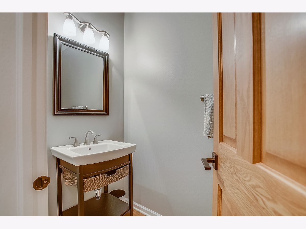
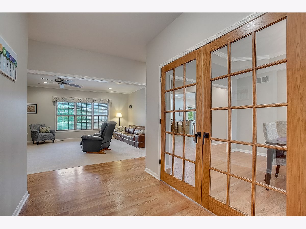
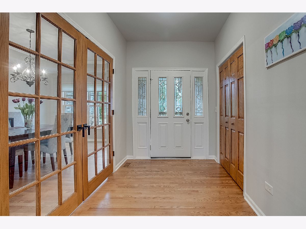
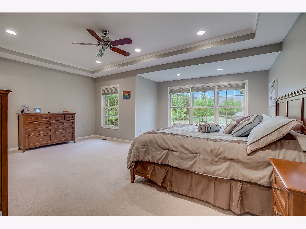
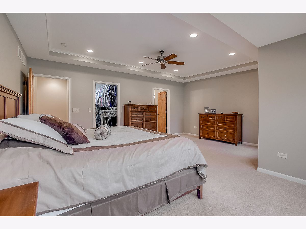
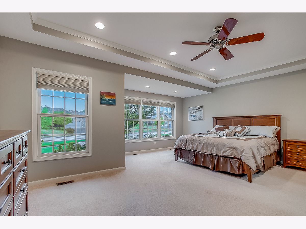
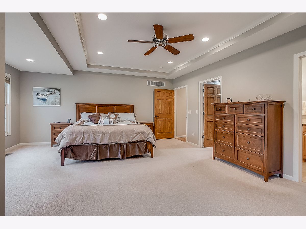
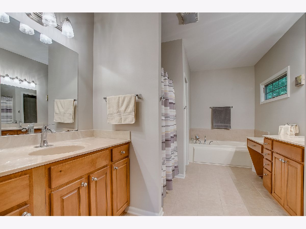
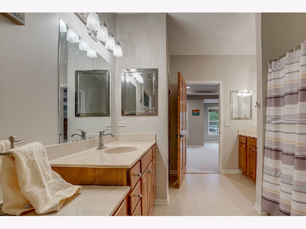
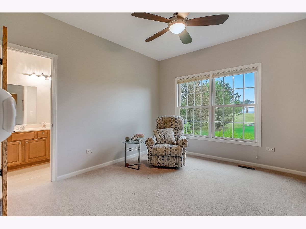
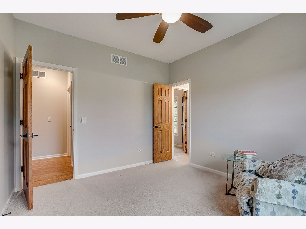
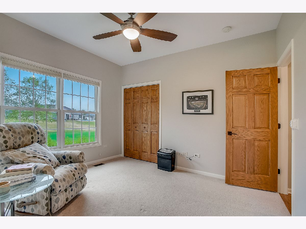
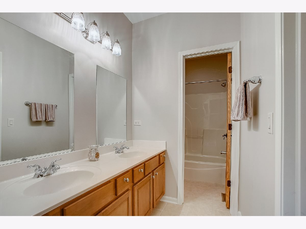
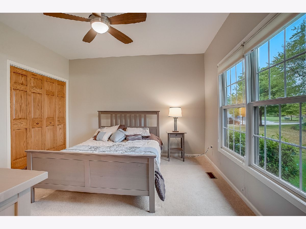
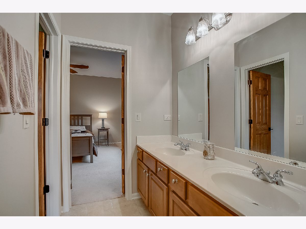
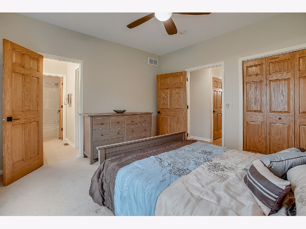
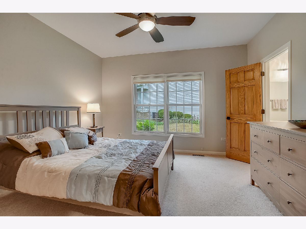
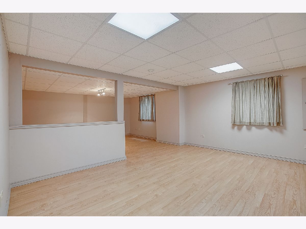
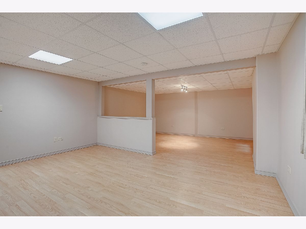
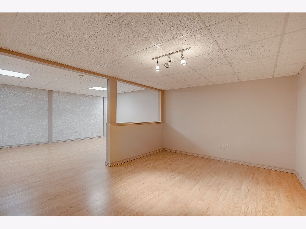
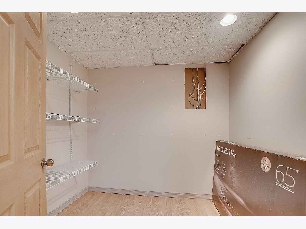
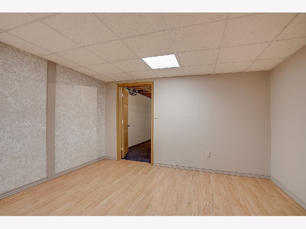
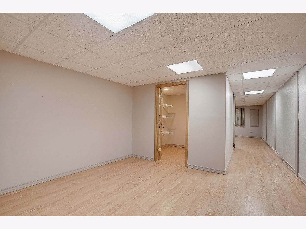
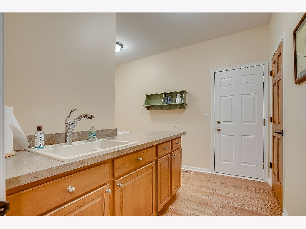
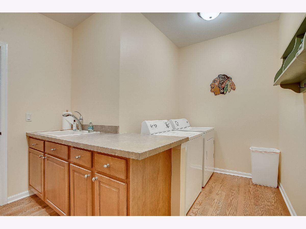
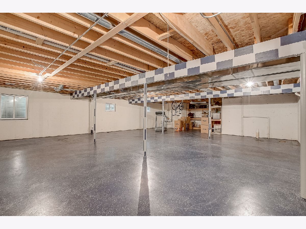
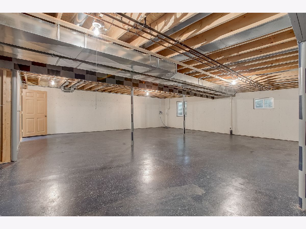
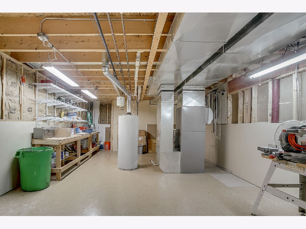
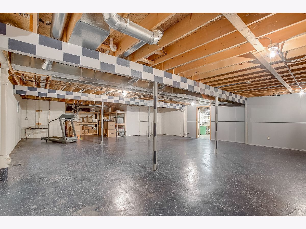
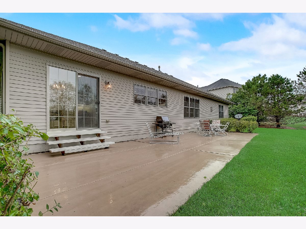
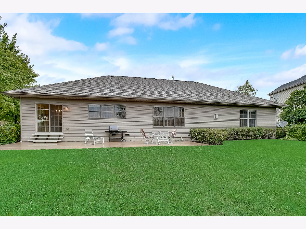
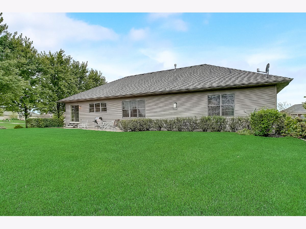
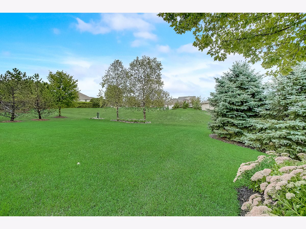
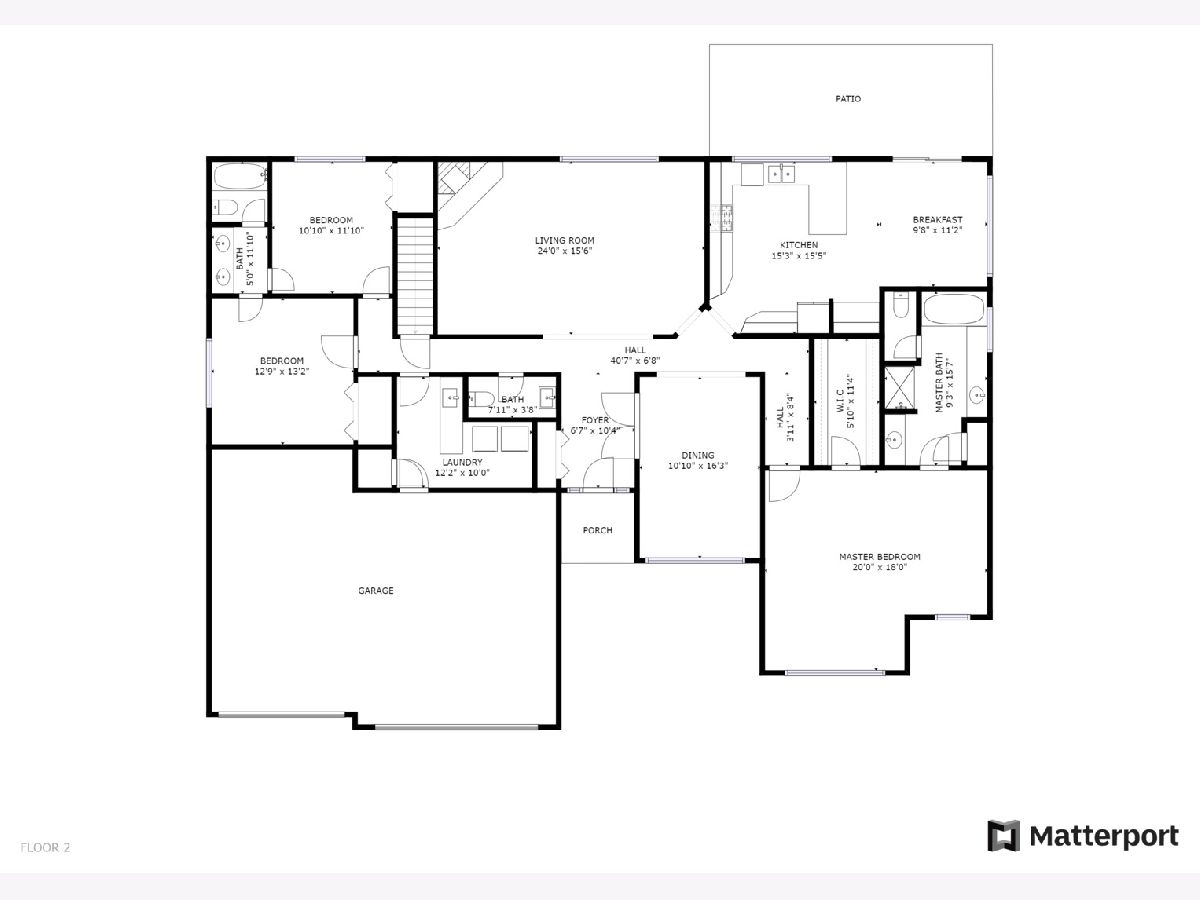
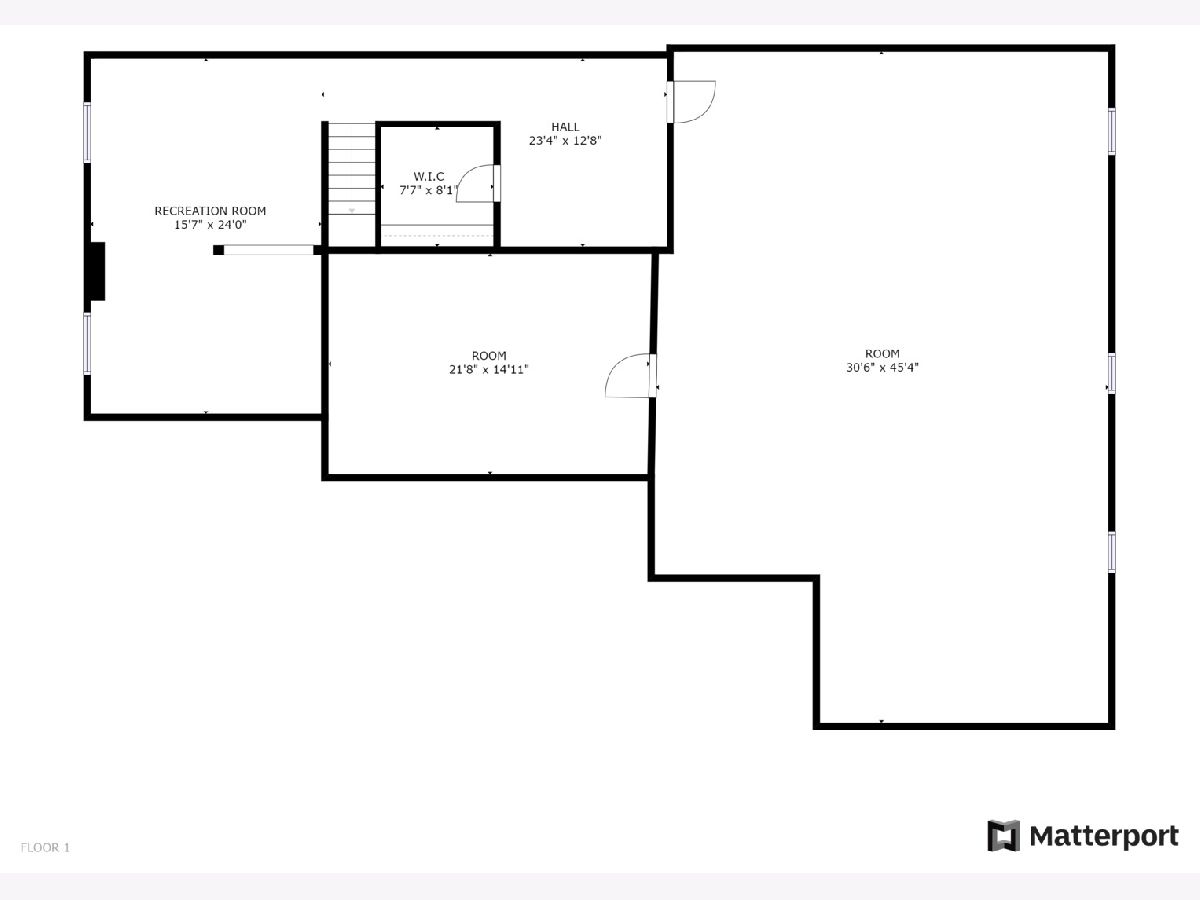
Room Specifics
Total Bedrooms: 3
Bedrooms Above Ground: 3
Bedrooms Below Ground: 0
Dimensions: —
Floor Type: Carpet
Dimensions: —
Floor Type: Carpet
Full Bathrooms: 3
Bathroom Amenities: Whirlpool,Separate Shower,Double Sink
Bathroom in Basement: 0
Rooms: Breakfast Room,Recreation Room,Other Room,Workshop
Basement Description: Partially Finished,Bathroom Rough-In
Other Specifics
| 3 | |
| — | |
| Concrete | |
| Stamped Concrete Patio, Brick Paver Patio, Storms/Screens, Workshop, Invisible Fence | |
| — | |
| 148X183X52X185 | |
| Unfinished | |
| Full | |
| Hardwood Floors, First Floor Bedroom, First Floor Laundry, First Floor Full Bath, Built-in Features, Walk-In Closet(s), Ceiling - 9 Foot, Separate Dining Room | |
| Range, Microwave, Dishwasher, Disposal | |
| Not in DB | |
| Curbs, Sidewalks, Street Lights, Street Paved | |
| — | |
| — | |
| Attached Fireplace Doors/Screen, Gas Log |
Tax History
| Year | Property Taxes |
|---|---|
| 2012 | $7,496 |
| 2020 | $8,110 |
Contact Agent
Nearby Similar Homes
Nearby Sold Comparables
Contact Agent
Listing Provided By
Redfin Corporation


