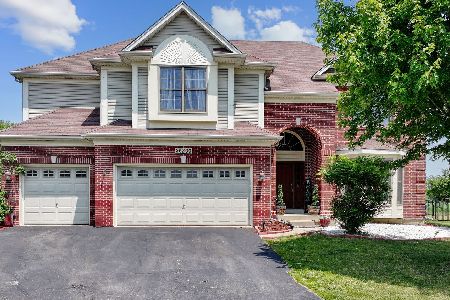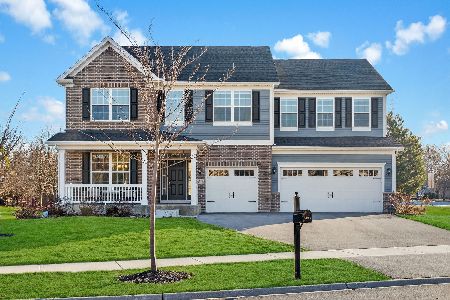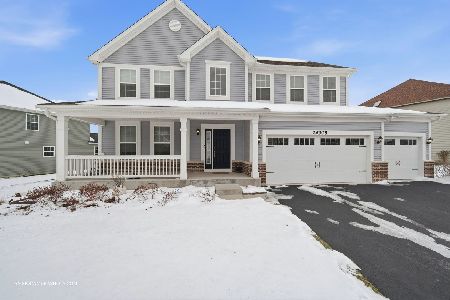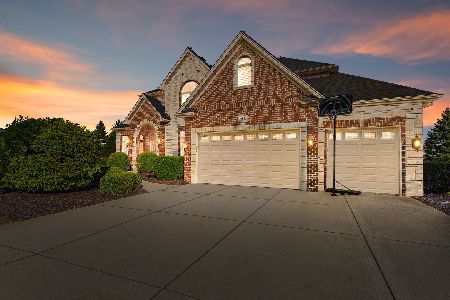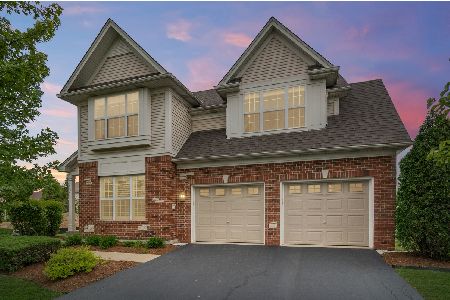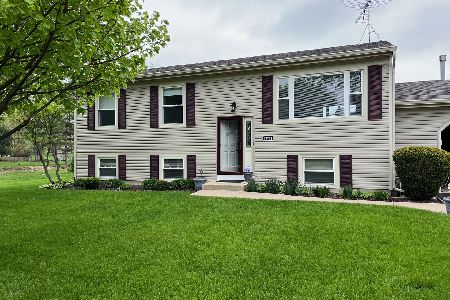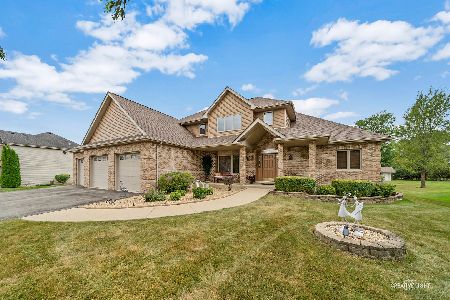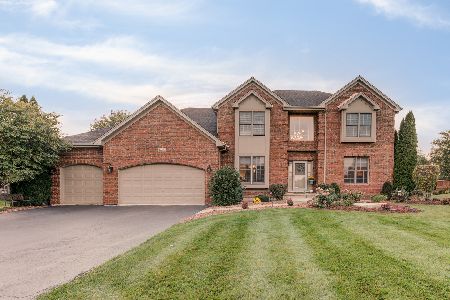12707 Elaine Drive, Plainfield, Illinois 60585
$215,000
|
Sold
|
|
| Status: | Closed |
| Sqft: | 1,709 |
| Cost/Sqft: | $130 |
| Beds: | 3 |
| Baths: | 2 |
| Year Built: | 1978 |
| Property Taxes: | $4,954 |
| Days On Market: | 3880 |
| Lot Size: | 0,52 |
Description
Oversized & fenced corner lot in Wheatland Plains of Plainfield! Come see the fabulous 20x17 sunroom featuring vaulted ceilings and skylights, fireplace, 9 Anderson windows! Perfect for entertaining or enjoying breakfast overlooking the .52 acre wooded lot. This 3 bed 2 full bath split level provides ample storage and living space - additional office in lower level perfect for working from home!
Property Specifics
| Single Family | |
| — | |
| — | |
| 1978 | |
| None | |
| — | |
| No | |
| 0.52 |
| Will | |
| Wheatland Plains | |
| 0 / Not Applicable | |
| None | |
| Private Well | |
| Septic-Private | |
| 08986178 | |
| 0701311060010000 |
Property History
| DATE: | EVENT: | PRICE: | SOURCE: |
|---|---|---|---|
| 5 Oct, 2015 | Sold | $215,000 | MRED MLS |
| 27 Aug, 2015 | Under contract | $221,900 | MRED MLS |
| 17 Jul, 2015 | Listed for sale | $221,900 | MRED MLS |
Room Specifics
Total Bedrooms: 3
Bedrooms Above Ground: 3
Bedrooms Below Ground: 0
Dimensions: —
Floor Type: Carpet
Dimensions: —
Floor Type: Carpet
Full Bathrooms: 2
Bathroom Amenities: —
Bathroom in Basement: 0
Rooms: Office
Basement Description: Crawl
Other Specifics
| 2 | |
| — | |
| Asphalt | |
| Patio, Storms/Screens | |
| Corner Lot,Fenced Yard,Wooded | |
| 115X205 | |
| — | |
| Full | |
| Vaulted/Cathedral Ceilings, Skylight(s), Wood Laminate Floors | |
| Double Oven, Range, Microwave, Dishwasher | |
| Not in DB | |
| — | |
| — | |
| — | |
| — |
Tax History
| Year | Property Taxes |
|---|---|
| 2015 | $4,954 |
Contact Agent
Nearby Similar Homes
Nearby Sold Comparables
Contact Agent
Listing Provided By
john greene, Realtor

