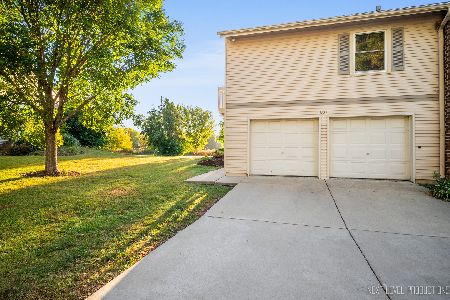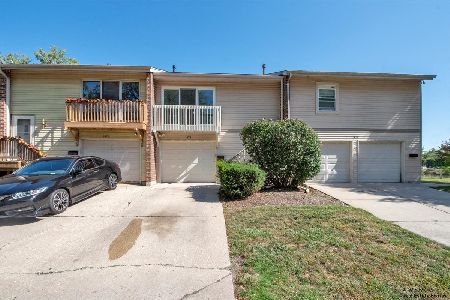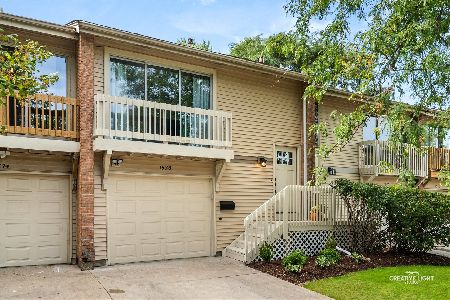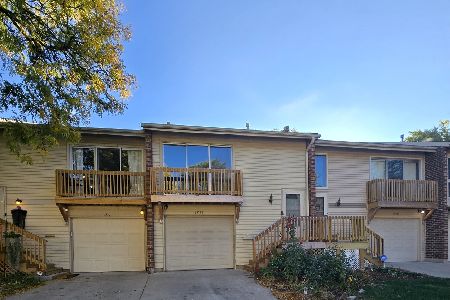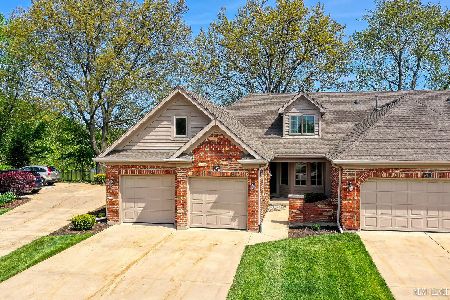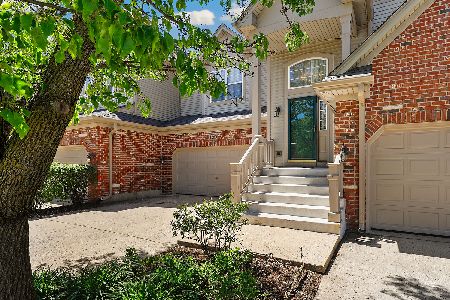1276 Oakleaf Court, Aurora, Illinois 60506
$260,000
|
Sold
|
|
| Status: | Closed |
| Sqft: | 2,165 |
| Cost/Sqft: | $122 |
| Beds: | 3 |
| Baths: | 4 |
| Year Built: | 1996 |
| Property Taxes: | $5,296 |
| Days On Market: | 2427 |
| Lot Size: | 0,00 |
Description
Highly desirable~Rarely available, spacious end unit in Westwind Oaks. Cul-de-sac peace with a beautiful backyard water view. 4 Bedrooms (1-below), 3.1 baths, full finished basement. First floor master suite with plantation blinds, en-suite master bath. Den/office on 1st floor with built-ins, large kitchen with breakfast bar/island, adjoining dining room all with hardwood floors. Family room with vaulted ceiling, sky lights and beautiful fireplace surrounded by built-ins. Second floor has large open loft area with 2 large bedrooms, bonus/attic room. Basement is finished with bedroom, full bath and huge living area, can easily be used as an in-law arrangement. Whole house intercom/stereo system. Backyard water view with concrete patio, already hooked-up gas grill is staying. So much living space inside and out. Side-entry 2-car garage. Being Sold As Is. Walking distance to Vaughan Athletic Center and pool, minutes to I-88 and Randall Rd. restaurants/shopping. See it Before it's GONE
Property Specifics
| Condos/Townhomes | |
| 2 | |
| — | |
| 1996 | |
| Full | |
| — | |
| Yes | |
| — |
| Kane | |
| Westwind Oaks | |
| 200 / Monthly | |
| Exterior Maintenance,Lawn Care,Snow Removal | |
| Public | |
| Public Sewer | |
| 10307472 | |
| 1507451005 |
Property History
| DATE: | EVENT: | PRICE: | SOURCE: |
|---|---|---|---|
| 22 Apr, 2019 | Sold | $260,000 | MRED MLS |
| 27 Mar, 2019 | Under contract | $265,000 | MRED MLS |
| 21 Mar, 2019 | Listed for sale | $265,000 | MRED MLS |
Room Specifics
Total Bedrooms: 4
Bedrooms Above Ground: 3
Bedrooms Below Ground: 1
Dimensions: —
Floor Type: Carpet
Dimensions: —
Floor Type: Carpet
Dimensions: —
Floor Type: Carpet
Full Bathrooms: 4
Bathroom Amenities: —
Bathroom in Basement: 1
Rooms: Den,Loft,Attic
Basement Description: Finished
Other Specifics
| 2 | |
| Concrete Perimeter | |
| Concrete | |
| Patio, Storms/Screens, Outdoor Grill, End Unit | |
| Common Grounds,Cul-De-Sac,Fenced Yard,Pond(s),Water View | |
| COMMON | |
| — | |
| Full | |
| Vaulted/Cathedral Ceilings, Skylight(s), Hardwood Floors, First Floor Bedroom, First Floor Laundry, First Floor Full Bath | |
| Range, Microwave, Dishwasher, Refrigerator, Washer, Dryer, Disposal, Other | |
| Not in DB | |
| — | |
| — | |
| — | |
| Attached Fireplace Doors/Screen, Gas Log, Gas Starter |
Tax History
| Year | Property Taxes |
|---|---|
| 2019 | $5,296 |
Contact Agent
Nearby Similar Homes
Nearby Sold Comparables
Contact Agent
Listing Provided By
Keller Williams Inspire

