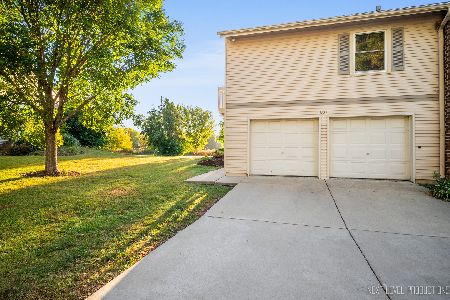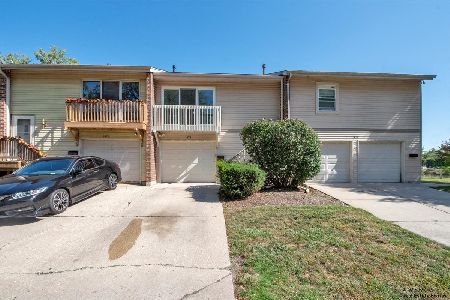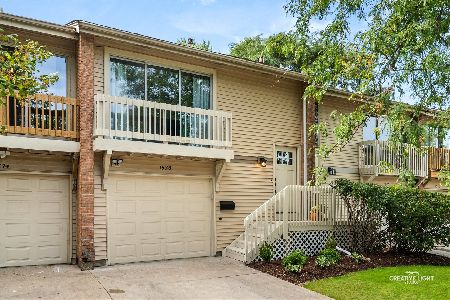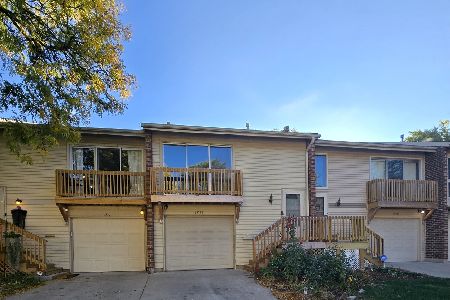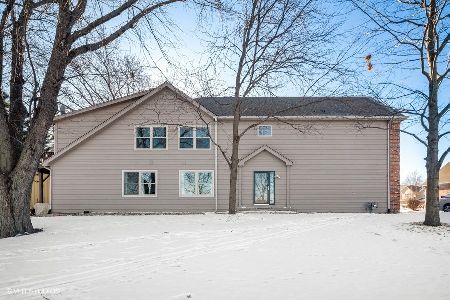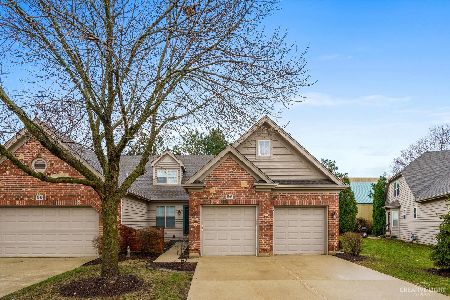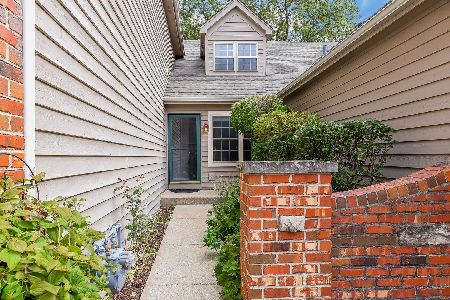1288 Oakleaf Court, Aurora, Illinois 60506
$224,900
|
Sold
|
|
| Status: | Closed |
| Sqft: | 1,863 |
| Cost/Sqft: | $121 |
| Beds: | 3 |
| Baths: | 3 |
| Year Built: | 1996 |
| Property Taxes: | $5,245 |
| Days On Market: | 2742 |
| Lot Size: | 0,00 |
Description
Amazing pond view from this private, rarely-available end unit townhome. Ranch-style plus a private 2nd floor loft - this impeccably-maintained unit features new roof and new furnace. Huge eat-in kitchen with island seating, maple cabinets and newer appliances. Large formal dining room and spacious family room with brick fireplace and tons of windows overlooking the pond. 1st floor master bedroom suite w/vaulted ceiling, large WIC and luxury master bath with whirlpool tub. Second, 1st floor bedroom being used as office. Full, second floor loft with living room and private bedroom suite including full bath - perfect for guests. Large laundry with tub and attached 2-car garage. Large crawlspace plus unique 2nd floor storage room. Private patio with gas hookup for grill. Ideal location - walk to the Vaughan Athletic Center and pool - minutes to I-88 and shopping. Low HOA fees. These units are highly desired and rarely available - hurry up and visit!
Property Specifics
| Condos/Townhomes | |
| 2 | |
| — | |
| 1996 | |
| None | |
| — | |
| Yes | |
| — |
| Kane | |
| Westwind Oaks | |
| 200 / Monthly | |
| Insurance,Exterior Maintenance,Lawn Care,Scavenger,Snow Removal | |
| Public | |
| Public Sewer | |
| 09925336 | |
| 1507451003 |
Nearby Schools
| NAME: | DISTRICT: | DISTANCE: | |
|---|---|---|---|
|
Grade School
Hall Elementary School |
129 | — | |
|
Middle School
Jefferson Middle School |
129 | Not in DB | |
|
High School
West Aurora High School |
129 | Not in DB | |
Property History
| DATE: | EVENT: | PRICE: | SOURCE: |
|---|---|---|---|
| 18 Jul, 2012 | Sold | $210,000 | MRED MLS |
| 14 Jun, 2012 | Under contract | $219,000 | MRED MLS |
| — | Last price change | $229,000 | MRED MLS |
| 5 Feb, 2012 | Listed for sale | $229,000 | MRED MLS |
| 12 Jun, 2018 | Sold | $224,900 | MRED MLS |
| 25 Apr, 2018 | Under contract | $224,900 | MRED MLS |
| 23 Apr, 2018 | Listed for sale | $224,900 | MRED MLS |
Room Specifics
Total Bedrooms: 3
Bedrooms Above Ground: 3
Bedrooms Below Ground: 0
Dimensions: —
Floor Type: Carpet
Dimensions: —
Floor Type: Carpet
Full Bathrooms: 3
Bathroom Amenities: Whirlpool,Separate Shower,Double Sink
Bathroom in Basement: 0
Rooms: Loft
Basement Description: Crawl
Other Specifics
| 2 | |
| — | |
| Concrete | |
| — | |
| Common Grounds,Cul-De-Sac,Nature Preserve Adjacent,Wetlands adjacent,Pond(s),Water View | |
| COMMON | |
| — | |
| Full | |
| Vaulted/Cathedral Ceilings, Skylight(s), First Floor Bedroom, First Floor Laundry, First Floor Full Bath, Laundry Hook-Up in Unit | |
| Range, Microwave, Dishwasher, Refrigerator, Washer, Dryer | |
| Not in DB | |
| — | |
| — | |
| — | |
| Gas Log |
Tax History
| Year | Property Taxes |
|---|---|
| 2012 | $5,473 |
| 2018 | $5,245 |
Contact Agent
Nearby Similar Homes
Nearby Sold Comparables
Contact Agent
Listing Provided By
Century 21 Affiliated

