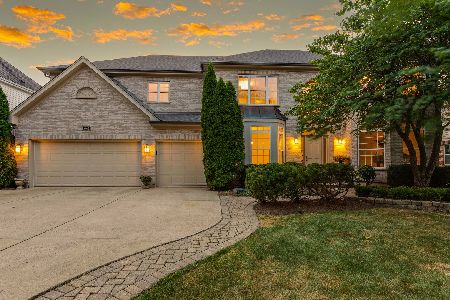1277 Patrick Lane, Palatine, Illinois 60067
$791,975
|
Sold
|
|
| Status: | Closed |
| Sqft: | 5,000 |
| Cost/Sqft: | $163 |
| Beds: | 5 |
| Baths: | 5 |
| Year Built: | 2000 |
| Property Taxes: | $18,589 |
| Days On Market: | 3416 |
| Lot Size: | 0,34 |
Description
Fantastic all brick 5000 sf custom home close to Fremd HS. Elegant two-story foyer and family room with gas start fireplace. Large first floor office could be a 5th bedroom. Modern kitchen with hardwood floors, quartz countertops, stainless appliances and oversized island. Separate breakfast eating area with bay windows and walk in pantry. Master bedroom with tray ceiling, separate sitting area, oversized walk in closet and updated master bath. Custom deck and large brick paver patio. Oversized 3 car garage and finished walkout basement with a bath. Security, cable and music system throughout. 10 ft ceilings, crown moldings and 6 panel doors. Premium lot on high ground overlooking the pond/wetland area, a $20k upgrade when purchased. Quiet cul de sac. Close to the train, highways, schools, parks and shopping. Dual heating with 2 furnaces/AC, humidifiers, and two 80 gallon water tanks.Professionally landscaped+sprinkler system, outdoor lighting, and brick pavers. Freshly painted.
Property Specifics
| Single Family | |
| — | |
| — | |
| 2000 | |
| Full,Walkout | |
| CUSTOM | |
| Yes | |
| 0.34 |
| Cook | |
| Peregrine Lake Estates | |
| 0 / Not Applicable | |
| None | |
| Lake Michigan,Public | |
| Public Sewer | |
| 09344611 | |
| 02284050200000 |
Nearby Schools
| NAME: | DISTRICT: | DISTANCE: | |
|---|---|---|---|
|
Grade School
Hunting Ridge Elementary School |
15 | — | |
|
Middle School
Plum Grove Junior High School |
15 | Not in DB | |
|
High School
Wm Fremd High School |
211 | Not in DB | |
Property History
| DATE: | EVENT: | PRICE: | SOURCE: |
|---|---|---|---|
| 15 Dec, 2016 | Sold | $791,975 | MRED MLS |
| 6 Oct, 2016 | Under contract | $815,000 | MRED MLS |
| 16 Sep, 2016 | Listed for sale | $815,000 | MRED MLS |
Room Specifics
Total Bedrooms: 5
Bedrooms Above Ground: 5
Bedrooms Below Ground: 0
Dimensions: —
Floor Type: Carpet
Dimensions: —
Floor Type: Carpet
Dimensions: —
Floor Type: Carpet
Dimensions: —
Floor Type: —
Full Bathrooms: 5
Bathroom Amenities: Separate Shower,Double Sink,Soaking Tub
Bathroom in Basement: 1
Rooms: Bedroom 5,Breakfast Room,Foyer,Recreation Room,Sitting Room,Storage,Walk In Closet
Basement Description: Finished,Exterior Access
Other Specifics
| 3 | |
| Concrete Perimeter | |
| Concrete | |
| Deck, Patio, Brick Paver Patio, Storms/Screens | |
| Cul-De-Sac | |
| 120X160X135X111 | |
| — | |
| Full | |
| Vaulted/Cathedral Ceilings, Bar-Dry, Hardwood Floors, First Floor Bedroom, First Floor Laundry | |
| Double Oven, Range, Microwave, Dishwasher, High End Refrigerator, Washer, Dryer, Disposal, Stainless Steel Appliance(s) | |
| Not in DB | |
| Sidewalks, Street Lights, Street Paved | |
| — | |
| — | |
| Gas Log, Gas Starter, Includes Accessories |
Tax History
| Year | Property Taxes |
|---|---|
| 2016 | $18,589 |
Contact Agent
Nearby Similar Homes
Nearby Sold Comparables
Contact Agent
Listing Provided By
Baird & Warner








