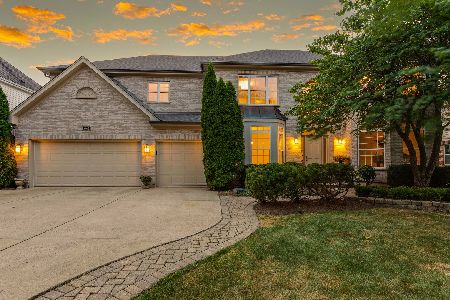1292 Patrick Lane, Palatine, Illinois 60067
$777,777
|
Sold
|
|
| Status: | Closed |
| Sqft: | 4,161 |
| Cost/Sqft: | $192 |
| Beds: | 4 |
| Baths: | 5 |
| Year Built: | 2001 |
| Property Taxes: | $17,909 |
| Days On Market: | 3801 |
| Lot Size: | 0,40 |
Description
Stately home in Peregrine Lake Estates. Original owner has not only maintained this home meticulously, but also decorated it with designer influences. Remodeled Abruzzo kitchen is state of the art and boasts a center island, granite counters, stone floors and top of the line appliances, including two SubZero refrigerators. First floor full bath is situated next to office/library. High ceilings, wood floors, and extensive millwork grace the first floor. Open floor plan and expanded two story family room project a grandiose space for family and friends. Luxurious master suite has his n her vanities and separate shower. 3 full 2nd floor baths. Basement is finished with extra I-beams to avoid posts and pillars throughout the walk out space. This home feeds into award winning schools and is close to shopping and transportation.
Property Specifics
| Single Family | |
| — | |
| Colonial | |
| 2001 | |
| Walkout | |
| DEVONSHIRE | |
| No | |
| 0.4 |
| Cook | |
| Peregrine Lake Estates | |
| 150 / Annual | |
| Other | |
| Lake Michigan,Public | |
| Public Sewer | |
| 09024177 | |
| 02284050230000 |
Nearby Schools
| NAME: | DISTRICT: | DISTANCE: | |
|---|---|---|---|
|
Grade School
Hunting Ridge Elementary School |
15 | — | |
|
Middle School
Plum Grove Junior High School |
15 | Not in DB | |
|
High School
Wm Fremd High School |
211 | Not in DB | |
Property History
| DATE: | EVENT: | PRICE: | SOURCE: |
|---|---|---|---|
| 15 Jan, 2016 | Sold | $777,777 | MRED MLS |
| 23 Nov, 2015 | Under contract | $799,000 | MRED MLS |
| — | Last price change | $849,900 | MRED MLS |
| 28 Aug, 2015 | Listed for sale | $849,900 | MRED MLS |
Room Specifics
Total Bedrooms: 4
Bedrooms Above Ground: 4
Bedrooms Below Ground: 0
Dimensions: —
Floor Type: Carpet
Dimensions: —
Floor Type: Carpet
Dimensions: —
Floor Type: Carpet
Full Bathrooms: 5
Bathroom Amenities: Whirlpool,Separate Shower,Double Sink
Bathroom in Basement: 1
Rooms: Eating Area,Exercise Room,Game Room,Office,Play Room,Recreation Room
Basement Description: Finished
Other Specifics
| 3 | |
| Concrete Perimeter | |
| Concrete | |
| Deck, Brick Paver Patio, Storms/Screens | |
| Cul-De-Sac | |
| 53X136X204X184 | |
| — | |
| Full | |
| Vaulted/Cathedral Ceilings, Hardwood Floors, First Floor Bedroom, First Floor Laundry, First Floor Full Bath | |
| Range, Microwave, Dishwasher, High End Refrigerator, Disposal | |
| Not in DB | |
| — | |
| — | |
| — | |
| Gas Log, Gas Starter |
Tax History
| Year | Property Taxes |
|---|---|
| 2016 | $17,909 |
Contact Agent
Nearby Similar Homes
Nearby Sold Comparables
Contact Agent
Listing Provided By
Baird & Warner








