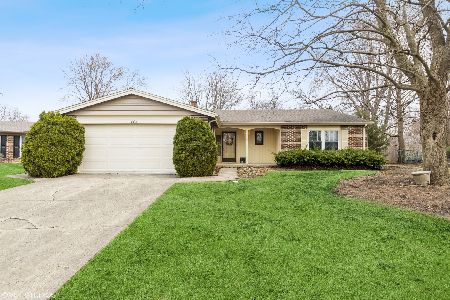1278 Mill Creek Drive, Buffalo Grove, Illinois 60089
$405,000
|
Sold
|
|
| Status: | Closed |
| Sqft: | 0 |
| Cost/Sqft: | — |
| Beds: | 4 |
| Baths: | 2 |
| Year Built: | 1972 |
| Property Taxes: | $8,985 |
| Days On Market: | 879 |
| Lot Size: | 0,17 |
Description
Exceptionally Renovated 4 Bedroom and 2 Bathroom Home with Four Levels of Optimum Living and Entertaining Options. Quiet, Tree-lined CulDeSac in the Mill Creek Subdivision. Impressive Finishes and Quality Workmanship With Attention to Detail. Impeccably Clean and Well Maintained. Newly Painted with New Recessed Lighting and Attractive Light Fixtures Throughout. MAIN LEVEL Has a Desirable Open Floor Plan with a Welcoming Foyer, Living Room, Dining Room and an Eat-In Kitchen with Table Space and a Prep Island. Beautiful Kitchen with Warm Ash Toned Wood Cabinets, Stainless Steel Appliances, Single Bowl Oversized SS Farm Sink, Granite Countertops and Tumbled Glass Back Splash. Beautiful, Newly Buffed Hardwood Floors on the Main Level and Lower Level. UPPER LEVEL has Three Bedrooms and a Full, Well-Appointed Bathroom Accessible From the Master Bedroom and from the Hallway. Huge Linen Closet. LOWER LEVEL has a Large Family Room With Hardwood Floors and Stunning Gas Fireplace with Floor to Ceiling Stone Facade and Hearth Bench. 4th Bedroom Currently Used as a Work From Home Private Office. Could Also be Used as an In Law Suite/ Guest Bedroom Because This Level also Provides a Gorgeous Full Bathroom with Oversized Shower with Double Glass Door. Open Laundry Nook with Side by Side Newer LG Washer and Dryer. Super Spacious and Fully Shelved Walk In Pantry. The BASEMENT is a Fantastic, Completely Finished Open Space with Exposed Ceilings...New Carpeted Floor and Windows for Brightness. There is Also a Small Electrical Room and Larger Utility Room with Storage Space. Custom Window Treatments and Custom Closet Organizers Thru-Out. Extra Large 2 3/4 Car Dry-Walled Garage with Rubber Mat Flooring. WiFi Thermostat. Fully Fenced Back and Side Yard with Two Gates. Large Deck With Night Lighting. Renovation and Many Other Updates on the Interior and Exterior Are 5 Years or Less: Including Newer Roof, Newer Siding, Newer Furnace, Newer Air Conditioner, Newer Fence, Newer Gutters, Newer Windows and Doors, New Custom Wall Paint, and Carpet Flooring in the Basement, Lighting, Landscaping and so Much More... Near to So Many Places...Restaurants and Shopping Galore...Easy Access to Toll Routes and 53. This Home is Vacant, Sanitized Cleaned, and Ready for Immediate Move-In. Don't Miss the Pictures and Floor Plans. Welcome Home!
Property Specifics
| Single Family | |
| — | |
| — | |
| 1972 | |
| — | |
| — | |
| No | |
| 0.17 |
| Cook | |
| — | |
| 0 / Not Applicable | |
| — | |
| — | |
| — | |
| 11898351 | |
| 03082110250000 |
Nearby Schools
| NAME: | DISTRICT: | DISTANCE: | |
|---|---|---|---|
|
Grade School
J W Riley Elementary School |
21 | — | |
|
Middle School
Jack London Middle School |
21 | Not in DB | |
|
High School
Buffalo Grove High School |
214 | Not in DB | |
Property History
| DATE: | EVENT: | PRICE: | SOURCE: |
|---|---|---|---|
| 18 Apr, 2019 | Sold | $307,000 | MRED MLS |
| 19 Mar, 2019 | Under contract | $310,000 | MRED MLS |
| — | Last price change | $319,000 | MRED MLS |
| 29 Nov, 2018 | Listed for sale | $325,000 | MRED MLS |
| 3 Nov, 2023 | Sold | $405,000 | MRED MLS |
| 10 Oct, 2023 | Under contract | $400,000 | MRED MLS |
| 4 Oct, 2023 | Listed for sale | $400,000 | MRED MLS |

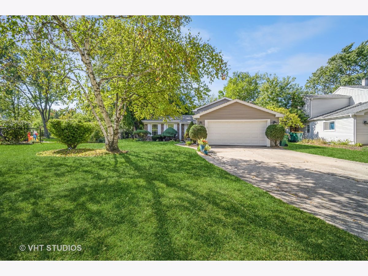
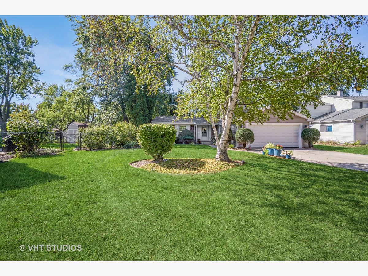
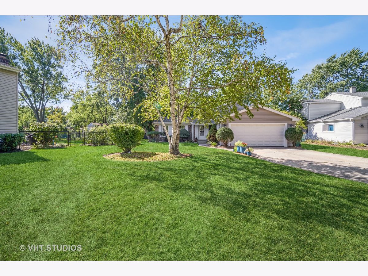
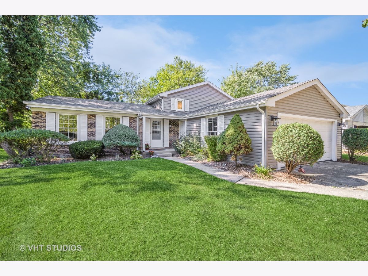
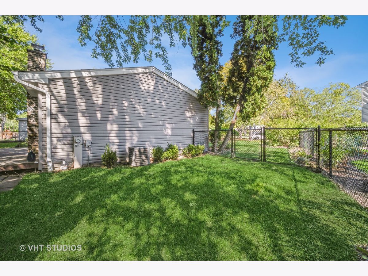
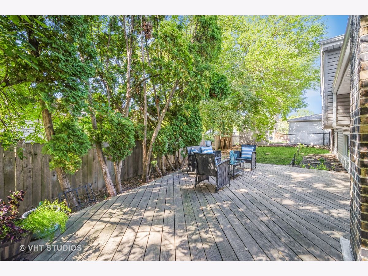
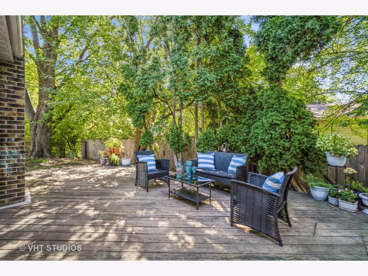
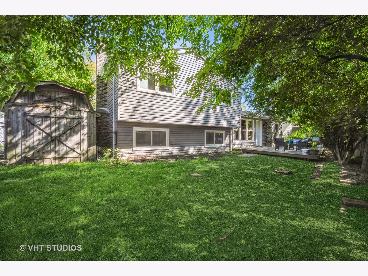
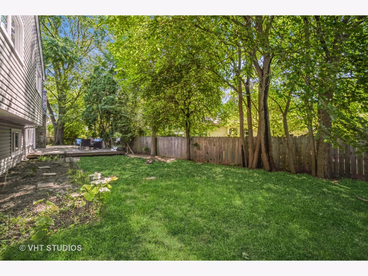
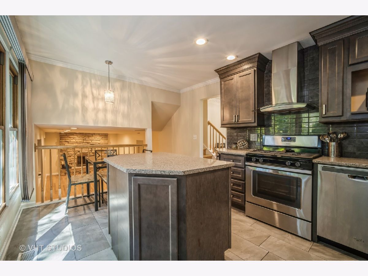
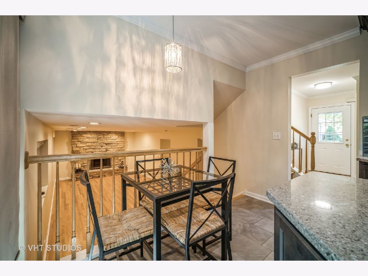
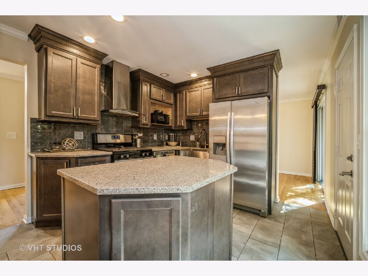
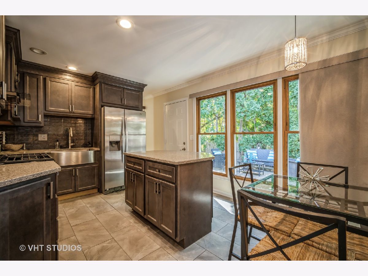
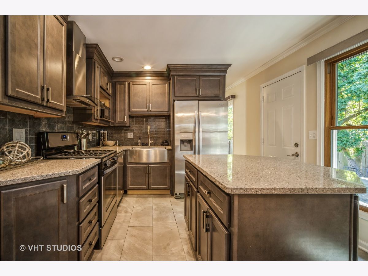
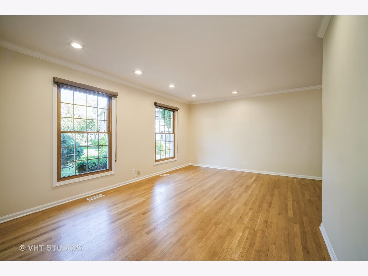
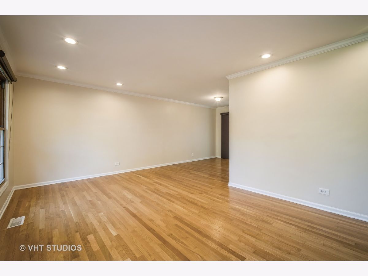
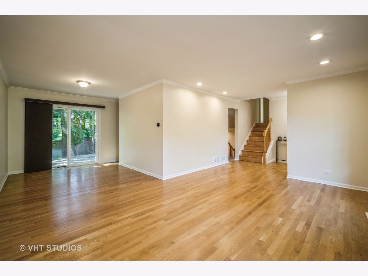
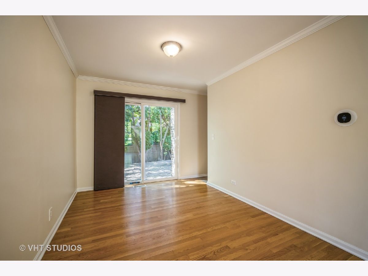
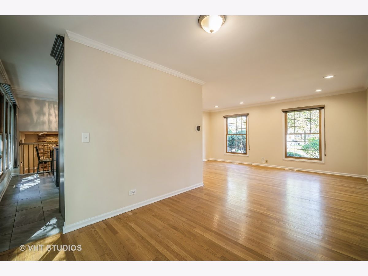
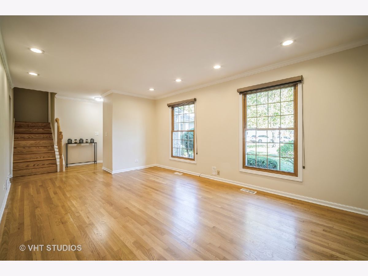
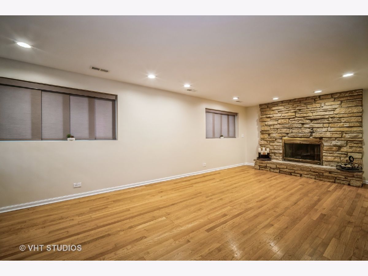
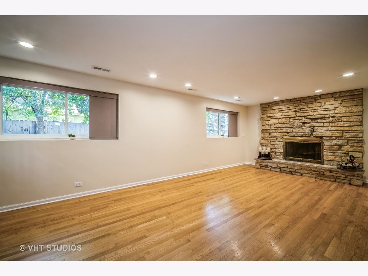
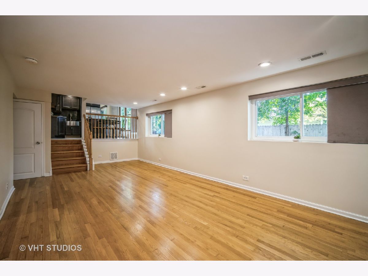
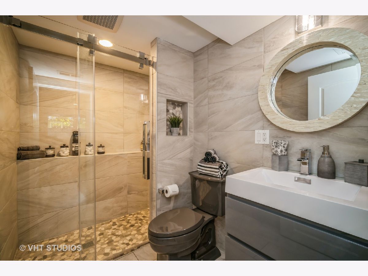
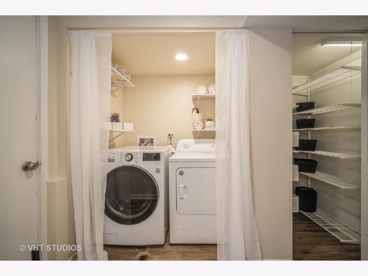
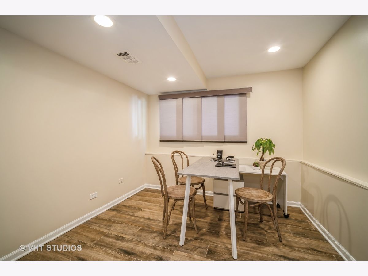
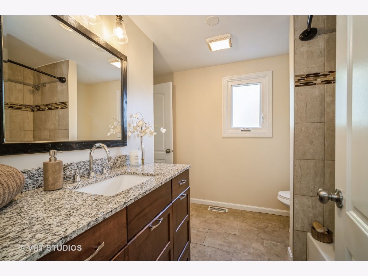
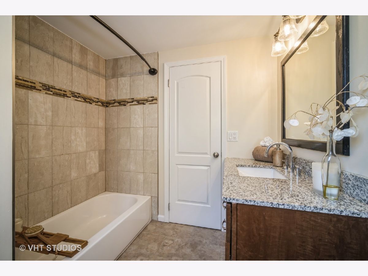
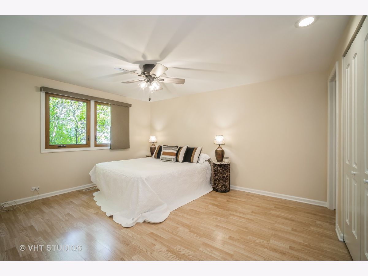
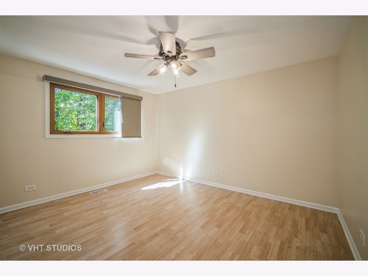
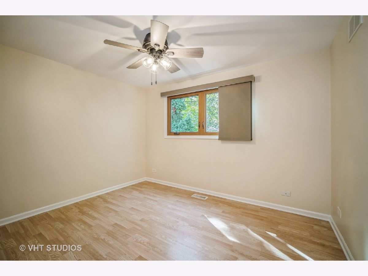
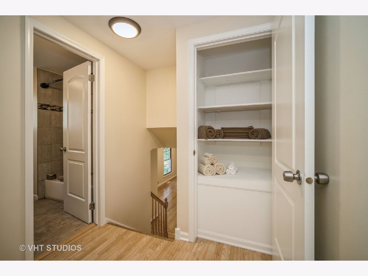
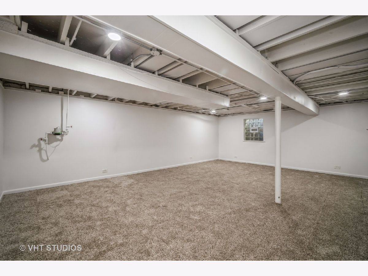
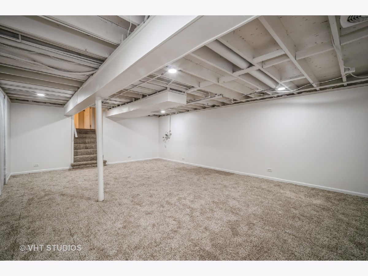
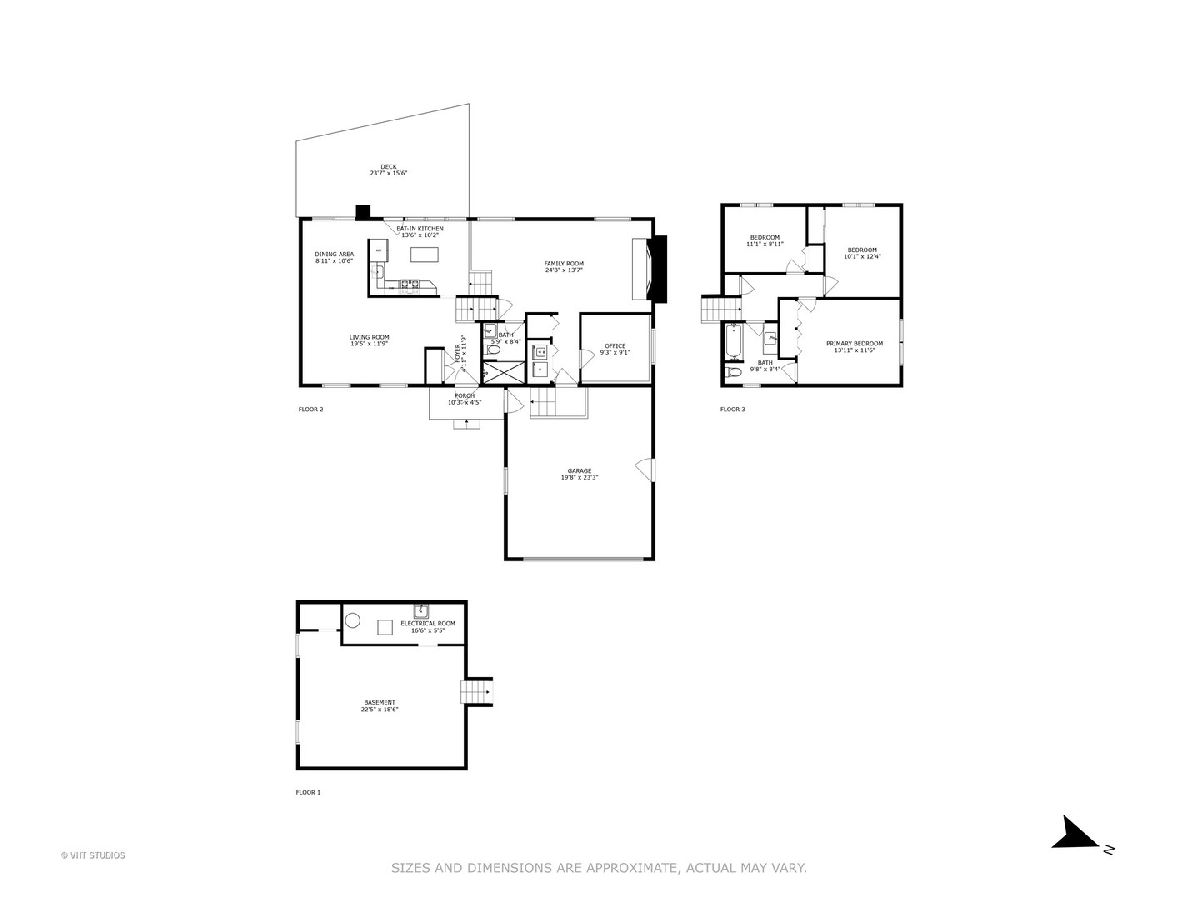
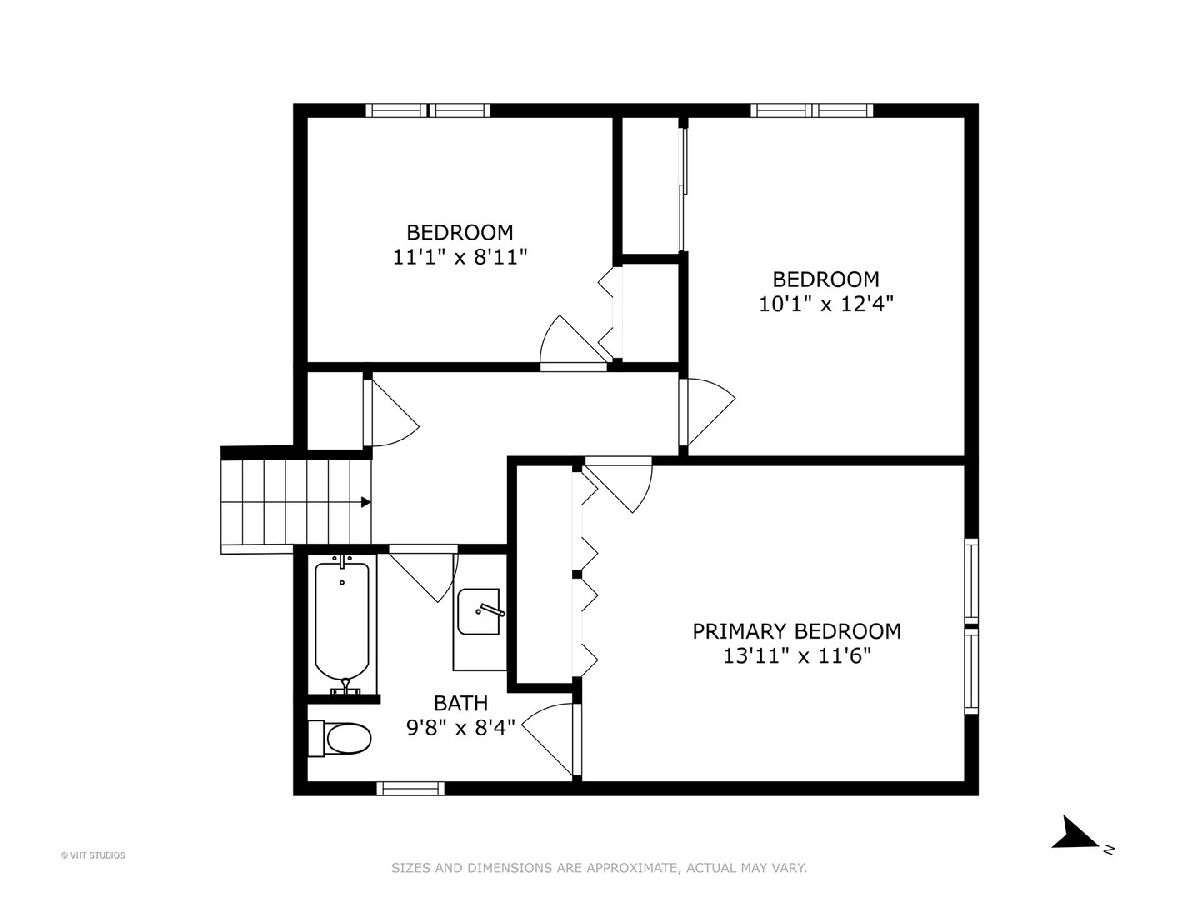
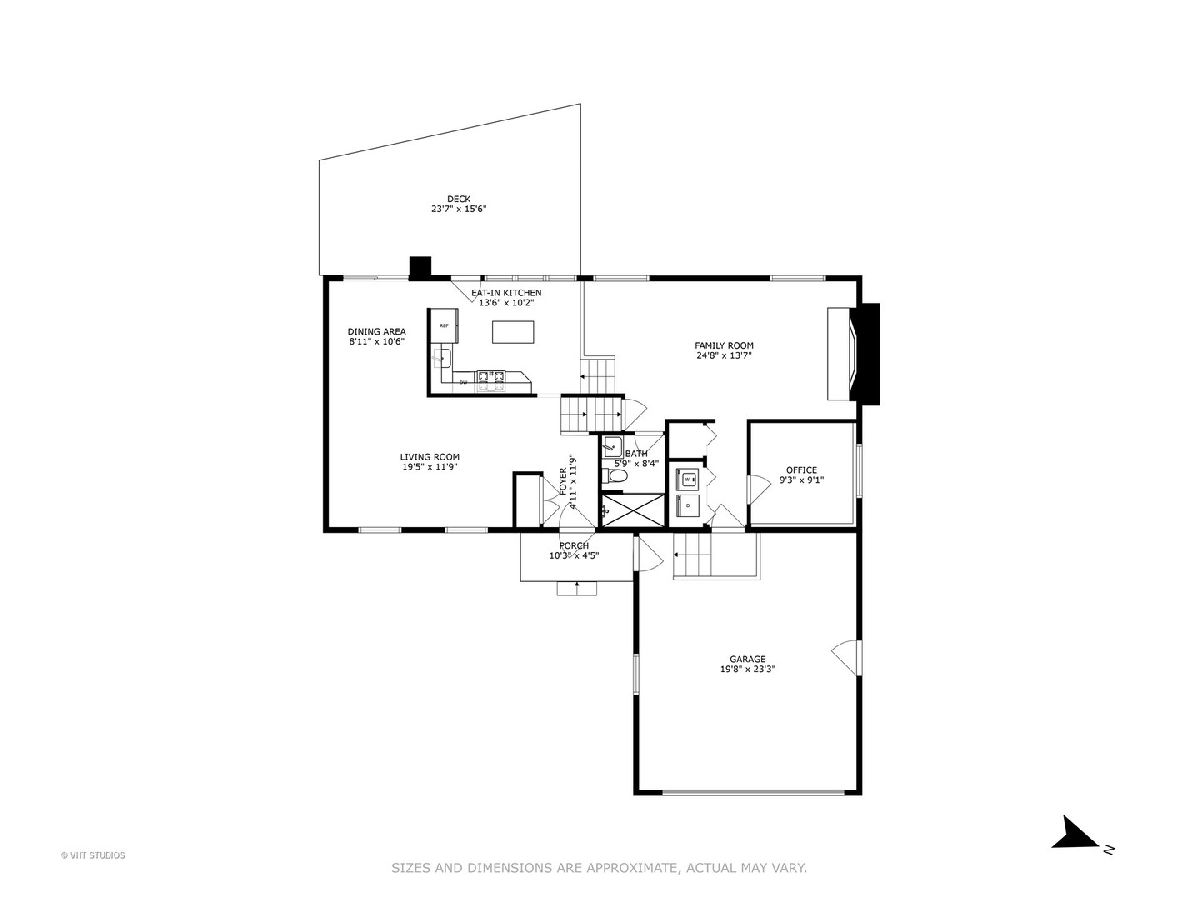
Room Specifics
Total Bedrooms: 4
Bedrooms Above Ground: 4
Bedrooms Below Ground: 0
Dimensions: —
Floor Type: —
Dimensions: —
Floor Type: —
Dimensions: —
Floor Type: —
Full Bathrooms: 2
Bathroom Amenities: Separate Shower
Bathroom in Basement: 1
Rooms: —
Basement Description: Finished
Other Specifics
| 2 | |
| — | |
| Concrete | |
| — | |
| — | |
| 35X27X132X89X102 | |
| — | |
| — | |
| — | |
| — | |
| Not in DB | |
| — | |
| — | |
| — | |
| — |
Tax History
| Year | Property Taxes |
|---|---|
| 2019 | $9,849 |
| 2023 | $8,985 |
Contact Agent
Nearby Similar Homes
Nearby Sold Comparables
Contact Agent
Listing Provided By
Baird & Warner


