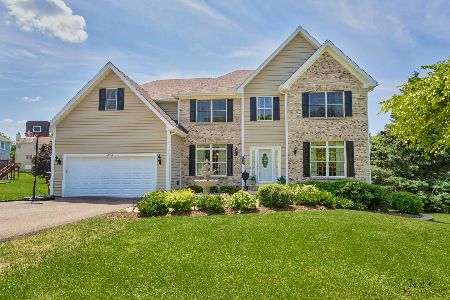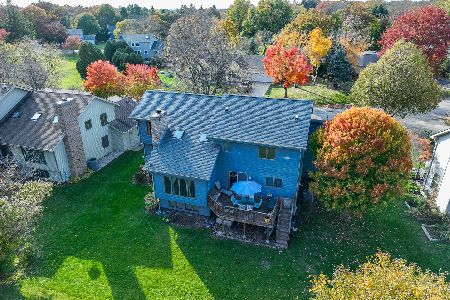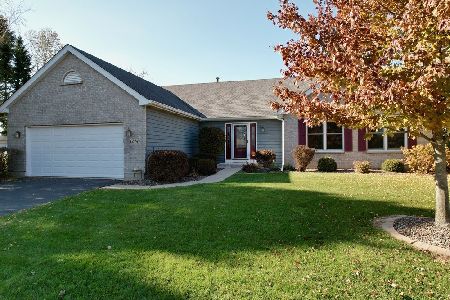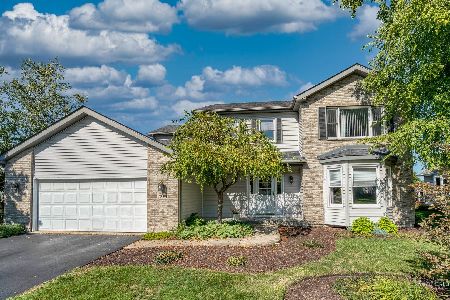1279 Tara Drive, Woodstock, Illinois 60098
$326,000
|
Sold
|
|
| Status: | Closed |
| Sqft: | 3,539 |
| Cost/Sqft: | $99 |
| Beds: | 4 |
| Baths: | 4 |
| Year Built: | 2005 |
| Property Taxes: | $9,078 |
| Days On Market: | 3547 |
| Lot Size: | 0,38 |
Description
Rarely do you find this caliber of a home with all the conveniences of living "In Town". This home has been impeccably maintained and has all the modern high end finishes that you would expect in a superbly built custom home. Some of the features that you will enjoy: kitchen has custom cabinetry, a double oven and granite counters. The family room offers a massive fireplace and custom built in cabinets and shelving. The 1st floor master suite has a fireplace and sitting area. The master bath has a two person whirlpool tub and separate shower with multiple shower heads. Upstairs has three bedrooms all with walk in closets, one bedroom with private bath and other bedrooms have a Jack and Jill bathroom. Home has security system, invisible fence, two zone heating & air, large walk in back hall closet as well as walk in pantry. Full English style basement offers many expansion possibilities. Enjoy the private back yard overlooking conservation area from deck or stamped concrete patio.
Property Specifics
| Single Family | |
| — | |
| — | |
| 2005 | |
| English | |
| — | |
| No | |
| 0.38 |
| Mc Henry | |
| Cobbler's Grove | |
| 0 / Not Applicable | |
| None | |
| Public | |
| Public Sewer | |
| 09180256 | |
| 1307377001 |
Nearby Schools
| NAME: | DISTRICT: | DISTANCE: | |
|---|---|---|---|
|
Grade School
Westwood Elementary School |
200 | — | |
|
Middle School
Creekside Middle School |
200 | Not in DB | |
|
High School
Woodstock High School |
200 | Not in DB | |
Property History
| DATE: | EVENT: | PRICE: | SOURCE: |
|---|---|---|---|
| 30 Jun, 2016 | Sold | $326,000 | MRED MLS |
| 7 May, 2016 | Under contract | $349,900 | MRED MLS |
| — | Last price change | $379,900 | MRED MLS |
| 29 Mar, 2016 | Listed for sale | $379,900 | MRED MLS |
Room Specifics
Total Bedrooms: 4
Bedrooms Above Ground: 4
Bedrooms Below Ground: 0
Dimensions: —
Floor Type: Carpet
Dimensions: —
Floor Type: Carpet
Dimensions: —
Floor Type: Carpet
Full Bathrooms: 4
Bathroom Amenities: Whirlpool,Separate Shower,Double Shower
Bathroom in Basement: 0
Rooms: Eating Area,Office
Basement Description: Unfinished
Other Specifics
| 2.5 | |
| Concrete Perimeter | |
| Asphalt | |
| Deck, Patio, Stamped Concrete Patio | |
| Corner Lot | |
| 101' X 130' X 140' X 130' | |
| — | |
| Full | |
| Vaulted/Cathedral Ceilings, Wood Laminate Floors, First Floor Bedroom, First Floor Laundry, First Floor Full Bath | |
| Double Oven, Microwave, Dishwasher, Disposal | |
| Not in DB | |
| — | |
| — | |
| — | |
| Wood Burning |
Tax History
| Year | Property Taxes |
|---|---|
| 2016 | $9,078 |
Contact Agent
Nearby Similar Homes
Nearby Sold Comparables
Contact Agent
Listing Provided By
Berkshire Hathaway HomeServices Starck Real Estate








