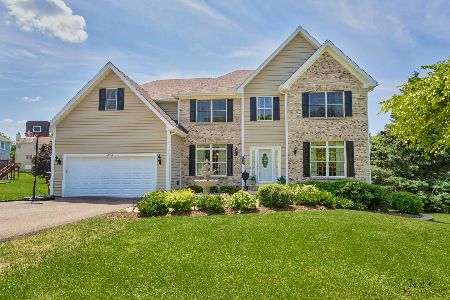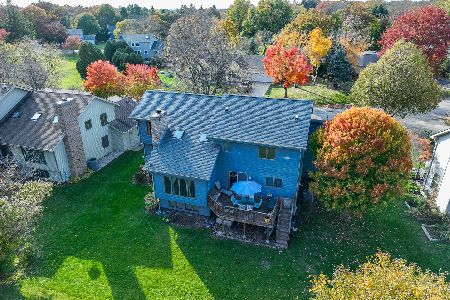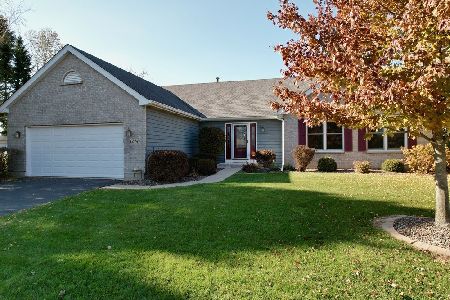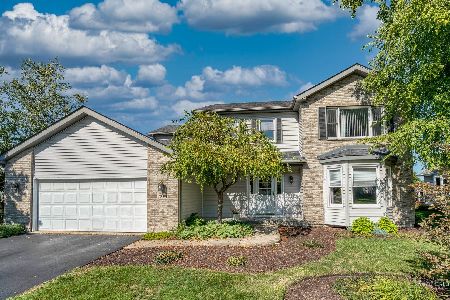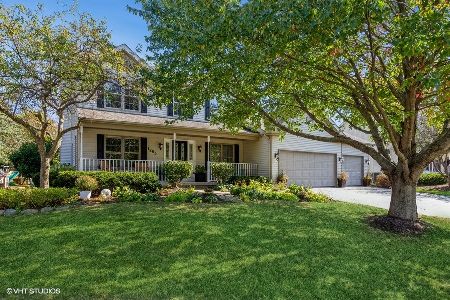903 Lorr Drive, Woodstock, Illinois 60098
$294,000
|
Sold
|
|
| Status: | Closed |
| Sqft: | 2,146 |
| Cost/Sqft: | $144 |
| Beds: | 3 |
| Baths: | 3 |
| Year Built: | 2006 |
| Property Taxes: | $7,639 |
| Days On Market: | 2315 |
| Lot Size: | 0,32 |
Description
On a quiet cul-de-sac, you'll find a STUNNING home both inside & out to inspire a change of address! Open Floor Plan, Hardwood Floors, Skylights, Vaulted Ceilings, Roaring Gas Log Fireplace w/ Granite Surround, Luxury Baths..the list goes on. Big on entertaining? A PROFESSIONAL KITCHEN is an everyday delight - S/S Appliances, Double Wall Oven to cook multiple dishes, 5-Burner Downdraft Cooktop, Island Prep Sink, Granite Countertops, attractive Travertine Backsplash, Cabinets Galore, Under Cabinet Lighting & sizable eating area too. Escape from life's never-ending pressures to an Elegant Master Bedroom Oasis w/ Stylish Tray Ceiling where you can indulge in a Jetted Tub or Top-Quality Travertine Walk-in Shower w/ Bench Seat. A backyard concrete step garden path is surrounded by brilliant, vibrant blooms to show-off a strong wave of color on golden afternoons. A COZY, FINISHED basement can give you the space to let your kids be free or entertain guests. Say "YES" to your new Nest!!
Property Specifics
| Single Family | |
| — | |
| Ranch | |
| 2006 | |
| Full | |
| — | |
| No | |
| 0.32 |
| Mc Henry | |
| Cobbler's Grove | |
| — / Not Applicable | |
| None | |
| Public | |
| Public Sewer | |
| 10485663 | |
| 1307376005 |
Nearby Schools
| NAME: | DISTRICT: | DISTANCE: | |
|---|---|---|---|
|
Grade School
Westwood Elementary School |
200 | — | |
|
Middle School
Creekside Middle School |
200 | Not in DB | |
|
High School
Woodstock High School |
200 | Not in DB | |
Property History
| DATE: | EVENT: | PRICE: | SOURCE: |
|---|---|---|---|
| 26 Jan, 2011 | Sold | $215,000 | MRED MLS |
| 18 Nov, 2010 | Under contract | $225,000 | MRED MLS |
| — | Last price change | $224,900 | MRED MLS |
| 7 Apr, 2010 | Listed for sale | $343,000 | MRED MLS |
| 8 Nov, 2019 | Sold | $294,000 | MRED MLS |
| 4 Oct, 2019 | Under contract | $309,000 | MRED MLS |
| 14 Aug, 2019 | Listed for sale | $309,000 | MRED MLS |
Room Specifics
Total Bedrooms: 3
Bedrooms Above Ground: 3
Bedrooms Below Ground: 0
Dimensions: —
Floor Type: Hardwood
Dimensions: —
Floor Type: Hardwood
Full Bathrooms: 3
Bathroom Amenities: —
Bathroom in Basement: 1
Rooms: Eating Area,Family Room,Foyer,Storage,Pantry,Walk In Closet
Basement Description: Finished
Other Specifics
| 2 | |
| Concrete Perimeter | |
| Asphalt | |
| Patio, Storms/Screens, Outdoor Grill | |
| Cul-De-Sac,Landscaped | |
| 61.22X21.68X15.56X225.92X8 | |
| — | |
| Full | |
| Vaulted/Cathedral Ceilings, Skylight(s), Hardwood Floors, Solar Tubes/Light Tubes, First Floor Laundry, Walk-In Closet(s) | |
| Double Oven, Microwave, Dishwasher, Refrigerator, Washer, Dryer, Disposal, Cooktop, Water Softener Owned | |
| Not in DB | |
| Sidewalks, Street Lights, Street Paved | |
| — | |
| — | |
| Gas Log |
Tax History
| Year | Property Taxes |
|---|---|
| 2011 | $7,915 |
| 2019 | $7,639 |
Contact Agent
Nearby Similar Homes
Nearby Sold Comparables
Contact Agent
Listing Provided By
RE/MAX Unlimited Northwest

