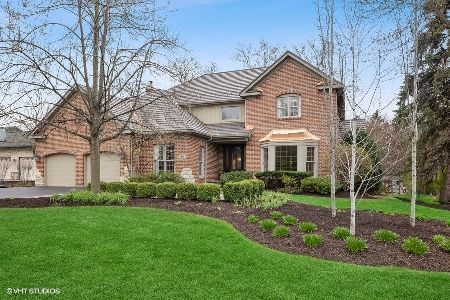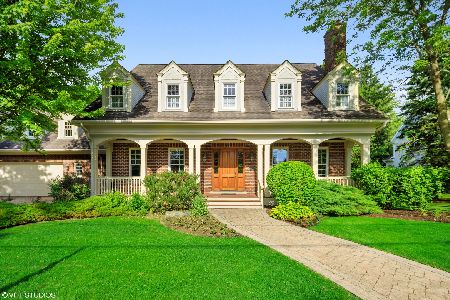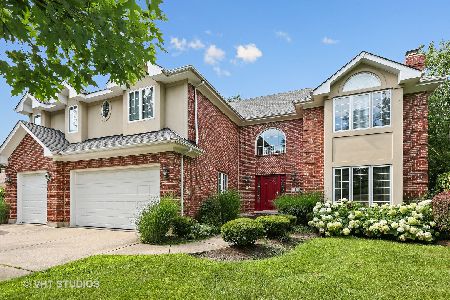128 59th Street, Burr Ridge, Illinois 60527
$1,250,000
|
Sold
|
|
| Status: | Closed |
| Sqft: | 8,336 |
| Cost/Sqft: | $156 |
| Beds: | 4 |
| Baths: | 5 |
| Year Built: | 2001 |
| Property Taxes: | $28,972 |
| Days On Market: | 1545 |
| Lot Size: | 0,88 |
Description
8000 square foot home on an expansive 125x306 lot! Open concept kitchen and family room, great for entertaining. The family room features a beautiful stone fireplace, and panoramic views of the private and professionally landscaped yard. The generous walk out lower level is flooded with natural light and includes new carpet, a custom stone pub bar, stone fireplace, indoor hot tub, spa bath, and steam shower. If this is not enough entertaining space for you, step out onto your private paver patio overlooking a koi pond, and a free-standing outdoor fireplace with seating area surrounded by mature trees. Attached 2 car garage that is oversized and could hold 3 or 4 cars tandem. Located in district 181 & 86 and include top tier Elm Elementary, Hinsdale Middle School and Hinsdale Central- all walking distance! Enjoy an easy commute to downtown and both Midway and O'Hare Airports via I-55 and I-294.
Property Specifics
| Single Family | |
| — | |
| — | |
| 2001 | |
| Walkout | |
| — | |
| No | |
| 0.88 |
| Du Page | |
| — | |
| — / Not Applicable | |
| None | |
| Lake Michigan | |
| Public Sewer | |
| 11254616 | |
| 0913301003 |
Nearby Schools
| NAME: | DISTRICT: | DISTANCE: | |
|---|---|---|---|
|
Grade School
Elm Elementary School |
181 | — | |
|
Middle School
Hinsdale Middle School |
181 | Not in DB | |
|
High School
Hinsdale Central High School |
86 | Not in DB | |
Property History
| DATE: | EVENT: | PRICE: | SOURCE: |
|---|---|---|---|
| 7 Feb, 2022 | Sold | $1,250,000 | MRED MLS |
| 19 Nov, 2021 | Under contract | $1,299,000 | MRED MLS |
| 25 Oct, 2021 | Listed for sale | $1,299,000 | MRED MLS |
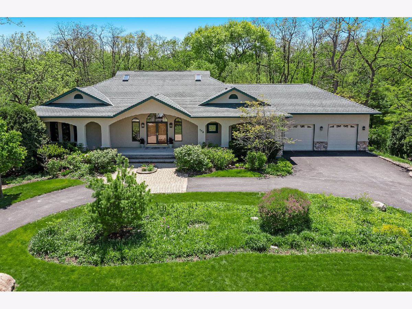
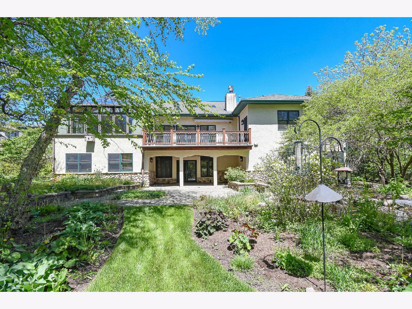
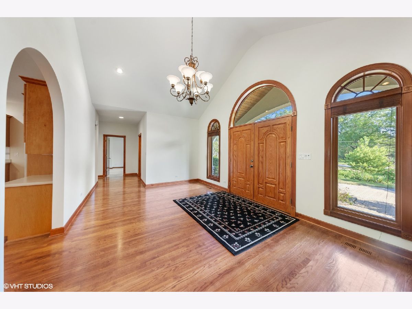
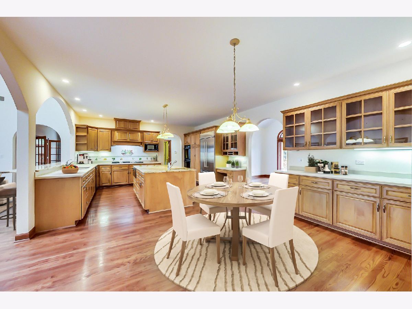
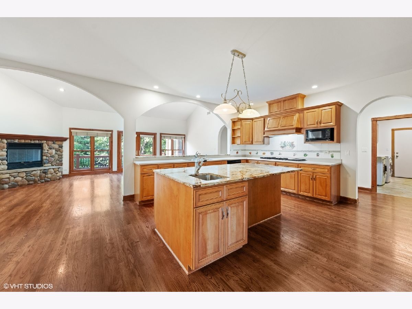
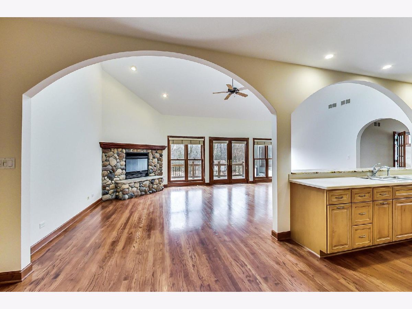
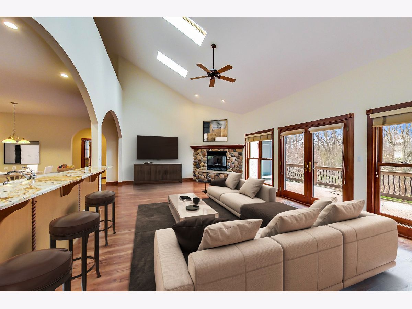
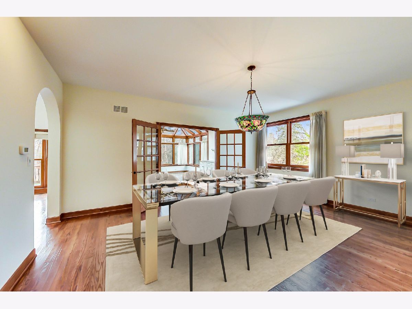
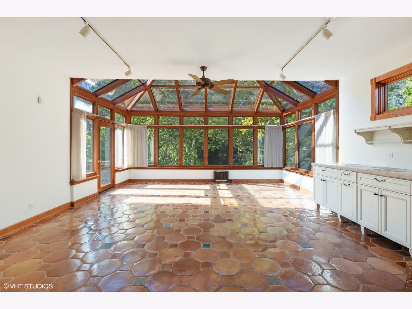
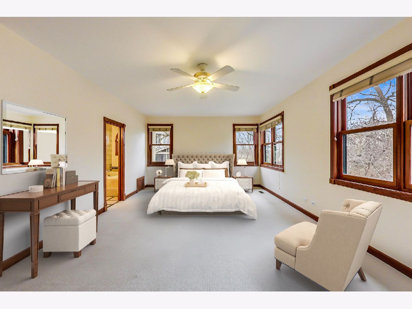
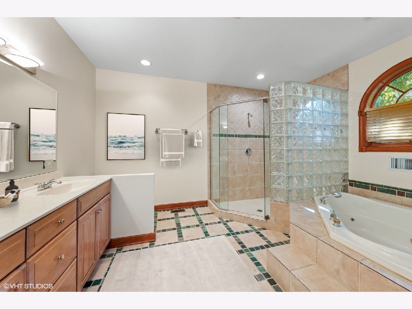
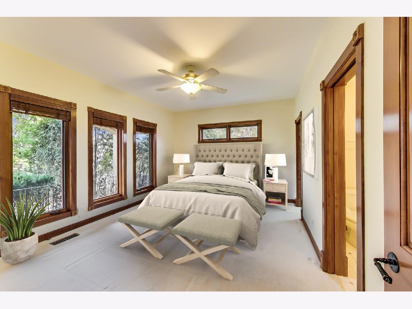
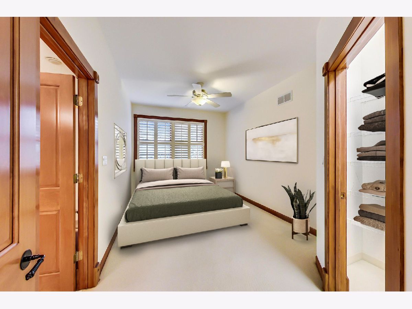
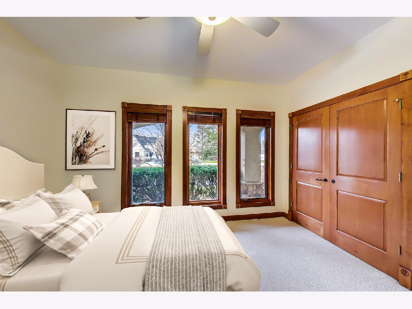
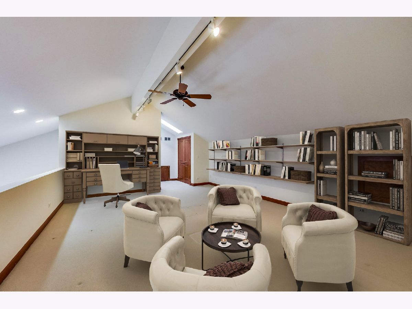
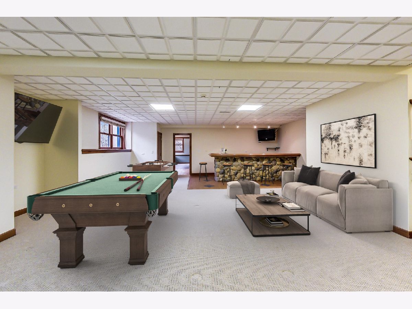
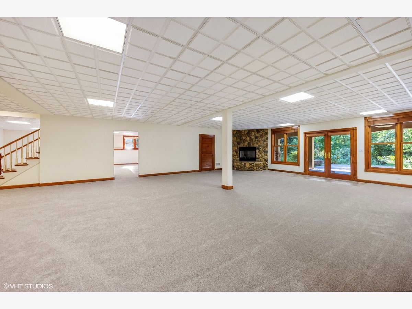
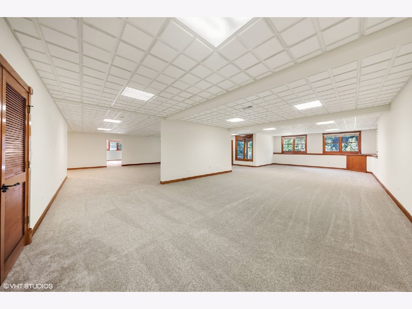
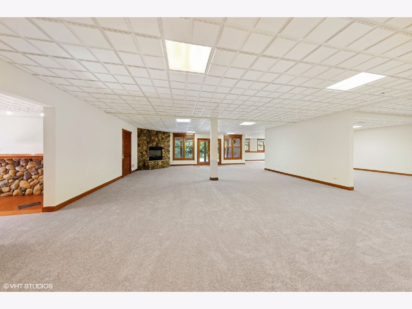
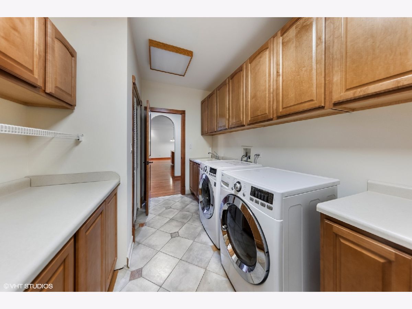
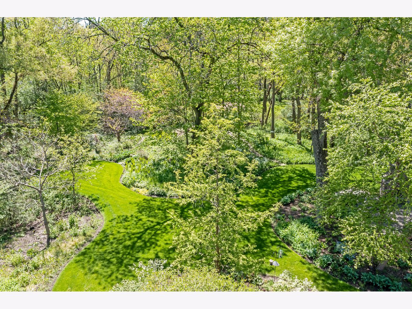
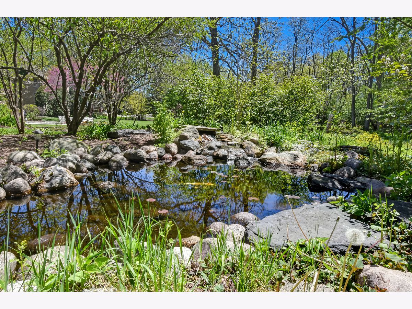
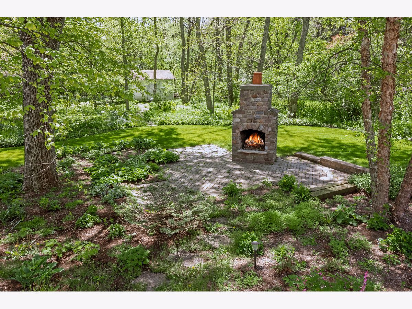
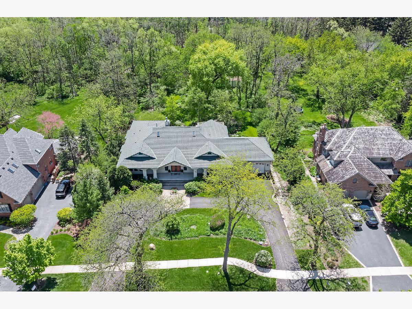
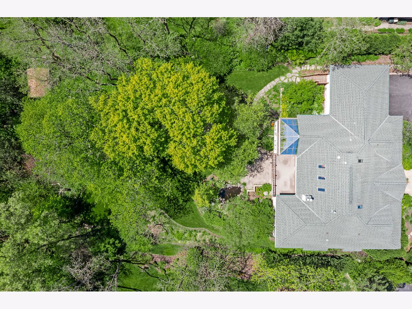
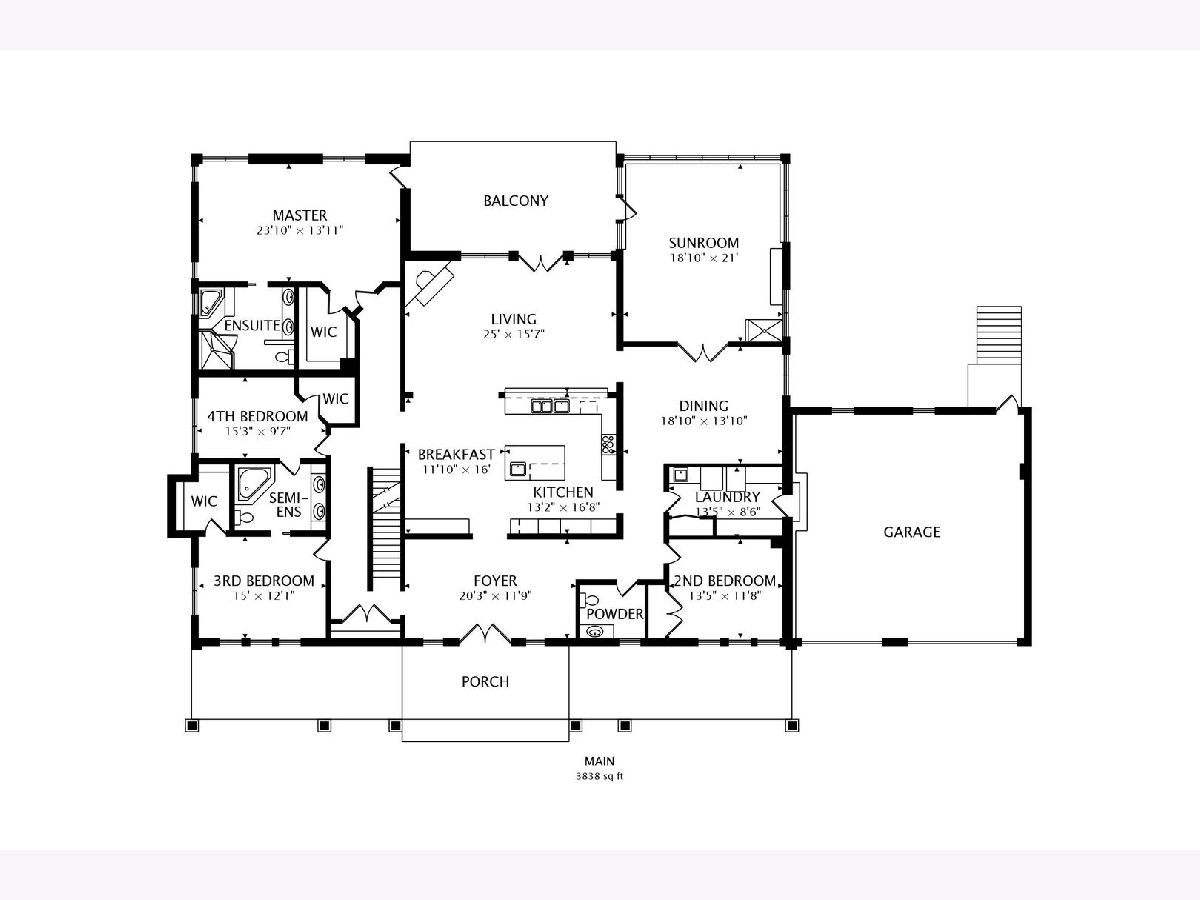
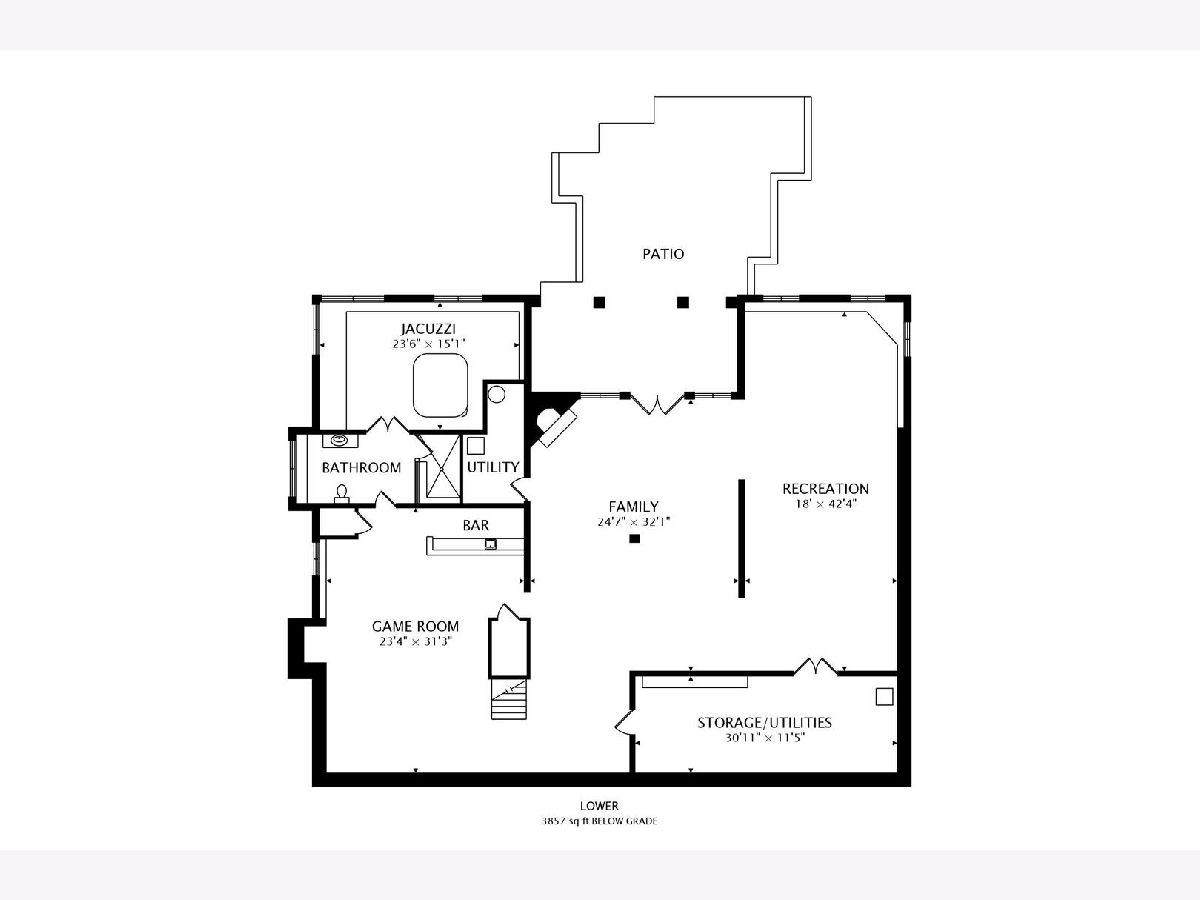
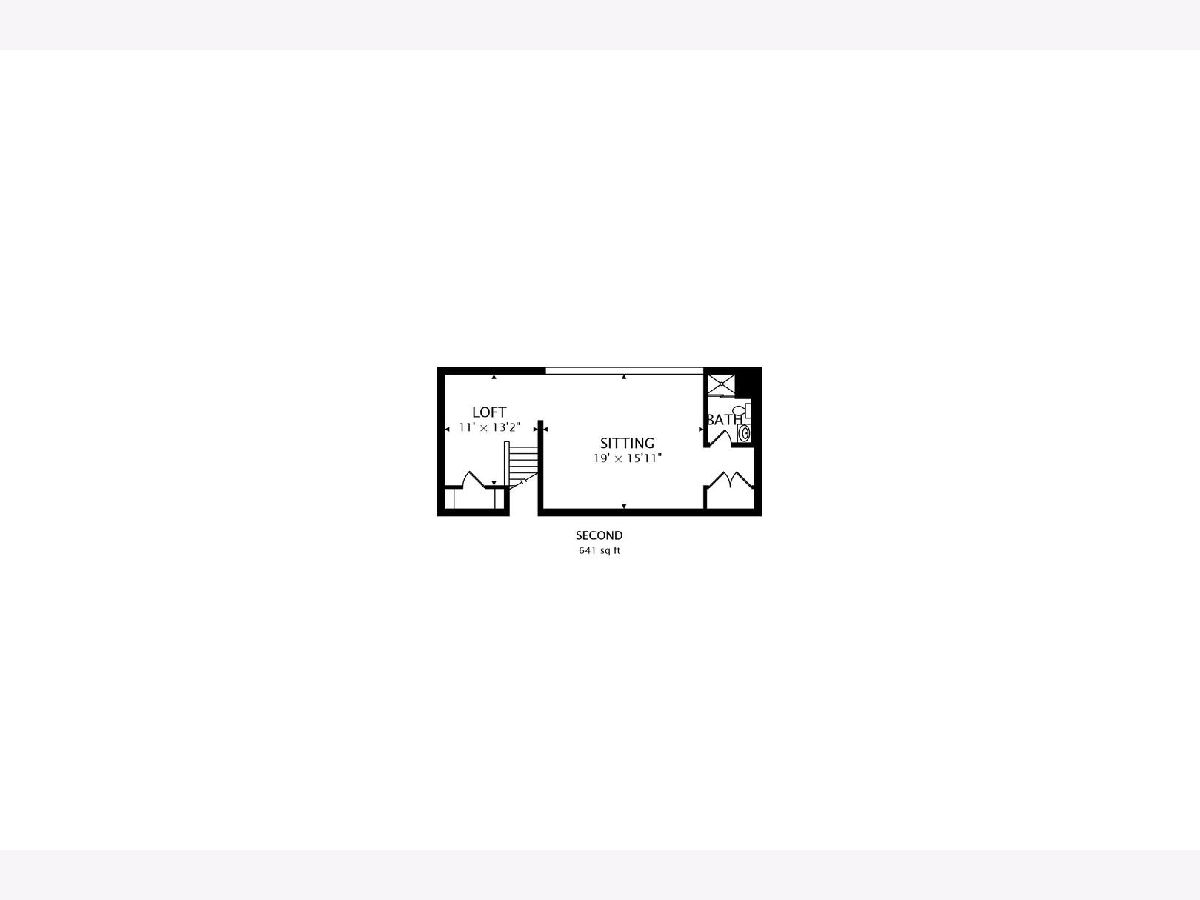
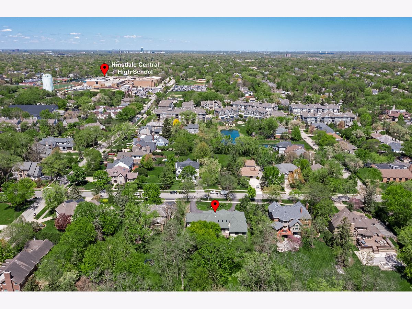
Room Specifics
Total Bedrooms: 4
Bedrooms Above Ground: 4
Bedrooms Below Ground: 0
Dimensions: —
Floor Type: Carpet
Dimensions: —
Floor Type: Carpet
Dimensions: —
Floor Type: Carpet
Full Bathrooms: 5
Bathroom Amenities: —
Bathroom in Basement: 1
Rooms: Great Room,Loft,Breakfast Room,Atrium,Foyer,Game Room,Family Room,Recreation Room,Other Room
Basement Description: Finished,Exterior Access
Other Specifics
| 2 | |
| Concrete Perimeter | |
| Asphalt,Circular | |
| Balcony, Deck, Patio, Porch, Brick Paver Patio | |
| — | |
| 125 X 306 | |
| — | |
| Full | |
| Skylight(s), Sauna/Steam Room, Hot Tub, Bar-Wet, Hardwood Floors, First Floor Bedroom, First Floor Laundry, Walk-In Closet(s), Open Floorplan | |
| Double Oven, Microwave, Dishwasher, Refrigerator, Washer, Dryer, Disposal, Cooktop | |
| Not in DB | |
| — | |
| — | |
| — | |
| — |
Tax History
| Year | Property Taxes |
|---|---|
| 2022 | $28,972 |
Contact Agent
Nearby Similar Homes
Nearby Sold Comparables
Contact Agent
Listing Provided By
@properties




